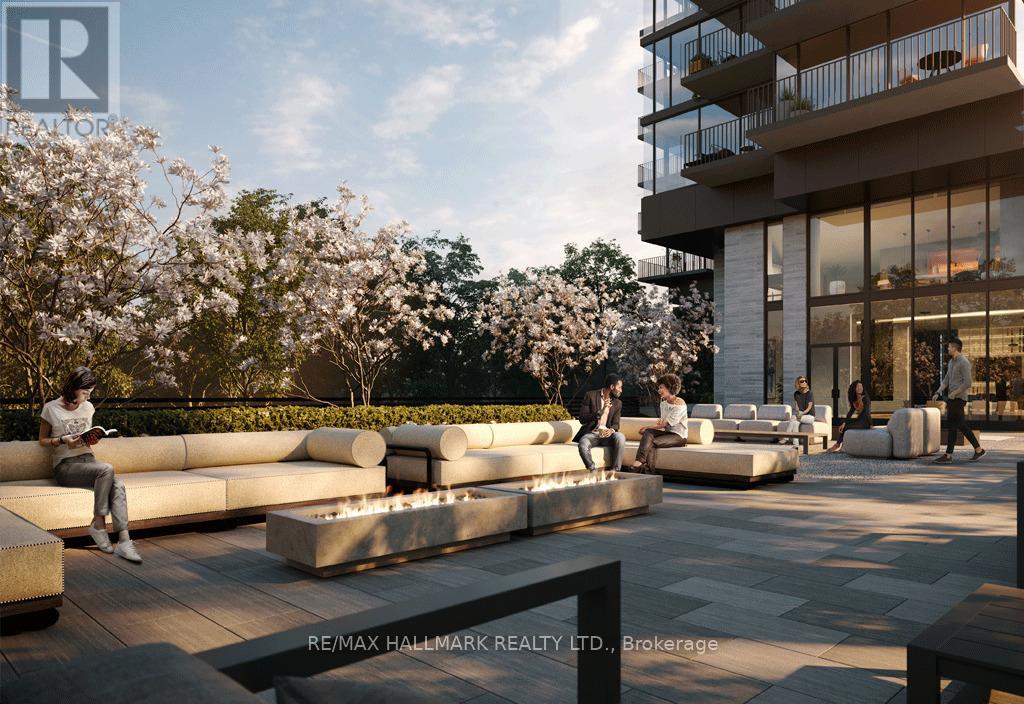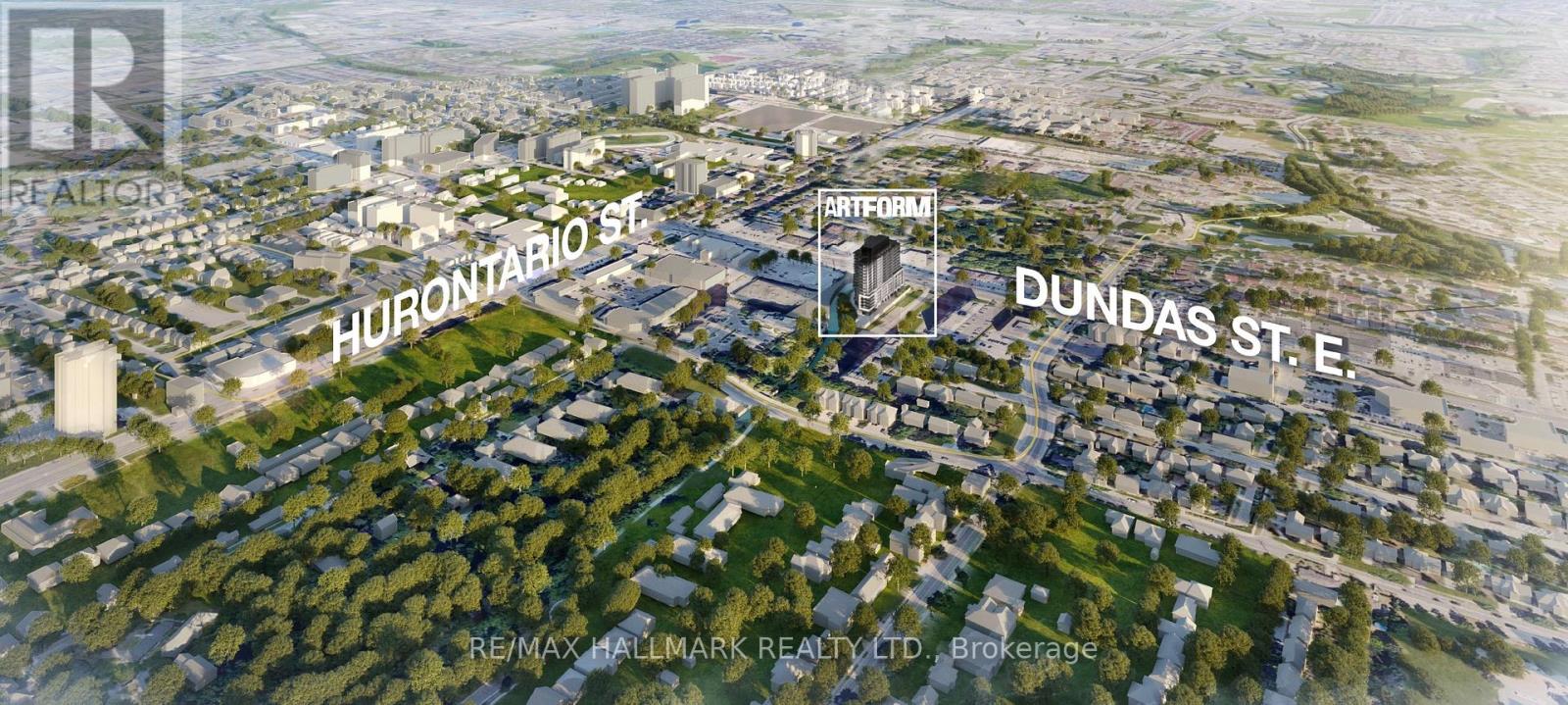1701 - 86 Dundas Street E Mississauga, Ontario L5A 0B1
$2,600 Monthly
*Wow*Absolutely Stunning Newly Built Luxury Boutique Condo!*Prime Mississauga Location!*Fabulous Corner Suite On The Top Penthouse Floor With 1 Bedroom + Den & 2 Bathrooms*Premium Panoramic South Views Of City & Greenery*Fantastic Open Concept Design Perfect For Entertaining Family & Friends*Spectacular Sun-Filled Floor To Ceiling Windows Throughout*Gorgeous Gourmet Kitchen With Built-In Stainless Steel Appliances & Quartz Counters*Walkout To Large Balcony*World Class Amenities: 24/7 Concierge, Gym, Yoga Studio, Library, Work Lounge, Party Room & Outdoor Terrace With Cabana-Style Seating & BBQ's*10 Minute Drive To Square One Mall*Easy Commute To Sheridan College & University of Toronto Mississauga Campus*Close Major Highways 403, 401 & QEW*Put This Beauty On Your Must-See List Today!* **** EXTRAS **** *Your Dream Luxury Condo Is Here*Prime Location*1 Parking, 1 Locker, Fridge, Stove, Microwave, Dishwasher, Washer, Dryer*Don't Let This Beauty Get Away!* (id:24801)
Property Details
| MLS® Number | W11920834 |
| Property Type | Single Family |
| Community Name | Cooksville |
| Amenities Near By | Public Transit, Park, Hospital |
| Community Features | Pet Restrictions, School Bus, Community Centre |
| Features | Balcony, Carpet Free, In Suite Laundry |
| Parking Space Total | 1 |
| View Type | City View |
Building
| Bathroom Total | 2 |
| Bedrooms Above Ground | 1 |
| Bedrooms Below Ground | 1 |
| Bedrooms Total | 2 |
| Amenities | Security/concierge, Exercise Centre, Party Room, Visitor Parking, Storage - Locker |
| Appliances | Oven - Built-in, Range |
| Cooling Type | Central Air Conditioning |
| Exterior Finish | Concrete |
| Flooring Type | Laminate |
| Heating Fuel | Natural Gas |
| Heating Type | Forced Air |
| Size Interior | 700 - 799 Ft2 |
| Type | Apartment |
Parking
| Underground |
Land
| Acreage | No |
| Land Amenities | Public Transit, Park, Hospital |
Rooms
| Level | Type | Length | Width | Dimensions |
|---|---|---|---|---|
| Main Level | Living Room | Measurements not available | ||
| Main Level | Dining Room | Measurements not available | ||
| Main Level | Kitchen | Measurements not available | ||
| Main Level | Primary Bedroom | Measurements not available | ||
| Main Level | Den | Measurements not available |
Contact Us
Contact us for more information
Lino Achille Arci
Salesperson
(416) 566-8092
www.linoarciteam.com/
www.facebook.com/LinoArciTeam/
twitter.com/linoarciteam?lang=en
www.linkedin.com/in/lino-arci-8761a01b/
170 Merton St
Toronto, Ontario M4S 1A1
(416) 486-5588
(416) 486-6988
Anthony Andrew Arci
Broker
linoarciteam.com/
www.facebook.com/LinoArciTeam/?ref=bookmarks
twitter.com/LinoArciTeam
www.linkedin.com/in/lino-arci-8761a01b/
170 Merton St
Toronto, Ontario M4S 1A1
(416) 486-5588
(416) 486-6988






































