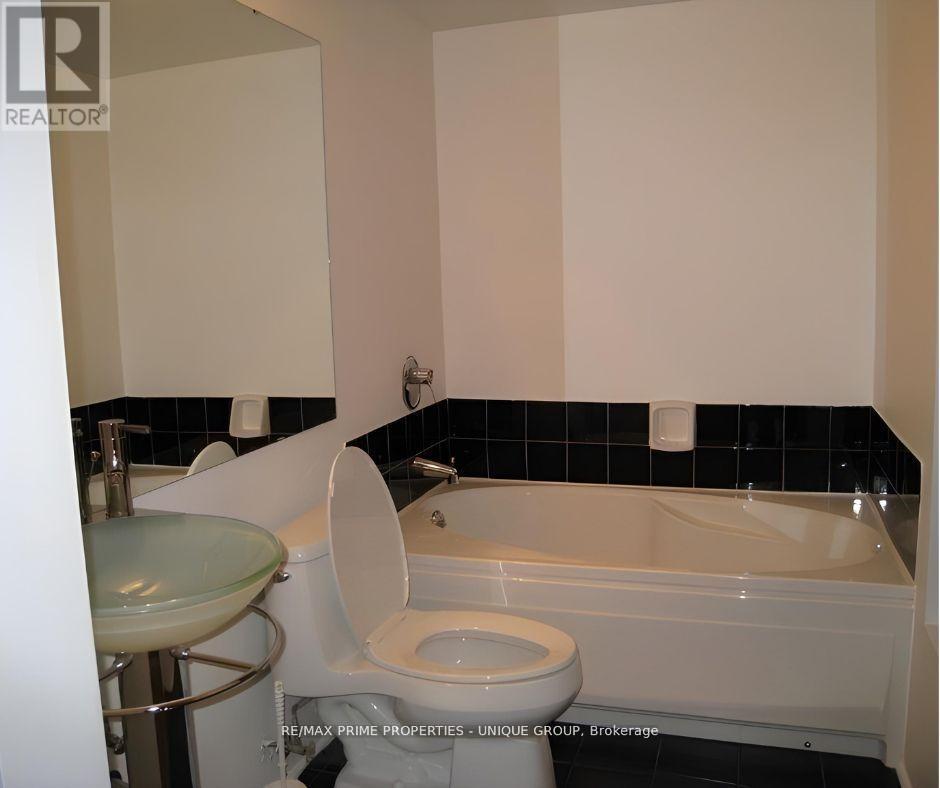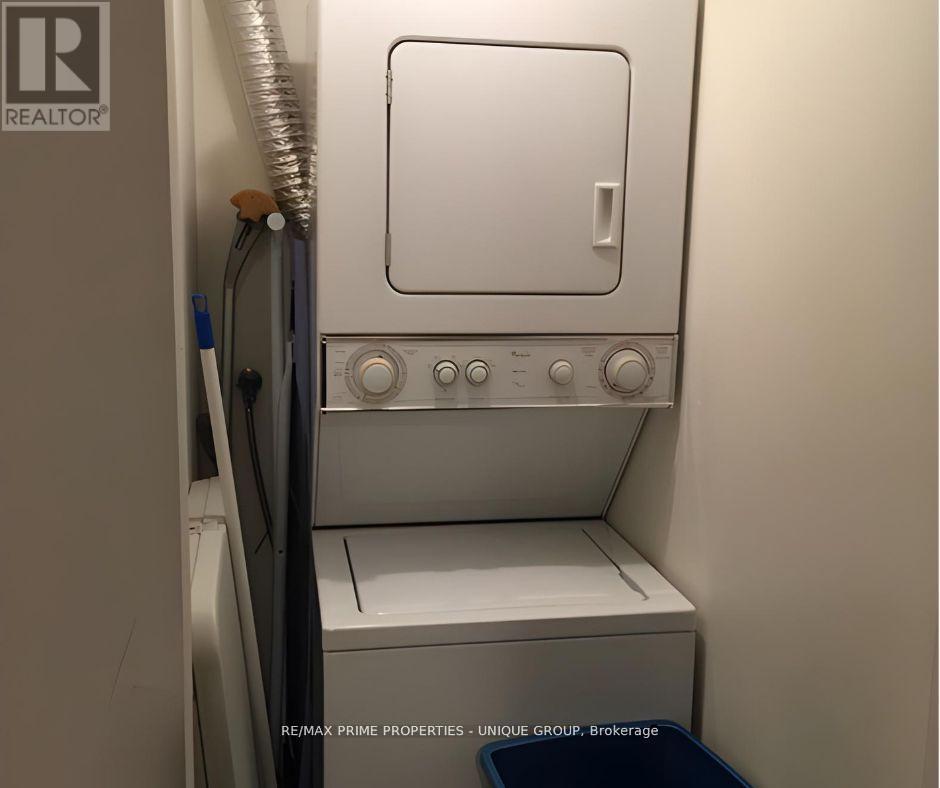1701 - 44 Gerrard Street W Toronto, Ontario M5G 2K2
$3,800 Monthly
Short or Longer term....Partially Furnished,. Downtown Lux Condo. The Liberties. Approx.: 1158 Sq. Ft. 2 Bed + Solarium With Door ( Use As 3rd Bedroom ). North & South Exposure. Sunny, Bright, All wood Floor Throughout. Loads Of Closet, Cupboard Space. Overlooking Courtyard/Gardens. Close To All Hospitals, U Of T, Ryerson, Dental School. College Park Subway , 24Hrs Groceries Metro & Mall **** EXTRAS **** Fridge, Stove, Dishwasher, Washer And Dryer, All Elfs, All Window Coverings, All Hardwood Flooring. Indoor Jogging Track, Library, Party Room, Roof Top, Pool, Hot Tub, Car Wash & Gym. (id:24801)
Property Details
| MLS® Number | C9364066 |
| Property Type | Single Family |
| Community Name | Bay Street Corridor |
| Amenities Near By | Hospital, Park, Place Of Worship, Schools |
| Community Features | Pet Restrictions, Community Centre |
Building
| Bathroom Total | 2 |
| Bedrooms Above Ground | 3 |
| Bedrooms Total | 3 |
| Amenities | Car Wash, Exercise Centre, Party Room, Security/concierge |
| Cooling Type | Central Air Conditioning |
| Exterior Finish | Brick |
| Flooring Type | Parquet, Ceramic |
| Heating Fuel | Natural Gas |
| Heating Type | Forced Air |
| Size Interior | 1,000 - 1,199 Ft2 |
| Type | Apartment |
Parking
| Underground | |
| Garage |
Land
| Acreage | No |
| Land Amenities | Hospital, Park, Place Of Worship, Schools |
Rooms
| Level | Type | Length | Width | Dimensions |
|---|---|---|---|---|
| Flat | Foyer | 2.13 m | 1.37 m | 2.13 m x 1.37 m |
| Flat | Living Room | 5.38 m | 3.5 m | 5.38 m x 3.5 m |
| Flat | Dining Room | 5.38 m | 3.5 m | 5.38 m x 3.5 m |
| Flat | Kitchen | 3.2 m | 2.34 m | 3.2 m x 2.34 m |
| Flat | Primary Bedroom | 4.45 m | 3.33 m | 4.45 m x 3.33 m |
| Flat | Bedroom 2 | 3.37 m | 2.67 m | 3.37 m x 2.67 m |
Contact Us
Contact us for more information
Joan Cheuk
Salesperson
(416) 930-8981
1251 Yonge Street
Toronto, Ontario M4T 1W6
(416) 928-6833
(416) 928-2156
www.remaxprimeproperties.ca/


























