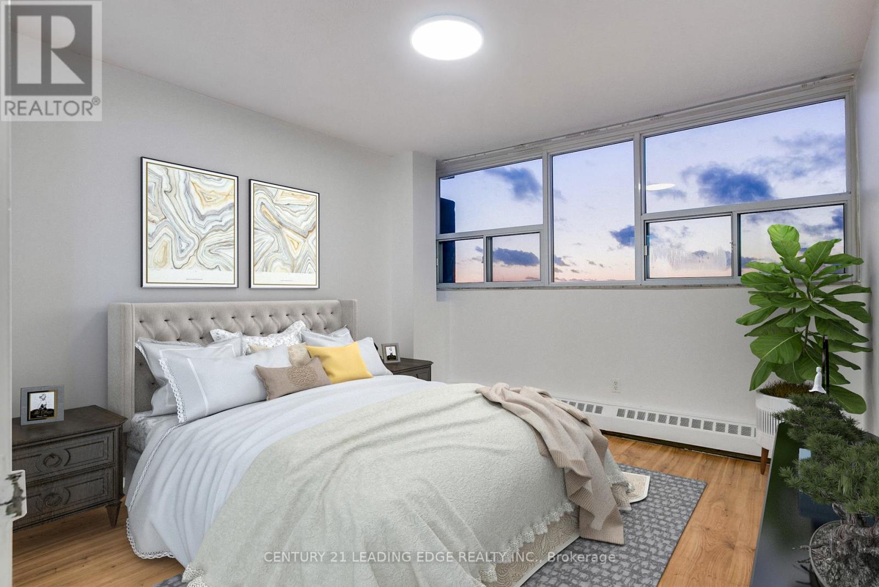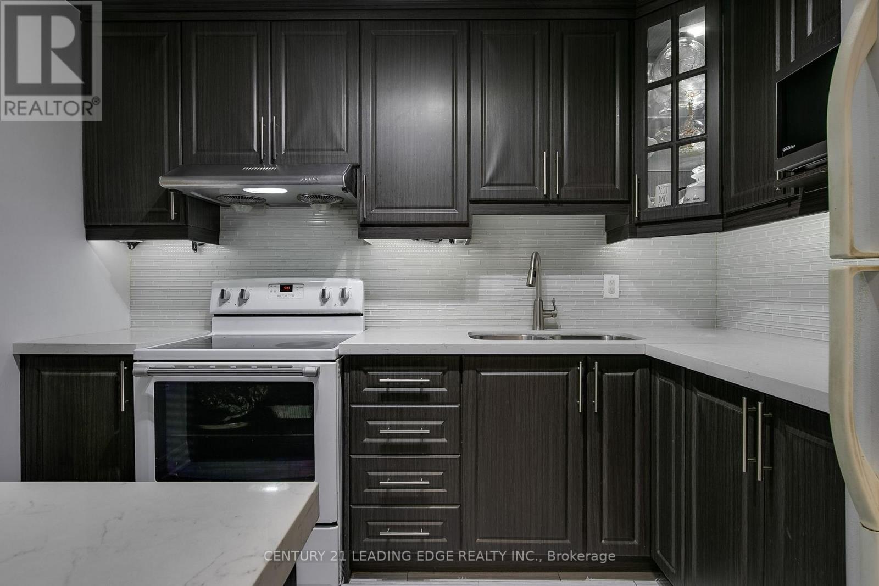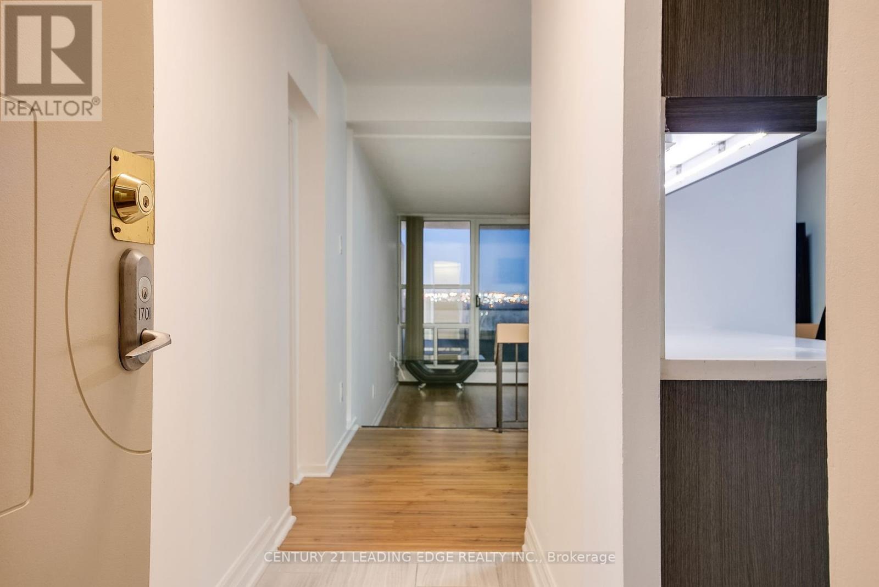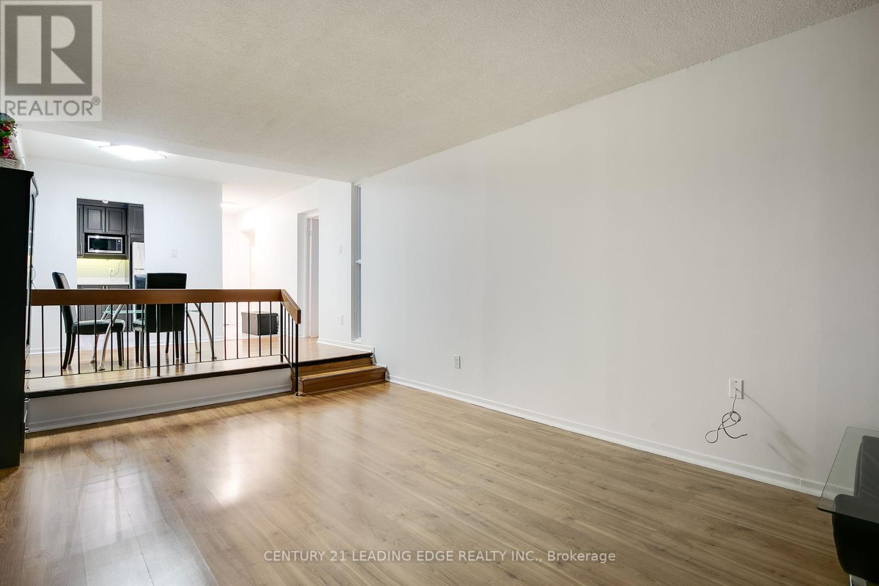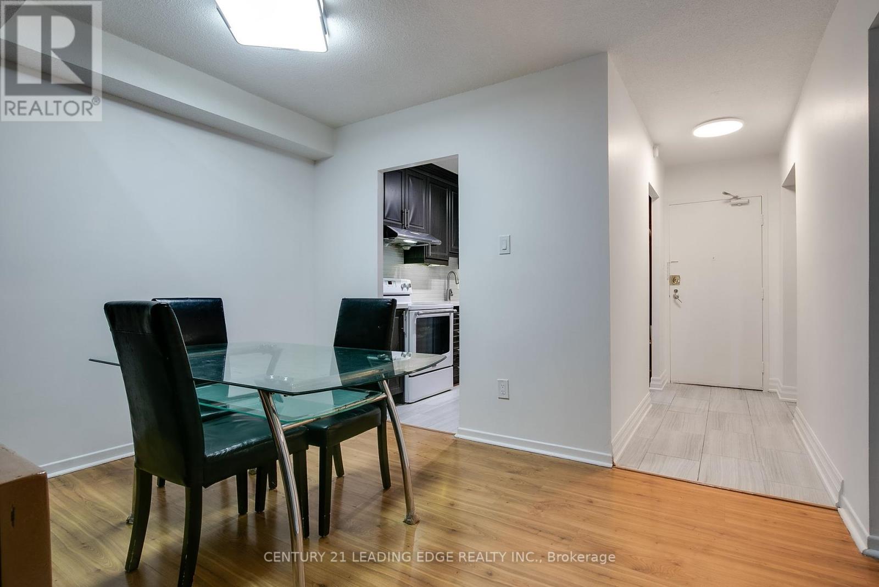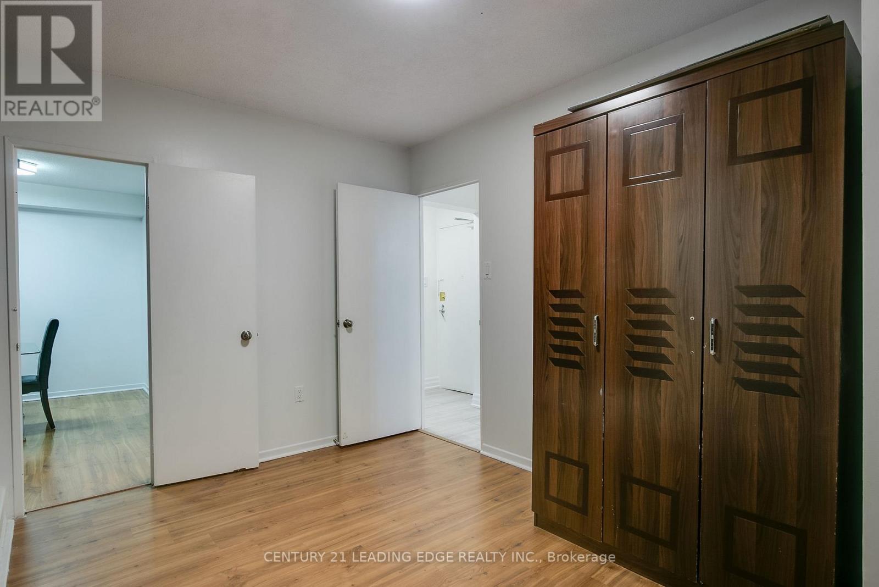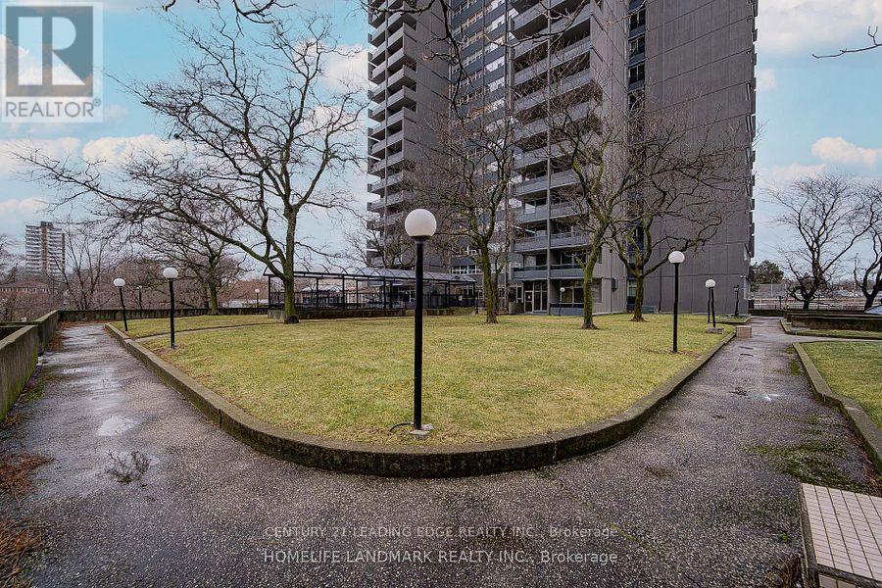1701 - 4101 Sheppard Avenue E Toronto, Ontario M1S 3H2
$579,000Maintenance, Cable TV, Common Area Maintenance, Heat, Insurance, Parking, Water
$686.12 Monthly
Maintenance, Cable TV, Common Area Maintenance, Heat, Insurance, Parking, Water
$686.12 MonthlyDiscover your serene oasis in this bright and spacious 3-bedroom, 2-bathroom condo apartment, designed for ultimate comfort and convenience. Featuring a large, airy layout and a generous balcony, this unit is bathed in natural light, offering the perfect space for relaxation or entertaining. Building Amenities Enjoy a wide array of amenities, including Free visitor parkingFully-equipped gym indoor pool recreation roomTennis and basketball courts24/7 security system Unbeatable location situated in the heart of a vibrant community, this condo is within walking distance to: Agincourt Shopping Mall and WalmartRon Watson Park and Agincourt Recreation CentreRestaurants, Library, and Agincourt GO Transit StationCentennial College and Agincourt Collegiate InstituteWith quick access to Highway 401 and proximity to Birchmount Hospital, this property ensures a seamless commute and access to healthcare services. Your dream home awaits blending comfort, style, and unmatched accessibility! Virtual staging **** EXTRAS **** All existing Electrical fixtures, Appliances, Window Coverings. (id:24801)
Property Details
| MLS® Number | E11934570 |
| Property Type | Single Family |
| Neigbourhood | Agincourt South-Malvern West |
| Community Name | Agincourt South-Malvern West |
| Amenities Near By | Hospital |
| Community Features | Pet Restrictions |
| Features | Balcony |
| Parking Space Total | 1 |
| View Type | View |
Building
| Bathroom Total | 2 |
| Bedrooms Above Ground | 3 |
| Bedrooms Total | 3 |
| Appliances | Window Coverings |
| Exterior Finish | Brick |
| Flooring Type | Laminate, Tile |
| Half Bath Total | 1 |
| Heating Fuel | Natural Gas |
| Heating Type | Other |
| Size Interior | 1,000 - 1,199 Ft2 |
| Type | Apartment |
Parking
| Underground |
Land
| Acreage | No |
| Land Amenities | Hospital |
Rooms
| Level | Type | Length | Width | Dimensions |
|---|---|---|---|---|
| Ground Level | Living Room | 5.8 m | 3.6 m | 5.8 m x 3.6 m |
| Ground Level | Dining Room | 3.6 m | 2.6 m | 3.6 m x 2.6 m |
| Ground Level | Kitchen | 3.1 m | 2.5 m | 3.1 m x 2.5 m |
| Ground Level | Primary Bedroom | 3.8 m | 3.5 m | 3.8 m x 3.5 m |
| Ground Level | Bedroom 2 | 4.9 m | 2.8 m | 4.9 m x 2.8 m |
| Ground Level | Bedroom 3 | 3.7 m | 2.8 m | 3.7 m x 2.8 m |
Contact Us
Contact us for more information
Mathan Markandu
Broker
(416) 888-5730
www.youtube.com/embed/6ey0EBL1vtI
www.agentmm.ca/
www.facebook.com/realtormathan
www.linkedin.com/in/mathan-markandu-760788b/
6311 Main Street
Stouffville, Ontario L4A 1G5
(905) 642-0001
(905) 640-3330
leadingedgerealty.c21.ca/





