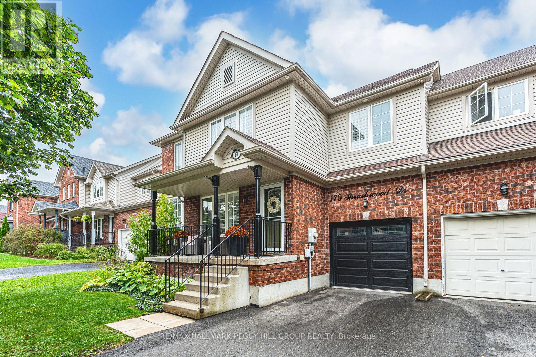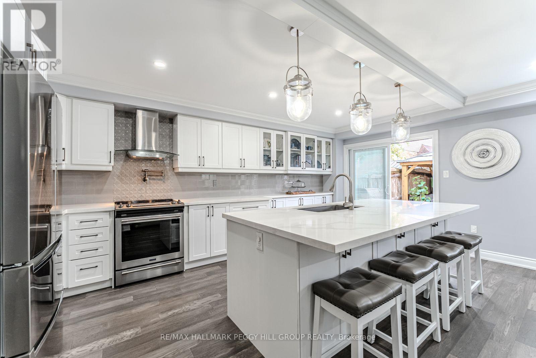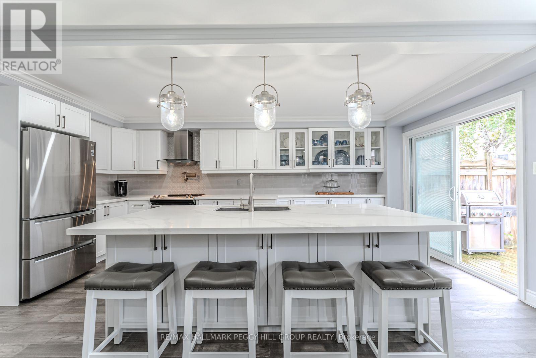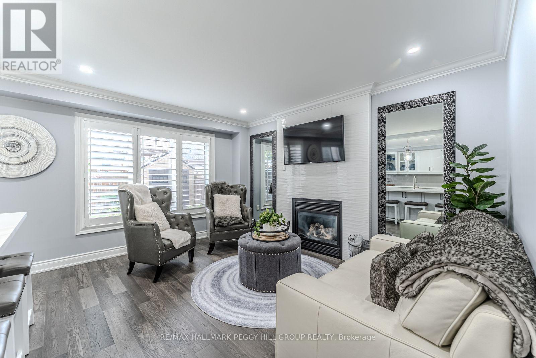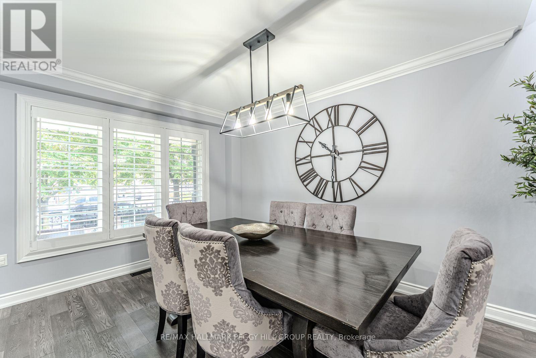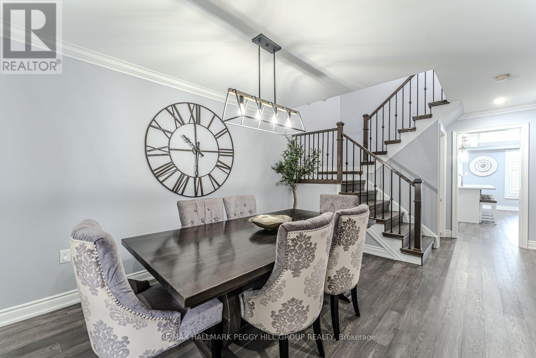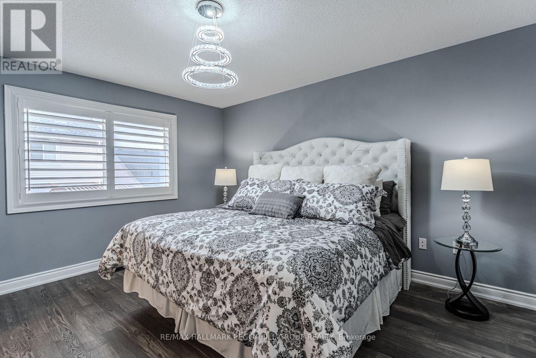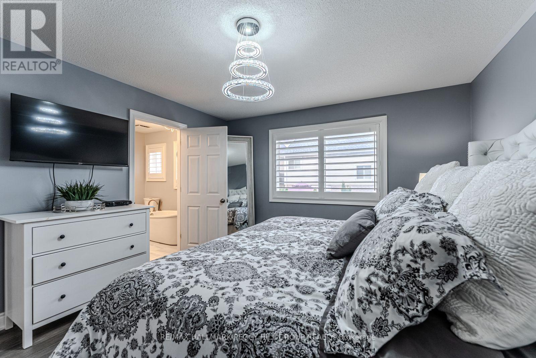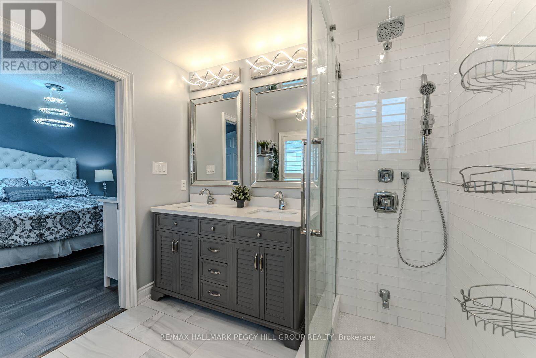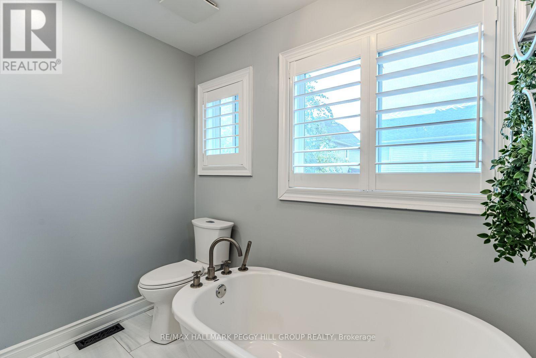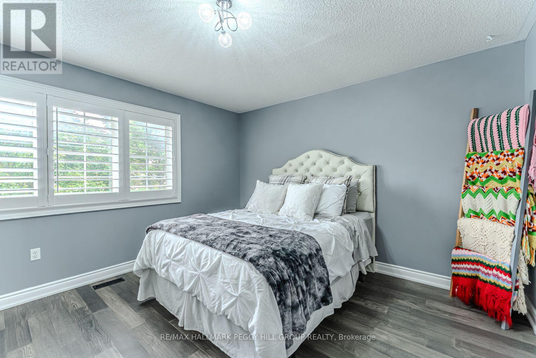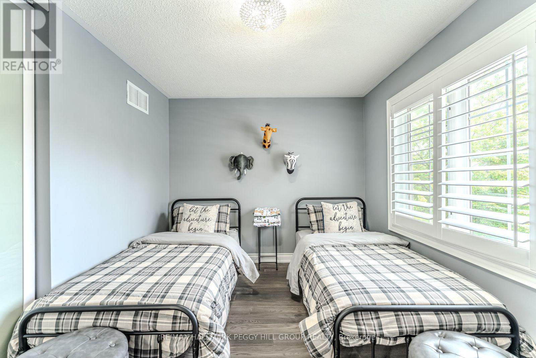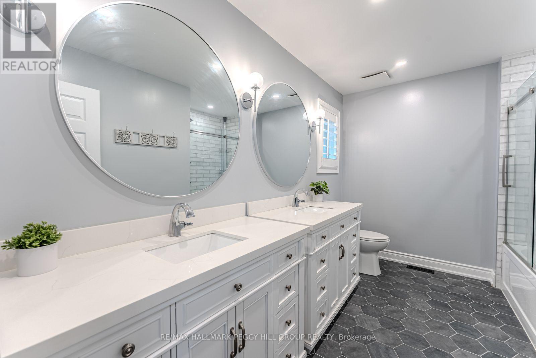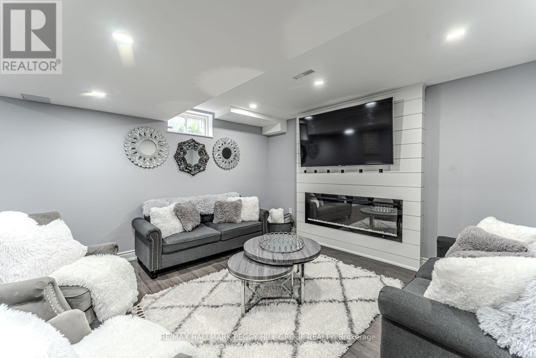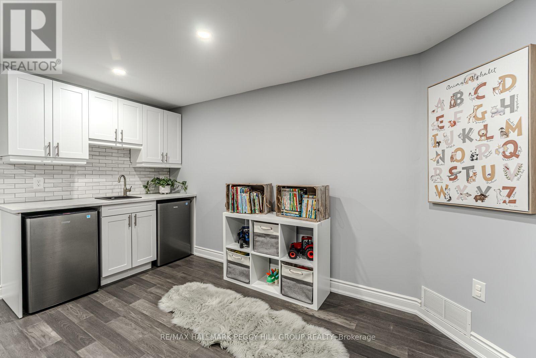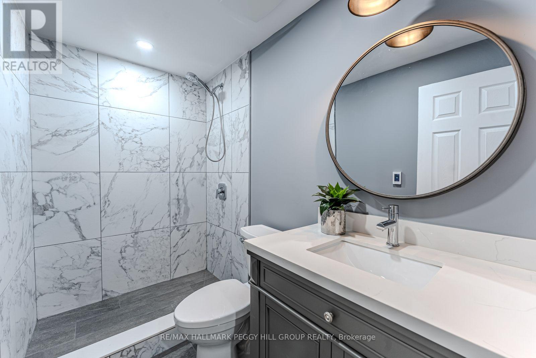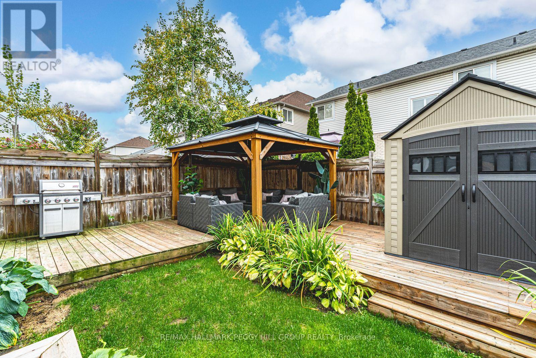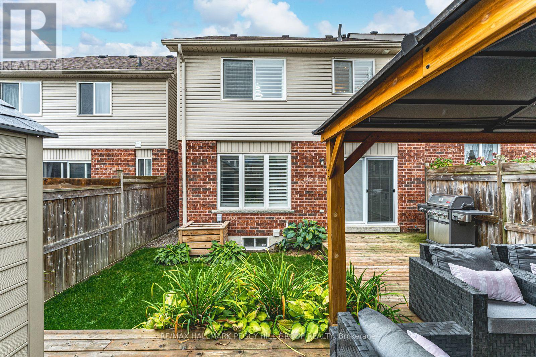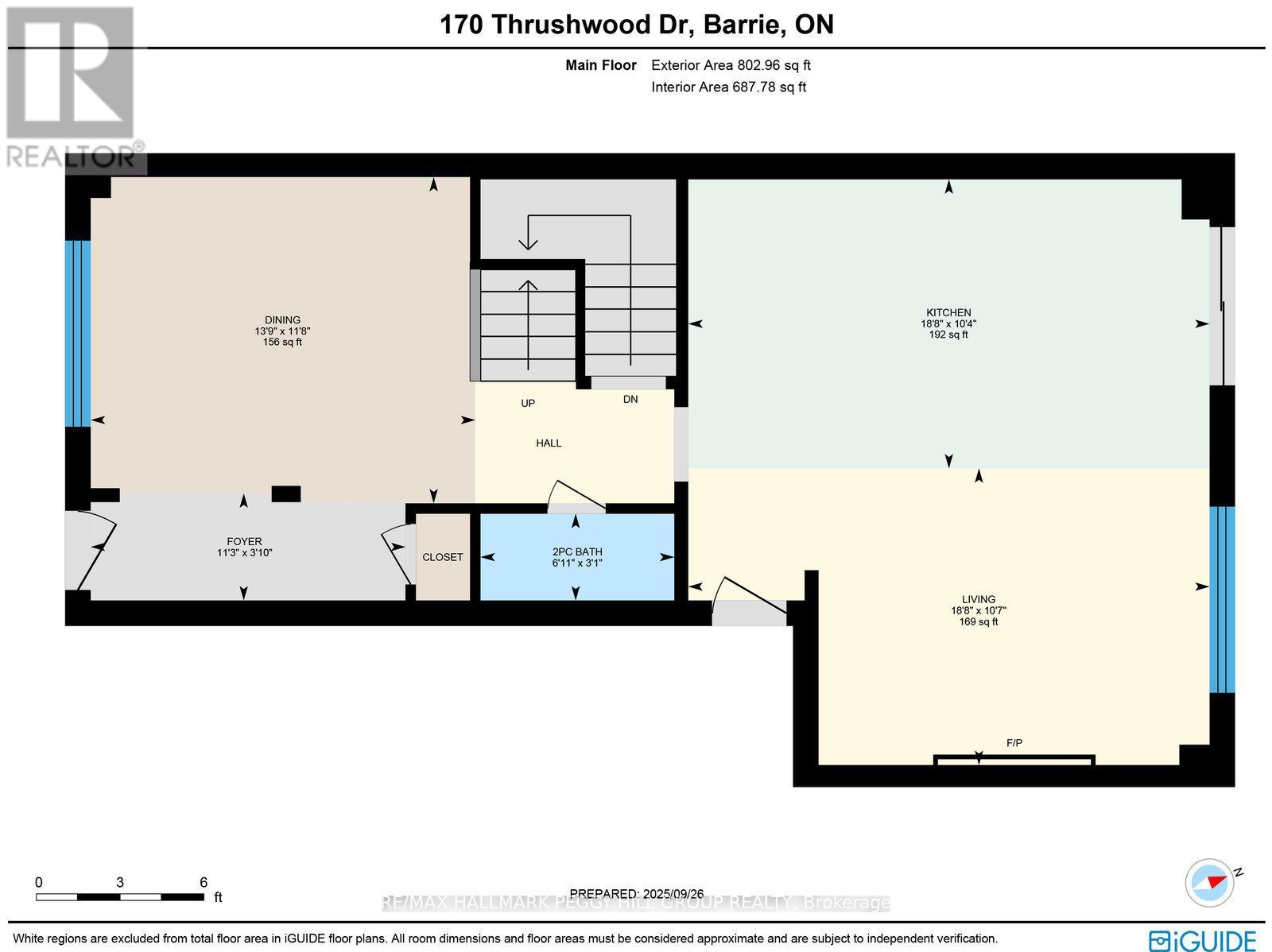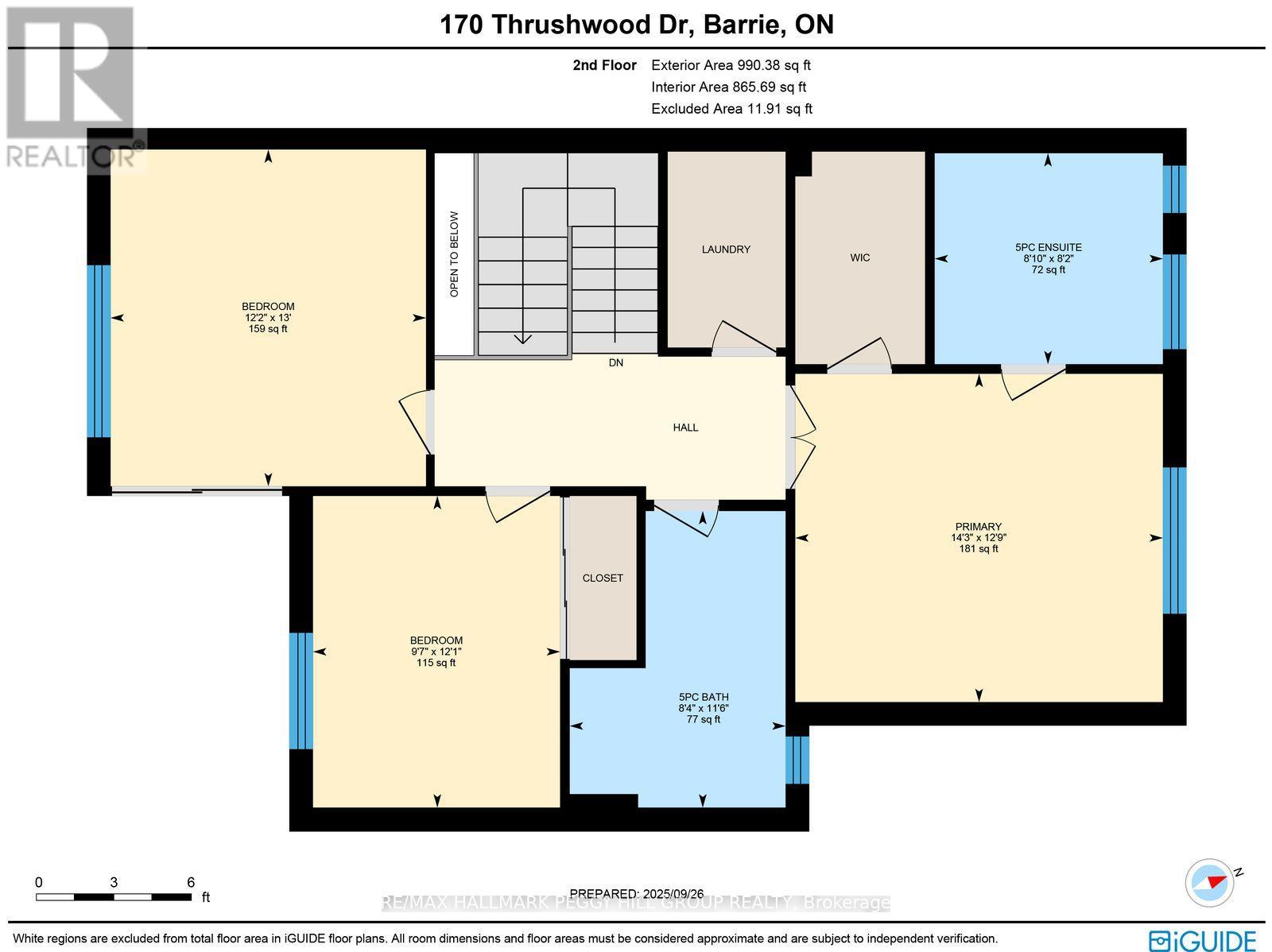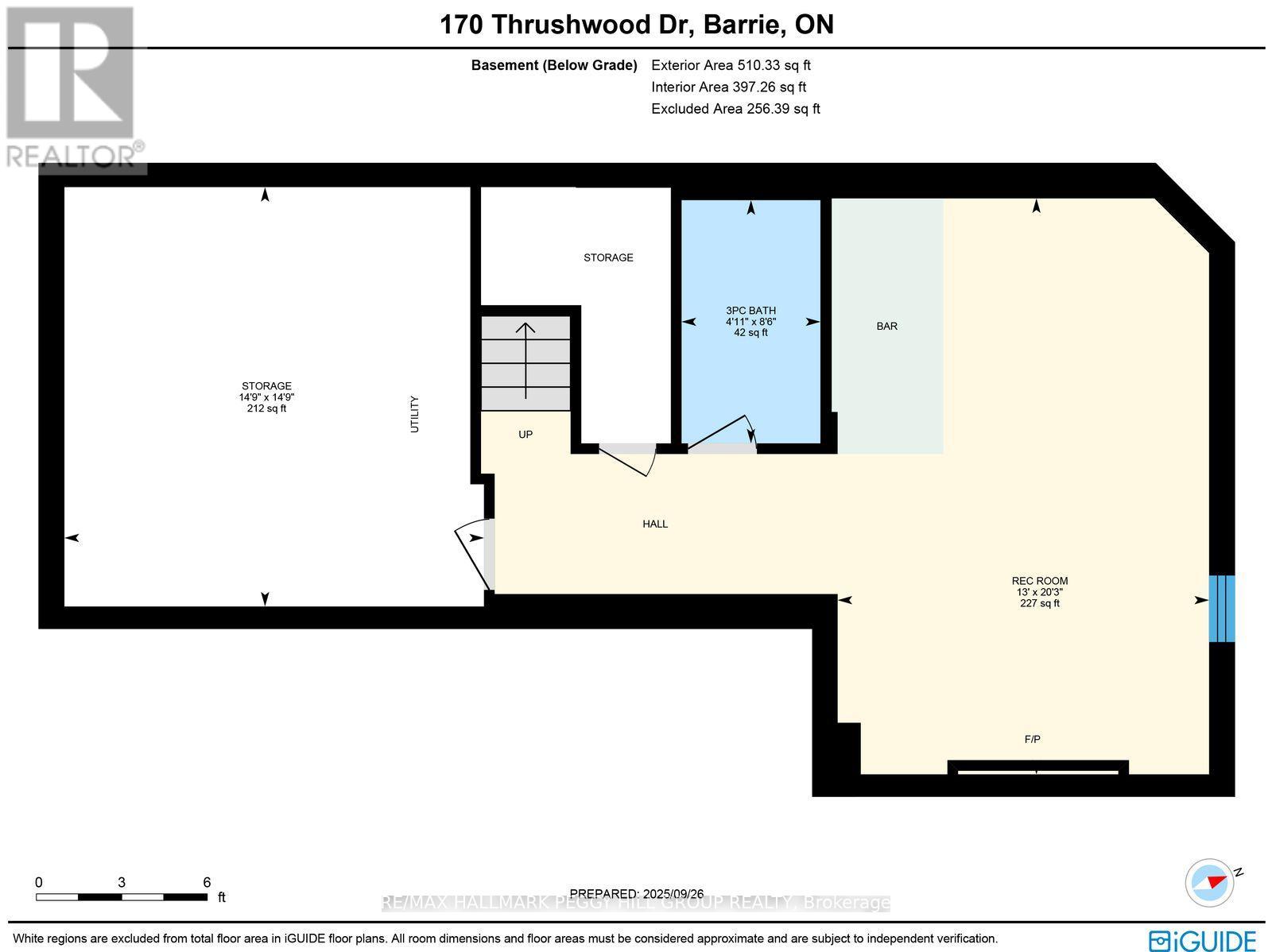170 Thrushwood Drive Barrie, Ontario L4N 0Z1
$725,000
SHOWSTOPPING TOWNHOUSE WITH DESIGNER FINISHES, A FINISHED BASEMENT WITH WET BAR, & A PRIVATE BACKYARD RETREAT! Located within walking distance of Trillium Woods E.S. and nearby parks, with shopping, dining, a community centre, and Hwy 400 just a short drive away, this home offers over 2,100 finished sq ft and is immaculate from top to bottom. Curb appeal shines with red brick, a black garage door, a covered porch, gardens, and no sidewalk in front. The fenced backyard creates a private retreat with a deck, gazebo, and shed. The carpet-free layout features upgraded lighting, crown moulding, California shutters, and a functional design. The showpiece kitchen boasts white cabinetry with glass inserts, stone counters, a large island with seating, stainless steel appliances, a pot filler, a subway backsplash, and a walkout. A separate dining room and a stylish living room with a gas fireplace complete the main level, along with a convenient powder room. The primary retreat boasts a 5-piece ensuite with a double vanity, glass shower, and freestanding tub, along with a second 5-piece bath and laundry. The finished basement adds a rec room with a shiplap feature wall and gas fireplace, wet bar, and 3-piece bath. Bonus features include inside garage entry, backyard access through the garage, and upgraded big-ticket items. Move-in ready with undeniable pride of ownership! (id:24801)
Property Details
| MLS® Number | S12437333 |
| Property Type | Single Family |
| Community Name | 400 West |
| Amenities Near By | Park, Place Of Worship, Public Transit, Schools |
| Equipment Type | Water Heater |
| Features | Lighting, Carpet Free, Gazebo |
| Parking Space Total | 3 |
| Rental Equipment Type | Water Heater |
| Structure | Deck, Shed |
Building
| Bathroom Total | 4 |
| Bedrooms Above Ground | 3 |
| Bedrooms Total | 3 |
| Age | 16 To 30 Years |
| Amenities | Fireplace(s) |
| Appliances | Dishwasher, Dryer, Stove, Washer, Window Coverings, Refrigerator |
| Basement Development | Finished |
| Basement Type | Full (finished) |
| Construction Style Attachment | Attached |
| Cooling Type | Central Air Conditioning |
| Exterior Finish | Brick |
| Fireplace Present | Yes |
| Fireplace Total | 2 |
| Foundation Type | Poured Concrete |
| Half Bath Total | 1 |
| Heating Fuel | Natural Gas |
| Heating Type | Forced Air |
| Stories Total | 2 |
| Size Interior | 1,500 - 2,000 Ft2 |
| Type | Row / Townhouse |
| Utility Water | Municipal Water |
Parking
| Attached Garage | |
| Garage |
Land
| Acreage | No |
| Fence Type | Fully Fenced |
| Land Amenities | Park, Place Of Worship, Public Transit, Schools |
| Landscape Features | Landscaped |
| Sewer | Sanitary Sewer |
| Size Depth | 82 Ft |
| Size Frontage | 26 Ft ,3 In |
| Size Irregular | 26.3 X 82 Ft |
| Size Total Text | 26.3 X 82 Ft|under 1/2 Acre |
| Zoning Description | Rm2-th-ws (sp-234) |
Rooms
| Level | Type | Length | Width | Dimensions |
|---|---|---|---|---|
| Second Level | Primary Bedroom | 3.89 m | 4.34 m | 3.89 m x 4.34 m |
| Second Level | Bedroom 2 | 3.96 m | 3.71 m | 3.96 m x 3.71 m |
| Second Level | Bedroom 3 | 3.68 m | 2.92 m | 3.68 m x 2.92 m |
| Basement | Recreational, Games Room | 6.17 m | 3.96 m | 6.17 m x 3.96 m |
| Main Level | Kitchen | 3.15 m | 5.69 m | 3.15 m x 5.69 m |
| Main Level | Dining Room | 3.56 m | 4.19 m | 3.56 m x 4.19 m |
| Main Level | Living Room | 3.23 m | 5.69 m | 3.23 m x 5.69 m |
Utilities
| Cable | Available |
| Electricity | Installed |
| Sewer | Installed |
https://www.realtor.ca/real-estate/28935066/170-thrushwood-drive-barrie-0-west-400-west
Contact Us
Contact us for more information
Peggy Hill
Broker
peggyhill.com/
374 Huronia Road #101, 106415 & 106419
Barrie, Ontario L4N 8Y9
(705) 739-4455
(866) 919-5276
www.peggyhill.com/
Victoria Jacobs
Salesperson
peggyhill.com/agents/victoria-jacobs/
www.facebook.com/profile.php?id=61573798101513
www.linkedin.com/in/victoriajacobsc21/
374 Huronia Road #101, 106415 & 106419
Barrie, Ontario L4N 8Y9
(705) 739-4455
(866) 919-5276
www.peggyhill.com/


