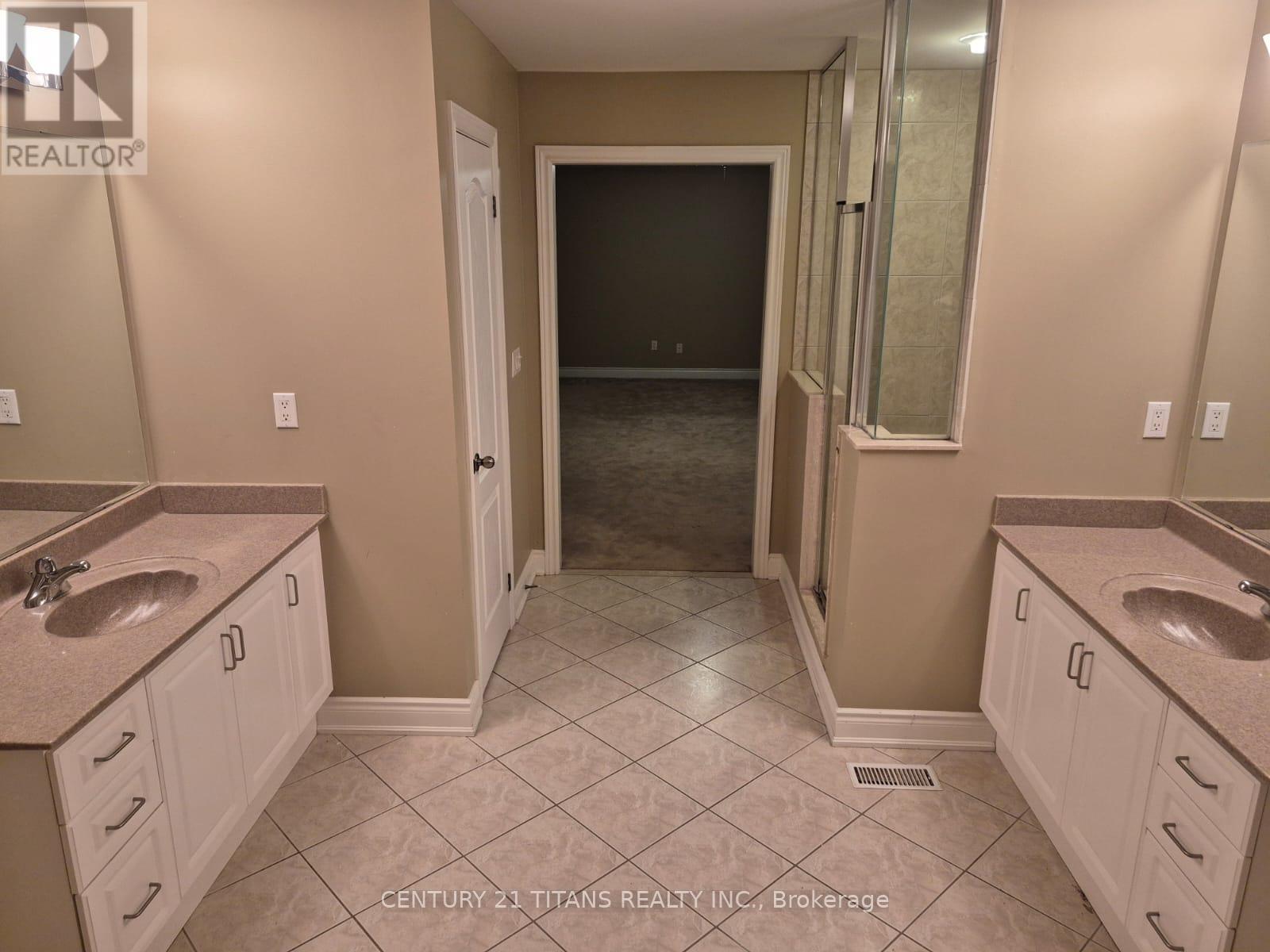170 Tawny Crescent Oakville, Ontario L6L 6T4
$4,900 Monthly
Fabulous bright and sunny four-bedroom Rosehaven executive home on a quiet street in Lakeshore Woods walk to trails, park and lake! Offering over 4,000 sq feet of finished living space with high quality finishes, hardwood floors, coffered and cathedral ceiling, family room and main floor den/office (both with newly installed floors), main level laundry room, freshly painted main level. Gourmet kitchen with granite countertops, built-in stainless-steel appliances (newer dishwasher), island with breakfast bar, pantry, French door walk-out to deck. Beautifully landscaped backyard, hot tub, premium size lot and more. Large principal room with sitting area, spa-like five-piece ensuite with his and her sinks and luxurious soaker tub and three full bathrooms on upper level. Professionally finished basement with gas fireplace, two-piece bathroom, games room, utility room, ample storage space. Tankless hot water and high efficiency furnace. **** EXTRAS **** All Elf's , B/I S/S Micro, B/I S/S Dishwasher, S/S Stove, S/S Fridge, Washer & Dryer(Newer Appliances ) , Central Vacuum, Gas Bbq Hook-Up, Hot Tub (id:24801)
Property Details
| MLS® Number | W11930562 |
| Property Type | Single Family |
| Community Name | Bronte West |
| Features | Level Lot |
| ParkingSpaceTotal | 4 |
Building
| BathroomTotal | 5 |
| BedroomsAboveGround | 4 |
| BedroomsTotal | 4 |
| BasementDevelopment | Finished |
| BasementType | Full (finished) |
| ConstructionStyleAttachment | Detached |
| CoolingType | Central Air Conditioning |
| ExteriorFinish | Brick, Stucco |
| FireplacePresent | Yes |
| FlooringType | Carpeted, Hardwood, Tile |
| FoundationType | Unknown |
| HalfBathTotal | 2 |
| HeatingFuel | Natural Gas |
| HeatingType | Forced Air |
| StoriesTotal | 2 |
| SizeInterior | 2999.975 - 3499.9705 Sqft |
| Type | House |
| UtilityWater | Municipal Water |
Parking
| Attached Garage |
Land
| Acreage | No |
| Sewer | Sanitary Sewer |
| SizeDepth | 105 Ft |
| SizeFrontage | 47 Ft ,1 In |
| SizeIrregular | 47.1 X 105 Ft |
| SizeTotalText | 47.1 X 105 Ft|under 1/2 Acre |
Rooms
| Level | Type | Length | Width | Dimensions |
|---|---|---|---|---|
| Second Level | Primary Bedroom | 6.12 m | 5.54 m | 6.12 m x 5.54 m |
| Second Level | Bedroom 2 | 4.34 m | 4.83 m | 4.34 m x 4.83 m |
| Second Level | Bedroom 3 | 3.35 m | 3.56 m | 3.35 m x 3.56 m |
| Second Level | Bedroom 4 | 3.3 m | 4.01 m | 3.3 m x 4.01 m |
| Basement | Recreational, Games Room | 8.53 m | 4.27 m | 8.53 m x 4.27 m |
| Basement | Games Room | 6.71 m | 4.27 m | 6.71 m x 4.27 m |
| Main Level | Living Room | 5.16 m | 6.81 m | 5.16 m x 6.81 m |
| Main Level | Kitchen | 4.14 m | 4.29 m | 4.14 m x 4.29 m |
| Main Level | Family Room | 4.95 m | 3.76 m | 4.95 m x 3.76 m |
| Main Level | Office | 2.95 m | 3.28 m | 2.95 m x 3.28 m |
| Main Level | Laundry Room | Measurements not available |
Utilities
| Cable | Available |
| Sewer | Installed |
https://www.realtor.ca/real-estate/27818689/170-tawny-crescent-oakville-bronte-west-bronte-west
Interested?
Contact us for more information
Swathilakshmi Miriyala
Broker
2100 Ellesmere Rd Suite 116
Toronto, Ontario M1H 3B7


































