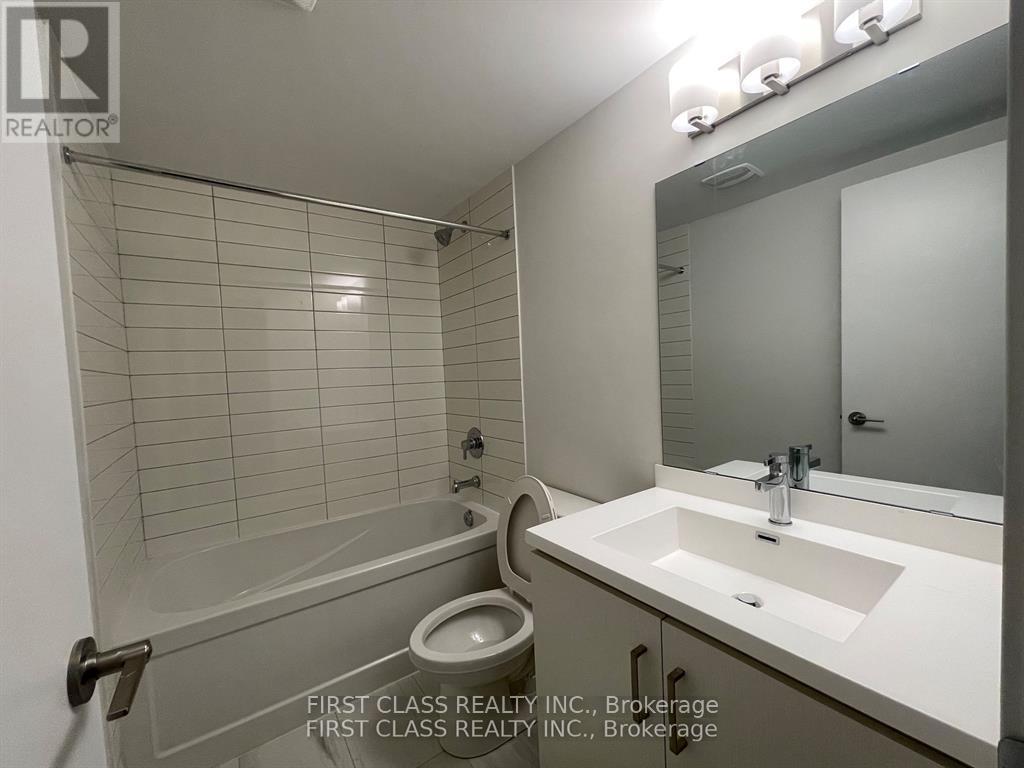170 - 151 Honeycrisp Crescent Vaughan, Ontario L4K 0N7
2 Bedroom
3 Bathroom
1,000 - 1,199 ft2
Central Air Conditioning
Forced Air
$2,800 Monthly
CORNER-UNIT townhouse in the heart of Vaughan! Bright 2-bed home, 3-bath with 1 parking features an open-concept kitchen with quartz countertops, a spacious primary suite with a walk-in closet & ensuite, laundry. Steps to VMC Subway, near IKEA, York University, Hwy 400/407, YMCA, Walmart, Costco, Vaughan Mills, restaurants & more! (id:24801)
Property Details
| MLS® Number | N11963418 |
| Property Type | Single Family |
| Community Name | Vaughan Corporate Centre |
| Amenities Near By | Park, Public Transit, Hospital |
| Community Features | Pets Not Allowed, Community Centre |
| Features | Balcony |
| Parking Space Total | 1 |
Building
| Bathroom Total | 3 |
| Bedrooms Above Ground | 2 |
| Bedrooms Total | 2 |
| Amenities | Recreation Centre |
| Appliances | Dishwasher, Dryer, Refrigerator, Stove, Washer |
| Cooling Type | Central Air Conditioning |
| Exterior Finish | Concrete |
| Flooring Type | Laminate, Carpeted |
| Half Bath Total | 1 |
| Heating Fuel | Natural Gas |
| Heating Type | Forced Air |
| Size Interior | 1,000 - 1,199 Ft2 |
| Type | Row / Townhouse |
Parking
| Underground |
Land
| Acreage | No |
| Land Amenities | Park, Public Transit, Hospital |
Rooms
| Level | Type | Length | Width | Dimensions |
|---|---|---|---|---|
| Flat | Living Room | 5.79 m | 2.95 m | 5.79 m x 2.95 m |
| Flat | Dining Room | 3.29 m | 2.1 m | 3.29 m x 2.1 m |
| Flat | Kitchen | 2.74 m | 2.74 m | 2.74 m x 2.74 m |
| Lower Level | Bedroom | 3.32 m | 2.92 m | 3.32 m x 2.92 m |
| Lower Level | Bedroom 2 | 3.05 m | 2.74 m | 3.05 m x 2.74 m |
Contact Us
Contact us for more information
Sunny Sun
Broker
(416) 570-6999
First Class Realty Inc.
7481 Woodbine Ave #203
Markham, Ontario L3R 2W1
7481 Woodbine Ave #203
Markham, Ontario L3R 2W1
(905) 604-1010
(905) 604-1111
www.firstclassrealty.ca/





















