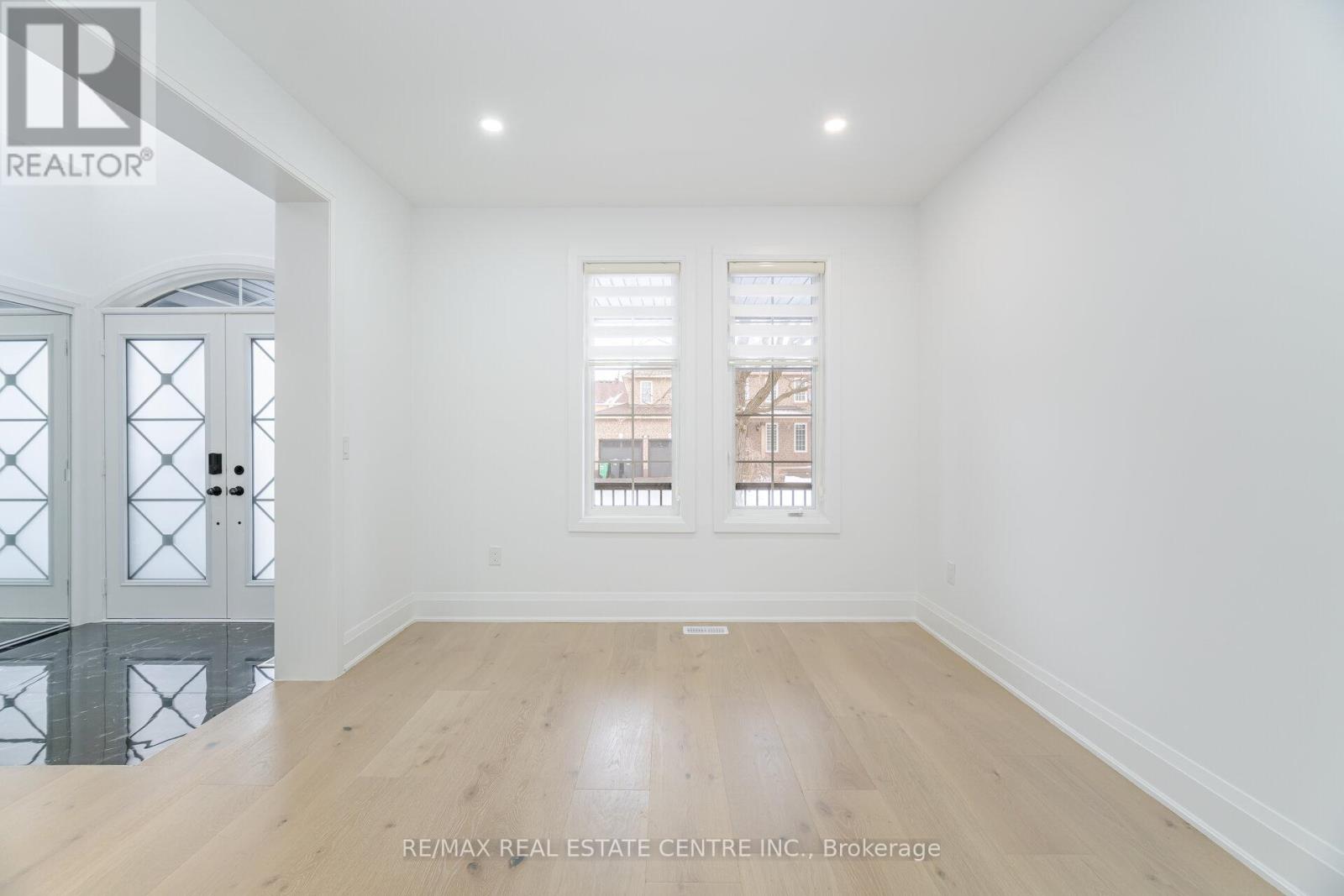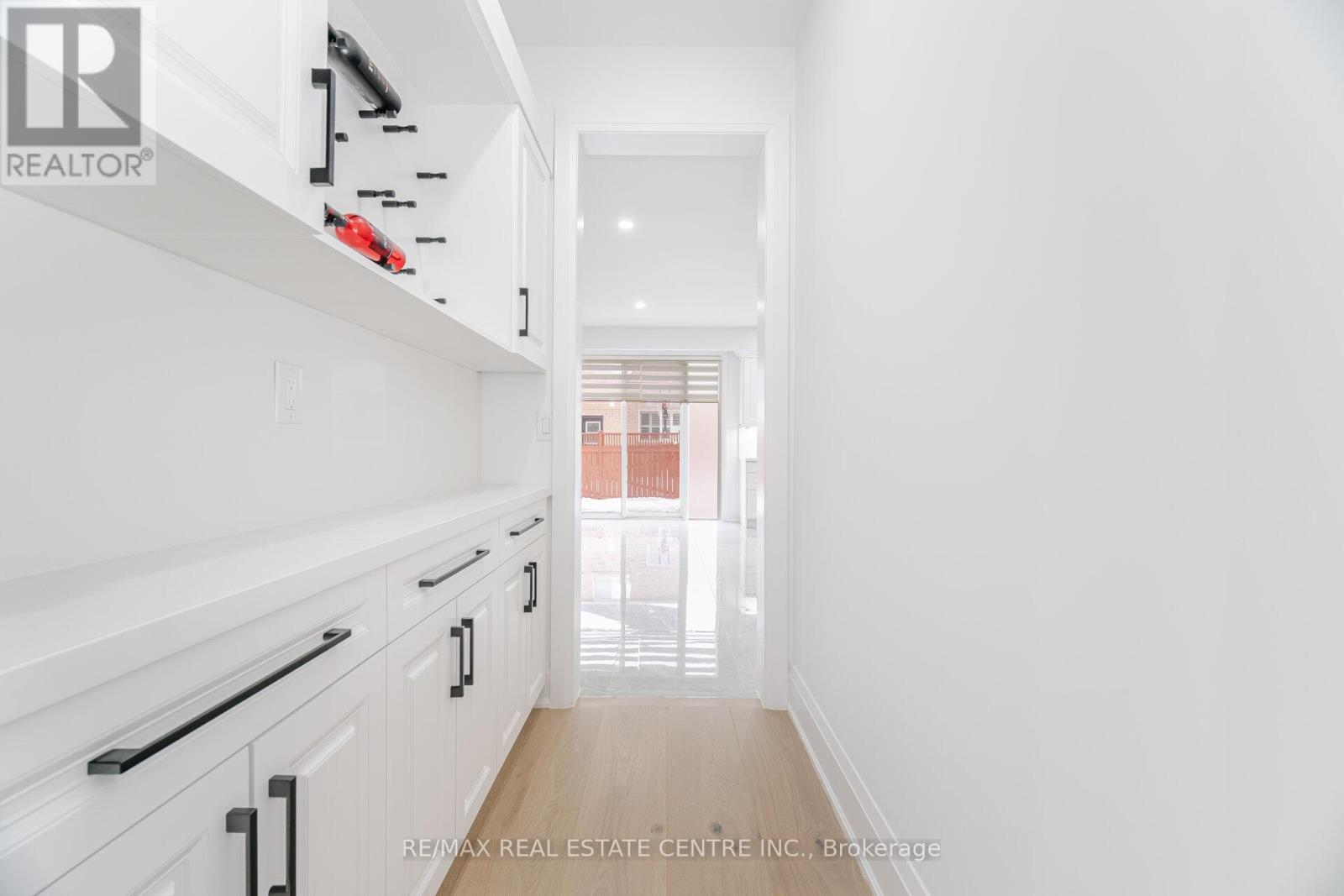17 Wonder Way Brampton, Ontario L6P 1G1
$1,999,900
One Of A Kind!! Presenting An Executive 5 Bedroom House With Legal Basement, Fully Renovating In Luxury Finishes, Sep. Living/Dining/Family Rooms, Main Floor Office, Full Bathroom On Main!! Brand New Family Kitchen With Luxury Finishes, Second Spice Kitchen On Main!! 10"" Engineered Hardwood On Main & Second Floor, New Oak Staircase With Black Metal Spindles, 2nd Floor Laundry, 5 Spacious Bedrooms With Bathroom Access, Large Primary Bedroom With His & Her Closets With Large 5 Piece Ensuite, Large 2 Bedroom Legal Basement Apartment With Sep Entrance, Another One Bedroom Basement With Kitchen For Owner's Use. Newly Paved Driveway, Stone Interlock Patio At Back & More Interlocking On Side & Front, Gorgeous Black Flagstone On Steps & Porch Leading To Brand New Double Door Entrance. Lots More!! (id:24801)
Property Details
| MLS® Number | W11959968 |
| Property Type | Single Family |
| Community Name | Vales of Castlemore |
| Parking Space Total | 6 |
Building
| Bathroom Total | 6 |
| Bedrooms Above Ground | 5 |
| Bedrooms Below Ground | 3 |
| Bedrooms Total | 8 |
| Appliances | Water Heater, Blinds |
| Basement Development | Finished |
| Basement Features | Separate Entrance |
| Basement Type | N/a (finished) |
| Construction Style Attachment | Detached |
| Cooling Type | Central Air Conditioning |
| Exterior Finish | Brick |
| Fireplace Present | Yes |
| Flooring Type | Hardwood, Vinyl, Laminate, Ceramic |
| Foundation Type | Poured Concrete |
| Heating Fuel | Natural Gas |
| Heating Type | Forced Air |
| Stories Total | 2 |
| Size Interior | 3,500 - 5,000 Ft2 |
| Type | House |
| Utility Water | Municipal Water |
Parking
| Attached Garage |
Land
| Acreage | No |
| Sewer | Sanitary Sewer |
| Size Depth | 83 Ft ,4 In |
| Size Frontage | 55 Ft ,1 In |
| Size Irregular | 55.1 X 83.4 Ft |
| Size Total Text | 55.1 X 83.4 Ft |
Rooms
| Level | Type | Length | Width | Dimensions |
|---|---|---|---|---|
| Second Level | Primary Bedroom | 5.82 m | 4.24 m | 5.82 m x 4.24 m |
| Second Level | Bedroom 2 | 4.31 m | 3.82 m | 4.31 m x 3.82 m |
| Second Level | Bedroom 3 | 5.15 m | 3.18 m | 5.15 m x 3.18 m |
| Second Level | Bedroom 4 | 4.55 m | 4.25 m | 4.55 m x 4.25 m |
| Second Level | Bedroom 5 | 3.99 m | 3.49 m | 3.99 m x 3.49 m |
| Basement | Great Room | 7.01 m | 11.73 m | 7.01 m x 11.73 m |
| Basement | Bedroom | 3.96 m | 4.2 m | 3.96 m x 4.2 m |
| Basement | Bedroom | 4.1 m | 3.35 m | 4.1 m x 3.35 m |
| Basement | Recreational, Games Room | 4.97 m | 4.95 m | 4.97 m x 4.95 m |
| Basement | Bedroom | 3 m | 3 m | 3 m x 3 m |
| Main Level | Living Room | 3.99 m | 3.44 m | 3.99 m x 3.44 m |
| Main Level | Dining Room | 4.24 m | 3.16 m | 4.24 m x 3.16 m |
| Main Level | Office | 3.44 m | 3.23 m | 3.44 m x 3.23 m |
| Main Level | Kitchen | 6.27 m | 5.49 m | 6.27 m x 5.49 m |
| Main Level | Family Room | 6.07 m | 3.94 m | 6.07 m x 3.94 m |
Contact Us
Contact us for more information
Goldy Chatha
Broker
www.goldychatha.com/
www.facebook.com/chathagoldy
7070 St. Barbara Blvd #36
Mississauga, Ontario L5W 0E6
(905) 795-1900
(905) 795-1500












































