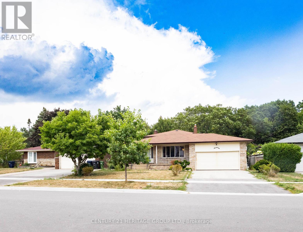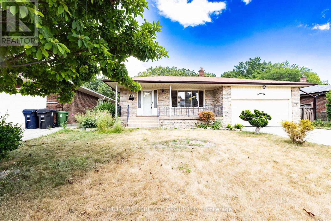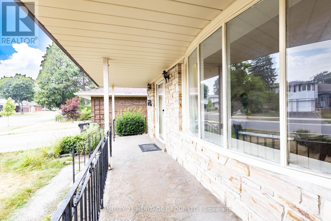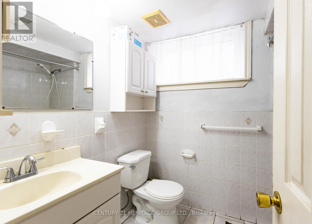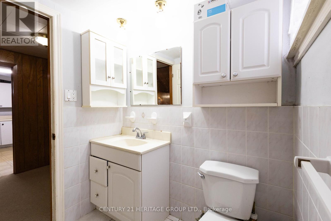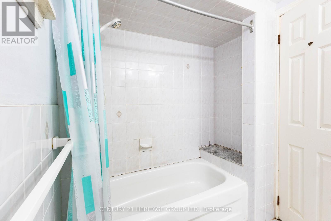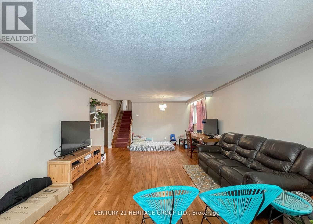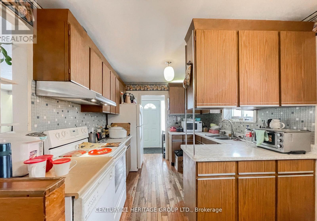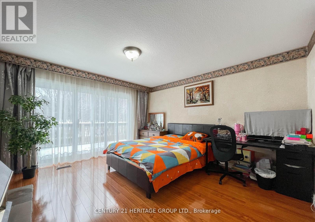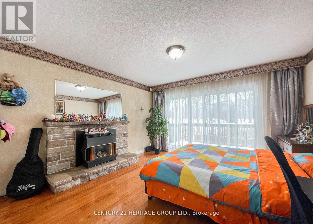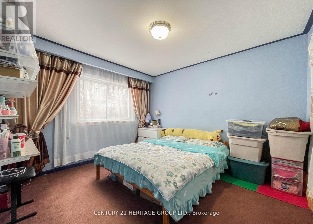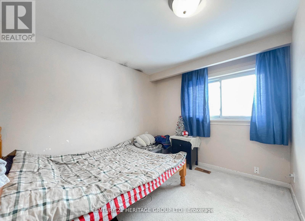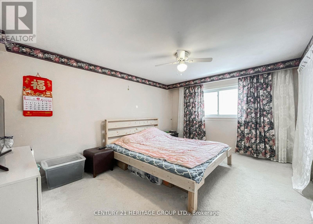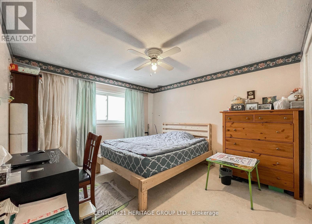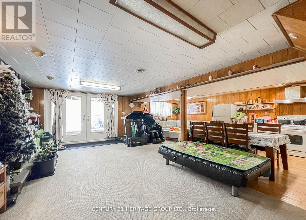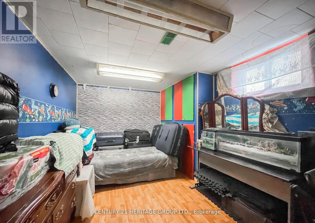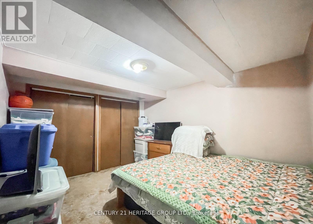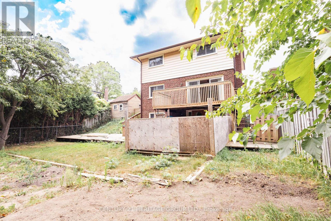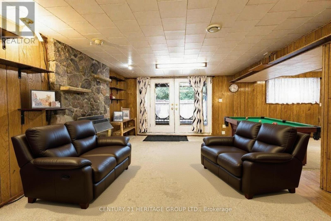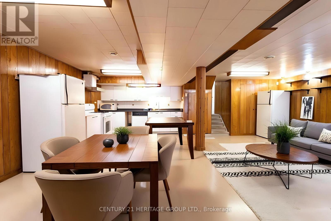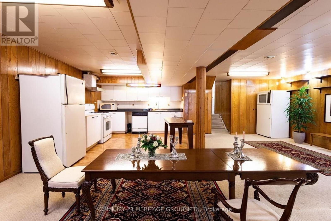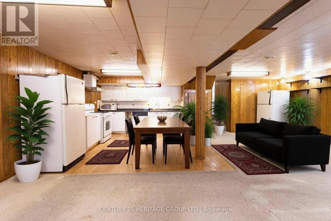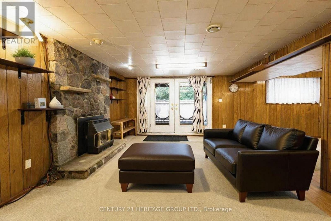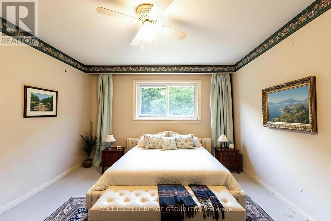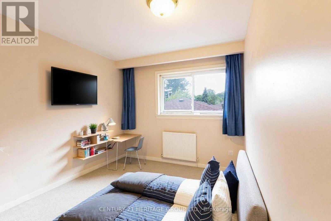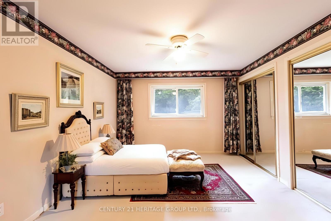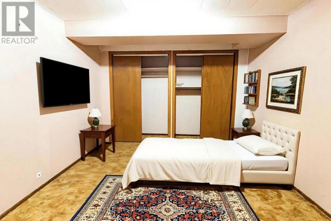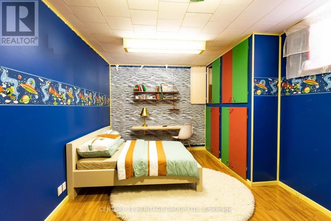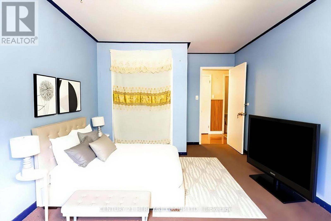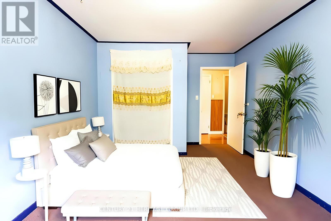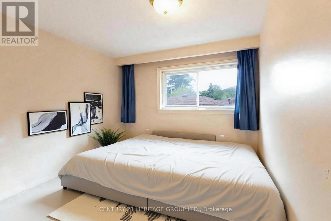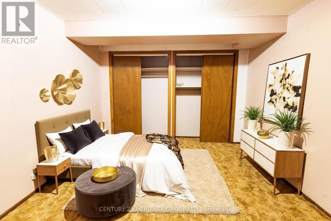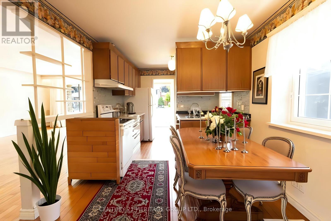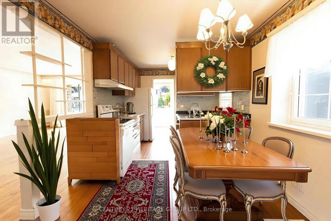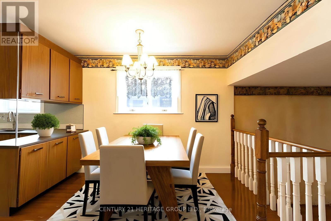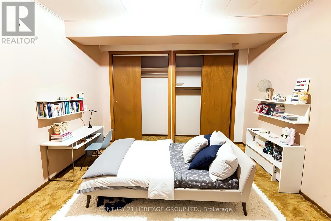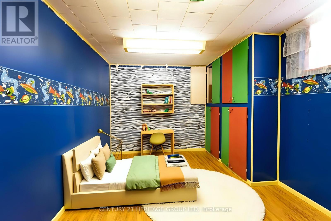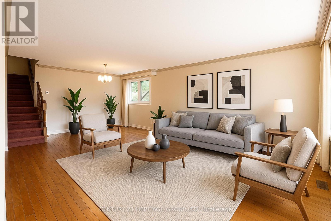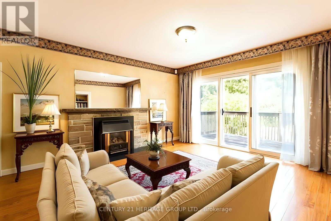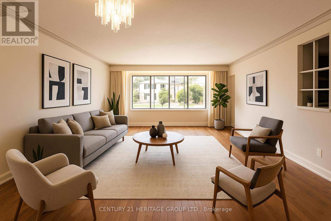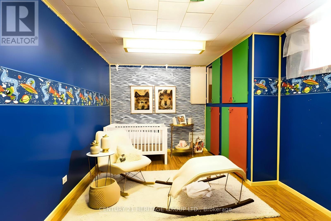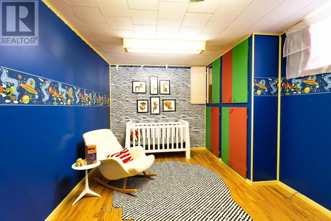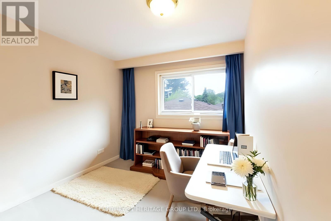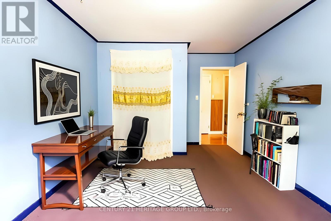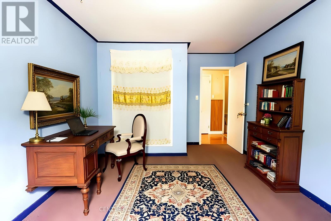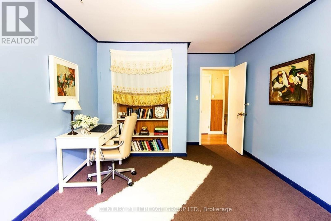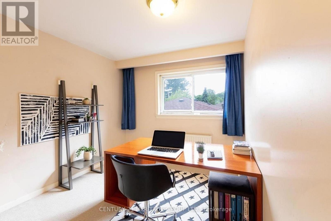17 Skyridge Road Toronto, Ontario M1E 4N7
$1,218,000
Welcome to this custom-built 5-level detached home in the highly sought-after Seven Oaks neighbourhood! Nestled on a quiet, family-friendly street, this spacious property backs onto a serene ravine and park, offering privacy and tranquility.Featuring a total of 6 spacious bedrooms, this home boasts generous principal rooms, tasteful neutral finishes, and two cozy gas fireplaces. The bright, open-concept layout includes a second full kitchen, ideal for multi-generational living or rental use.Located just 2 km from the University of Toronto (Scarborough Campus) and 3 km from Centennial College, this property presents a prime investment opportunity.With excellent potential to create three separate self-contained units, the home is capable of generating up to $6,000 in monthly rental income, making it a perfect option for investors or large families seeking mortgage helper options. **some photos are virtually staged ** (id:24801)
Property Details
| MLS® Number | E12334291 |
| Property Type | Single Family |
| Community Name | Morningside |
| Amenities Near By | Hospital, Public Transit |
| Equipment Type | Water Heater |
| Parking Space Total | 6 |
| Rental Equipment Type | Water Heater |
Building
| Bathroom Total | 3 |
| Bedrooms Above Ground | 5 |
| Bedrooms Below Ground | 2 |
| Bedrooms Total | 7 |
| Appliances | Garage Door Opener Remote(s), Dishwasher, Dryer, Two Stoves, Washer, Window Coverings, Two Refrigerators |
| Basement Development | Finished |
| Basement Features | Walk Out, Separate Entrance |
| Basement Type | N/a (finished), N/a |
| Construction Style Attachment | Detached |
| Construction Style Split Level | Backsplit |
| Cooling Type | Central Air Conditioning |
| Exterior Finish | Brick |
| Fireplace Present | Yes |
| Flooring Type | Hardwood, Carpeted, Laminate |
| Foundation Type | Concrete |
| Heating Fuel | Natural Gas |
| Heating Type | Forced Air |
| Size Interior | 1,500 - 2,000 Ft2 |
| Type | House |
| Utility Water | Municipal Water |
Parking
| Attached Garage | |
| Garage |
Land
| Acreage | No |
| Land Amenities | Hospital, Public Transit |
| Sewer | Sanitary Sewer |
| Size Depth | 121 Ft ,7 In |
| Size Frontage | 60 Ft |
| Size Irregular | 60 X 121.6 Ft |
| Size Total Text | 60 X 121.6 Ft |
Rooms
| Level | Type | Length | Width | Dimensions |
|---|---|---|---|---|
| Lower Level | Bedroom | 3.73 m | 3.12 m | 3.73 m x 3.12 m |
| Lower Level | Recreational, Games Room | 4.26 m | 2.97 m | 4.26 m x 2.97 m |
| Lower Level | Kitchen | 6.62 m | 3.88 m | 6.62 m x 3.88 m |
| Lower Level | Living Room | 6.62 m | 4.07 m | 6.62 m x 4.07 m |
| Main Level | Living Room | 4.53 m | 4.37 m | 4.53 m x 4.37 m |
| Main Level | Dining Room | 4.53 m | 2.73 m | 4.53 m x 2.73 m |
| Main Level | Kitchen | 6.9 m | 3.17 m | 6.9 m x 3.17 m |
| Upper Level | Primary Bedroom | 4.3 m | 3.39 m | 4.3 m x 3.39 m |
| Upper Level | Bedroom 2 | 4.07 m | 3.47 m | 4.07 m x 3.47 m |
| Upper Level | Bedroom 3 | 2.74 m | 2.73 m | 2.74 m x 2.73 m |
| In Between | Bedroom 4 | 7.47 m | 3.95 m | 7.47 m x 3.95 m |
| In Between | Bedroom 5 | 4.37 m | 3.39 m | 4.37 m x 3.39 m |
https://www.realtor.ca/real-estate/28711247/17-skyridge-road-toronto-morningside-morningside
Contact Us
Contact us for more information
Dulal Bhowmik
Salesperson
(437) 770-3486
www.dulalrealtor.ca/
www.facebook.com/dulalrealtor
twitter.com/dulalrealtor
www.linkedin.com/in/dulalrealtor
11160 Yonge St # 3 & 7
Richmond Hill, Ontario L4S 1H5
(905) 883-8300
(905) 883-8301
www.homesbyheritage.ca


