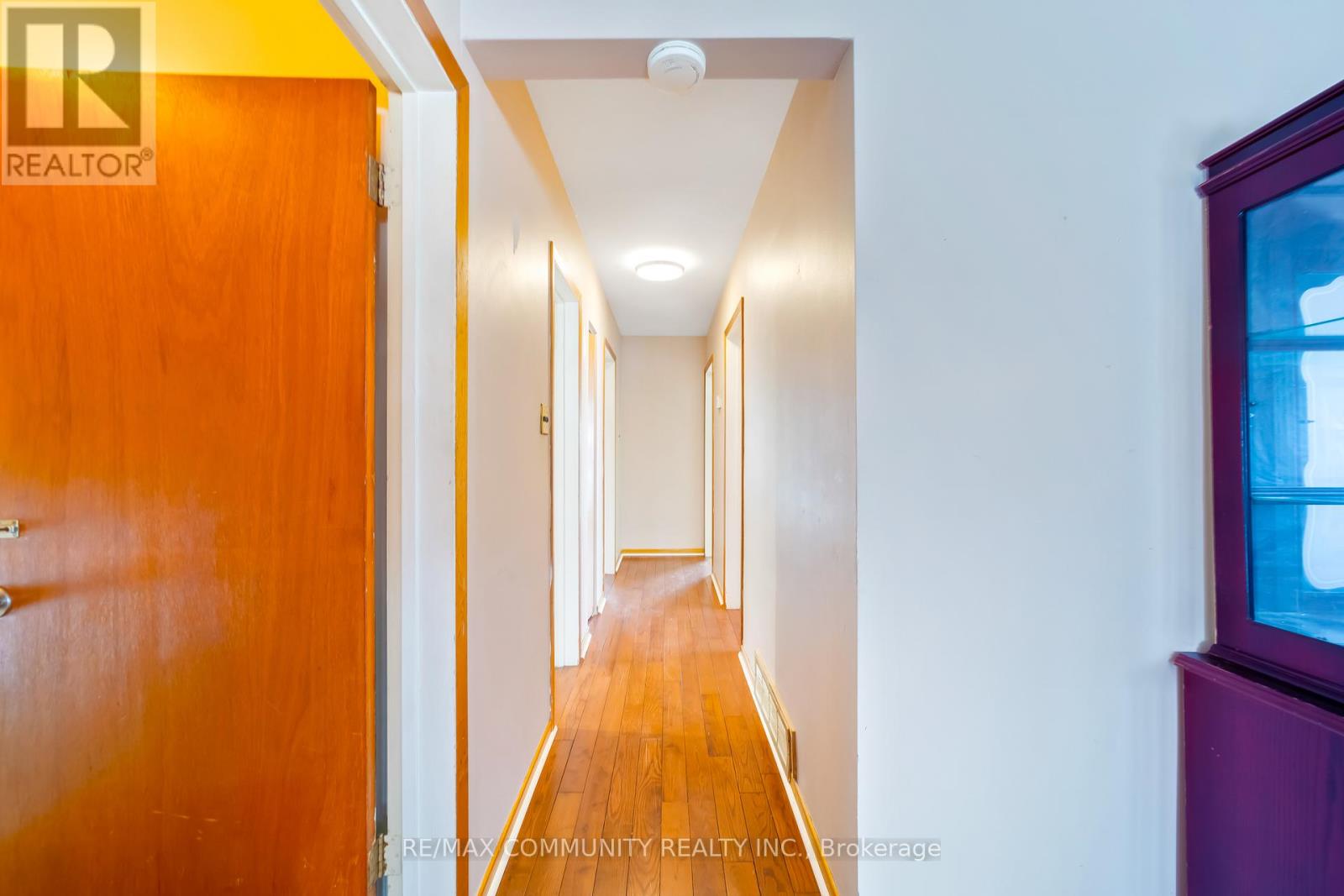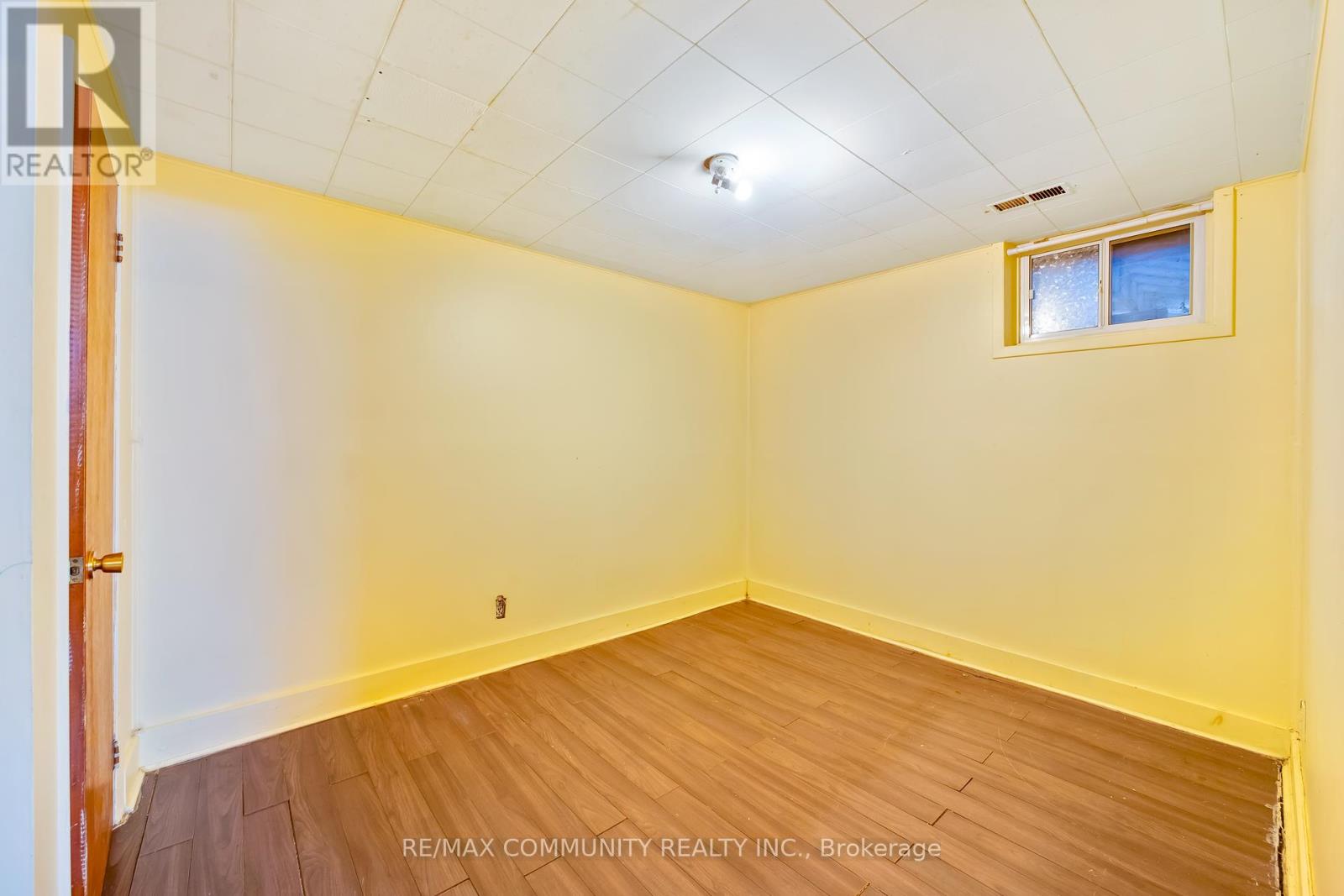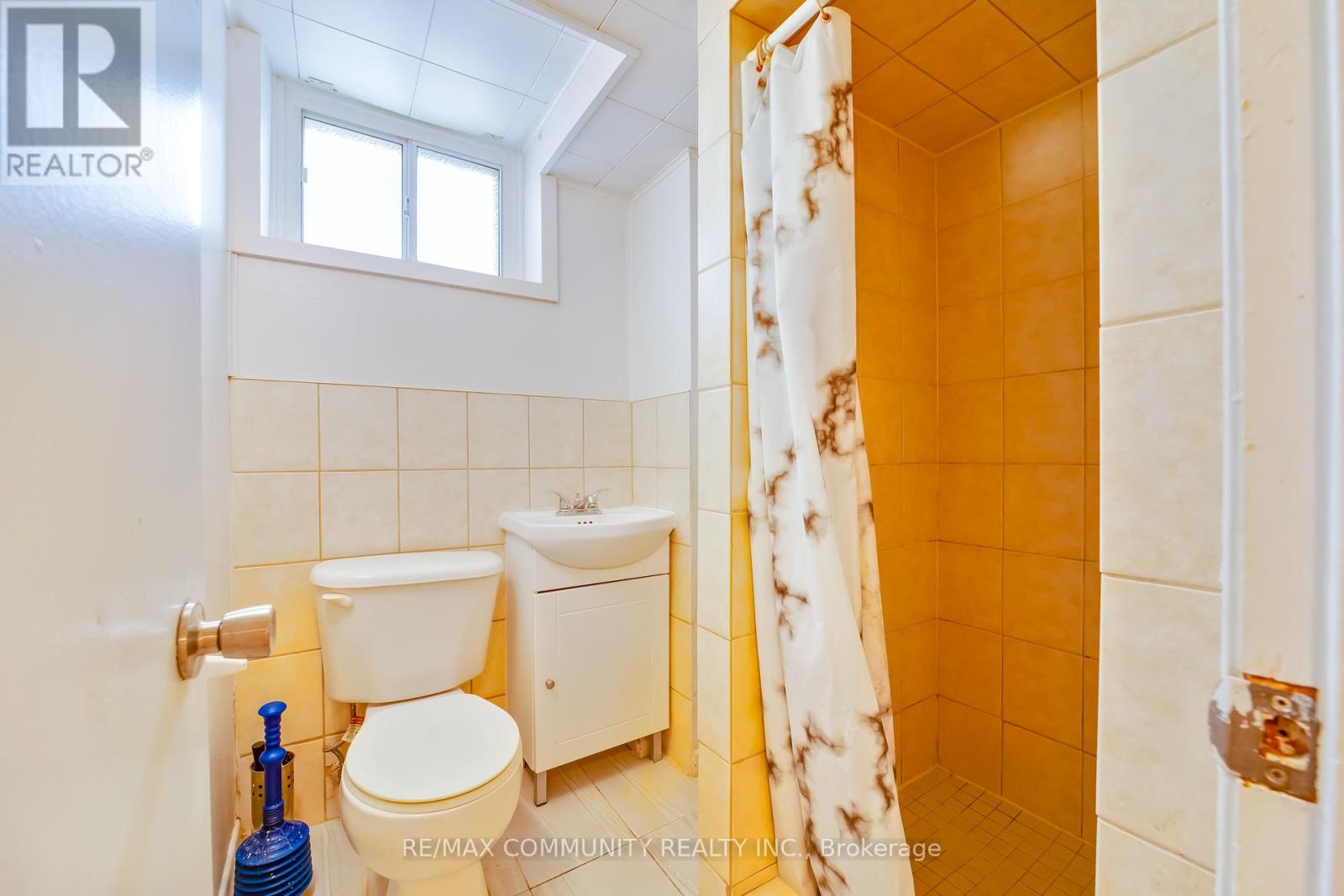17 Shoreview Drive Toronto, Ontario M1E 3R1
$849,000
Welcome to this beautifully maintained 3+2 bedroom bungalow in the desirable West Hill neighborhood! This bright and spacious home features an open-concept living and dining area with hardwood flooring throughout the main floor. The eat-in maple kitchen boasts laminate flooring and plenty of natural light. The primary bedroom offers a semi-ensuite and a walkout to the deck, while the second bedroom also provides walkout access. A separate entrance leads to a 1-bedroom in-law suite with an eat-in kitchen, a large living room and a bedroom. Additional den includes a fireplace, a wet bar, and a full bathroom. Perfect for entertaining or extra living space. This home offers the perfect blend of space and convenience, making it an excellent choice for families, investors, or those seeking multi-generational living. Just minutes from Guildwood Park & Gardens with stunning waterfront views, the University of Toronto Scarborough campus, Centennial College, Kingston Square Shopping Mall, Guildwood GO Station, and Highway 401, providing easy access to transit, shopping, dining, and recreation. Don't miss this incredible opportunity to own a versatile and well-located home in one of Scarborough most sought-after neighborhoods! (id:24801)
Property Details
| MLS® Number | E11973053 |
| Property Type | Single Family |
| Community Name | West Hill |
| Parking Space Total | 4 |
Building
| Bathroom Total | 3 |
| Bedrooms Above Ground | 3 |
| Bedrooms Below Ground | 2 |
| Bedrooms Total | 5 |
| Amenities | Fireplace(s) |
| Appliances | Dishwasher, Dryer, Refrigerator, Two Stoves, Washer, Wet Bar |
| Architectural Style | Bungalow |
| Basement Development | Finished |
| Basement Features | Separate Entrance |
| Basement Type | N/a (finished) |
| Construction Style Attachment | Detached |
| Cooling Type | Central Air Conditioning |
| Exterior Finish | Brick |
| Fireplace Present | Yes |
| Fireplace Total | 1 |
| Foundation Type | Block |
| Heating Fuel | Natural Gas |
| Heating Type | Forced Air |
| Stories Total | 1 |
| Type | House |
| Utility Water | Municipal Water |
Land
| Acreage | No |
| Sewer | Sanitary Sewer |
| Size Depth | 116 Ft ,9 In |
| Size Frontage | 45 Ft |
| Size Irregular | 45 X 116.81 Ft |
| Size Total Text | 45 X 116.81 Ft |
https://www.realtor.ca/real-estate/27916028/17-shoreview-drive-toronto-west-hill-west-hill
Contact Us
Contact us for more information
Thiva Thirulogasingham
Salesperson
203 - 1265 Morningside Ave
Toronto, Ontario M1B 3V9
(416) 287-2222
(416) 282-4488











































