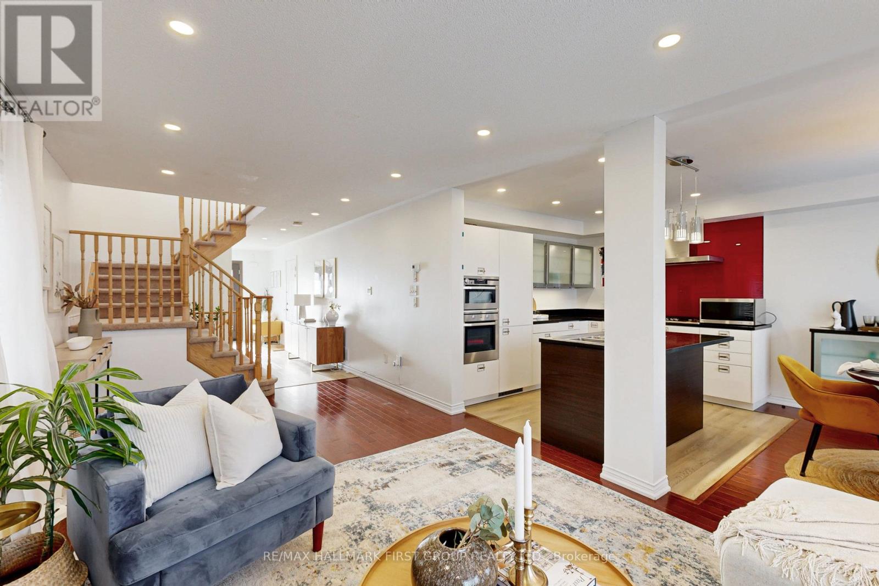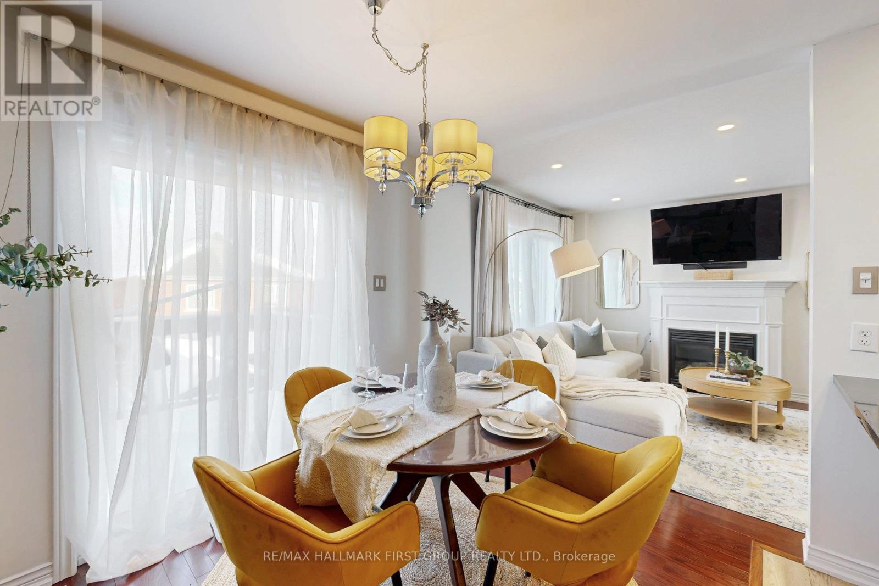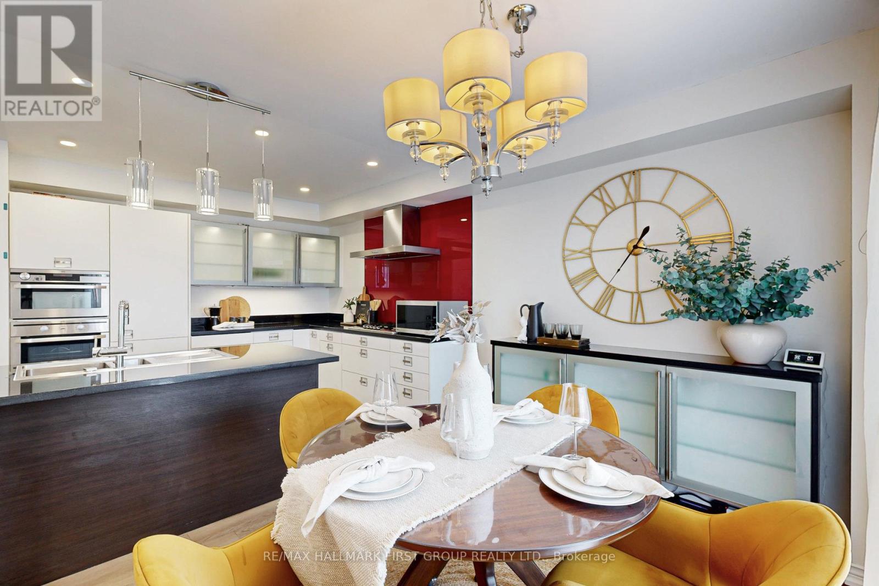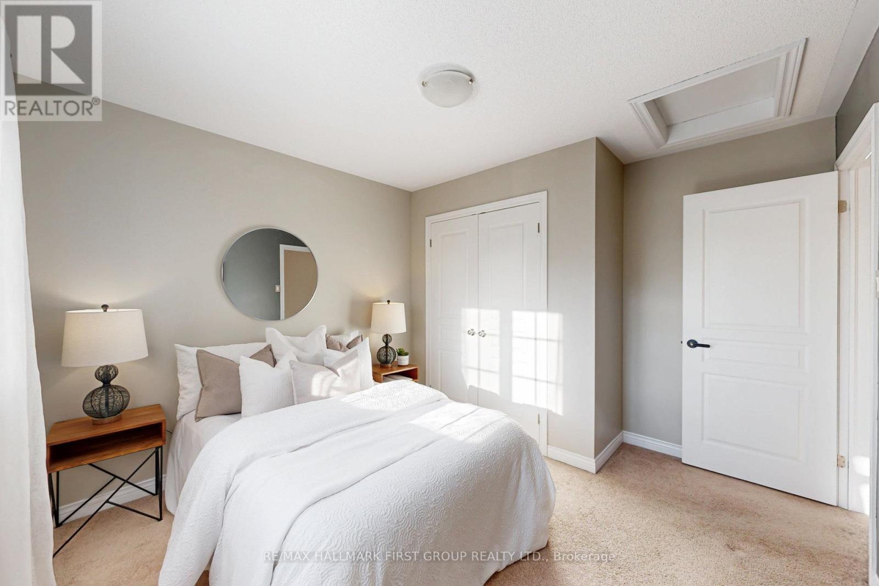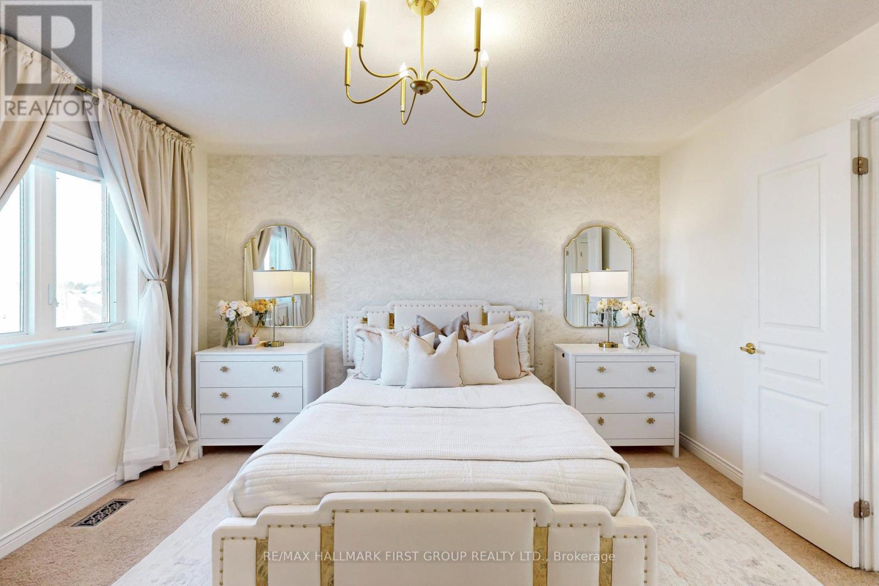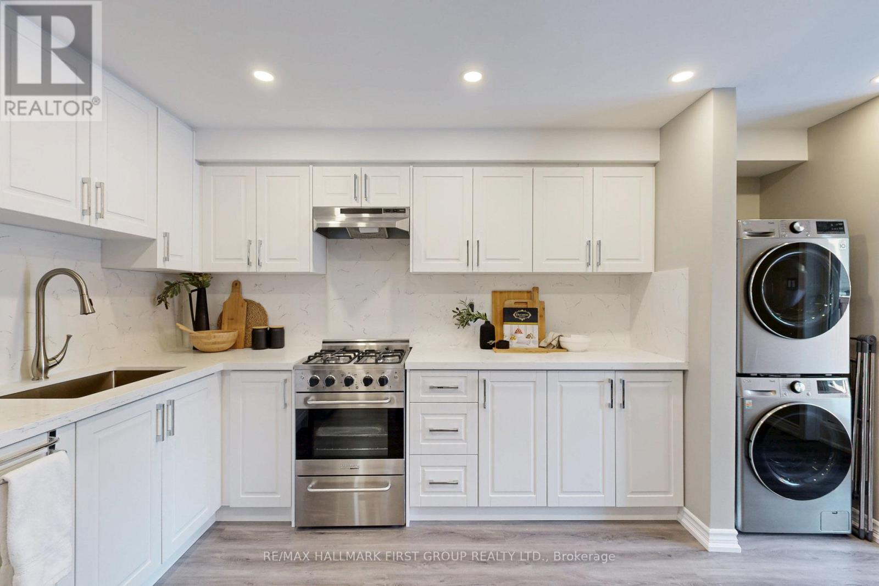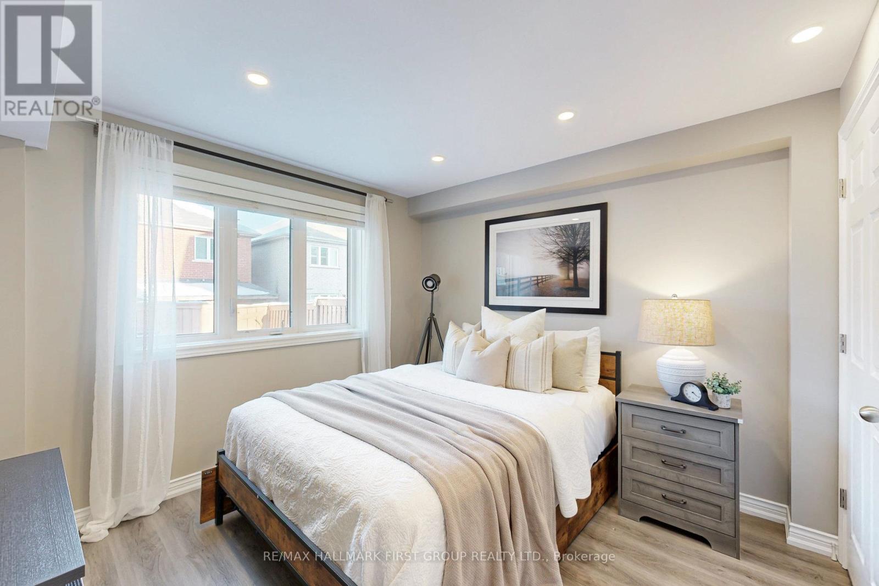17 Shapland Crescent Ajax, Ontario L1Z 0K2
$899,999
Welcome to this beautifully updated detached home, offering a perfect blend of style, comfort, and functionality. Featuring a finished walkout basement, complete with an in-law suite, this home is ideal for multi-generational living or potential rental income.The main floor kitchen was thoughtfully upgraded with granite countertops, European stainless steel appliances, a double oven configuration, a gas outlet installation, and a floating buffet table. The basement, newly renovated (Sept 2023), mirrors the same modern touches with a kitchen finished with granite countertops, stainless steel appliances, a luxurious stand-up shower, and a bright bedroom making it a move-in-ready space. Upstairs, the three spacious bedrooms are designed for both comfort and functionality, each featuring large windows that flood the rooms with natural light. The primary bedroom boasts a generous walk-in closet and a luxurious 4-piece ensuite, providing a private retreat. The secondary bedrooms are well-sized, perfect for family members or guests. Curb appeal is enhanced with a customized front door, an insulated weather-sealed garage door, and a 3-point multi-lock system, ensuring security and durability. With modern finishes, a walkout basement, and thoughtful upgrades throughout, this home is move-in ready and full of potential! (id:24801)
Open House
This property has open houses!
2:00 pm
Ends at:4:00 pm
2:00 pm
Ends at:4:00 pm
Property Details
| MLS® Number | E11965562 |
| Property Type | Single Family |
| Community Name | Northeast Ajax |
| Features | In-law Suite |
| Parking Space Total | 2 |
Building
| Bathroom Total | 4 |
| Bedrooms Above Ground | 3 |
| Bedrooms Below Ground | 1 |
| Bedrooms Total | 4 |
| Appliances | Oven - Built-in, Range, Blinds, Dryer, Garage Door Opener, Microwave, Oven, Refrigerator, Stove, Washer |
| Basement Development | Finished |
| Basement Features | Separate Entrance |
| Basement Type | N/a (finished) |
| Construction Style Attachment | Detached |
| Cooling Type | Central Air Conditioning |
| Exterior Finish | Brick |
| Fireplace Present | Yes |
| Flooring Type | Hardwood, Carpeted |
| Foundation Type | Poured Concrete |
| Half Bath Total | 1 |
| Heating Fuel | Natural Gas |
| Heating Type | Forced Air |
| Stories Total | 2 |
| Type | House |
| Utility Water | Municipal Water |
Parking
| Attached Garage |
Land
| Acreage | No |
| Sewer | Sanitary Sewer |
| Size Depth | 89 Ft ,1 In |
| Size Frontage | 30 Ft ,1 In |
| Size Irregular | 30.15 X 89.09 Ft |
| Size Total Text | 30.15 X 89.09 Ft |
Rooms
| Level | Type | Length | Width | Dimensions |
|---|---|---|---|---|
| Second Level | Primary Bedroom | 4 m | 3.95 m | 4 m x 3.95 m |
| Second Level | Bedroom 2 | 3.23 m | 3.59 m | 3.23 m x 3.59 m |
| Second Level | Bedroom 3 | 3.24 m | 3.34 m | 3.24 m x 3.34 m |
| Basement | Kitchen | 4.76 m | 4.96 m | 4.76 m x 4.96 m |
| Basement | Bedroom | 3.26 m | 3.8 m | 3.26 m x 3.8 m |
| Main Level | Living Room | 3.26 m | 6.24 m | 3.26 m x 6.24 m |
| Main Level | Kitchen | 3.21 m | 2.75 m | 3.21 m x 2.75 m |
| Main Level | Eating Area | 3.21 m | 2.3 m | 3.21 m x 2.3 m |
https://www.realtor.ca/real-estate/27898139/17-shapland-crescent-ajax-northeast-ajax-northeast-ajax
Contact Us
Contact us for more information
Andrew Palillo-Bucknall
Broker
1154 Kingston Road
Pickering, Ontario L1V 1B4
(905) 831-3300
(905) 831-8147
www.remaxhallmark.com/Hallmark-Durham












