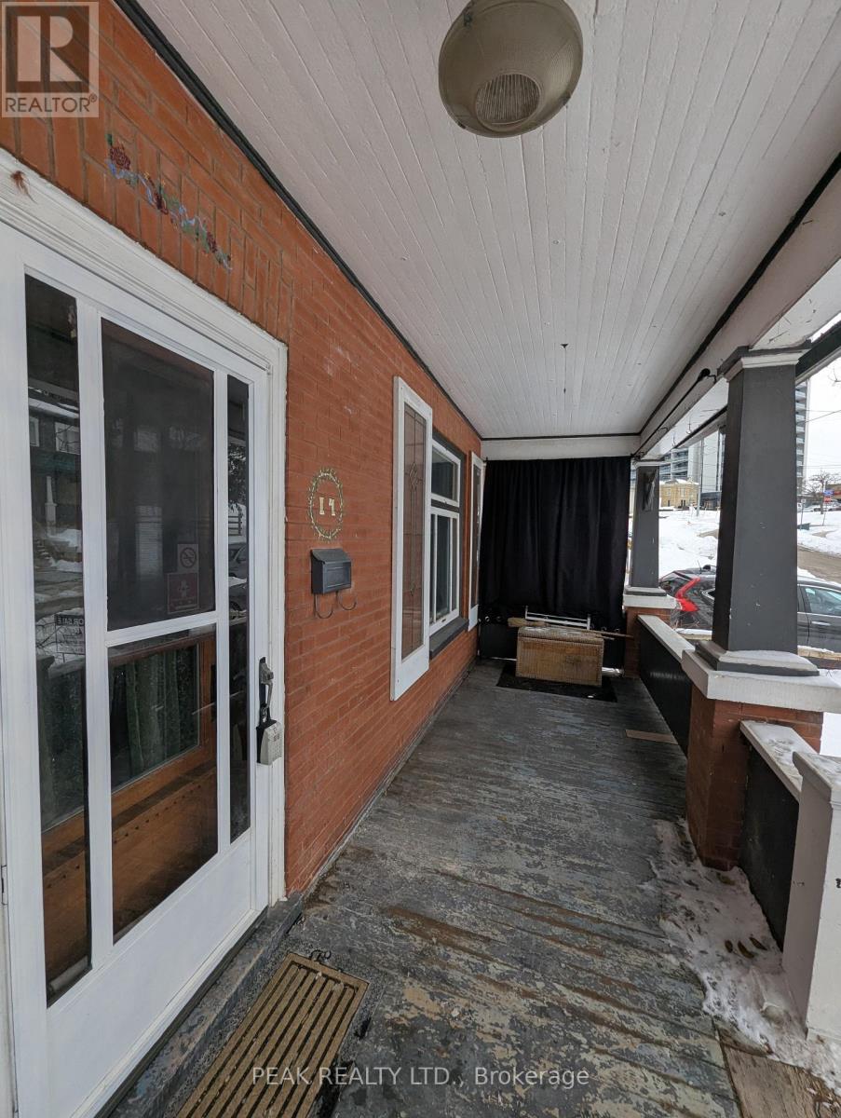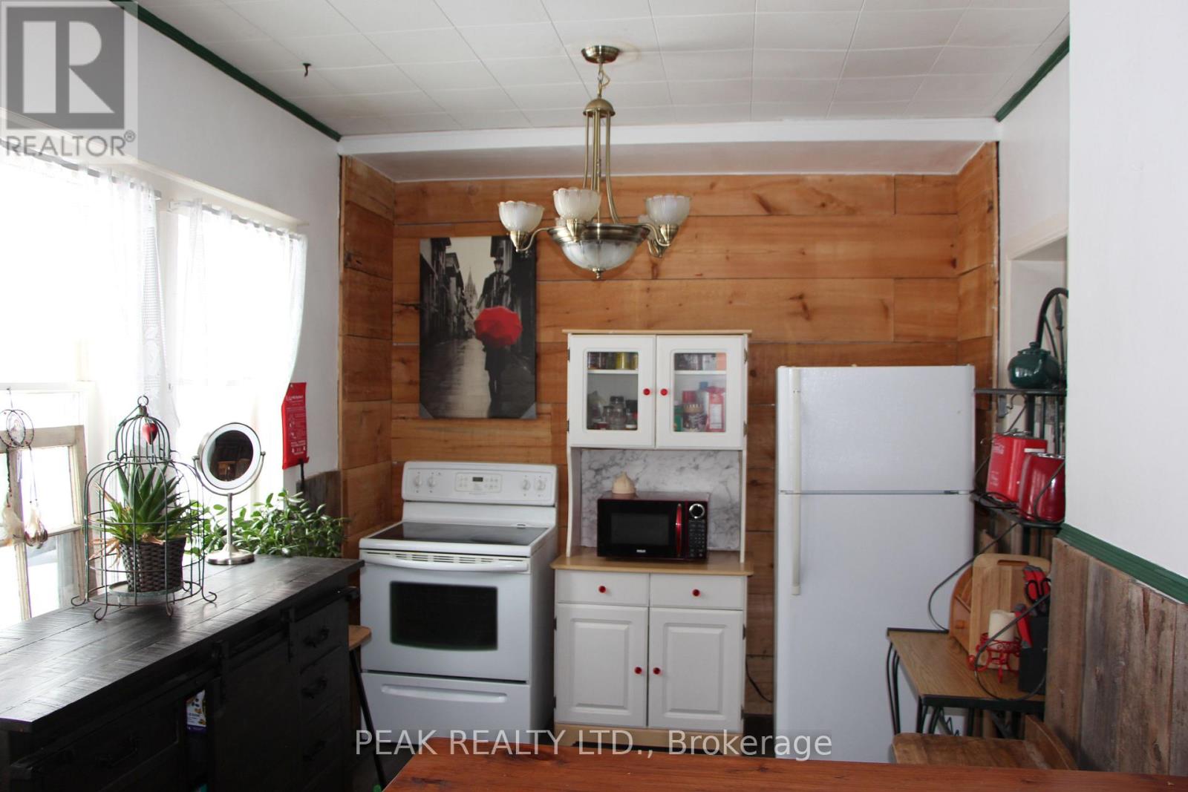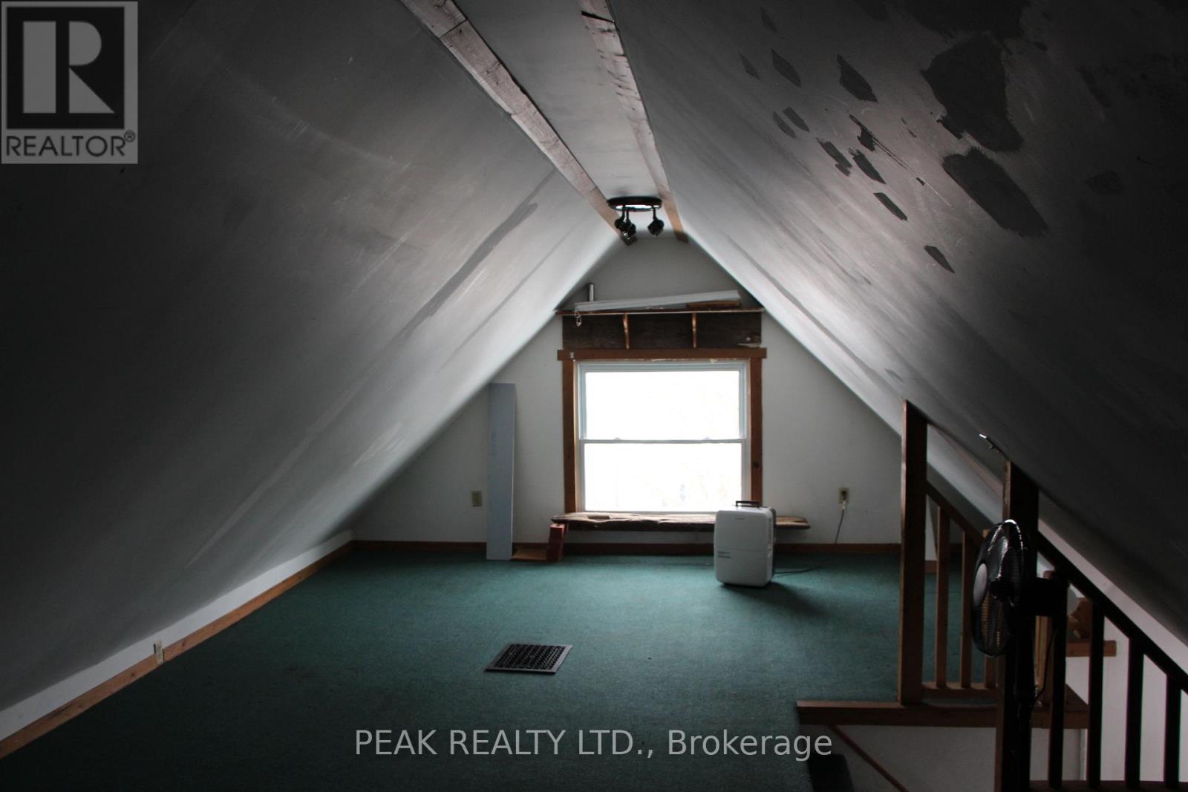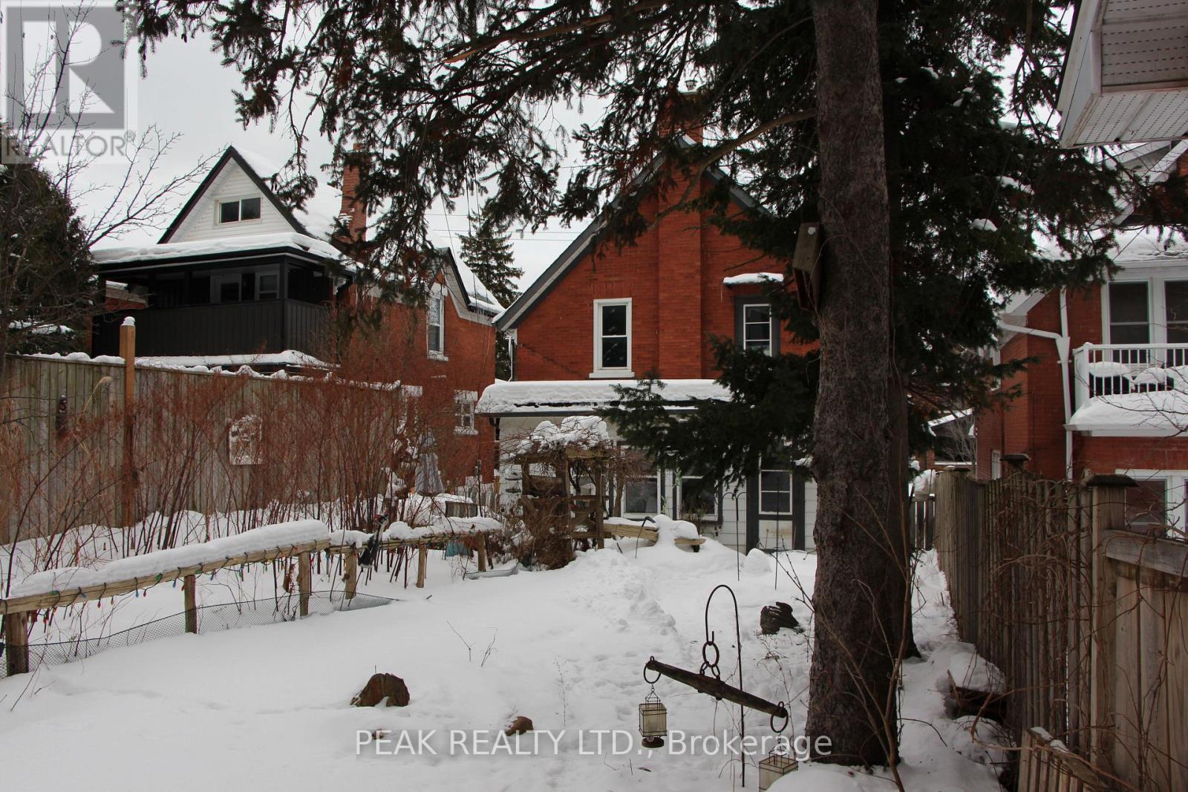17 Shanley Street Kitchener, Ontario N2H 5N7
$625,000
OPEN HOUSE SUNDAY FEBRUARY 23 BETWEEN 2-4pm. Centrally located to Kitchener and Waterloo uptowns. Prime location in a neighborhood with lots of character. Walking distance to numerous schools, LRT, Go Train, Google, Grand River hospital, Kitchener Market, Iron horse trail and more. Fenced in yard with rear laneway for additional parking. Large attic space for additional living space. Great opportunity to own an affordable detached home in a desirable area. Zone R3 which allow for many use, duplex + much more. (id:24801)
Open House
This property has open houses!
2:00 pm
Ends at:4:00 pm
Property Details
| MLS® Number | X11968600 |
| Property Type | Single Family |
| Amenities Near By | Public Transit, Schools |
| Equipment Type | Water Heater - Gas |
| Features | Level |
| Parking Space Total | 2 |
| Rental Equipment Type | Water Heater - Gas |
| Structure | Porch |
Building
| Bathroom Total | 2 |
| Bedrooms Above Ground | 3 |
| Bedrooms Total | 3 |
| Appliances | Water Meter, Dryer, Freezer, Refrigerator, Stove, Washer |
| Basement Type | Full |
| Construction Style Attachment | Detached |
| Cooling Type | Central Air Conditioning |
| Exterior Finish | Brick Veneer |
| Fireplace Present | Yes |
| Fireplace Total | 1 |
| Fireplace Type | Woodstove |
| Foundation Type | Poured Concrete |
| Half Bath Total | 1 |
| Heating Fuel | Natural Gas |
| Heating Type | Forced Air |
| Stories Total | 3 |
| Size Interior | 1,500 - 2,000 Ft2 |
| Type | House |
| Utility Water | Municipal Water |
Parking
| No Garage |
Land
| Acreage | No |
| Land Amenities | Public Transit, Schools |
| Sewer | Sanitary Sewer |
| Size Irregular | 33 X 124.4 Acre |
| Size Total Text | 33 X 124.4 Acre|under 1/2 Acre |
| Zoning Description | R3 |
Rooms
| Level | Type | Length | Width | Dimensions |
|---|---|---|---|---|
| Second Level | Bedroom | 3.66 m | 2.62 m | 3.66 m x 2.62 m |
| Second Level | Bedroom 2 | 3.71 m | 2.82 m | 3.71 m x 2.82 m |
| Second Level | Bedroom 3 | 3.53 m | 2.82 m | 3.53 m x 2.82 m |
| Main Level | Kitchen | 6.07 m | 2.79 m | 6.07 m x 2.79 m |
| Main Level | Dining Room | 3.71 m | 3.12 m | 3.71 m x 3.12 m |
| Main Level | Living Room | 7.39 m | 3.2 m | 7.39 m x 3.2 m |
Utilities
| Cable | Installed |
| Sewer | Installed |
https://www.realtor.ca/real-estate/27905497/17-shanley-street-kitchener
Contact Us
Contact us for more information
Marc Armstrong
Broker
25 Bruce St #5b
Kitchener, Ontario N2B 1Y4
(519) 747-0231
(519) 747-2958
www.peakrealtyltd.com/



















