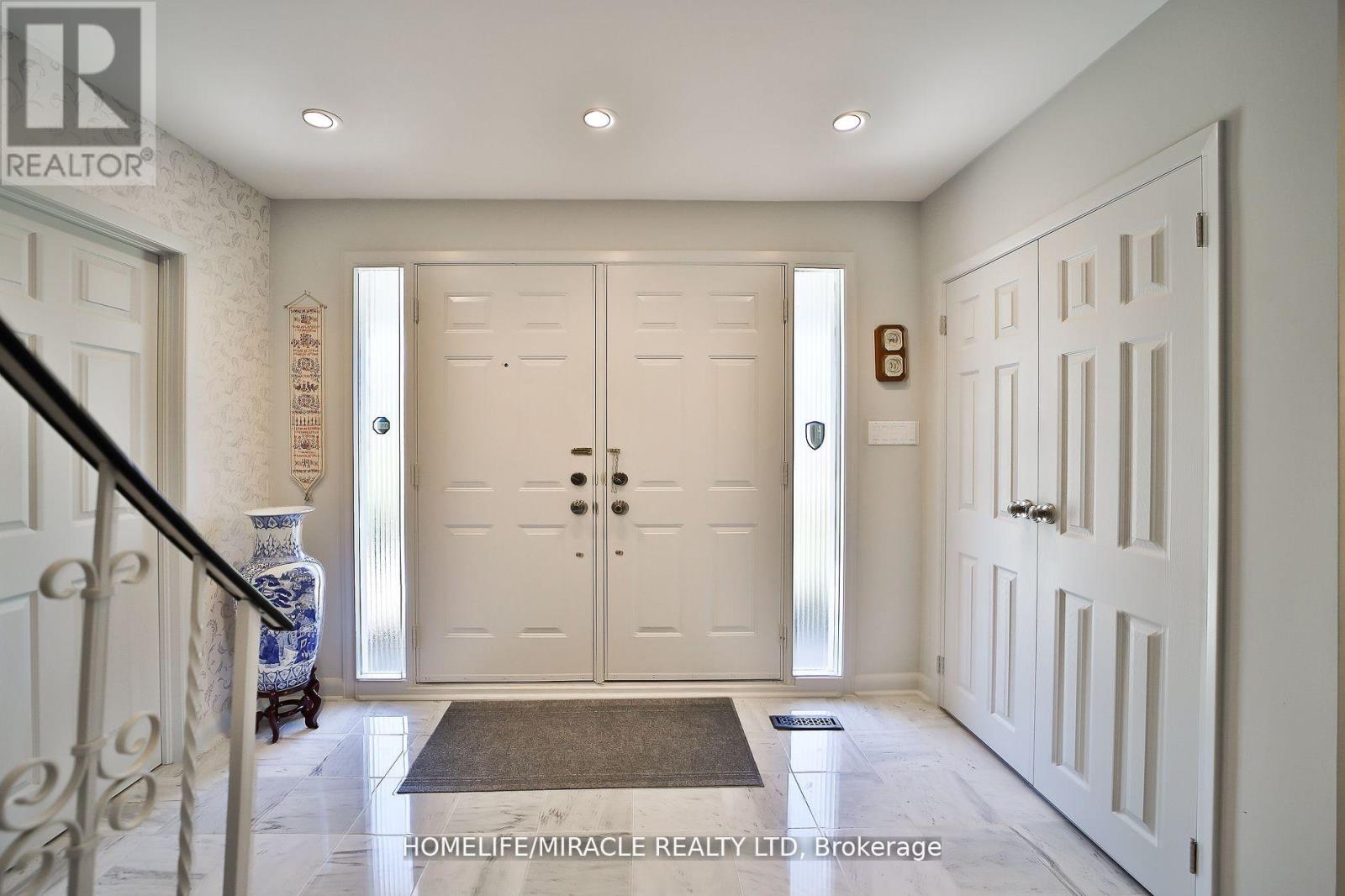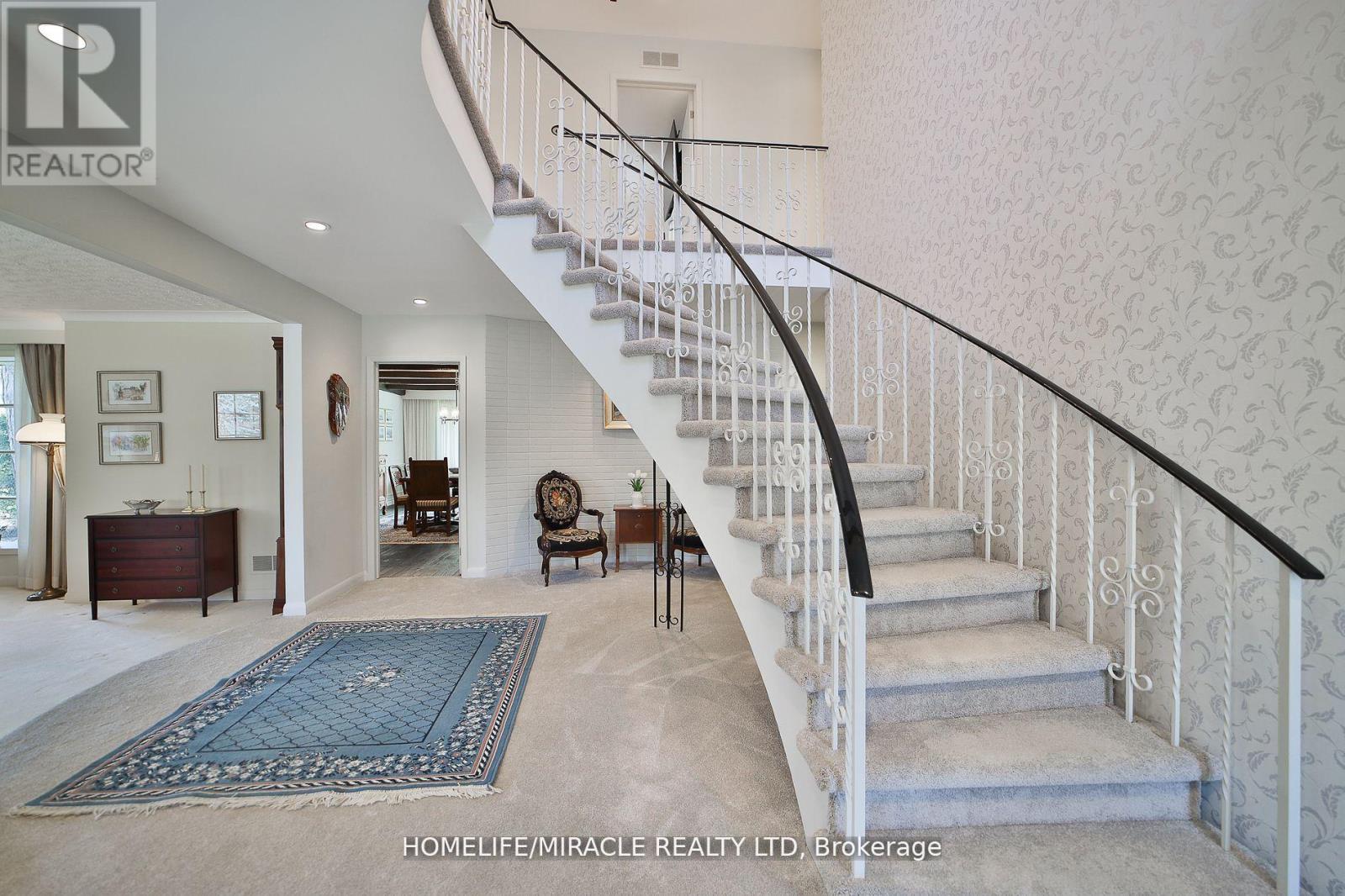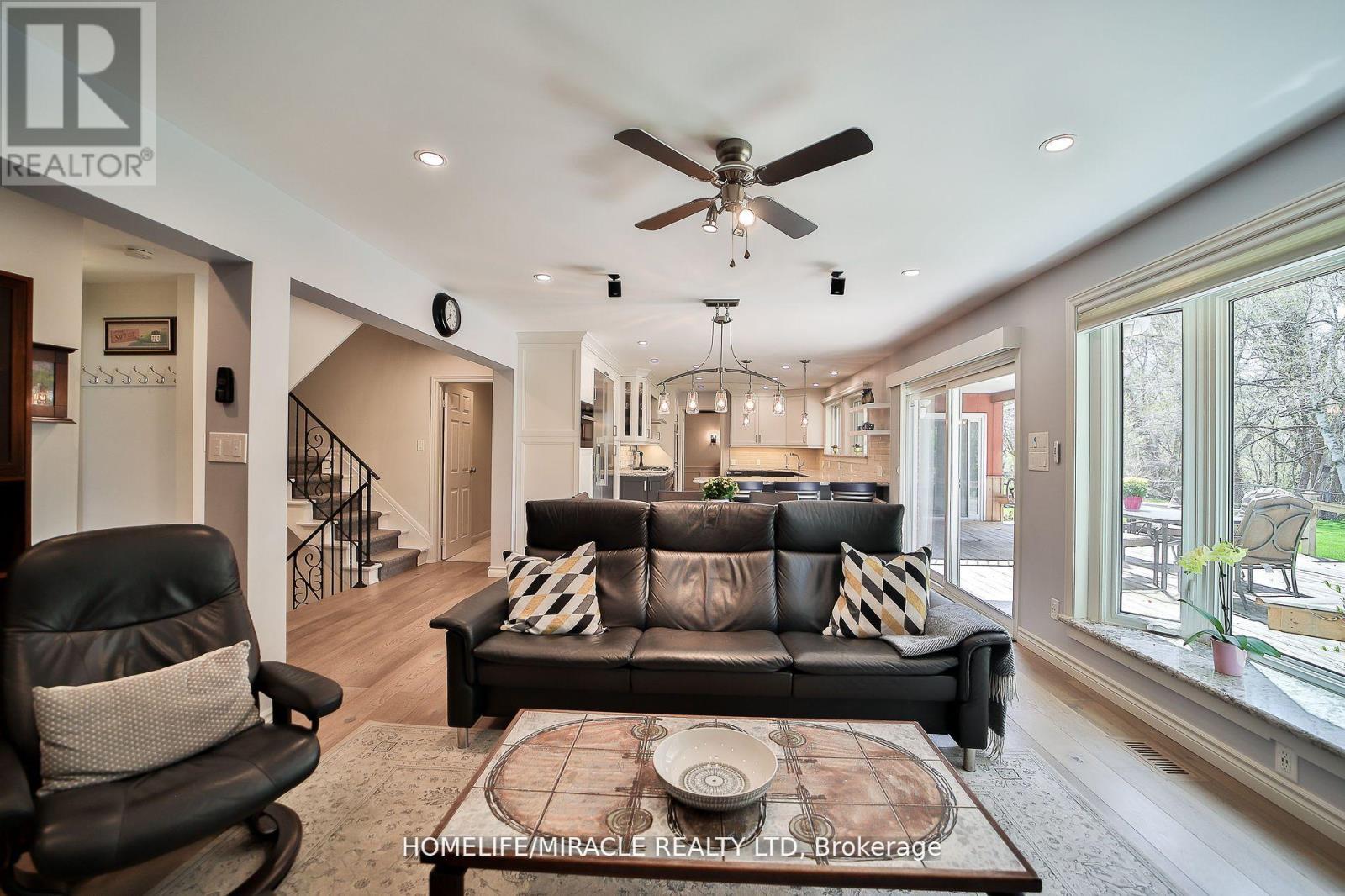17 Ridgehill Drive Brampton, Ontario L6Y 2C3
$1,899,000
Welcome To This One Of A Kind Fully Renovated 7 Bed 5 Bath Home, Situated On A Massive Lot Backing Onto Protected Green Space. With Oversized Bay Windows Filling The Home With Natural Sunlight To It's Impressive Layout With Separate Living, Family & Dining Rooms With A New Custom Kitchen As The Crowning Jewel Featuring Cambria Quartz, Shaker Style Cabinetry With Under Mount Lighting Accented By Beautiful Back Splash & Adorned By S/S Miele Appliance, This Home Has It All. Dual Stair Cases Take You Up To The 7 Massive Bedrooms All On The Second Floor & A Primary Bedroom Boasting A Resort Like En-suite With Heated Floors, Skylight & A Private Terrace Overlooking The Massive Backyard With Unobstructed Views Of Nature. This Unique Home Shows Pride Of Ownership & Character Throughout. Double Car Garage & A Stately Circular Driveway With No Sidewalk To Obstruct Offers A True Front Courtyard Experience. 17 Ridgehill Offers Incredible Value For Growing Families & Keen Eyed Investors Alike **** EXTRAS **** Den On Main Floor Can Be Used As 8Th Bedroom, 2 Brand New High Efficiency Train Furnaces, Freshly Renovated Basement That's An Entertainers Delight Ft: Mini Bar, Sauna, Exercise Room & Party Hall With Electric Fireplace & A 3 Piece Bath (id:24801)
Property Details
| MLS® Number | W11942420 |
| Property Type | Single Family |
| Community Name | Brampton South |
| Parking Space Total | 10 |
Building
| Bathroom Total | 5 |
| Bedrooms Above Ground | 7 |
| Bedrooms Total | 7 |
| Appliances | Humidifier |
| Basement Development | Finished |
| Basement Type | N/a (finished) |
| Construction Style Attachment | Detached |
| Cooling Type | Central Air Conditioning |
| Exterior Finish | Brick, Vinyl Siding |
| Fireplace Present | Yes |
| Flooring Type | Carpeted, Hardwood |
| Foundation Type | Concrete |
| Half Bath Total | 1 |
| Heating Fuel | Natural Gas |
| Heating Type | Forced Air |
| Stories Total | 2 |
| Type | House |
| Utility Water | Municipal Water |
Parking
| Attached Garage |
Land
| Acreage | No |
| Sewer | Sanitary Sewer |
| Size Depth | 173 Ft ,6 In |
| Size Frontage | 84 Ft ,8 In |
| Size Irregular | 84.73 X 173.55 Ft |
| Size Total Text | 84.73 X 173.55 Ft |
Rooms
| Level | Type | Length | Width | Dimensions |
|---|---|---|---|---|
| Second Level | Bathroom | 3.19 m | 1.72 m | 3.19 m x 1.72 m |
| Second Level | Bathroom | 2 m | 1.72 m | 2 m x 1.72 m |
| Second Level | Primary Bedroom | 5.13 m | 4.04 m | 5.13 m x 4.04 m |
| Second Level | Bedroom 2 | 2.91 m | 4.04 m | 2.91 m x 4.04 m |
| Second Level | Bedroom 3 | 4.53 m | 4.03 m | 4.53 m x 4.03 m |
| Second Level | Bedroom 4 | 3.37 m | 2.93 m | 3.37 m x 2.93 m |
| Main Level | Family Room | 3.9 m | 5.02 m | 3.9 m x 5.02 m |
| Main Level | Dining Room | 4.06 m | 6.84 m | 4.06 m x 6.84 m |
| Main Level | Living Room | 6.01 m | 6.06 m | 6.01 m x 6.06 m |
| Main Level | Kitchen | 5.16 m | 3.93 m | 5.16 m x 3.93 m |
| Main Level | Library | 3.19 m | 4.53 m | 3.19 m x 4.53 m |
Contact Us
Contact us for more information
Sunny Sandhu
Salesperson
20-470 Chrysler Drive
Brampton, Ontario L6S 0C1
(905) 454-4000
(905) 463-0811









































