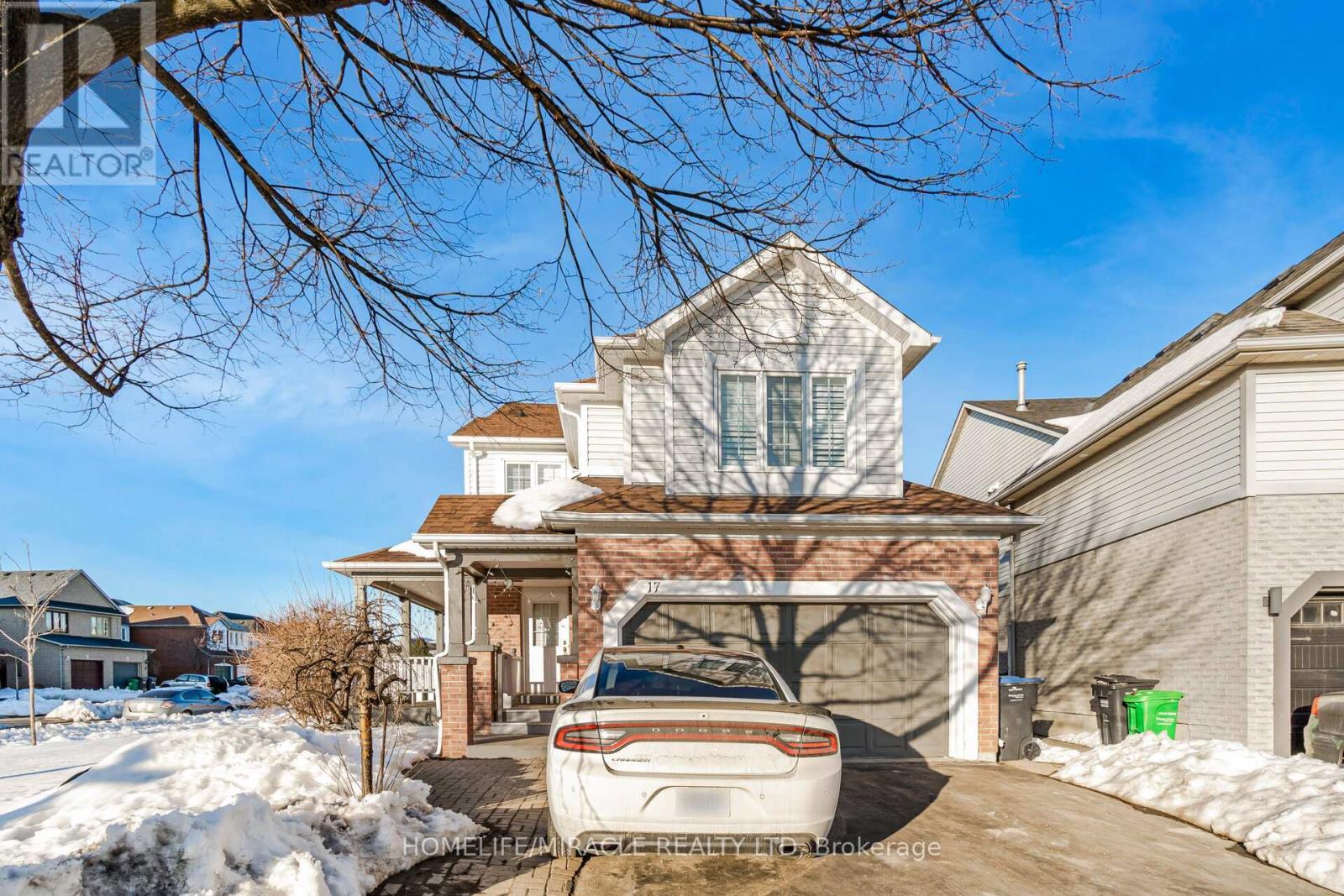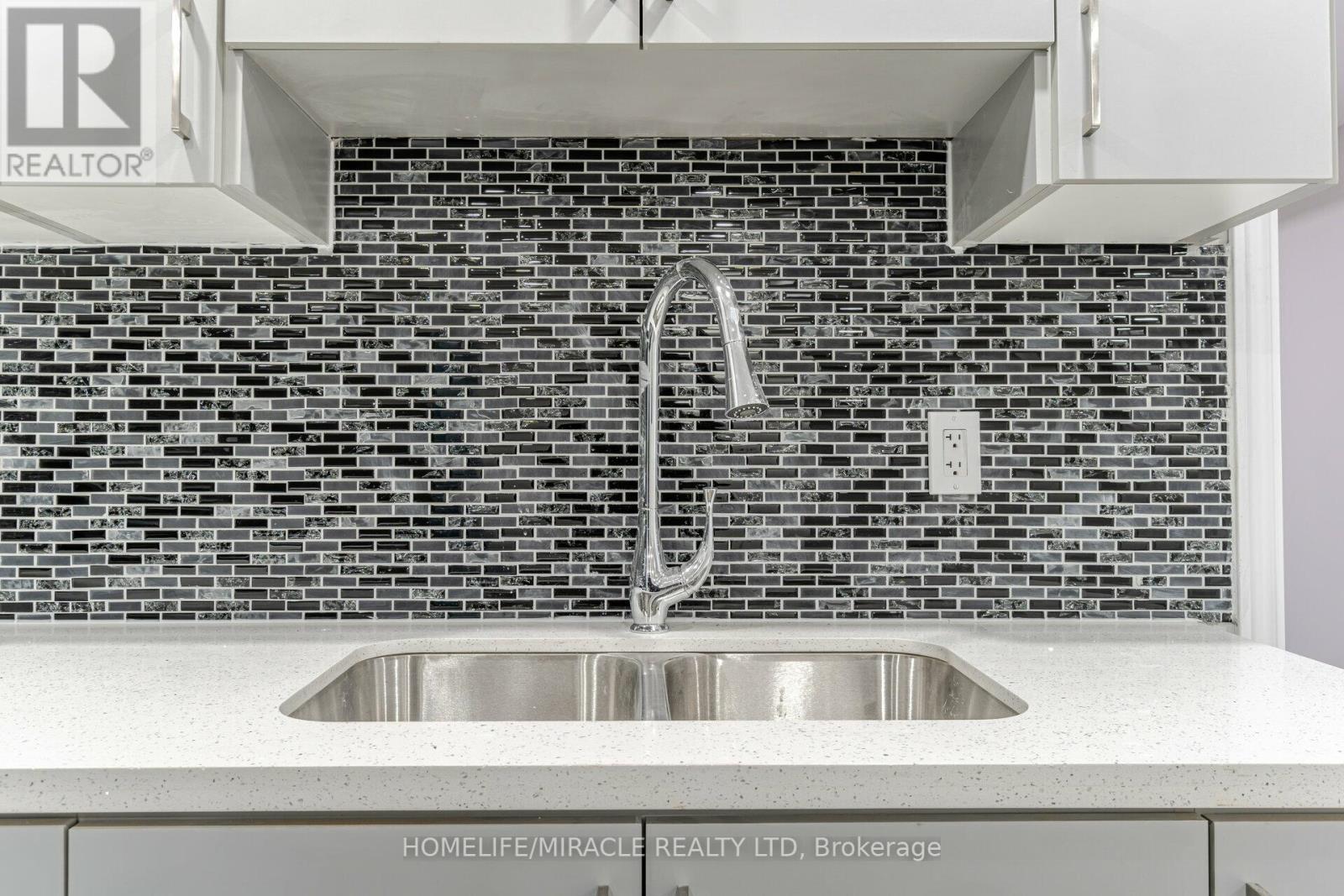17 Rattlesnake Road Brampton, Ontario L6R 1P8
2 Bedroom
2 Bathroom
1099.9909 - 1499.9875 sqft
Central Air Conditioning
Heat Pump
$2,100 Monthly
Huge New Legal Basement Apartment In The Heart Of Brampton. 2 Large Bedrooms & 1 W/Ensuite Bathroom! Fully Upgraded, No Expense Spared. Separate Entrance + Ensuite Laundry For Full Privacy! Lots Of Natural Light + Pot Lights Throughout. Conveniently Located - Walking Distance To Shopping, Grocery, Chalo Freshco, Restaurants, Schools, Banks, Gyms, Library, Hospital + More! Accessible By Public Transit. Driveway Parking Included! **** EXTRAS **** Stainless Fridge, Range Hood, Stove, Microwave, Ensuite Laundry With Washer & Dryer. Large Egress Window + Separate Entrance (id:24801)
Property Details
| MLS® Number | W10428191 |
| Property Type | Single Family |
| Community Name | Sandringham-Wellington |
| AmenitiesNearBy | Hospital, Park, Public Transit |
| Features | Carpet Free |
| ParkingSpaceTotal | 2 |
Building
| BathroomTotal | 2 |
| BedroomsAboveGround | 2 |
| BedroomsTotal | 2 |
| BasementFeatures | Apartment In Basement, Separate Entrance |
| BasementType | N/a |
| ConstructionStyleAttachment | Detached |
| CoolingType | Central Air Conditioning |
| ExteriorFinish | Brick, Vinyl Siding |
| FlooringType | Vinyl, Tile |
| FoundationType | Poured Concrete |
| HalfBathTotal | 1 |
| HeatingType | Heat Pump |
| StoriesTotal | 3 |
| SizeInterior | 1099.9909 - 1499.9875 Sqft |
| Type | House |
Parking
| Attached Garage |
Land
| Acreage | No |
| FenceType | Fenced Yard |
| LandAmenities | Hospital, Park, Public Transit |
| Sewer | Sanitary Sewer |
| SizeDepth | 110 Ft ,10 In |
| SizeFrontage | 45 Ft ,1 In |
| SizeIrregular | 45.1 X 110.9 Ft |
| SizeTotalText | 45.1 X 110.9 Ft |
Rooms
| Level | Type | Length | Width | Dimensions |
|---|---|---|---|---|
| Basement | Kitchen | 6.03 m | 3.96 m | 6.03 m x 3.96 m |
| Basement | Living Room | 5.9 m | 3.96 m | 5.9 m x 3.96 m |
| Basement | Bedroom | 4.78 m | 3.11 m | 4.78 m x 3.11 m |
| Basement | Bedroom 2 | 4.02 m | 3.38 m | 4.02 m x 3.38 m |
| Basement | Bathroom | 2.74 m | 1.58 m | 2.74 m x 1.58 m |
| Basement | Bathroom | 2.48 m | 1.52 m | 2.48 m x 1.52 m |
| Basement | Laundry Room | Measurements not available |
Utilities
| Cable | Available |
| Sewer | Installed |
Interested?
Contact us for more information
Omar Sheikh
Salesperson
Homelife/miracle Realty Ltd
1339 Matheson Blvd E.
Mississauga, Ontario L4W 1R1
1339 Matheson Blvd E.
Mississauga, Ontario L4W 1R1
























