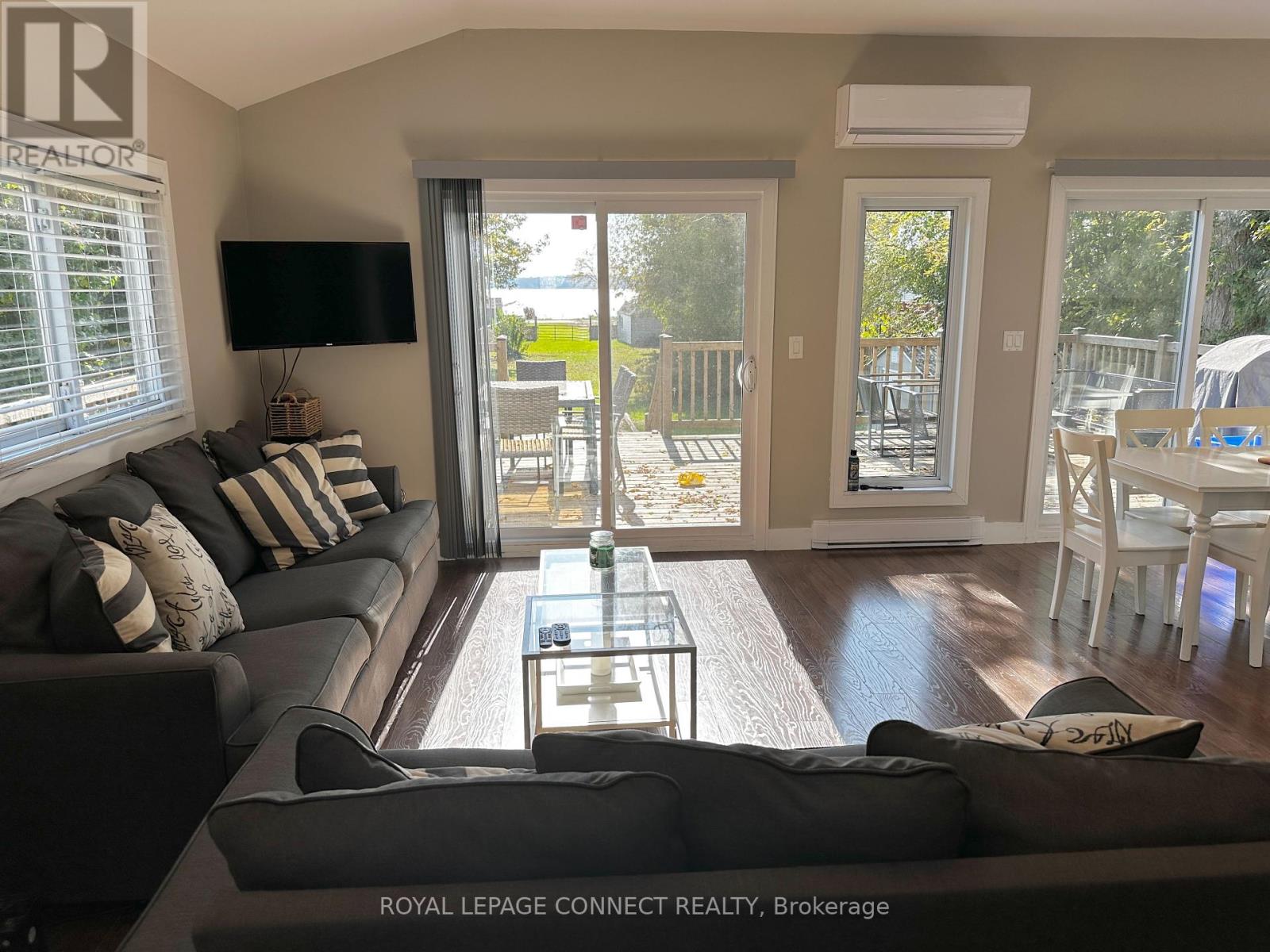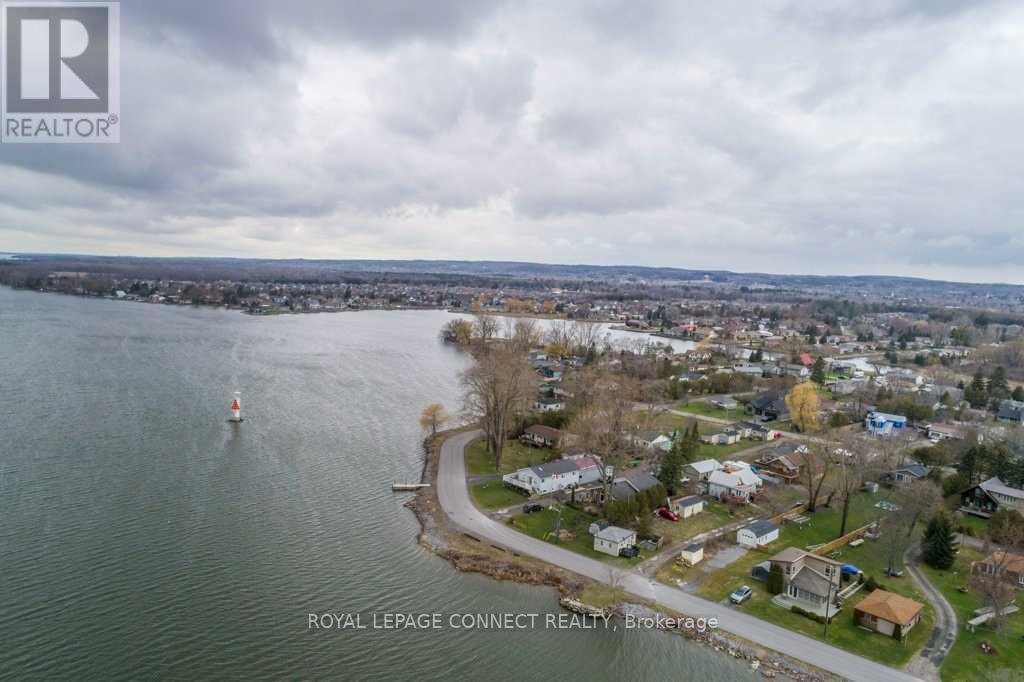17 Price Street W Brighton, Ontario K0K 1H0
$880,000
Wow! Retire Or Invest In Brighton! The Choice Is Yours! Only 1.5Hr Away From Toronto - Home Is On Municipal Services, No Well Or Septic!! This Is An Excellent Opportunity To Own A Charming 3 Bedroom Bungalow On A XL 50'x316' Lot! This Cozy Retreat Offers An Updated Bright & Open Living Space With Lovely Views Of The Bay & Presqui'le Provincial Park. Perfect For Year-Round Living Or Could Make An Excellent Investment Property! Going Rate Is Approx. $450/Night On Various Short Term Rental Sites. Extremely Deep & Fenced In Backyard Features A Firepit Ideal For Outdoor Gatherings! Enjoy The Quiet Moments And Watch The Sunset By The Lake! Large Boathouse At The End Of Property To Store All Your Toys. Turn Key, Move-In Ready! Home Comes With An Extended Wheel-In Dock. Bonus Dual Access From Price St W & Lambton St! One Of The Largest Lots In The Pocket! Right By Harbourview Marina, Minutes To Presqui'le Provincial Park, Restaurants & So Much More! **** EXTRAS **** Offers Anytime! (id:24801)
Property Details
| MLS® Number | X9505459 |
| Property Type | Single Family |
| Community Name | Brighton |
| ParkingSpaceTotal | 6 |
Building
| BathroomTotal | 1 |
| BedroomsAboveGround | 3 |
| BedroomsTotal | 3 |
| Appliances | Dishwasher, Dryer, Microwave, Range, Refrigerator, Stove, Washer |
| ArchitecturalStyle | Bungalow |
| ConstructionStyleAttachment | Detached |
| ExteriorFinish | Vinyl Siding |
| FoundationType | Unknown |
| HeatingFuel | Natural Gas |
| HeatingType | Baseboard Heaters |
| StoriesTotal | 1 |
| Type | House |
| UtilityWater | Municipal Water |
Parking
| Detached Garage |
Land
| Acreage | No |
| FenceType | Fenced Yard |
| Sewer | Sanitary Sewer |
| SizeDepth | 316 Ft ,10 In |
| SizeFrontage | 50 Ft ,11 In |
| SizeIrregular | 50.99 X 316.91 Ft ; Irregular Lot |
| SizeTotalText | 50.99 X 316.91 Ft ; Irregular Lot |
Rooms
| Level | Type | Length | Width | Dimensions |
|---|---|---|---|---|
| Main Level | Living Room | 3.68 m | 3.56 m | 3.68 m x 3.56 m |
| Main Level | Kitchen | 3.4 m | 3.47 m | 3.4 m x 3.47 m |
| Main Level | Bedroom | 2.44 m | 2.47 m | 2.44 m x 2.47 m |
| Main Level | Bedroom | 3.08 m | 2.47 m | 3.08 m x 2.47 m |
| Main Level | Bedroom | 3.75 m | 2.77 m | 3.75 m x 2.77 m |
| Main Level | Bathroom | 2.38 m | 1.25 m | 2.38 m x 1.25 m |
https://www.realtor.ca/real-estate/27567313/17-price-street-w-brighton-brighton
Interested?
Contact us for more information
David Anton
Salesperson
4525 Kingston Rd Unit 2202
Toronto, Ontario M1E 2P1
























