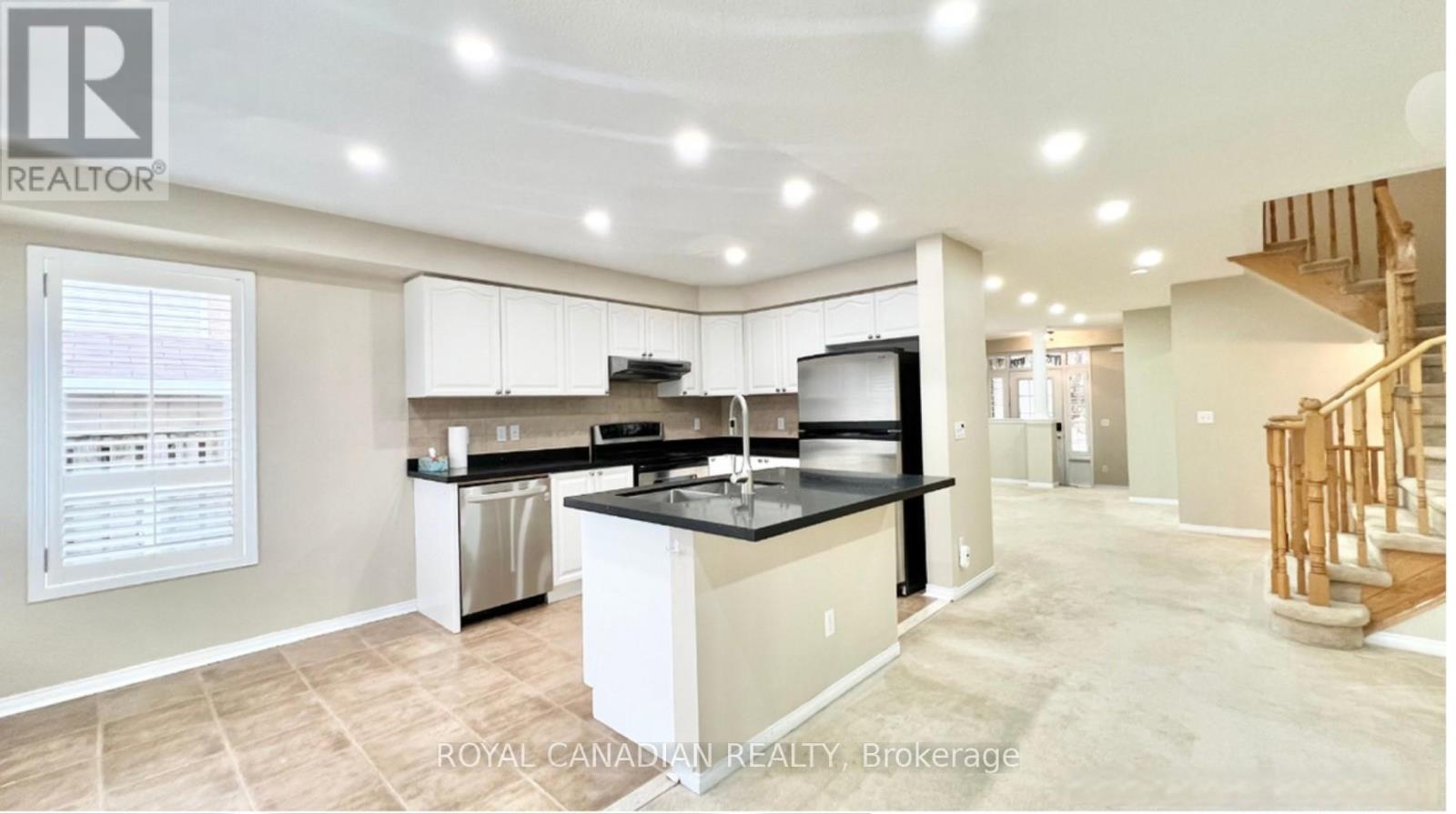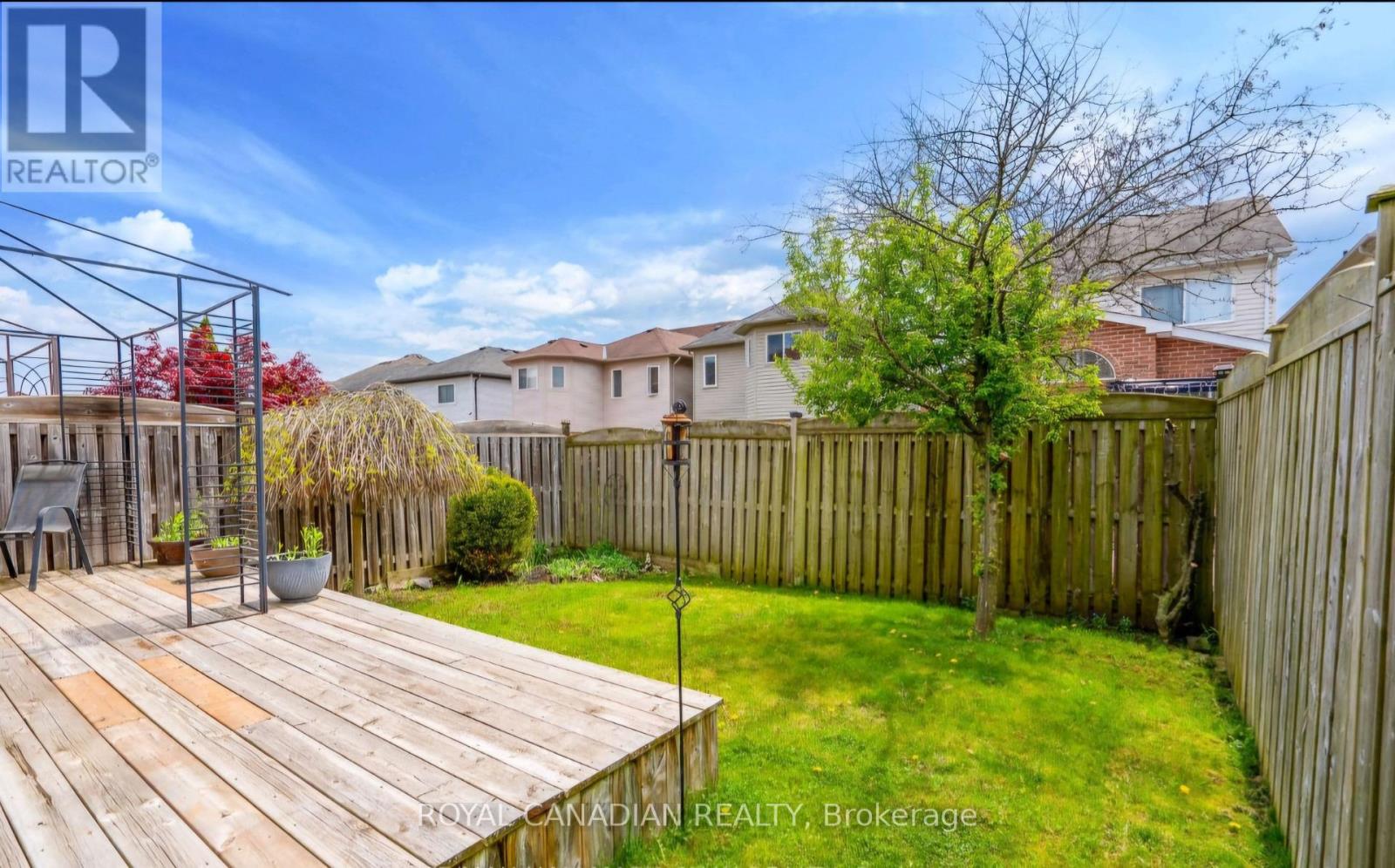17 Presley Crescent Whitby, Ontario L1P 0A3
$3,000 Monthly
Welcome to this newly renovated 3-bedroom plus den, 2.5-bathroom end-unit townhouse in Whitby. With 1,709 sq. ft. of living space, this home features an open-concept design with 9-foot ceilings, large windows, and modern finishes throughout. The upgraded kitchen includes stainless steel appliances, stone countertops, a stylish backsplash, and a dishwasher. The spacious primary bedroom offers a walk-in closet and ensuite bathroom, while two additional bedrooms and a computer loft provide ample space. Enjoy the convenience of ensuite laundry, a personal thermostat, and secure parking with a private garage. The fully fenced backyard with a deck is perfect for outdoor entertaining. The unfinished basement provides additional potential. Located in a sought-after neighborhood close to schools, parks, shopping, and dining, this home is ready for your personal touch. (id:24801)
Property Details
| MLS® Number | E11939443 |
| Property Type | Single Family |
| Community Name | Williamsburg |
| Features | In Suite Laundry |
| Parking Space Total | 2 |
Building
| Bathroom Total | 3 |
| Bedrooms Above Ground | 3 |
| Bedrooms Total | 3 |
| Appliances | Water Heater, Garage Door Opener Remote(s) |
| Basement Development | Unfinished |
| Basement Type | N/a (unfinished) |
| Construction Style Attachment | Attached |
| Cooling Type | Central Air Conditioning |
| Exterior Finish | Brick |
| Fireplace Present | Yes |
| Foundation Type | Poured Concrete |
| Half Bath Total | 1 |
| Heating Fuel | Natural Gas |
| Heating Type | Forced Air |
| Stories Total | 2 |
| Type | Row / Townhouse |
| Utility Water | Municipal Water |
Parking
| Attached Garage |
Land
| Acreage | No |
| Sewer | Sanitary Sewer |
Rooms
| Level | Type | Length | Width | Dimensions |
|---|---|---|---|---|
| Second Level | Bedroom | 5.59 m | 4.33 m | 5.59 m x 4.33 m |
| Second Level | Bedroom 2 | 4 m | 2.84 m | 4 m x 2.84 m |
| Second Level | Bedroom 3 | 3.72 m | 3.1 m | 3.72 m x 3.1 m |
| Second Level | Loft | 2.21 m | 1.7 m | 2.21 m x 1.7 m |
| Main Level | Living Room | 4.46 m | 3.5 m | 4.46 m x 3.5 m |
| Main Level | Kitchen | 3.21 m | 2.79 m | 3.21 m x 2.79 m |
| Main Level | Family Room | 5.17 m | 3.77 m | 5.17 m x 3.77 m |
| Main Level | Eating Area | 2.79 m | 2.37 m | 2.79 m x 2.37 m |
https://www.realtor.ca/real-estate/27839589/17-presley-crescent-whitby-williamsburg-williamsburg
Contact Us
Contact us for more information
Bala Kishore Redd Maram Reddy
Salesperson
3 Centre St Suite 206
Markham, Ontario L3P 3P9
(905) 201-0727
(905) 201-0724























