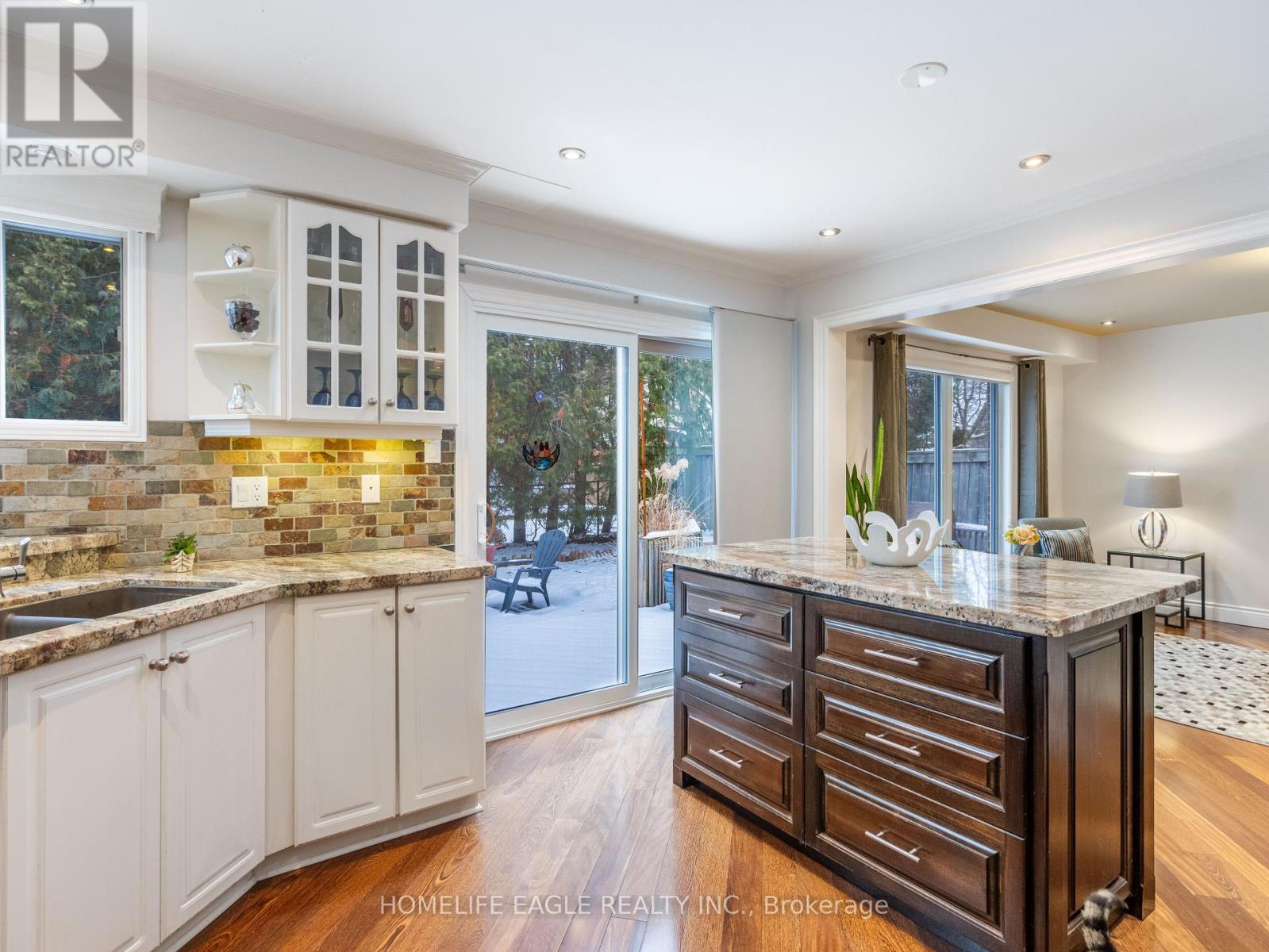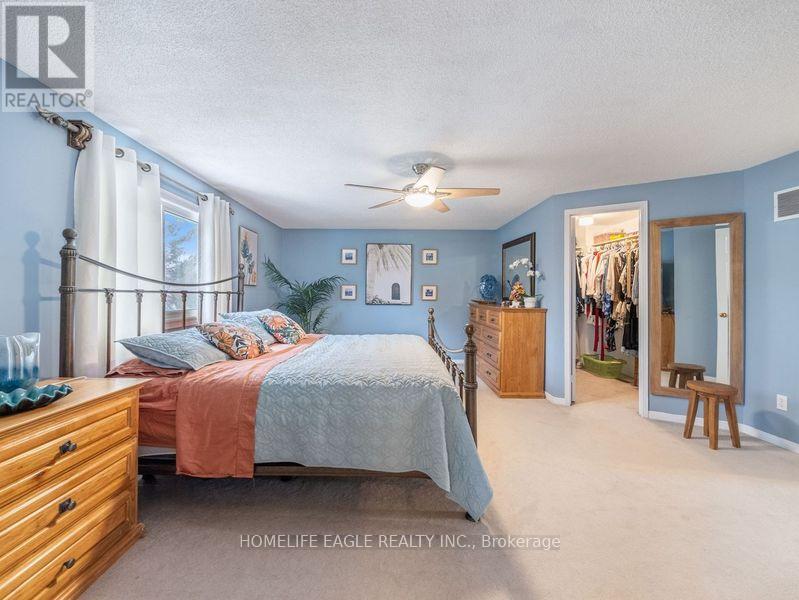17 Peevers Crescent Newmarket, Ontario L3Y 7T5
$1,249,000
Perfect 3+1 Bedroom Detached In Newmarket Family Friendly Glenway Estate Community * Custom Wooden Front Porch * True Open Concept & Functional Kitchen &Family Room Features Wood FirePlace * Separate Living & Dining Room * Hardwood Floors & Smooth Ceilings On Main * Pot Lights * Expansive Windows * Chef's Kitchen W Granit Counter Top & Backsplash * Centre Island * S/S Kitchen Appliances * Ample Pantry Space * Walk Out To A Beautifuly Interlocked Backyard W Fire Pit & Natural Gas Line For BBQ * Seperate Side Entrance * Primary Bedroom Includes A LavishEnsuite & Walk-In Closet * All Spacious Bedrooms W/ Large Windows & Closets * Must See! Don't Miss! (id:24801)
Open House
This property has open houses!
1:00 pm
Ends at:4:00 pm
1:00 pm
Ends at:4:00 pm
Property Details
| MLS® Number | N11926959 |
| Property Type | Single Family |
| Community Name | Glenway Estates |
| ParkingSpaceTotal | 4 |
Building
| BathroomTotal | 3 |
| BedroomsAboveGround | 3 |
| BedroomsBelowGround | 1 |
| BedroomsTotal | 4 |
| Appliances | Garage Door Opener Remote(s) |
| BasementDevelopment | Finished |
| BasementFeatures | Separate Entrance |
| BasementType | N/a (finished) |
| ConstructionStyleAttachment | Detached |
| CoolingType | Central Air Conditioning |
| ExteriorFinish | Brick |
| FireplacePresent | Yes |
| FoundationType | Concrete |
| HalfBathTotal | 1 |
| HeatingFuel | Natural Gas |
| HeatingType | Forced Air |
| StoriesTotal | 2 |
| Type | House |
| UtilityWater | Municipal Water |
Parking
| Attached Garage |
Land
| Acreage | No |
| Sewer | Sanitary Sewer |
| SizeDepth | 112 Ft |
| SizeFrontage | 40 Ft |
| SizeIrregular | 40 X 112 Ft |
| SizeTotalText | 40 X 112 Ft |
Interested?
Contact us for more information
Hans Ohrstrom
Broker of Record
13025 Yonge St Unit 202
Richmond Hill, Ontario L4E 1A5
Helia Chini
Salesperson
13025 Yonge St Unit 202
Richmond Hill, Ontario L4E 1A5




















