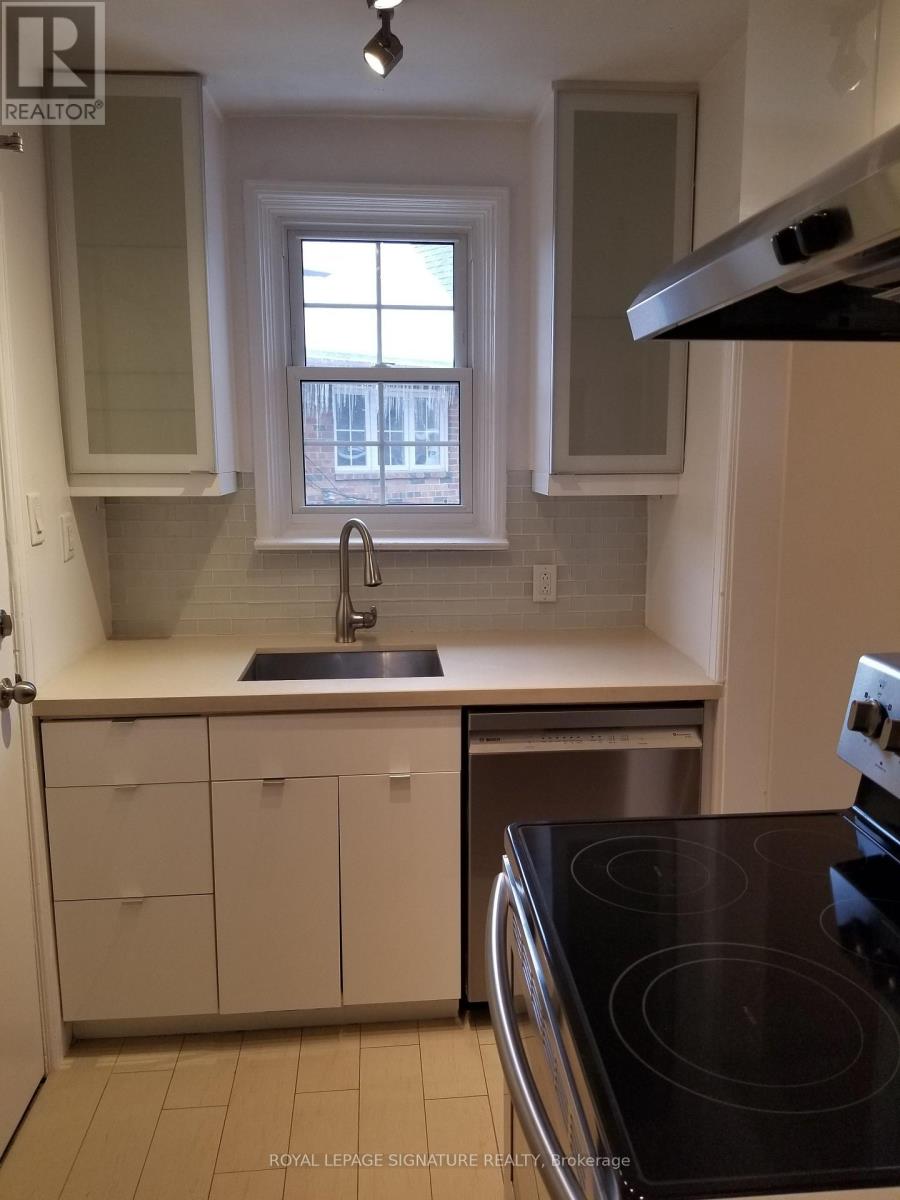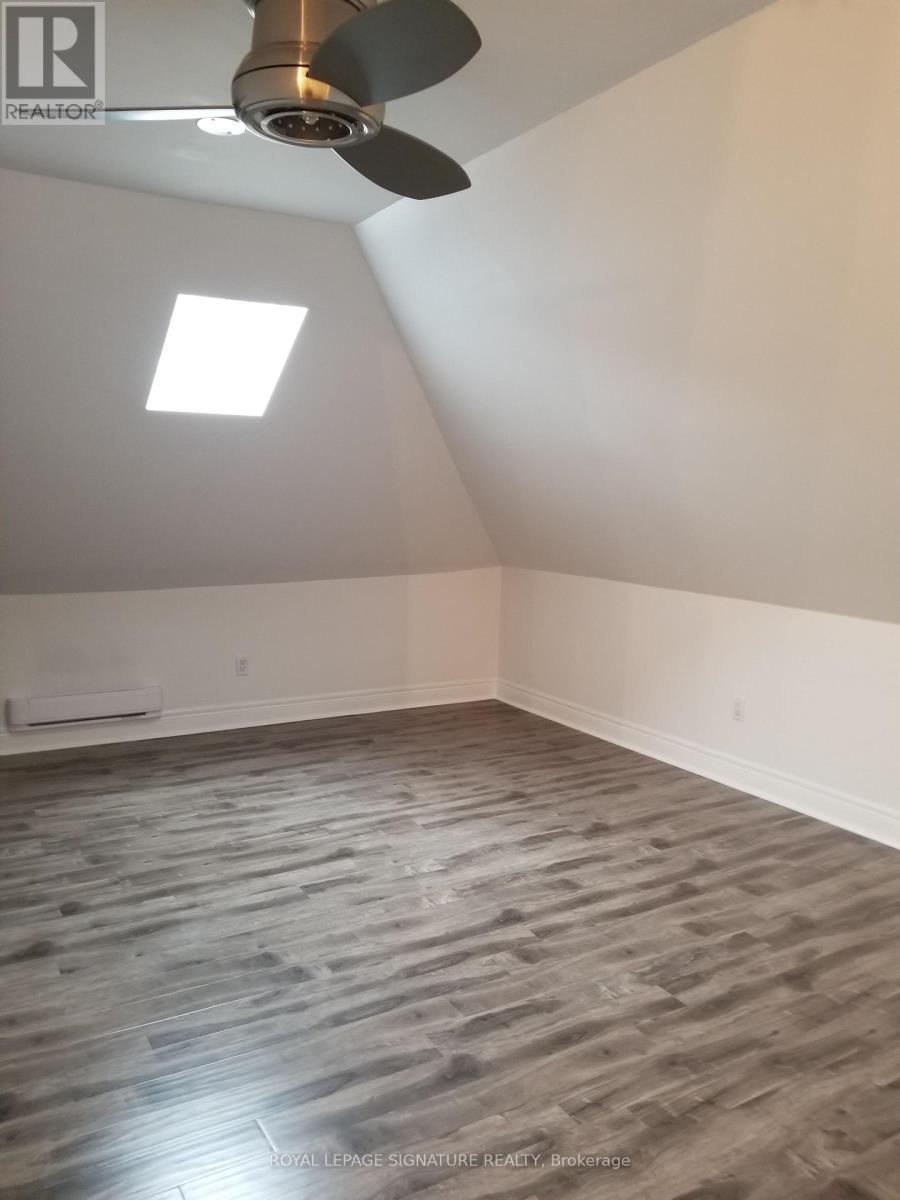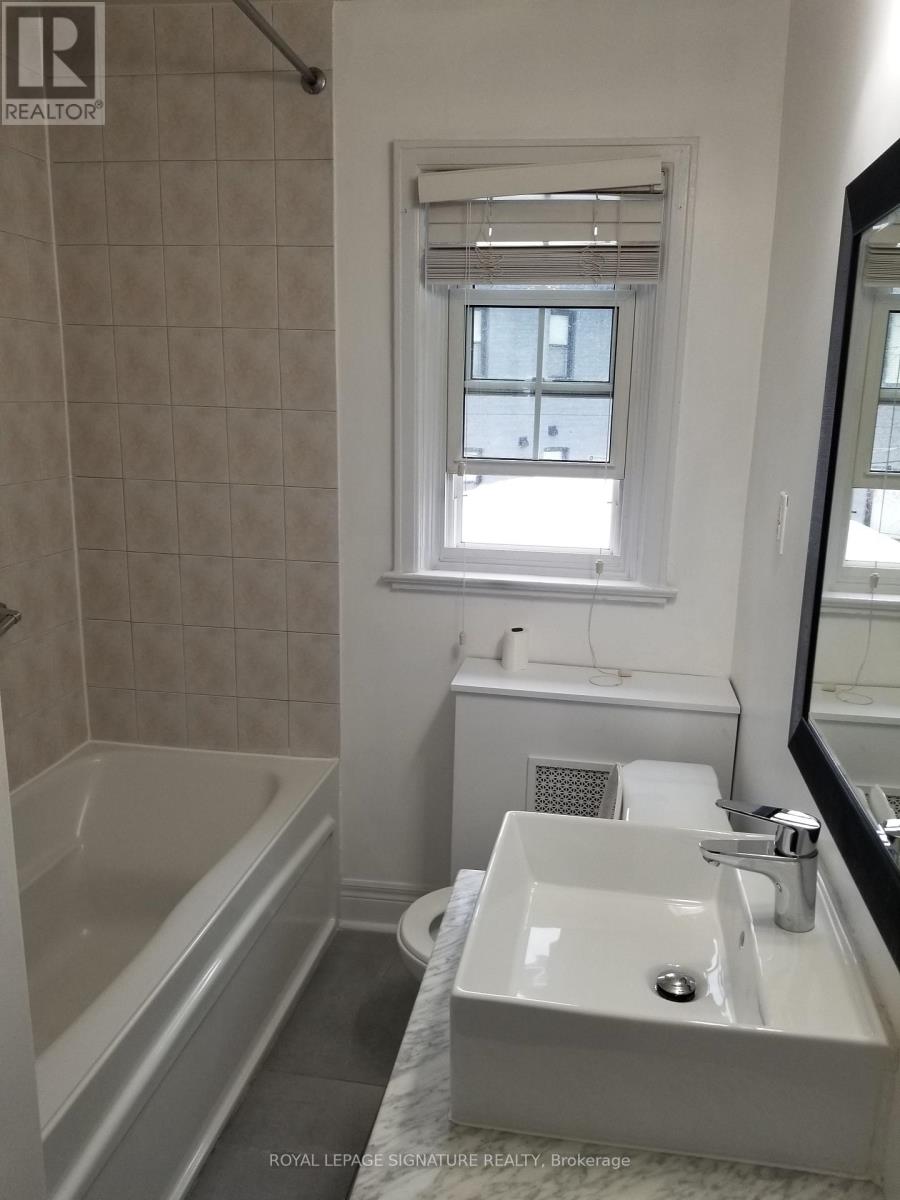17 Oriole Crescent Toronto, Ontario M5P 1L6
3 Bedroom
2 Bathroom
Forced Air
$4,000 Monthly
Live at Chaplin and Oriole Parkway on a quiet cul-de-sac. Extremely Bright 3 bedroom apartment on 2 levels. Living area, kitchen, 1 full bath and ensuite laundry on second floor. The Master bedroom has a full ensuite bath on the third level. Oak Laminate floors and pot lights throughout. 2 decks and garage parking for 1 car included. This unit is close to every possible amenity. Approximately 5 minutes walk to Davisville subway station, restaurants. Conveniently located across the street from Chaplin Estates Park and The Beltline!! (id:24801)
Property Details
| MLS® Number | C11983350 |
| Property Type | Single Family |
| Neigbourhood | Toronto—St. Paul's |
| Community Name | Mount Pleasant East |
| Parking Space Total | 1 |
Building
| Bathroom Total | 2 |
| Bedrooms Above Ground | 3 |
| Bedrooms Total | 3 |
| Basement Features | Apartment In Basement |
| Basement Type | N/a |
| Construction Style Attachment | Semi-detached |
| Exterior Finish | Brick |
| Foundation Type | Concrete |
| Heating Fuel | Natural Gas |
| Heating Type | Forced Air |
| Stories Total | 2 |
| Type | House |
| Utility Water | Municipal Water |
Parking
| No Garage |
Land
| Acreage | No |
| Sewer | Sanitary Sewer |
Rooms
| Level | Type | Length | Width | Dimensions |
|---|---|---|---|---|
| Third Level | Primary Bedroom | Measurements not available | ||
| Main Level | Living Room | Measurements not available | ||
| Main Level | Bedroom 2 | Measurements not available | ||
| Main Level | Bedroom 3 | Measurements not available | ||
| Main Level | Kitchen | Measurements not available | ||
| Main Level | Bathroom | Measurements not available | ||
| Main Level | Bathroom | Measurements not available |
Utilities
| Sewer | Installed |
Contact Us
Contact us for more information
Christi Barie Sills
Salesperson
Royal LePage Signature Realty
8 Sampson Mews Suite 201 The Shops At Don Mills
Toronto, Ontario M3C 0H5
8 Sampson Mews Suite 201 The Shops At Don Mills
Toronto, Ontario M3C 0H5
(416) 443-0300
(416) 443-8619













