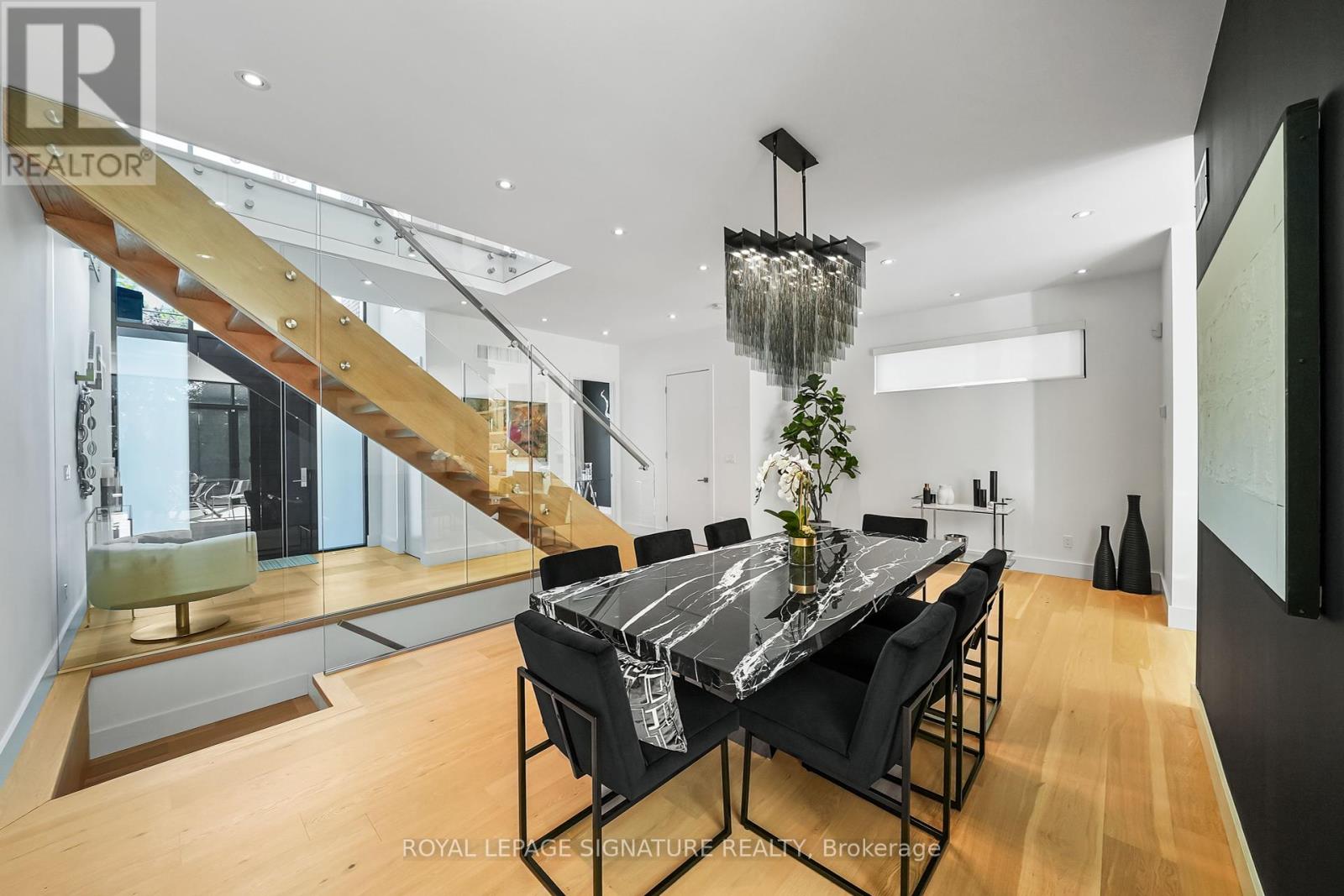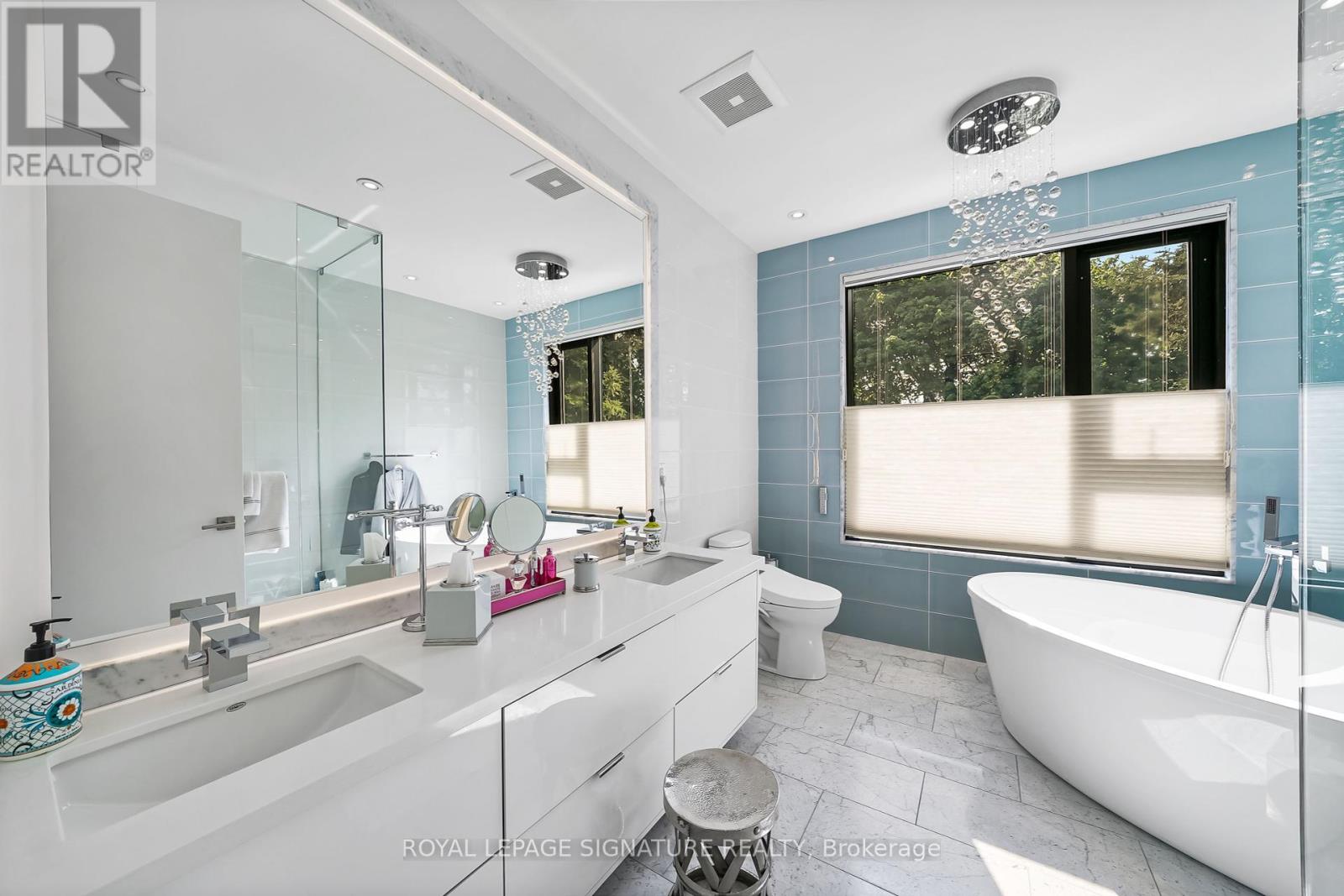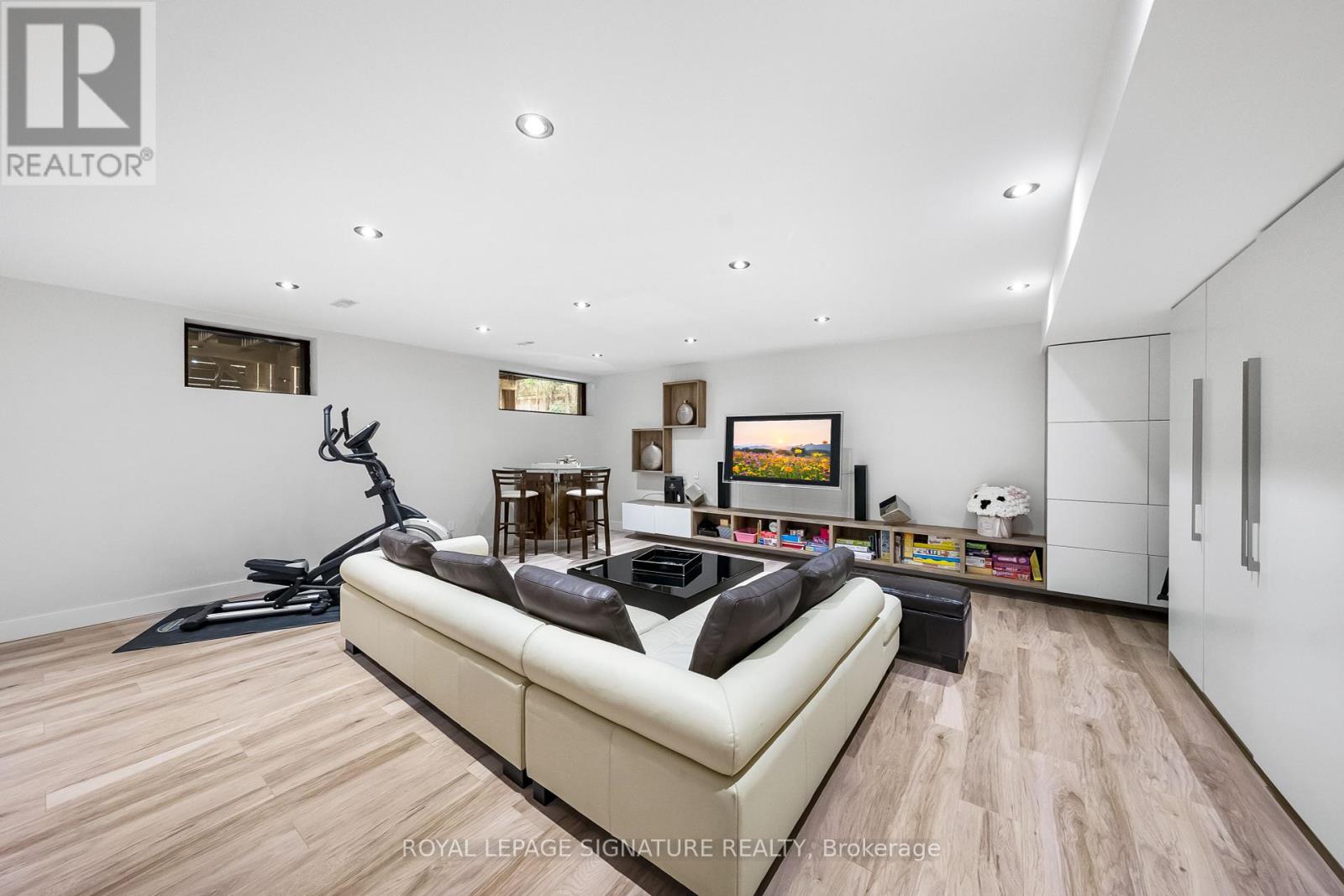17 Nesbitt Drive Toronto, Ontario M4W 2G2
$19,900 Monthly
Exquisite Custom-Built Contemporary Home with Exceptional Architecture and Seamless Flow. This impeccably designed property boasts high-end finishes throughout, showcasing the perfect blend of luxury and functionality.The impressive chef's kitchen, featuring top-of-the-line appliances, is a true centerpiece, overlooking the expansive family room adorned with custom built-ins and a captivating fireplace. Natural light foods the space through a stunning wall of windows and doors, offering picturesque views of the meticulously landscaped south-facinggarden.With generous ceiling heights and an abundance of natural light, every room in this home radiates warmth and elegance. The gorgeous staircase, complete with a sleek glass railing, adds a touch of sophistication to the overall aesthetic. (id:24801)
Property Details
| MLS® Number | C9241285 |
| Property Type | Single Family |
| Community Name | Rosedale-Moore Park |
| ParkingSpaceTotal | 3 |
Building
| BathroomTotal | 4 |
| BedroomsAboveGround | 4 |
| BedroomsBelowGround | 1 |
| BedroomsTotal | 5 |
| BasementDevelopment | Finished |
| BasementType | N/a (finished) |
| ConstructionStyleAttachment | Detached |
| CoolingType | Central Air Conditioning |
| ExteriorFinish | Brick, Stucco |
| FireplacePresent | Yes |
| FoundationType | Unknown |
| HeatingFuel | Natural Gas |
| HeatingType | Forced Air |
| StoriesTotal | 2 |
| Type | House |
| UtilityWater | Municipal Water |
Parking
| Garage |
Land
| Acreage | No |
| Sewer | Sanitary Sewer |
| SizeDepth | 136 Ft ,5 In |
| SizeFrontage | 43 Ft |
| SizeIrregular | 43 X 136.43 Ft |
| SizeTotalText | 43 X 136.43 Ft |
Interested?
Contact us for more information
Sean Atrie
Salesperson
495 Wellington St W #100
Toronto, Ontario M5V 1G1











































