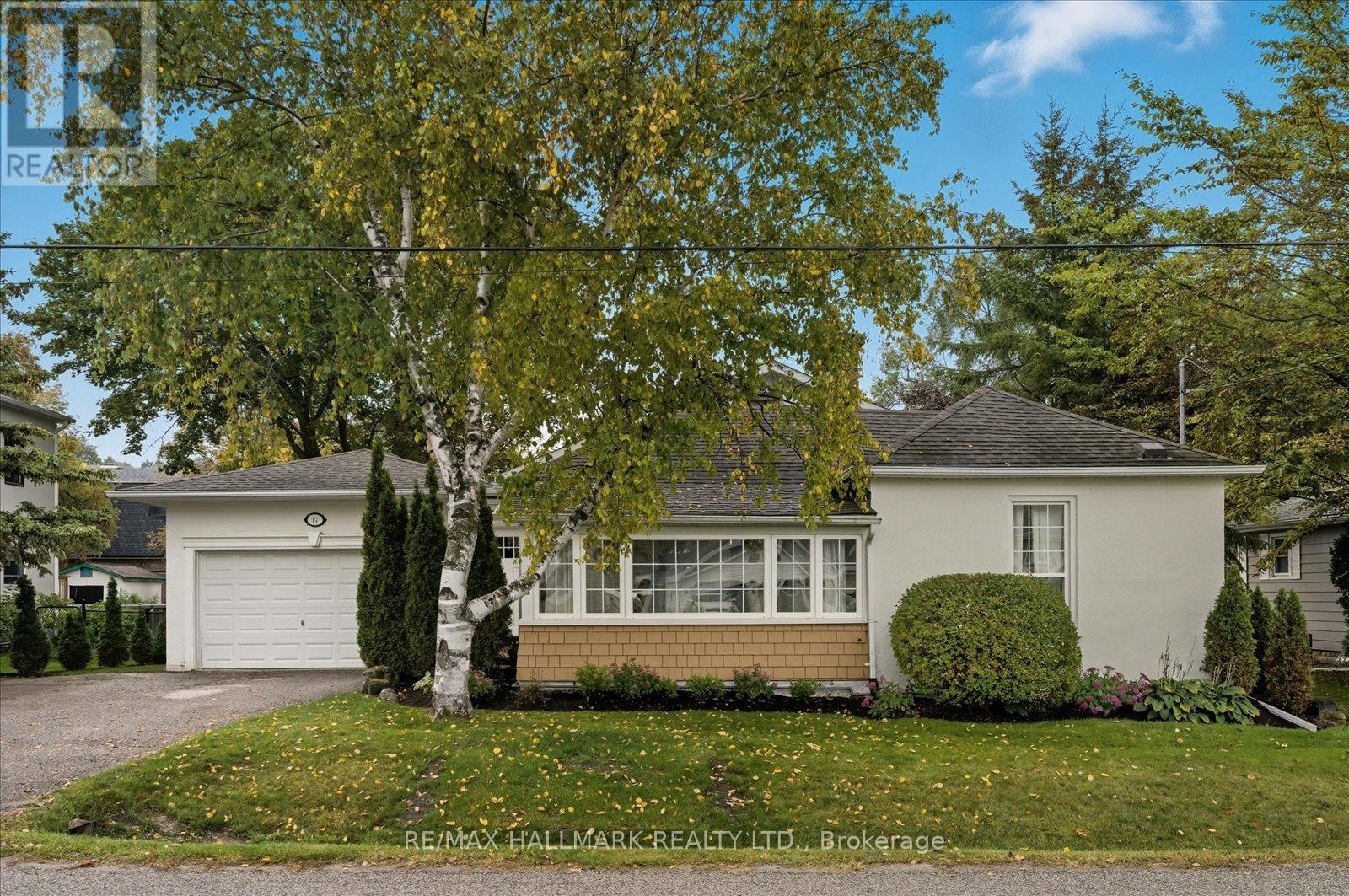17 Mill Street East Gwillimbury, Ontario L0G 1M0
$1,128,000
***OPEN HOUSE SUNDAY SEPTEMBER 28TH, 2025, 2-4 PM ****Stunning 4-bed, 3-bath bungalow in desirable Mt. Albert. Soaring ceilings & oversized windows fill the home with natural light. Custom kitchen showcases a new stove & hood vent, 5x10 island with double-sided storage, quartz counters, farmhouse sink, soft-close cabinetry & under-cabinet lighting. Open concept living & dining with gas fireplace & dimmable lighting create the perfect ambiance. Separate office offers privacy & functionality.Retreat to the backyard, ideal for entertaining, play, or quiet relaxation. Walking distance to parks, trails, schools, library & Main St. amenities including cafés, bakeries & shops. Close to medical facilities. A rare blend of elegance, comfort & convenience. (id:24801)
Property Details
| MLS® Number | N12427267 |
| Property Type | Single Family |
| Community Name | Mt Albert |
| Parking Space Total | 6 |
Building
| Bathroom Total | 3 |
| Bedrooms Above Ground | 4 |
| Bedrooms Below Ground | 1 |
| Bedrooms Total | 5 |
| Appliances | Dishwasher, Garage Door Opener, Humidifier, Microwave, Hood Fan, Stove, Refrigerator |
| Architectural Style | Bungalow |
| Basement Development | Unfinished |
| Basement Type | N/a (unfinished) |
| Construction Style Attachment | Detached |
| Cooling Type | Central Air Conditioning |
| Exterior Finish | Brick |
| Fireplace Present | Yes |
| Foundation Type | Brick |
| Half Bath Total | 1 |
| Heating Fuel | Natural Gas |
| Heating Type | Forced Air |
| Stories Total | 1 |
| Size Interior | 1,500 - 2,000 Ft2 |
| Type | House |
| Utility Water | Municipal Water |
Parking
| Attached Garage | |
| Garage |
Land
| Acreage | No |
| Sewer | Sanitary Sewer |
| Size Depth | 132 Ft |
| Size Frontage | 66 Ft |
| Size Irregular | 66 X 132 Ft |
| Size Total Text | 66 X 132 Ft |
Rooms
| Level | Type | Length | Width | Dimensions |
|---|---|---|---|---|
| Main Level | Living Room | 4.66 m | 7.38 m | 4.66 m x 7.38 m |
| Main Level | Bathroom | 1.67 m | 2.75 m | 1.67 m x 2.75 m |
| Main Level | Bathroom | 3.32 m | 1.82 m | 3.32 m x 1.82 m |
| Main Level | Kitchen | 4.14 m | 4.63 m | 4.14 m x 4.63 m |
| Main Level | Dining Room | 2.75 m | 5.01 m | 2.75 m x 5.01 m |
| Main Level | Bedroom | 5.28 m | 3.98 m | 5.28 m x 3.98 m |
| Main Level | Bathroom | 3.32 m | 1.52 m | 3.32 m x 1.52 m |
| Main Level | Bedroom 2 | 4.04 m | 2.87 m | 4.04 m x 2.87 m |
| Main Level | Bedroom 3 | 4.03 m | 3.25 m | 4.03 m x 3.25 m |
| Main Level | Bedroom 4 | 2.59 m | 4.58 m | 2.59 m x 4.58 m |
| Main Level | Office | 4.4 m | 2.08 m | 4.4 m x 2.08 m |
| Main Level | Laundry Room | 1.93 m | 2.75 m | 1.93 m x 2.75 m |
https://www.realtor.ca/real-estate/28914266/17-mill-street-east-gwillimbury-mt-albert-mt-albert
Contact Us
Contact us for more information
Ralph Ciancio
Broker
www.ralphcianciohomes.com/
www.facebook.com/RalphCiancioHomes/
www.linkedin.com/company/ralphcianciohomes
9555 Yonge Street #201
Richmond Hill, Ontario L4C 9M5
(905) 883-4922
(905) 883-1521
















































