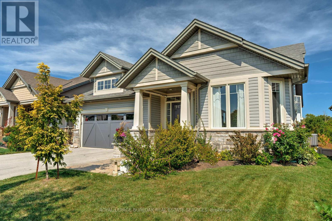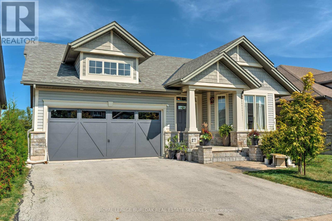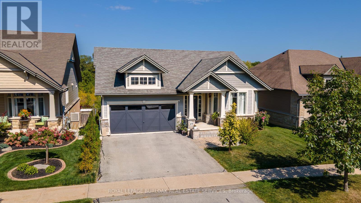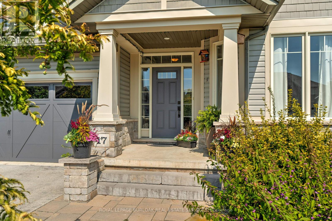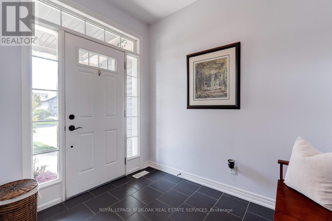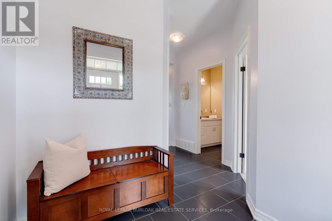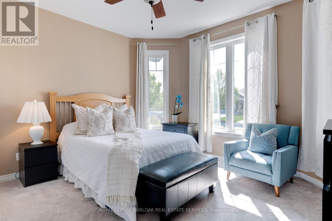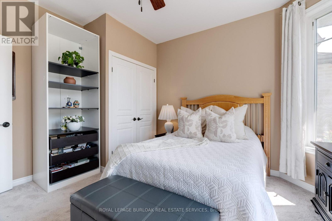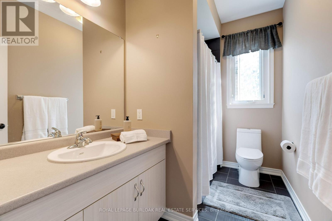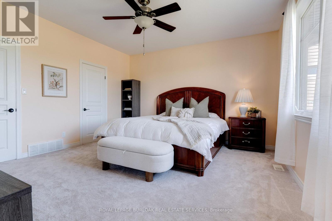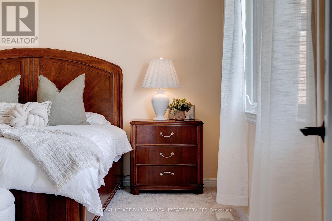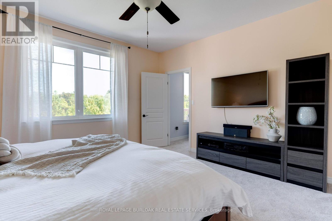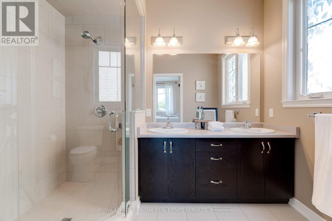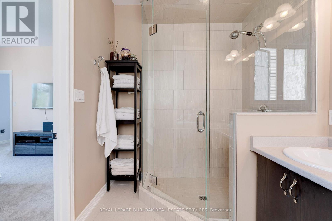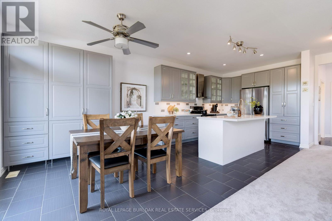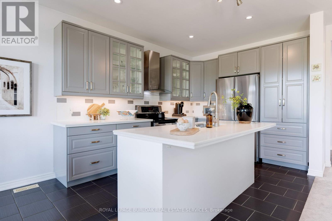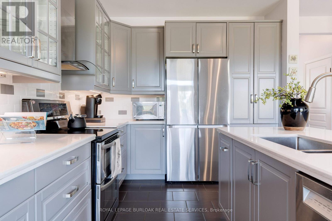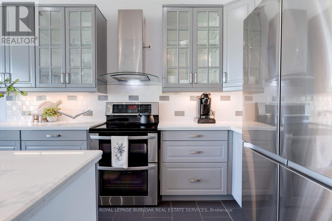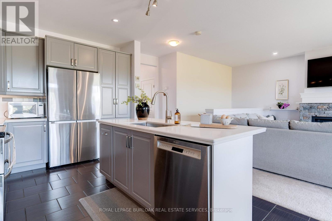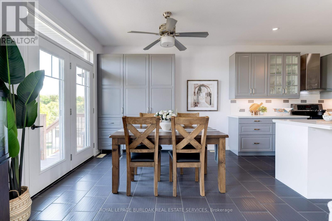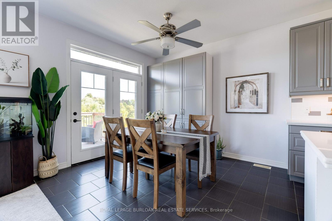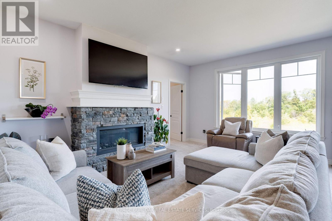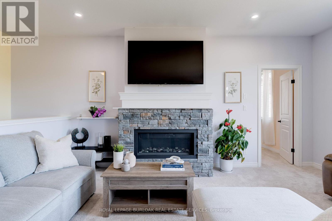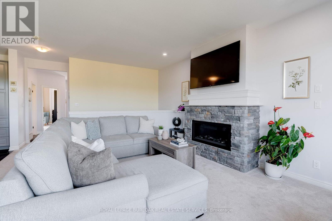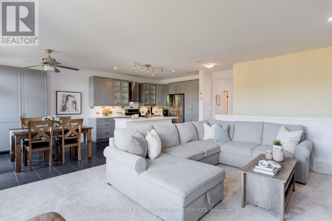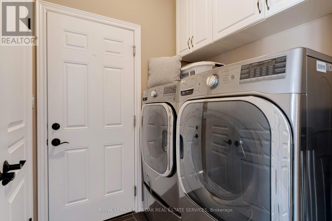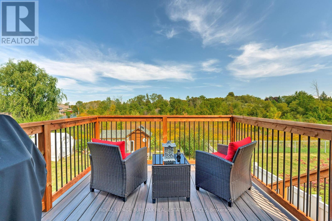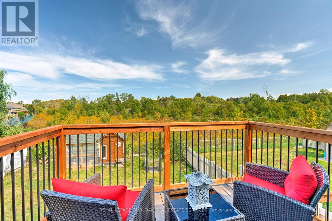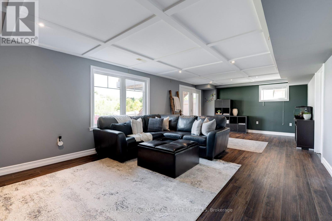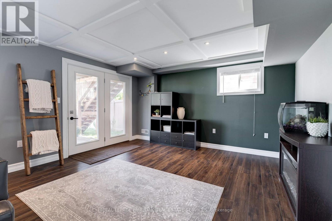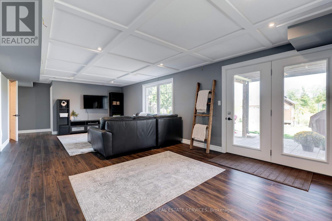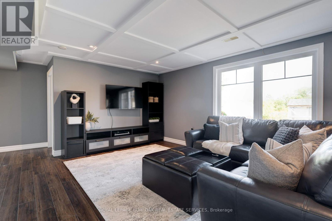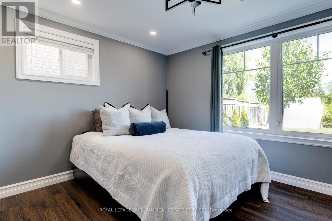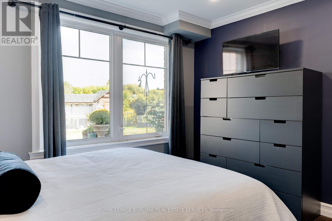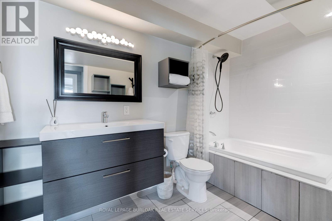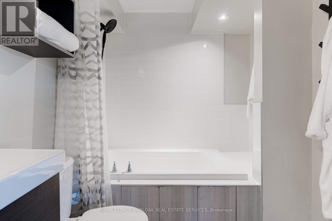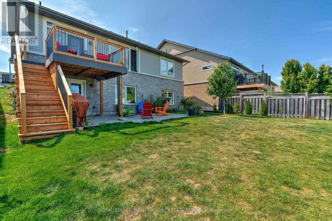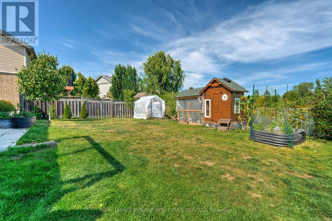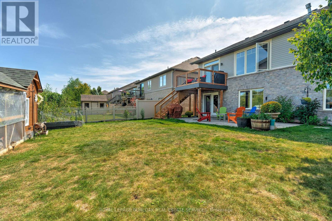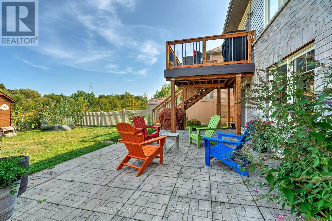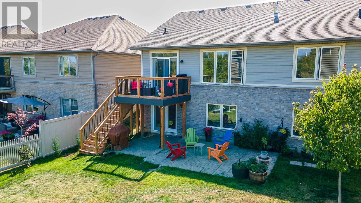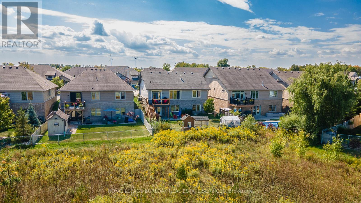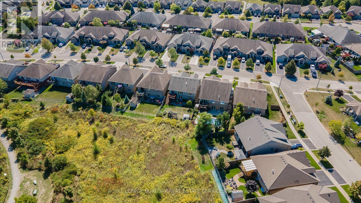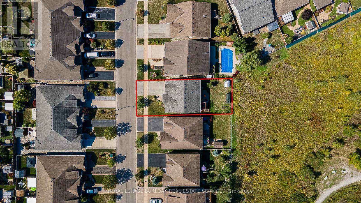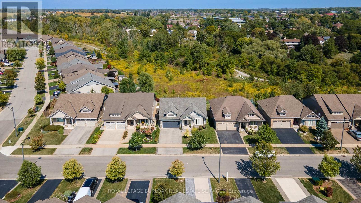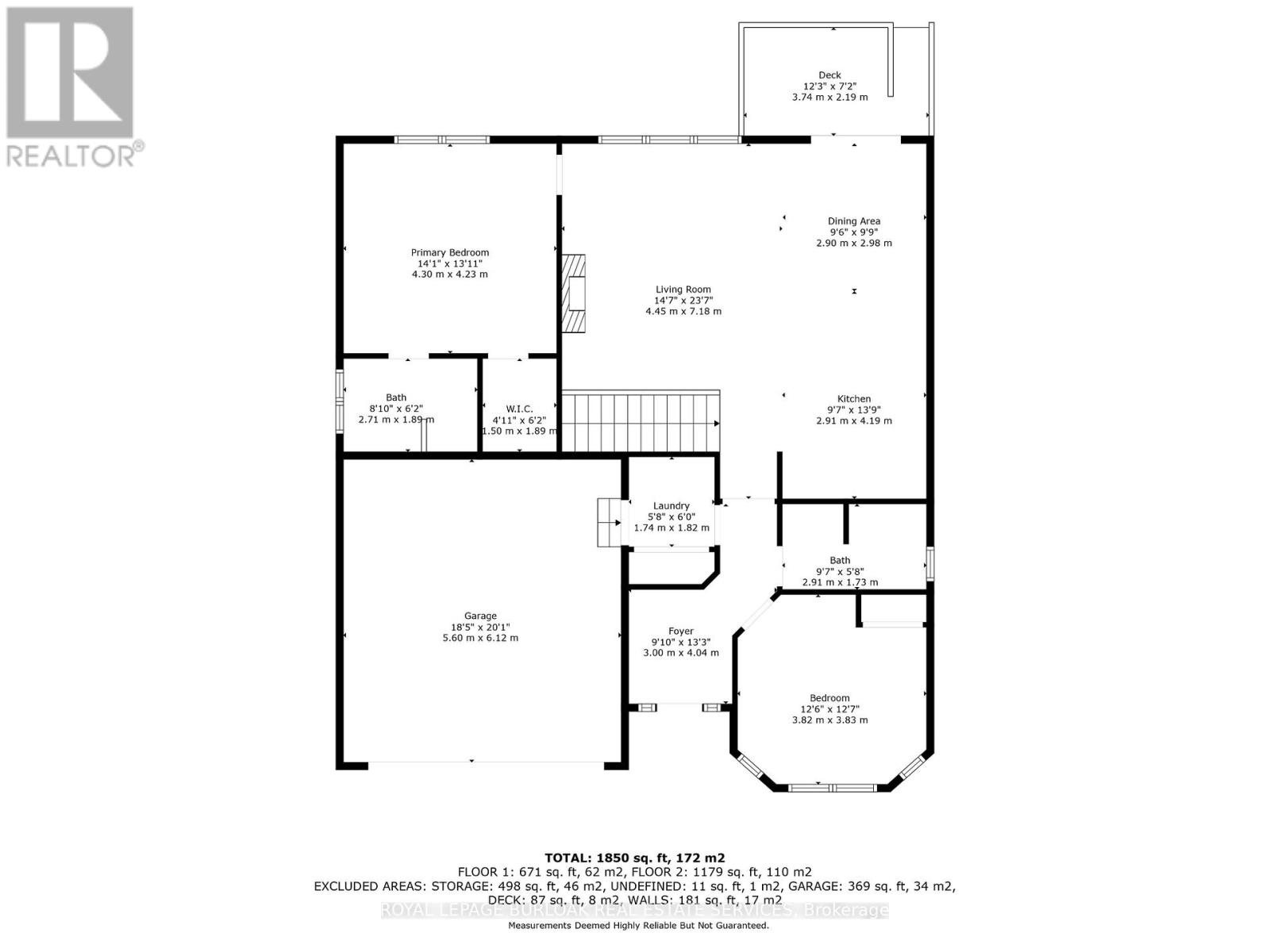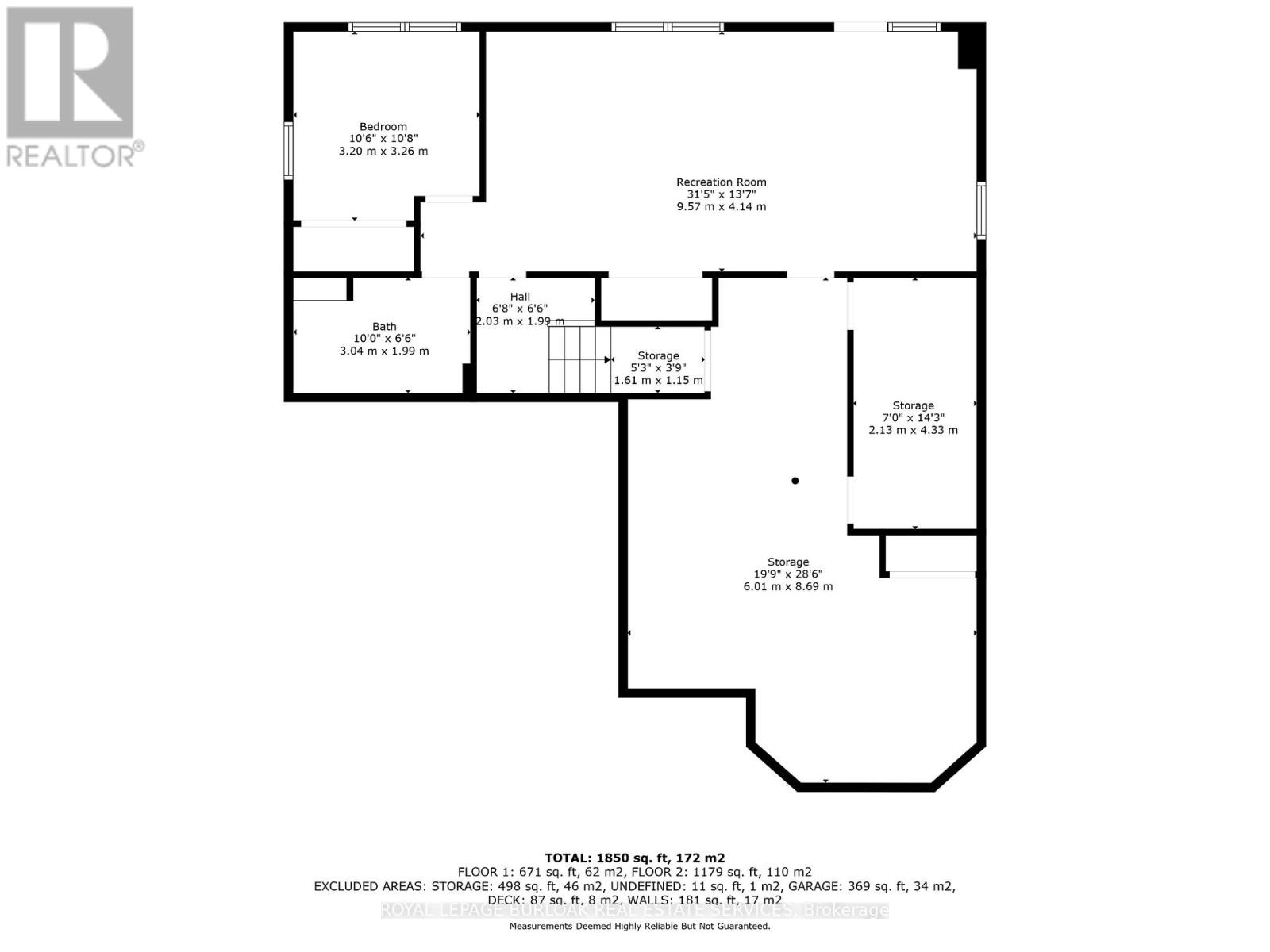17 Manorwood Drive West Lincoln, Ontario L0R 2A0
$999,000
Welcome to 17 Manorwood Drive a rare blend of modern design and natural beauty. Nestled on a private ravine lot with sweeping conservation views, this bungalow offers a lifestyle defined by peace, connection to nature, and thoughtful living spaces. The open-concept main floor is filled with natural light, with a sleek kitchen featuring a centre island and quartz counters flowing into the dining and living areas, complete with a cozy gas fireplace. The primary suite includes a walk-in closet and spa-inspired ensuite, while main floor laundry adds convenience. The finished lower level offers a bright recreation room, third bedroom, and full bathideal for guests or an in-law suite. Enjoy breathtaking wildflower views from the walkout or the brand-new custom wood deck. With its modern finishes, calming atmosphere, and easy commuting to Hamilton or Niagara, this Smithville home is a true gem. Dont miss the chance to make this private retreat yours! (id:24801)
Property Details
| MLS® Number | X12409807 |
| Property Type | Single Family |
| Community Name | 057 - Smithville |
| Equipment Type | Water Heater |
| Features | Ravine |
| Parking Space Total | 4 |
| Rental Equipment Type | Water Heater |
Building
| Bathroom Total | 3 |
| Bedrooms Above Ground | 2 |
| Bedrooms Below Ground | 1 |
| Bedrooms Total | 3 |
| Amenities | Fireplace(s) |
| Appliances | Dishwasher, Dryer, Stove, Washer, Window Coverings, Refrigerator |
| Architectural Style | Bungalow |
| Basement Development | Finished |
| Basement Features | Walk Out |
| Basement Type | N/a (finished) |
| Construction Style Attachment | Detached |
| Cooling Type | Central Air Conditioning |
| Exterior Finish | Brick, Vinyl Siding |
| Fireplace Present | Yes |
| Fireplace Total | 1 |
| Foundation Type | Poured Concrete |
| Heating Fuel | Natural Gas |
| Heating Type | Forced Air |
| Stories Total | 1 |
| Size Interior | 1,500 - 2,000 Ft2 |
| Type | House |
| Utility Water | Municipal Water |
Parking
| Attached Garage | |
| Garage |
Land
| Acreage | No |
| Sewer | Sanitary Sewer |
| Size Depth | 114 Ft |
| Size Frontage | 50 Ft |
| Size Irregular | 50 X 114 Ft |
| Size Total Text | 50 X 114 Ft |
Rooms
| Level | Type | Length | Width | Dimensions |
|---|---|---|---|---|
| Basement | Recreational, Games Room | 9.58 m | 4.14 m | 9.58 m x 4.14 m |
| Basement | Bedroom | 3.2 m | 3.25 m | 3.2 m x 3.25 m |
| Basement | Other | 6.02 m | 8.69 m | 6.02 m x 8.69 m |
| Main Level | Foyer | 3 m | 4.04 m | 3 m x 4.04 m |
| Main Level | Kitchen | 2.92 m | 4.19 m | 2.92 m x 4.19 m |
| Main Level | Eating Area | 2.9 m | 2.97 m | 2.9 m x 2.97 m |
| Main Level | Living Room | 4.44 m | 7.19 m | 4.44 m x 7.19 m |
| Main Level | Primary Bedroom | 4.29 m | 4.24 m | 4.29 m x 4.24 m |
| Main Level | Bedroom | 3.81 m | 3.84 m | 3.81 m x 3.84 m |
| Main Level | Laundry Room | 1.73 m | 1.83 m | 1.73 m x 1.83 m |
Contact Us
Contact us for more information
Tammy Phinney
Salesperson
2025 Maria St #4a
Burlington, Ontario L7R 0G6
(905) 849-3777
(905) 639-1683
www.royallepageburlington.ca/


