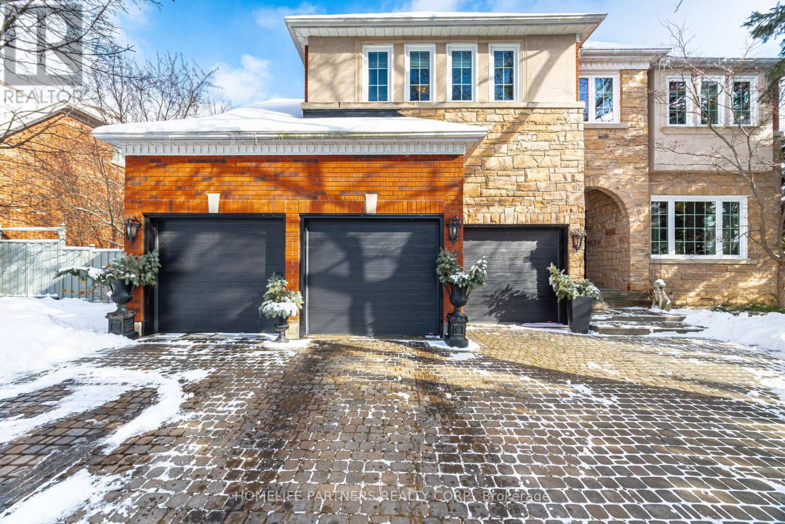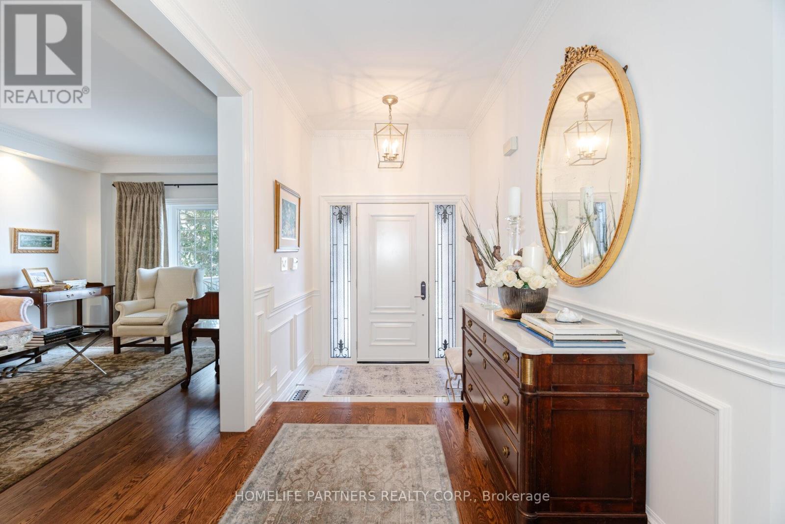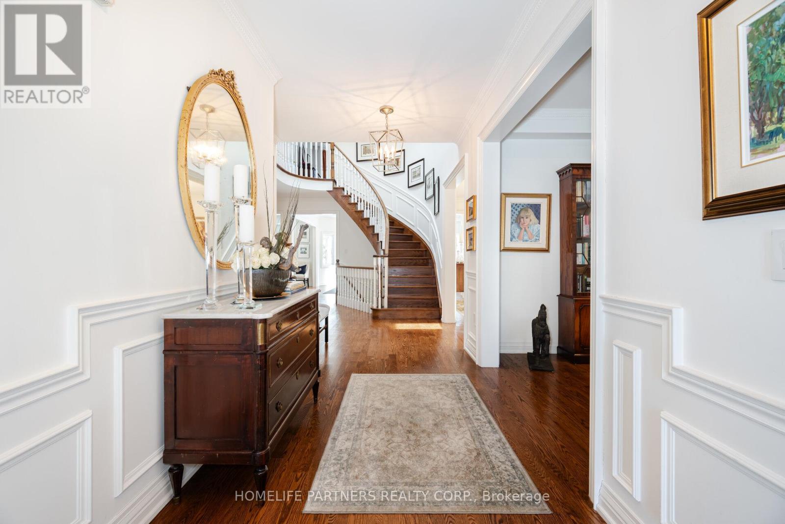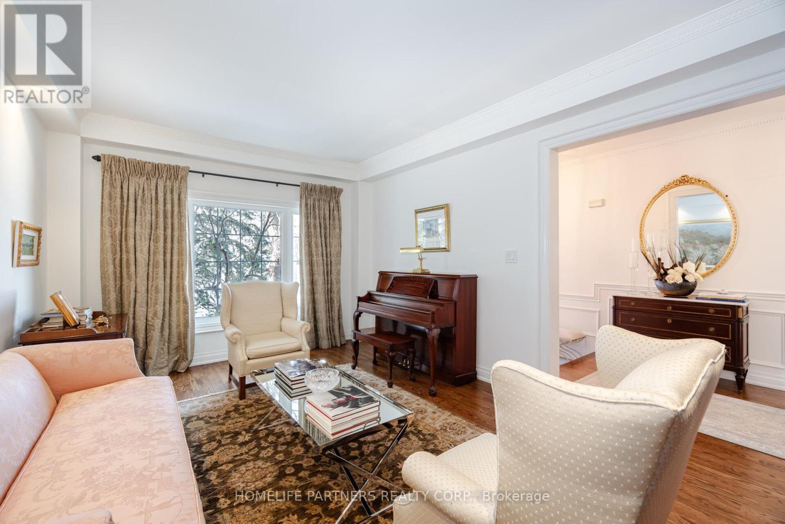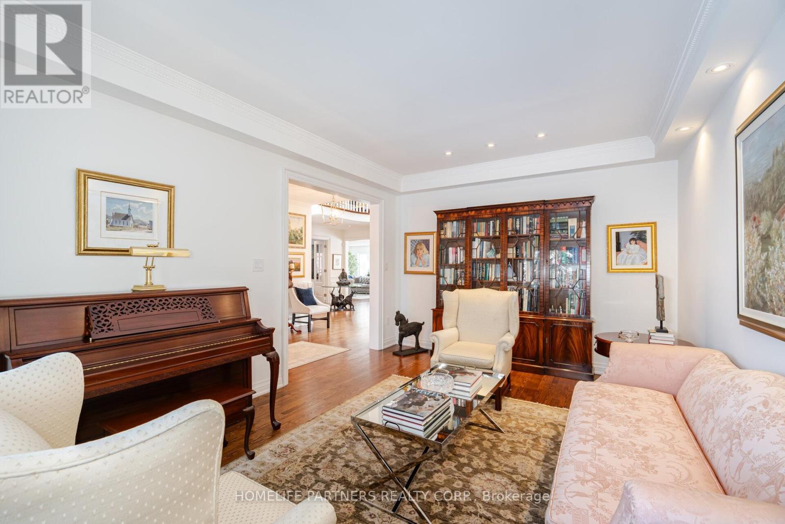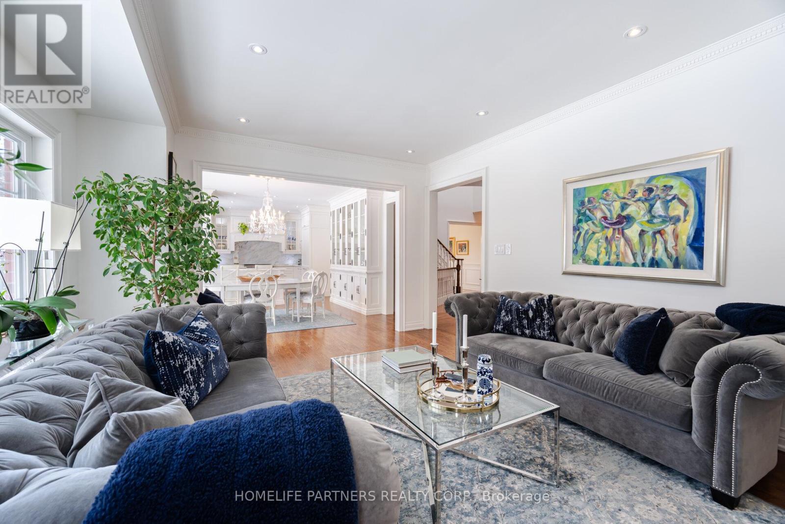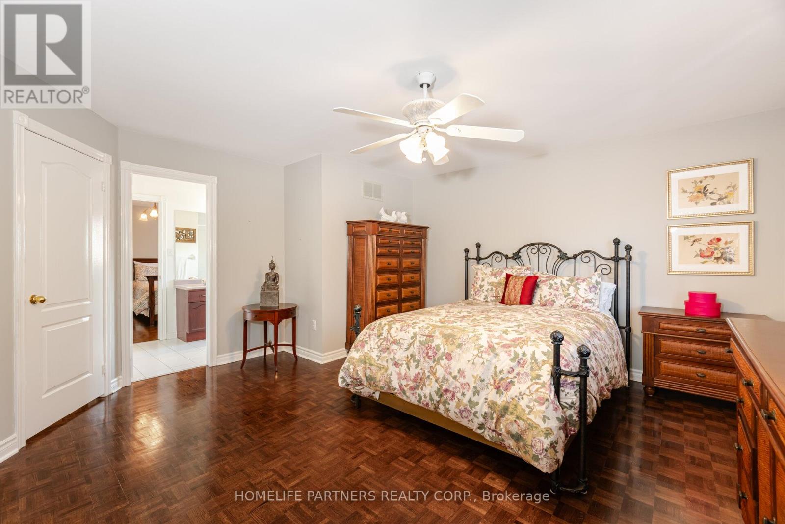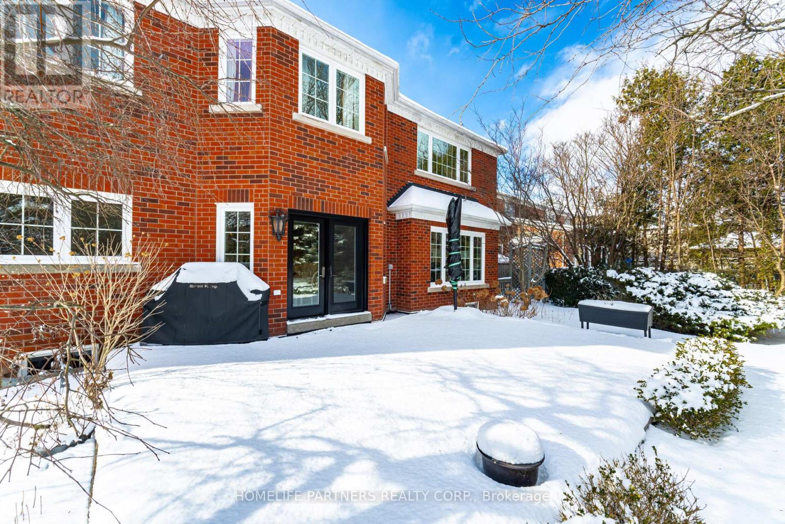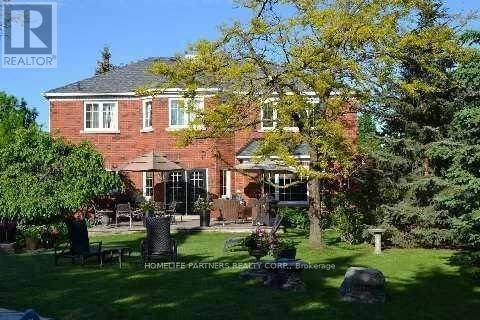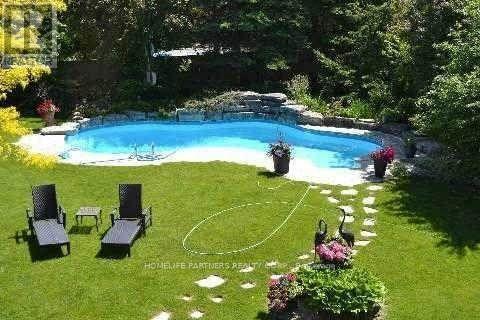17 John Kline Lane Vaughan, Ontario L0J 1C0
$3,295,000
Renovated 5 Bedroom/5 Bathroom Kleinburg Home. Gorgeous Kitchen W/Built-In Appliances, SubZero Refrigerator, WOLF 6 Burner Gas Stove, and BOSCH Dishwasher. Upgraded Smooth Ceilings And Dark Stain Hardwood Floors Through Out! Kitchen Garden Door Walk Out To Flagstone Patio Overlooking Mature Garden Trees, Shrubs & Flowers. Premium 200' Deep Beautifully Landscaped Lot Stretches To 100 ' Wide At The Rear with a Salt Water Pool. **EXTRAS** Electric Light Fixtures, All Window Coverings, C/Air, C/Vac, Sub-Zero Fridge, B/I Gas Cook Top, B/In Oven, Dishwasher, Washer, Dryer, Bbq Gas Line (id:24801)
Property Details
| MLS® Number | N11957123 |
| Property Type | Single Family |
| Community Name | Kleinburg |
| Parking Space Total | 9 |
| Pool Type | Inground Pool |
Building
| Bathroom Total | 5 |
| Bedrooms Above Ground | 5 |
| Bedrooms Total | 5 |
| Amenities | Fireplace(s) |
| Appliances | Central Vacuum |
| Basement Development | Unfinished |
| Basement Type | Full (unfinished) |
| Construction Style Attachment | Detached |
| Cooling Type | Central Air Conditioning |
| Exterior Finish | Brick, Stone |
| Fireplace Present | Yes |
| Flooring Type | Hardwood |
| Foundation Type | Concrete |
| Half Bath Total | 1 |
| Heating Fuel | Natural Gas |
| Heating Type | Forced Air |
| Stories Total | 2 |
| Size Interior | 3,500 - 5,000 Ft2 |
| Type | House |
| Utility Water | Municipal Water |
Parking
| Attached Garage | |
| Garage |
Land
| Acreage | No |
| Sewer | Sanitary Sewer |
| Size Depth | 200 Ft |
| Size Frontage | 64 Ft ,6 In |
| Size Irregular | 64.5 X 200 Ft ; Irreg. Rear 99.5 Feet Wide |
| Size Total Text | 64.5 X 200 Ft ; Irreg. Rear 99.5 Feet Wide |
Rooms
| Level | Type | Length | Width | Dimensions |
|---|---|---|---|---|
| Second Level | Bedroom 4 | 4.98 m | 4.27 m | 4.98 m x 4.27 m |
| Second Level | Bedroom 5 | 4.57 m | 4.47 m | 4.57 m x 4.47 m |
| Second Level | Primary Bedroom | 7.78 m | 3.65 m | 7.78 m x 3.65 m |
| Second Level | Bedroom 2 | 4.57 m | 3.65 m | 4.57 m x 3.65 m |
| Second Level | Bedroom 3 | 4.57 m | 3.65 m | 4.57 m x 3.65 m |
| Ground Level | Living Room | 5.49 m | 3.65 m | 5.49 m x 3.65 m |
| Ground Level | Dining Room | 5.08 m | 3.65 m | 5.08 m x 3.65 m |
| Ground Level | Kitchen | 3.91 m | 3.65 m | 3.91 m x 3.65 m |
| Ground Level | Eating Area | 4.27 m | 3.65 m | 4.27 m x 3.65 m |
| Ground Level | Family Room | 5.49 m | 4.27 m | 5.49 m x 4.27 m |
| Ground Level | Den | 3.96 m | 3.35 m | 3.96 m x 3.35 m |
https://www.realtor.ca/real-estate/27879746/17-john-kline-lane-vaughan-kleinburg-kleinburg
Contact Us
Contact us for more information
Steven Simonetti
Broker of Record
(416) 400-7653
www.homelifepartnersrealty.com
3850 Steeles Ave West Unit 6
Vaughan, Ontario L4L 4Y6
(416) 410-2880
(905) 856-6672
Annie Simonetti
Salesperson
3850 Steeles Ave West Unit 6
Vaughan, Ontario L4L 4Y6
(416) 410-2880
(905) 856-6672


