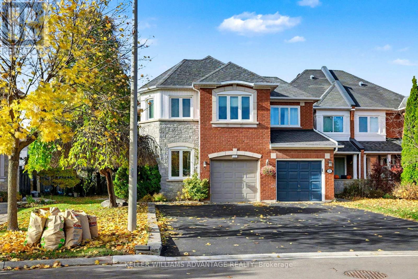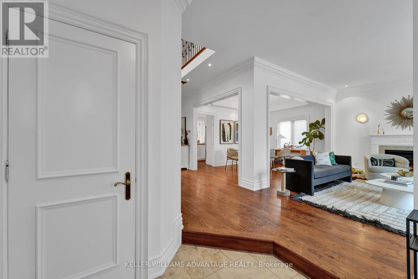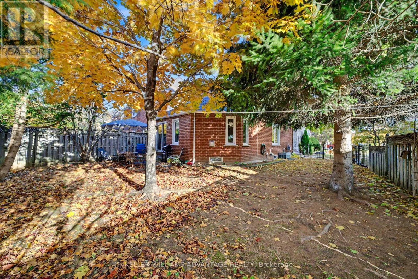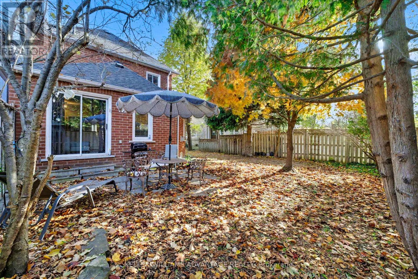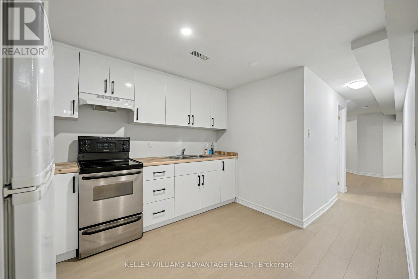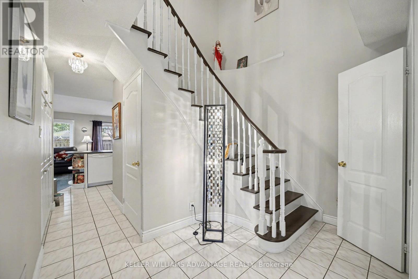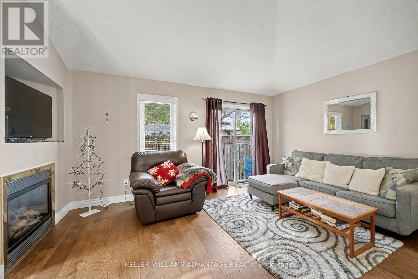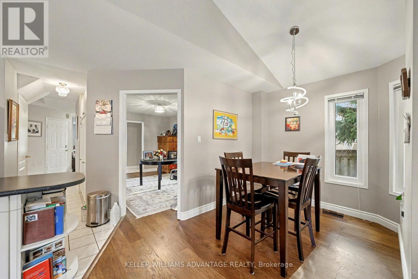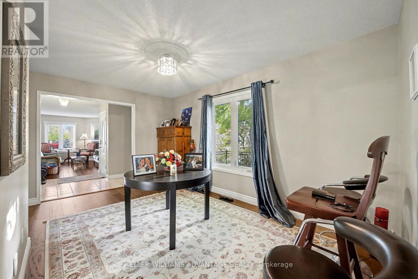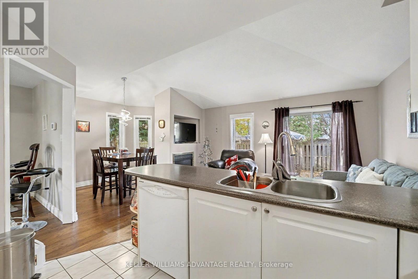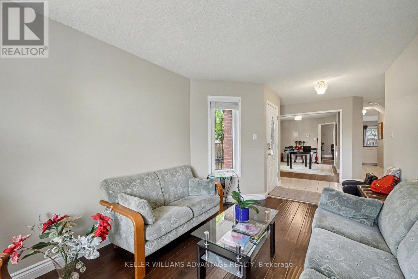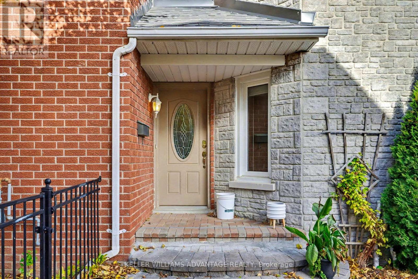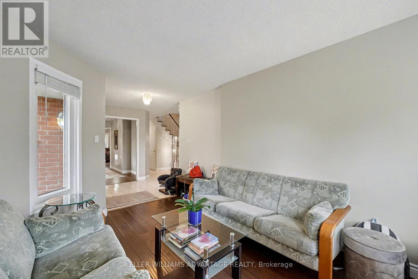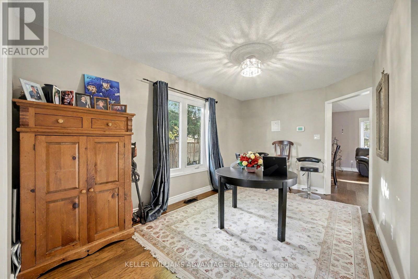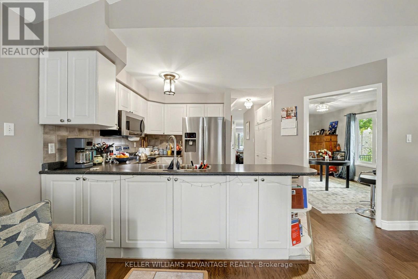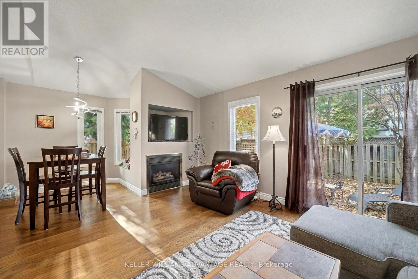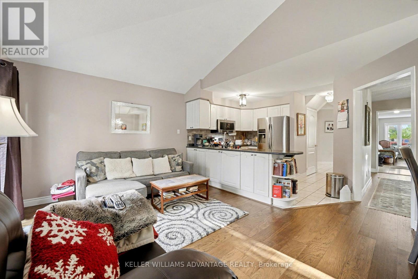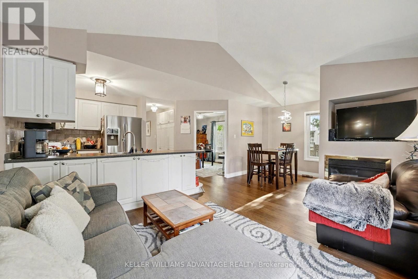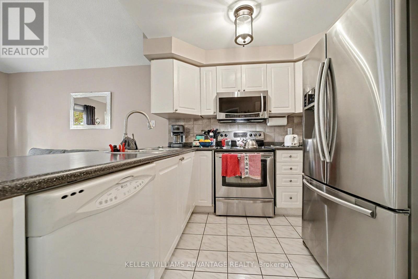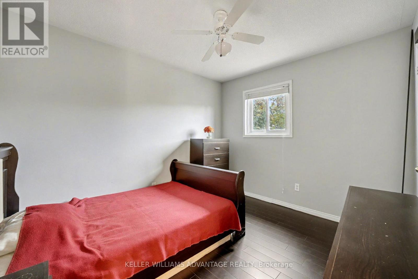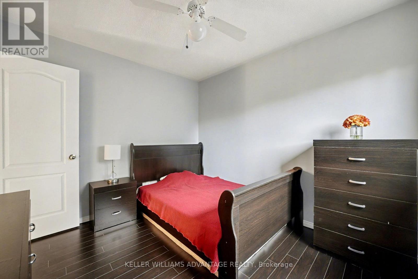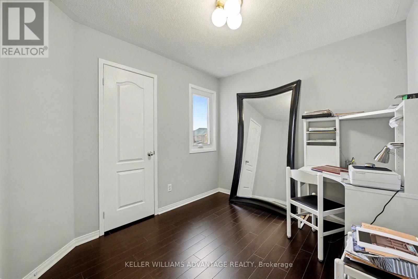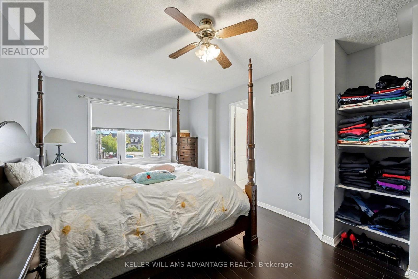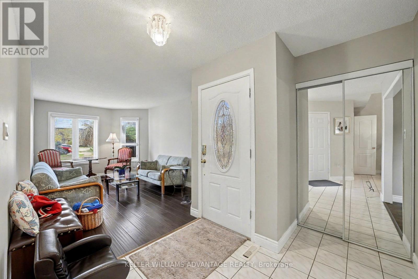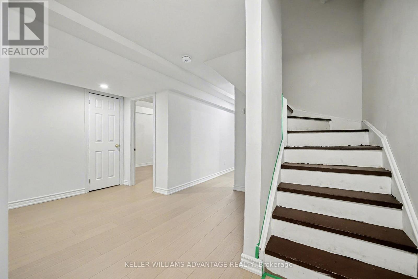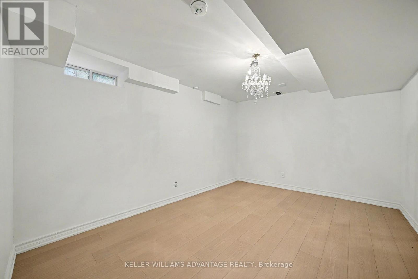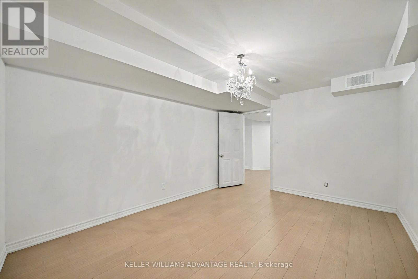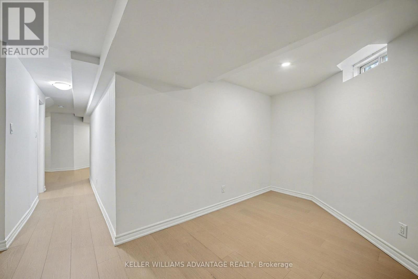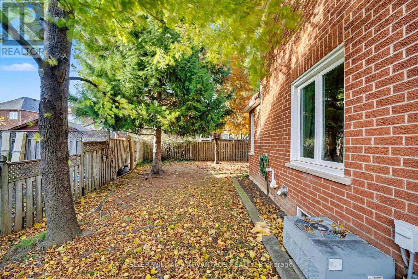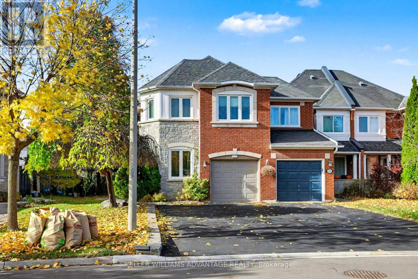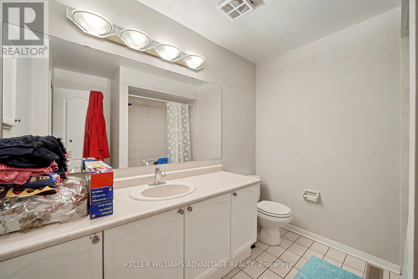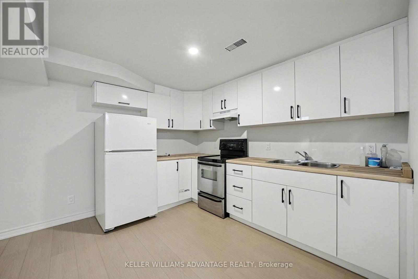17 James Young Drive Halton Hills, Ontario L7G 5S6
$1,125,500
Welcome to 17 James Young Drive, a beautifully maintained two-storey freehold townhome in the heart of Georgetown. This spacious home offers just under 2,000 square feet of living space plus a finished basement with an additional bedroom, kitchen, and bathroom, making it ideal for extended family, guests, or as an in-law suite. The main level features an open-concept layout with an updated kitchen, cathedral-ceiling family room with a cozy gas fireplace, and beautiful hand-scraped hardwood flooring throughout. The primary suite offers a walk-in closet and a luxurious ensuite with a separate shower and soaker tub, providing the perfect space to relax and unwind. The finished basement adds valuable living space with a recreation area, a fourth bedroom, and a second kitchen and bathroom, offering flexibility for large families or guests. The home also features a fenced backyard with a patio and gardens, a private double driveway, and an attached garage .Located in one of Georgetown's most sought-after and family-friendly neighbourhoods, this home is surrounded by parks, top-rated schools, shopping plazas, and recreation facilities. The community is safe, welcoming, and perfect for families looking to settle in a convenient and charming area. Recent updates include windows, shingles, roof, driveway, floors, plumbing , electrical ensuring comfort and peace of mind for years to come. This is a wonderful family home in a prime location that perfectly blends comfort, convenience, and community living. As of October 2025, Georgetown remains one of Halton's most desirable communities. (id:24801)
Property Details
| MLS® Number | W12520164 |
| Property Type | Single Family |
| Community Name | Georgetown |
| Amenities Near By | Park, Place Of Worship, Schools |
| Community Features | Community Centre |
| Features | Ravine, In-law Suite |
| Parking Space Total | 5 |
Building
| Bathroom Total | 4 |
| Bedrooms Above Ground | 3 |
| Bedrooms Below Ground | 1 |
| Bedrooms Total | 4 |
| Appliances | Central Vacuum |
| Basement Development | Partially Finished |
| Basement Type | Full (partially Finished) |
| Construction Style Attachment | Attached |
| Cooling Type | Central Air Conditioning |
| Exterior Finish | Brick |
| Fireplace Present | Yes |
| Flooring Type | Linoleum, Concrete, Ceramic, Hardwood, Carpeted |
| Foundation Type | Unknown |
| Half Bath Total | 2 |
| Heating Fuel | Natural Gas |
| Heating Type | Forced Air |
| Stories Total | 2 |
| Size Interior | 1,500 - 2,000 Ft2 |
| Type | Row / Townhouse |
| Utility Water | Municipal Water |
Parking
| Attached Garage | |
| Garage |
Land
| Acreage | No |
| Fence Type | Fenced Yard |
| Land Amenities | Park, Place Of Worship, Schools |
| Sewer | Sanitary Sewer |
| Size Depth | 100 Ft ,1 In |
| Size Frontage | 25 Ft ,10 In |
| Size Irregular | 25.9 X 100.1 Ft ; Pie Lot |
| Size Total Text | 25.9 X 100.1 Ft ; Pie Lot|under 1/2 Acre |
| Zoning Description | Residential |
Rooms
| Level | Type | Length | Width | Dimensions |
|---|---|---|---|---|
| Second Level | Laundry Room | 2.46 m | 1.65 m | 2.46 m x 1.65 m |
| Second Level | Primary Bedroom | 5.73 m | 3.32 m | 5.73 m x 3.32 m |
| Second Level | Bedroom 2 | 3.35 m | 2.91 m | 3.35 m x 2.91 m |
| Second Level | Bedroom 3 | 2.91 m | 2.7 m | 2.91 m x 2.7 m |
| Basement | Recreational, Games Room | 7.02 m | 4.26 m | 7.02 m x 4.26 m |
| Basement | Workshop | 4.46 m | 2.64 m | 4.46 m x 2.64 m |
| Ground Level | Foyer | 2.43 m | 1.96 m | 2.43 m x 1.96 m |
| Ground Level | Living Room | 5.03 m | 2.93 m | 5.03 m x 2.93 m |
| Ground Level | Dining Room | 4.57 m | 2.96 m | 4.57 m x 2.96 m |
| Ground Level | Kitchen | 2.84 m | 1.95 m | 2.84 m x 1.95 m |
| Ground Level | Eating Area | 2.36 m | 2.2 m | 2.36 m x 2.2 m |
| Ground Level | Family Room | 4.71 m | 3.36 m | 4.71 m x 3.36 m |
Utilities
| Cable | Installed |
| Electricity | Installed |
| Sewer | Installed |
https://www.realtor.ca/real-estate/29078752/17-james-young-drive-halton-hills-georgetown-georgetown
Contact Us
Contact us for more information
Natasha Euteneier
Salesperson
1238 Queen St East Unit B
Toronto, Ontario M4L 1C3
(416) 465-4545
(416) 465-4533


