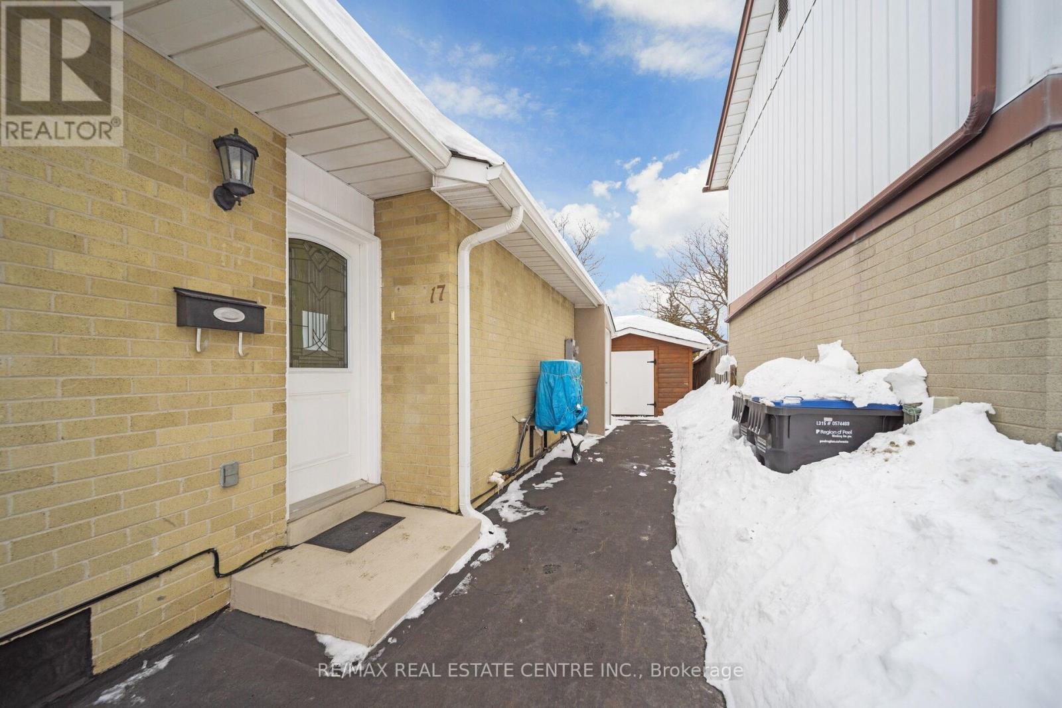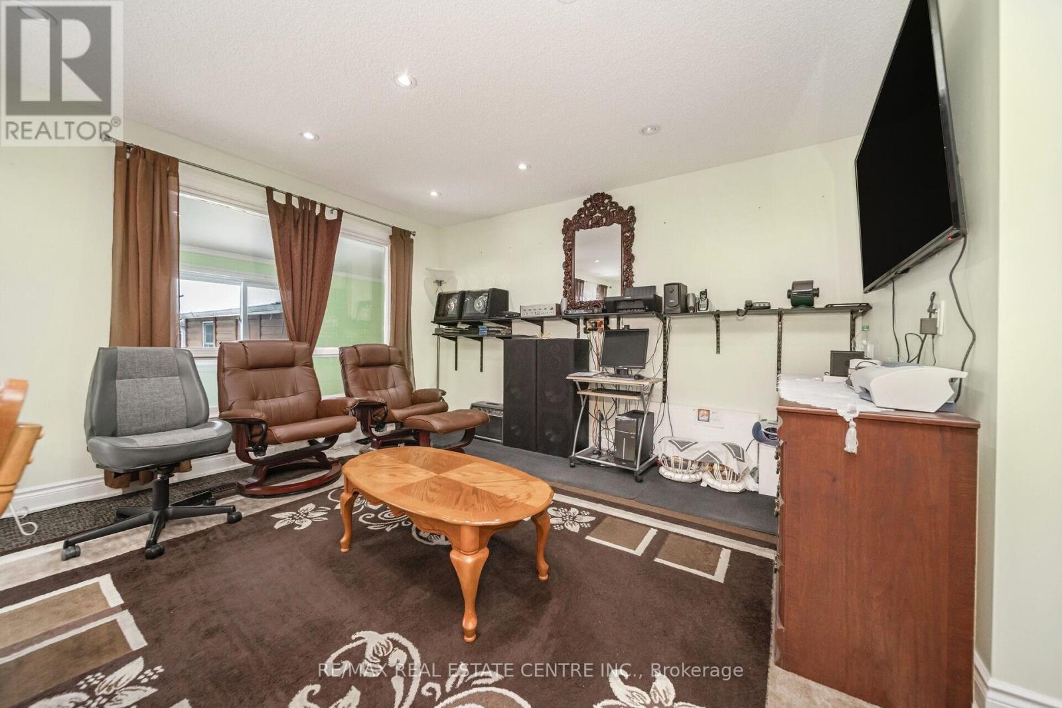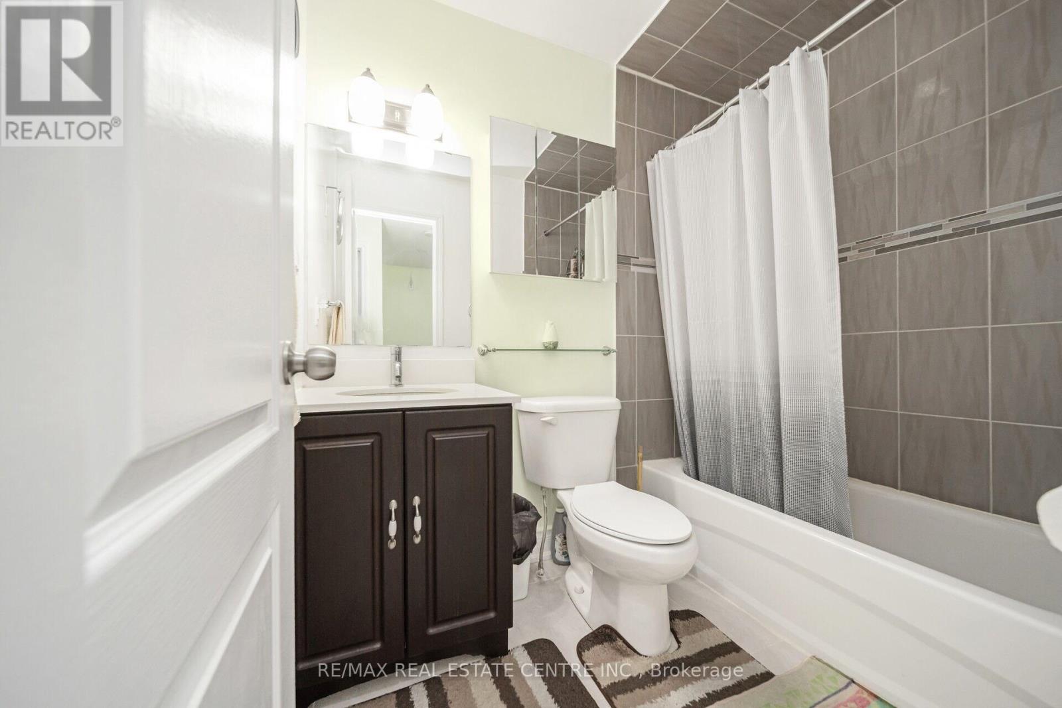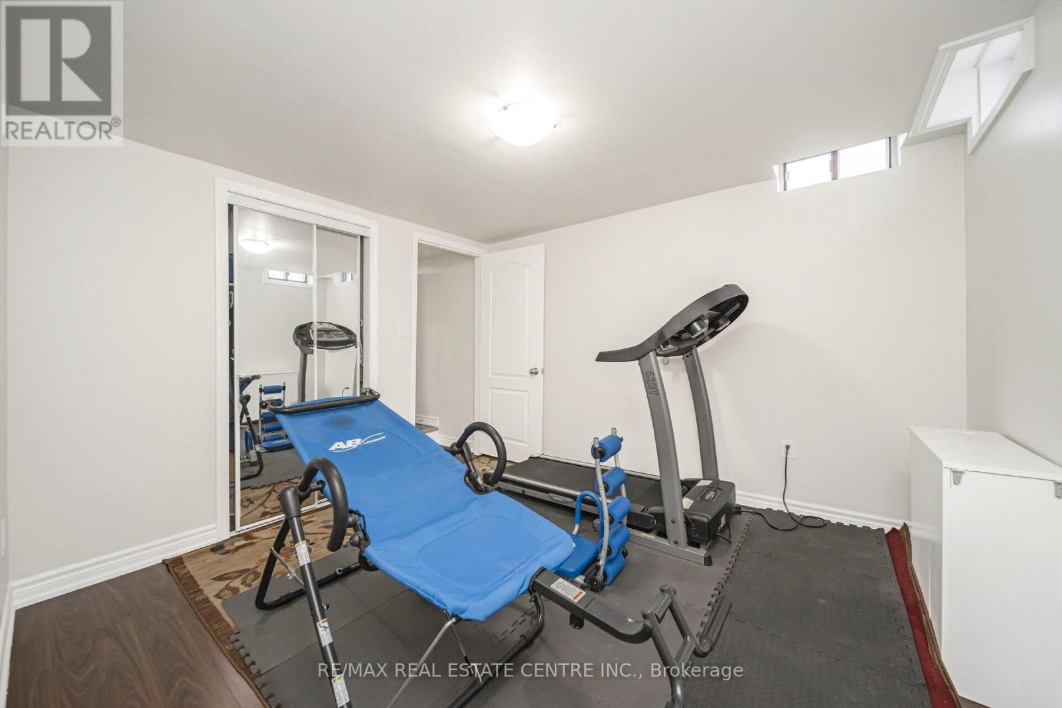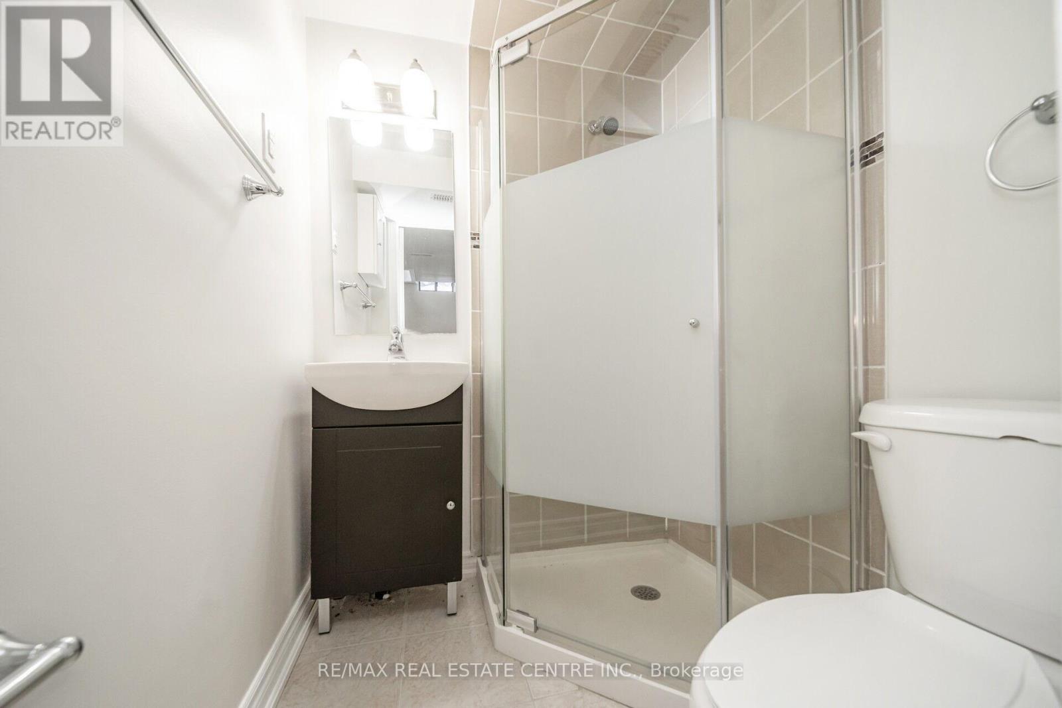17 Haley Court Brampton, Ontario L6S 1N6
$799,000
This Beautifully Maintained And Upgraded Detached Bungalow Features An Open-Concept Design, An Upgraded Chefs Kitchen With Stainless Steel Appliances & Quartz Countertops, Laminate Flooring, Pot Lights & A Powder Rm In The Main Flr. The Home Offers 2 Spacious Bedrooms W/ Closets & A Common 4Pc Bathroom. The Finished 2 Bedrm Basement Apartment Is Remarkably Upgraded W/ Not Just 1 but 2 Full Bathrooms!! Full Kitchen & An Open Concept Living Area & Has A Separate Covered Entrance. Recent Upgrades Include A New Furnace, Roof & AC (All Under 5 Years Old), Conversion From Baseboard Heating To Gas Heating, A New 160 AMP Electrical Panel, & The Replacement Of Aluminum Wiring W/ Copper Wiring. A Large Backyard W/ A Storage Shed, & No Neighbors Behind For Added Privacy. The Tool Shed In The Backyard Is Also Insulated. Located In A Highly Desirable Area, Close To Many Amenities! This Is A Must-See Property! Don't Miss Your Chance! (id:24801)
Property Details
| MLS® Number | W11980203 |
| Property Type | Single Family |
| Community Name | Central Park |
| Features | Carpet Free |
| Parking Space Total | 5 |
Building
| Bathroom Total | 4 |
| Bedrooms Above Ground | 2 |
| Bedrooms Below Ground | 2 |
| Bedrooms Total | 4 |
| Appliances | Dishwasher, Dryer, Refrigerator, Two Stoves, Washer |
| Architectural Style | Bungalow |
| Basement Features | Apartment In Basement, Separate Entrance |
| Basement Type | N/a |
| Construction Style Attachment | Detached |
| Cooling Type | Central Air Conditioning |
| Exterior Finish | Brick |
| Flooring Type | Hardwood |
| Foundation Type | Concrete |
| Half Bath Total | 1 |
| Heating Fuel | Natural Gas |
| Heating Type | Forced Air |
| Stories Total | 1 |
| Type | House |
| Utility Water | Municipal Water |
Parking
| No Garage |
Land
| Acreage | No |
| Sewer | Sanitary Sewer |
| Size Depth | 75 Ft |
| Size Frontage | 33 Ft ,6 In |
| Size Irregular | 33.5 X 75 Ft |
| Size Total Text | 33.5 X 75 Ft |
| Zoning Description | Res |
Rooms
| Level | Type | Length | Width | Dimensions |
|---|---|---|---|---|
| Basement | Bedroom 3 | 3.2 m | 3.3 m | 3.2 m x 3.3 m |
| Basement | Bedroom 4 | 3.2 m | 3.3 m | 3.2 m x 3.3 m |
| Basement | Living Room | 4 m | 3 m | 4 m x 3 m |
| Basement | Kitchen | 4.5 m | 3 m | 4.5 m x 3 m |
| Main Level | Bedroom | 3.2 m | 3.3 m | 3.2 m x 3.3 m |
| Main Level | Bedroom 2 | 3.2 m | 3.3 m | 3.2 m x 3.3 m |
| Main Level | Living Room | 4.5 m | 3.8 m | 4.5 m x 3.8 m |
| Main Level | Kitchen | 4.5 m | 3 m | 4.5 m x 3 m |
https://www.realtor.ca/real-estate/27933676/17-haley-court-brampton-central-park-central-park
Contact Us
Contact us for more information
Jas Gill
Broker
www.realestatebygill.com/
2 County Court Blvd. Ste 150
Brampton, Ontario L6W 3W8
(905) 456-1177
(905) 456-1107
www.remaxcentre.ca/
Ron Rangan
Broker
www.ronremax.ca/
2 County Court Blvd. Ste 150
Brampton, Ontario L6W 3W8
(905) 456-1177
(905) 456-1107
www.remaxcentre.ca/





