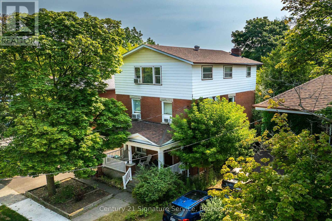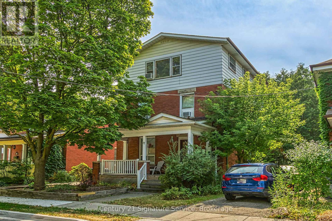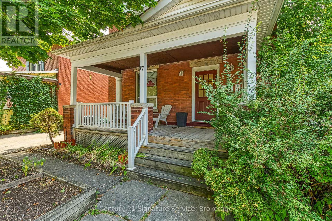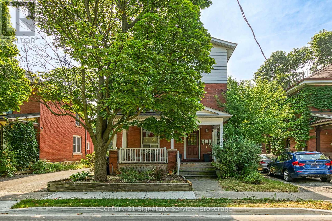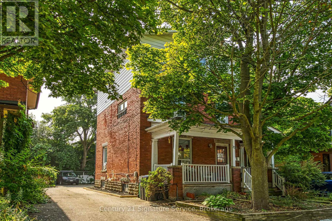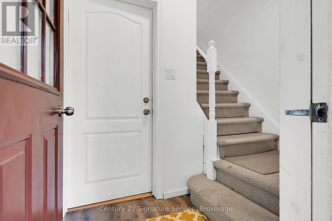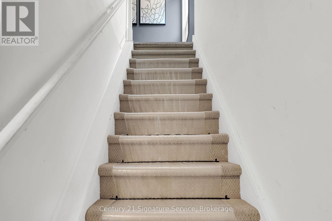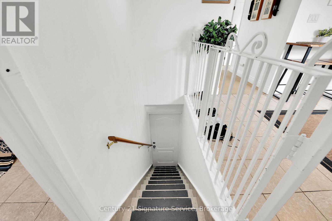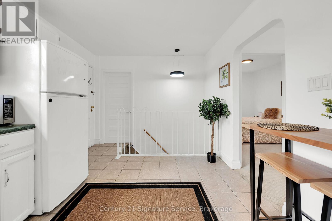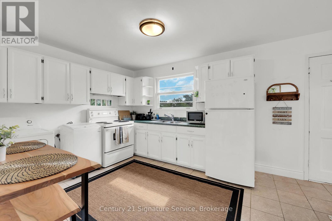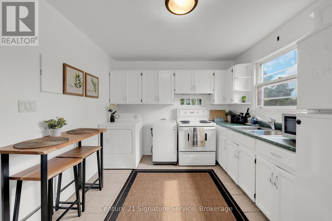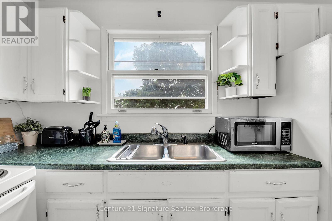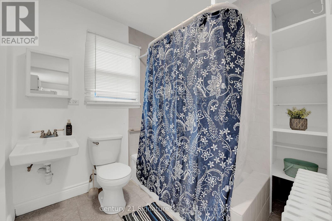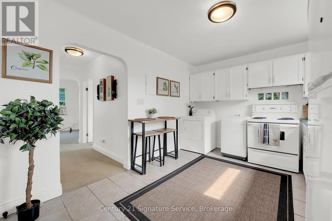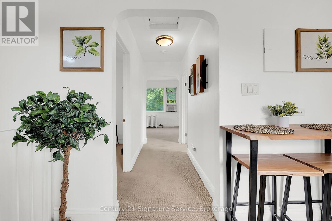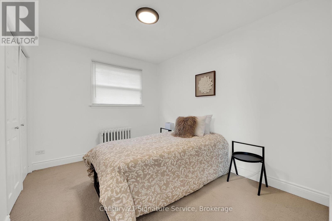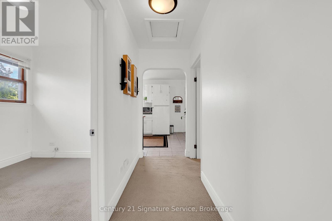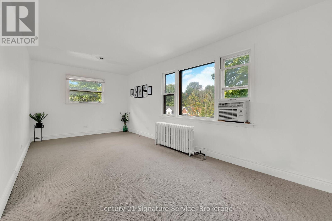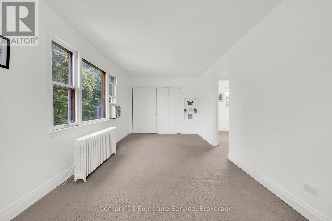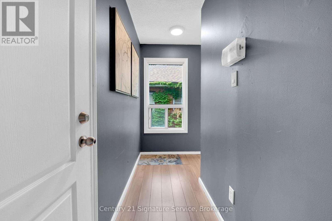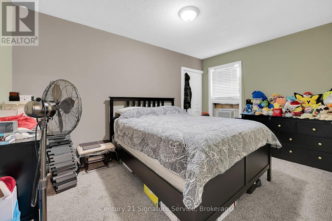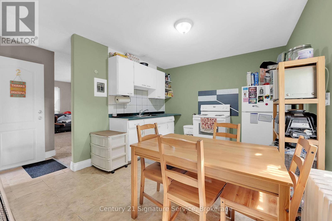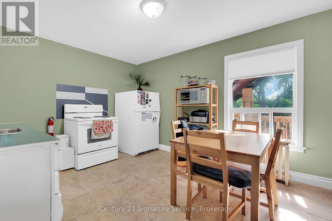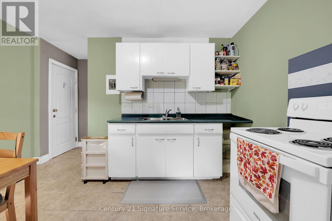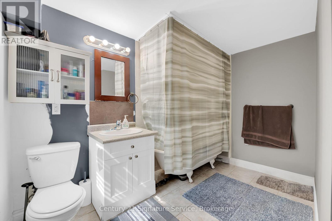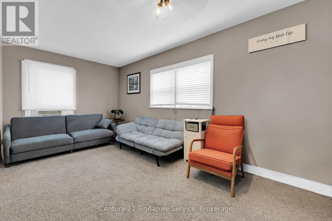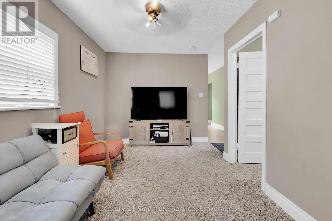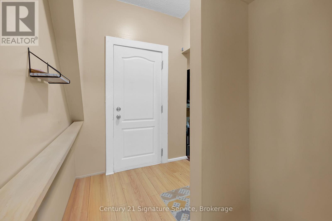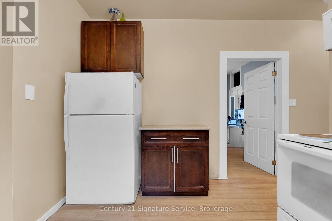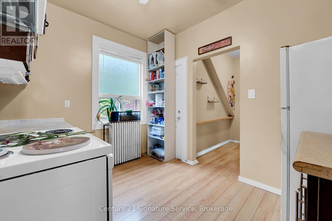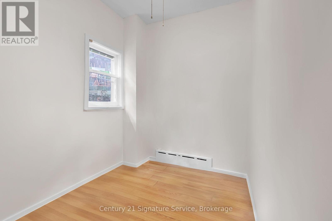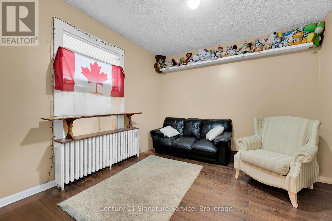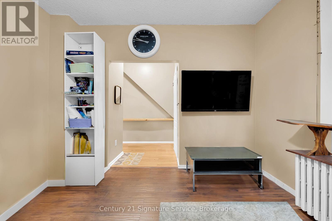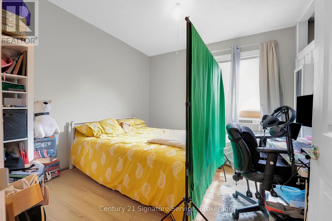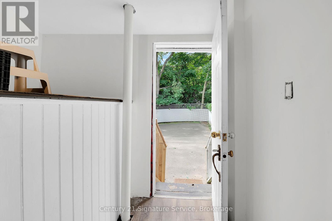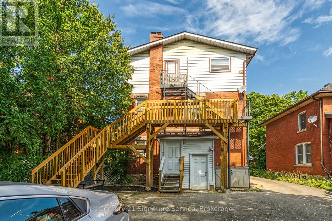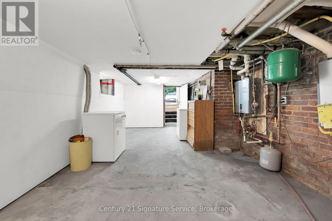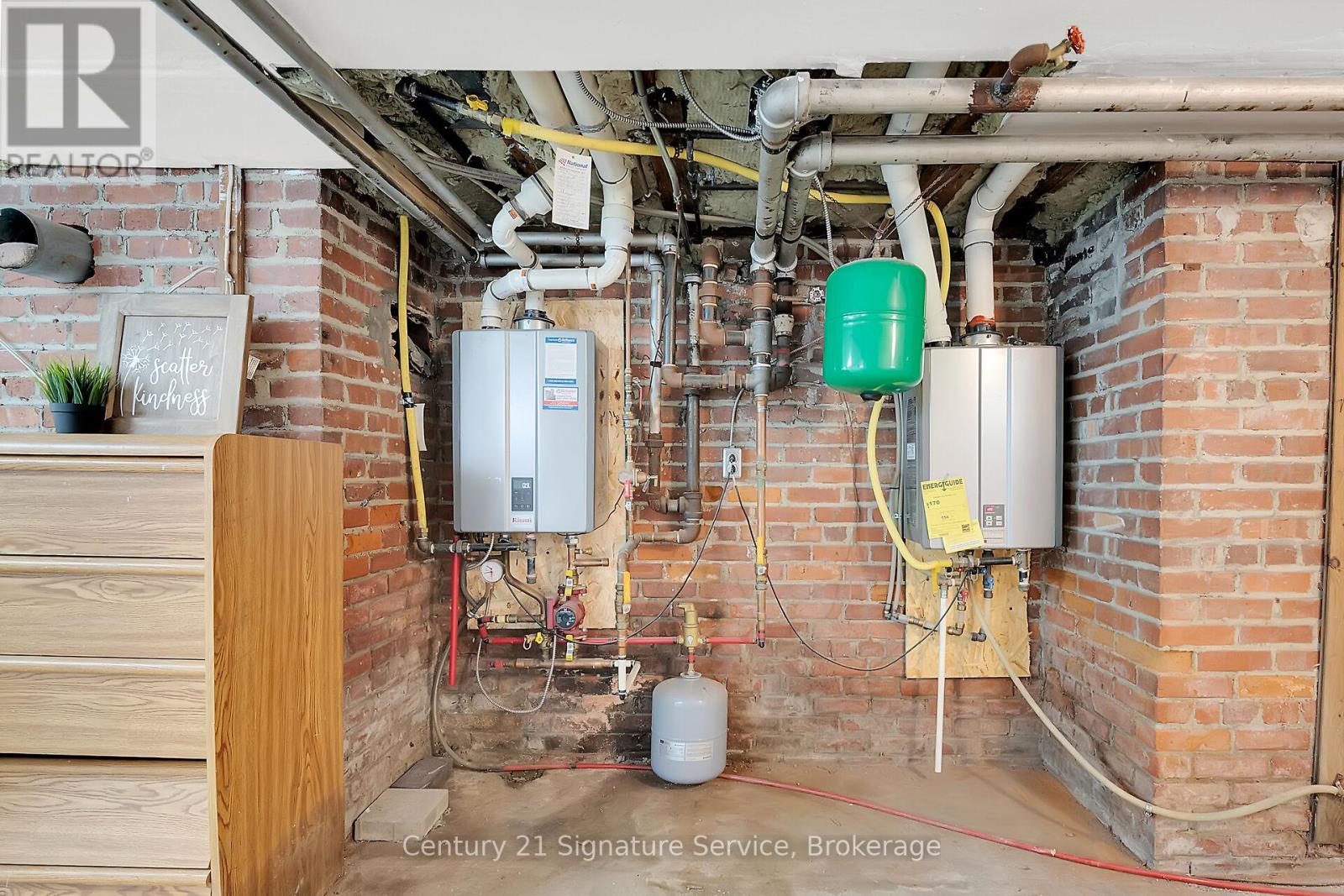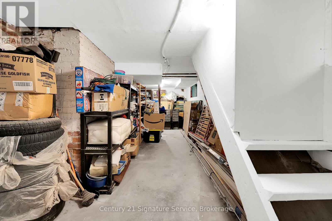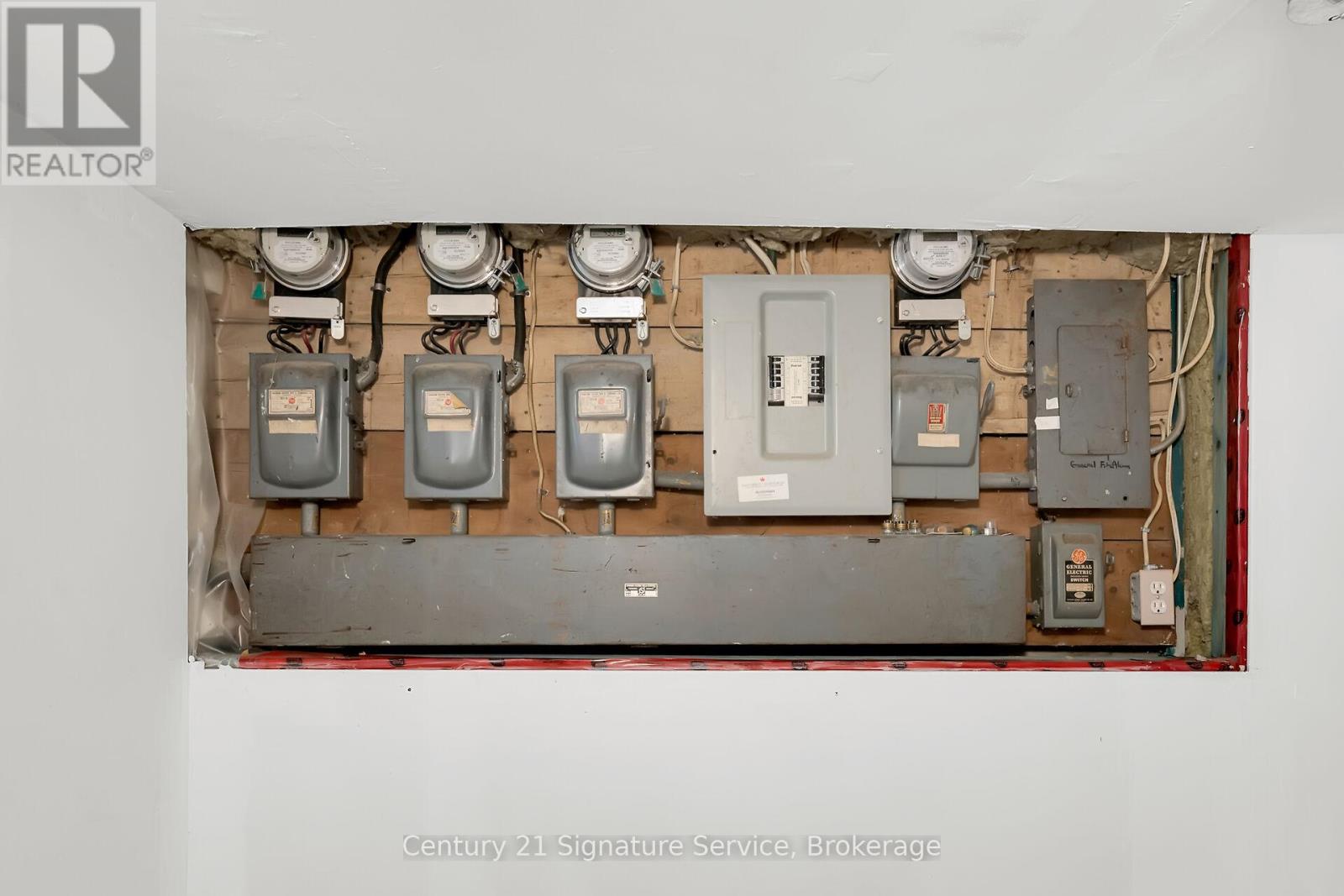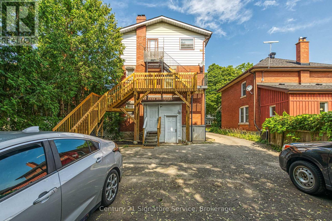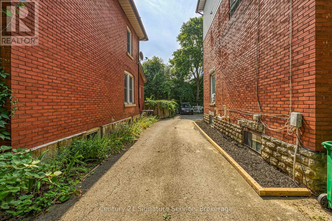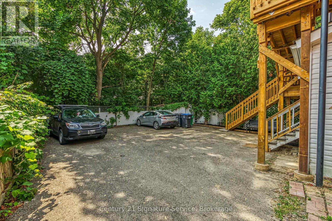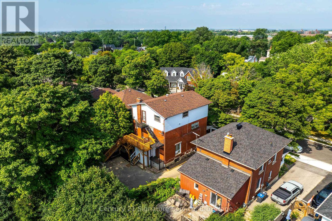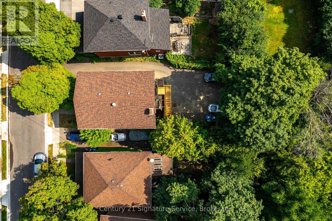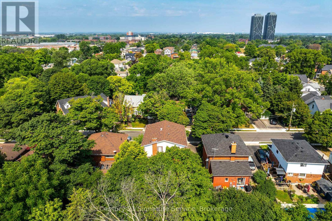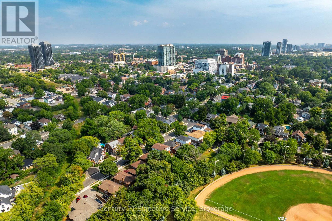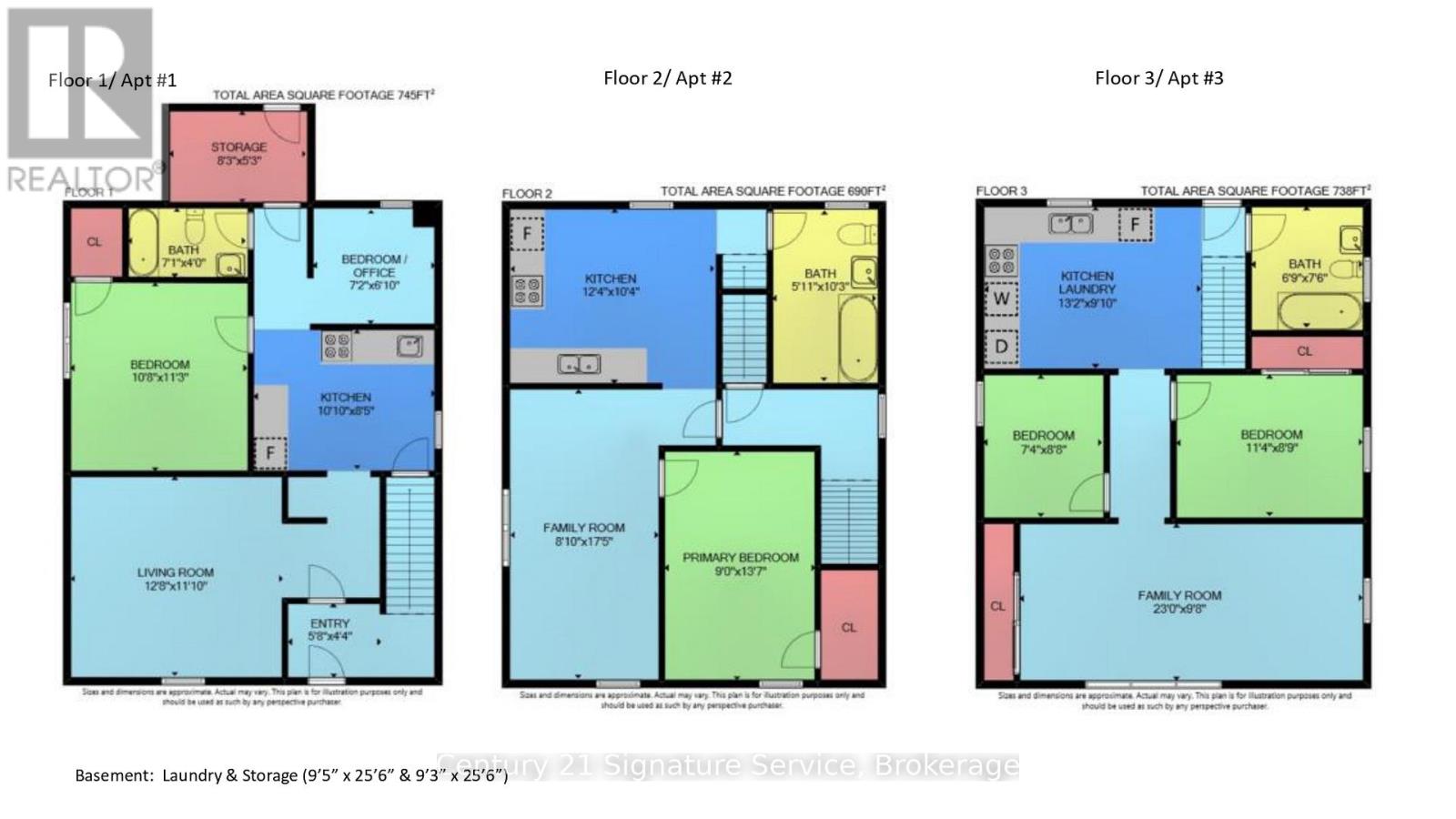17 Fleming Avenue W Brampton, Ontario L6Y 1J9
$949,900
New Price Exceptional Value Under $950K! Discover this licensed residential triplex nestled on a quiet, tree-lined street in the heart of Downtown Brampton. Holding a valid Residential Rental License with the City of Brampton and is officially classified as a Triplex with three self-contained units, this property offers a truly turnkey opportunity. Featuring 2 x 2-bedroom and 1 x 1-bedroom suites each with its own kitchen, bath, and separately metered hydro plus ample parking. Ideal for investors or multi-generational families seeking steady income and long-term appreciation. Steps to Brampton GO Station, Gage Park, Algoma University, and Main Street shops. Projected market rents $6,100 monthly gross with room to grow. Recent updates include roof (2023) and mechanical improvements. Shows beautifully and priced to move at $949,900! Dont miss this rare Downtown Brampton triplex a licensed, income-ready property offering cash flow and location in one package. Book your private showing today! (id:24801)
Property Details
| MLS® Number | W12342900 |
| Property Type | Multi-family |
| Community Name | Downtown Brampton |
| Amenities Near By | Park, Public Transit, Schools |
| Equipment Type | Water Heater - Tankless, Water Heater, Furnace |
| Features | Wooded Area, Sump Pump |
| Parking Space Total | 3 |
| Rental Equipment Type | Water Heater - Tankless, Water Heater, Furnace |
| Structure | Arena, Shed |
Building
| Bathroom Total | 3 |
| Bedrooms Above Ground | 5 |
| Bedrooms Total | 5 |
| Age | 100+ Years |
| Amenities | Separate Electricity Meters |
| Appliances | Water Heater - Tankless, Water Heater |
| Basement Development | Unfinished |
| Basement Features | Separate Entrance |
| Basement Type | N/a, N/a (unfinished) |
| Cooling Type | Window Air Conditioner |
| Exterior Finish | Aluminum Siding |
| Fire Protection | Smoke Detectors |
| Flooring Type | Laminate, Carpeted, Ceramic, Concrete |
| Foundation Type | Concrete |
| Stories Total | 3 |
| Size Interior | 2,000 - 2,500 Ft2 |
| Type | Triplex |
| Utility Water | Municipal Water |
Parking
| No Garage |
Land
| Acreage | No |
| Fence Type | Fully Fenced, Fenced Yard |
| Land Amenities | Park, Public Transit, Schools |
| Sewer | Sanitary Sewer |
| Size Depth | 95 Ft |
| Size Frontage | 40 Ft |
| Size Irregular | 40 X 95 Ft |
| Size Total Text | 40 X 95 Ft |
| Zoning Description | R1b |
Rooms
| Level | Type | Length | Width | Dimensions |
|---|---|---|---|---|
| Second Level | Primary Bedroom | 2.74 m | 4.14 m | 2.74 m x 4.14 m |
| Second Level | Family Room | 2.69 m | 5.3 m | 2.69 m x 5.3 m |
| Second Level | Bathroom | 1.8 m | 3.12 m | 1.8 m x 3.12 m |
| Second Level | Kitchen | 3.75 m | 3.15 m | 3.75 m x 3.15 m |
| Third Level | Family Room | 7.01 m | 2.94 m | 7.01 m x 2.94 m |
| Third Level | Bedroom | 3.45 m | 2.66 m | 3.45 m x 2.66 m |
| Third Level | Bedroom 2 | 2.23 m | 2.64 m | 2.23 m x 2.64 m |
| Third Level | Kitchen | 4.01 m | 2.99 m | 4.01 m x 2.99 m |
| Third Level | Bathroom | 2.05 m | 2.28 m | 2.05 m x 2.28 m |
| Basement | Utility Room | 7.77 m | 2.87 m | 7.77 m x 2.87 m |
| Basement | Utility Room | 7.77 m | 2.81 m | 7.77 m x 2.81 m |
| Ground Level | Living Room | 3.86 m | 3.6 m | 3.86 m x 3.6 m |
| Ground Level | Kitchen | 3.3 m | 2.56 m | 3.3 m x 2.56 m |
| Ground Level | Bedroom 2 | 3.25 m | 3.49 m | 3.25 m x 3.49 m |
| Ground Level | Bedroom | 2.18 m | 2.08 m | 2.18 m x 2.08 m |
| Ground Level | Bathroom | 2.15 m | 1.21 m | 2.15 m x 1.21 m |
| Ground Level | Other | 2.51 m | 1.6 m | 2.51 m x 1.6 m |
Contact Us
Contact us for more information
Gary Spencer
Salesperson
(905) 896-4622
gary-spencer.c21.ca/
www.facebook.com/spencerhomerealty
@garyspencer82538/
www.testimonialtree.com/?uid=520966
186 Robert Speck Parkway
Mississauga, Ontario L4Z 3G1
(905) 896-4622
(905) 896-4621
c21signatureservice.ca/


