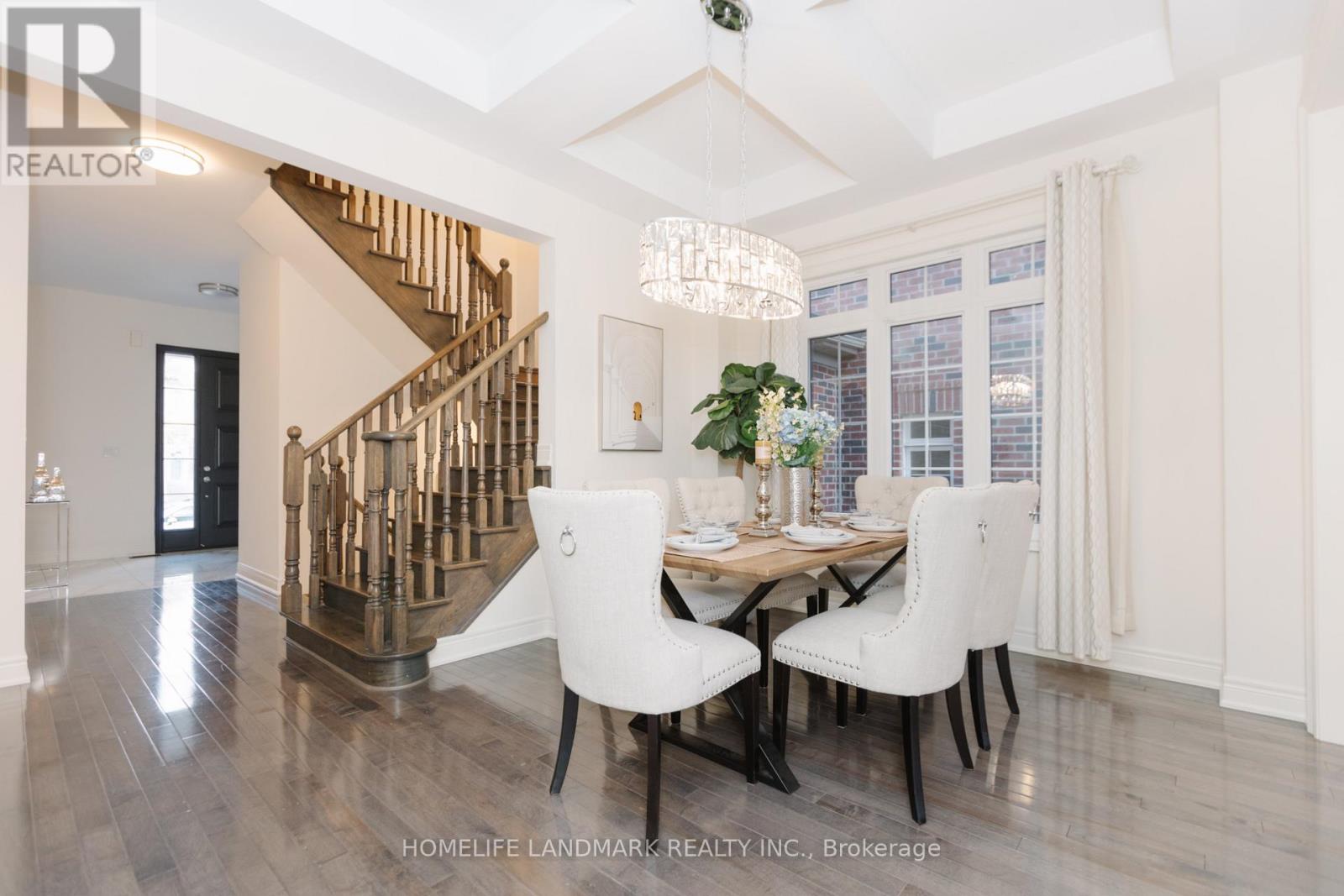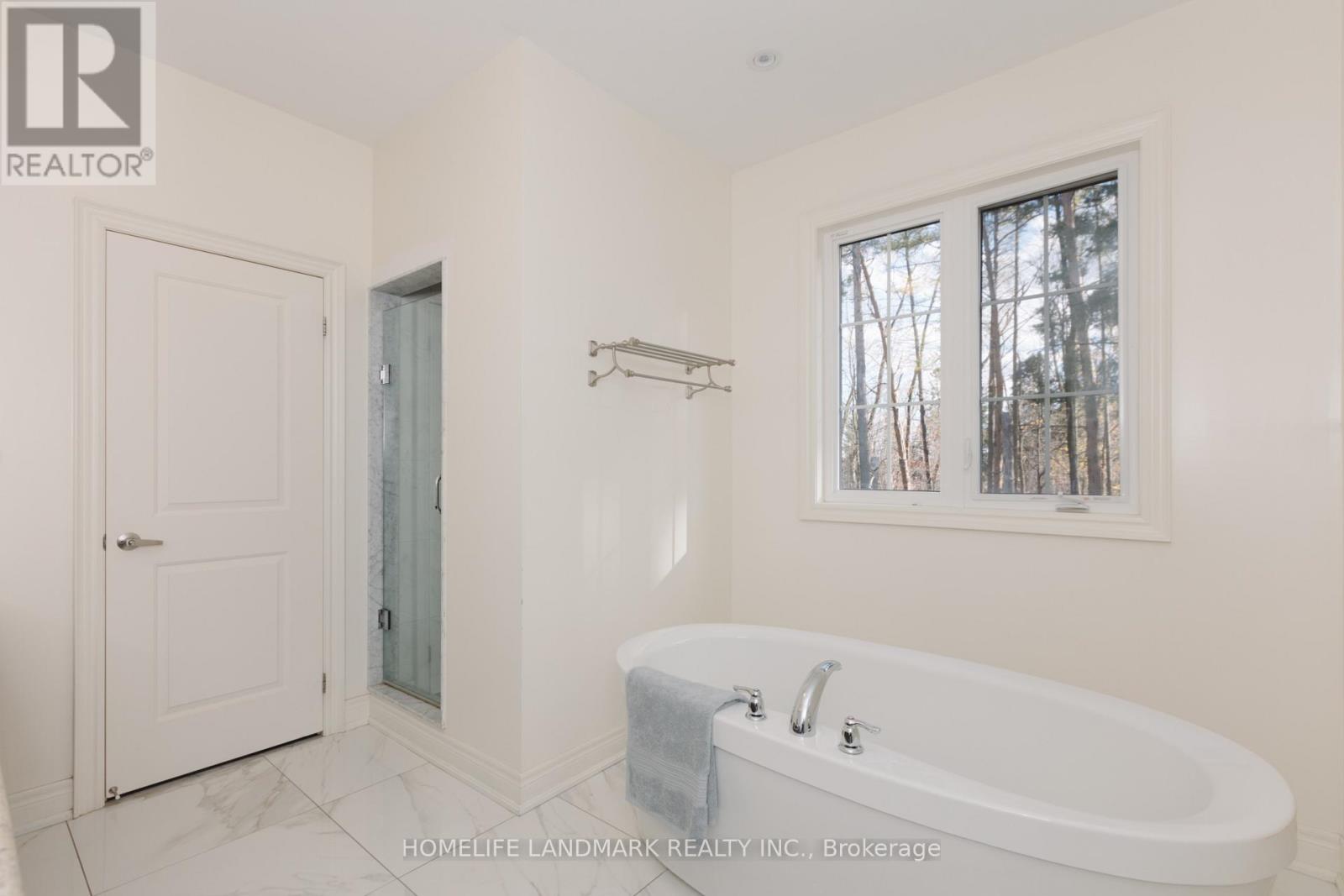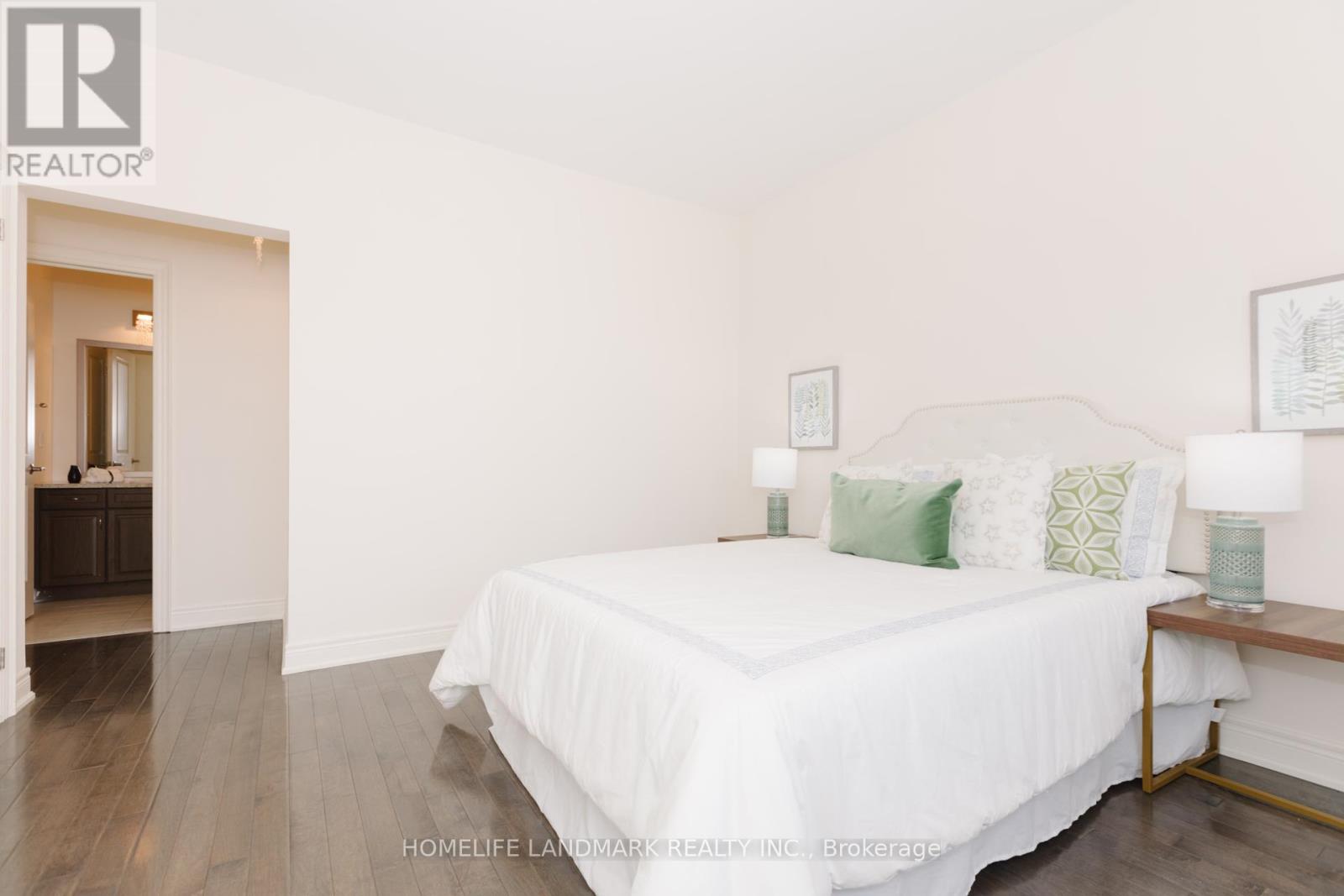17 Fitzmaurice Drive Vaughan, Ontario L6A 4X7
6 Bedroom
6 Bathroom
3499.9705 - 4999.958 sqft
Fireplace
Central Air Conditioning, Air Exchanger
Forced Air
$2,399,988
Sensational Rare Offering Ravine Lot, Carefully Loved Home, 4276 Sq Ft Per Builder. Modern Open Concept. Inviting Grand Foyer, Cozy Gas Fireplace, 10 Ft Ceiling In Main. 9"" Ceiling Through Out Including Bsmnt! Intelligent Air Refresh System; Top Line B/I S/S Appl, Cac, Central Vac, Pot Lights, Breakfast Area W/8' French Patio Door O/Looking Ravine And Much More. $$$ Spent On Upgrading: Hardwood Floors, Granite Counter Tops, Backsplash, Washrooms, Washer/Dryer Etc. (id:24801)
Property Details
| MLS® Number | N10415943 |
| Property Type | Single Family |
| Community Name | Patterson |
| Features | Ravine |
| ParkingSpaceTotal | 4 |
Building
| BathroomTotal | 6 |
| BedroomsAboveGround | 5 |
| BedroomsBelowGround | 1 |
| BedroomsTotal | 6 |
| Amenities | Separate Heating Controls |
| Appliances | Garage Door Opener Remote(s), Oven - Built-in, Central Vacuum, Range |
| BasementDevelopment | Finished |
| BasementType | N/a (finished) |
| ConstructionStatus | Insulation Upgraded |
| ConstructionStyleAttachment | Detached |
| CoolingType | Central Air Conditioning, Air Exchanger |
| ExteriorFinish | Brick, Stone |
| FireplacePresent | Yes |
| FlooringType | Hardwood, Ceramic |
| FoundationType | Concrete |
| HalfBathTotal | 1 |
| HeatingFuel | Natural Gas |
| HeatingType | Forced Air |
| StoriesTotal | 3 |
| SizeInterior | 3499.9705 - 4999.958 Sqft |
| Type | House |
| UtilityWater | Municipal Water |
Parking
| Garage |
Land
| Acreage | No |
| Sewer | Sanitary Sewer |
| SizeDepth | 100 Ft |
| SizeFrontage | 42 Ft |
| SizeIrregular | 42 X 100 Ft ; ***premium Ravine View*** |
| SizeTotalText | 42 X 100 Ft ; ***premium Ravine View*** |
Rooms
| Level | Type | Length | Width | Dimensions |
|---|---|---|---|---|
| Second Level | Bedroom | 5.43 m | 4.25 m | 5.43 m x 4.25 m |
| Second Level | Bedroom 2 | 4.1 m | 3.3 m | 4.1 m x 3.3 m |
| Second Level | Bedroom 3 | 3.6 m | 4.88 m | 3.6 m x 4.88 m |
| Second Level | Bedroom 4 | 5.12 m | 3.66 m | 5.12 m x 3.66 m |
| Third Level | Family Room | 4.43 m | 3.68 m | 4.43 m x 3.68 m |
| Third Level | Bedroom 5 | 3.32 m | 4.74 m | 3.32 m x 4.74 m |
| Ground Level | Living Room | 4.1 m | 4.267 m | 4.1 m x 4.267 m |
| Ground Level | Dining Room | 3.86 m | 4.267 m | 3.86 m x 4.267 m |
| Ground Level | Eating Area | 3 m | 4.4 m | 3 m x 4.4 m |
| Ground Level | Kitchen | 2.75 m | 4.4 m | 2.75 m x 4.4 m |
| Ground Level | Foyer | 2.54 m | 3.15 m | 2.54 m x 3.15 m |
https://www.realtor.ca/real-estate/27635007/17-fitzmaurice-drive-vaughan-patterson-patterson
Interested?
Contact us for more information
Crystal Shi
Salesperson
Homelife Landmark Realty Inc.
7240 Woodbine Ave Unit 103
Markham, Ontario L3R 1A4
7240 Woodbine Ave Unit 103
Markham, Ontario L3R 1A4











































