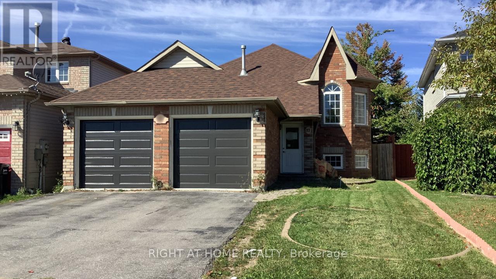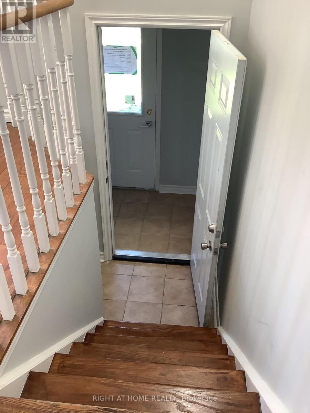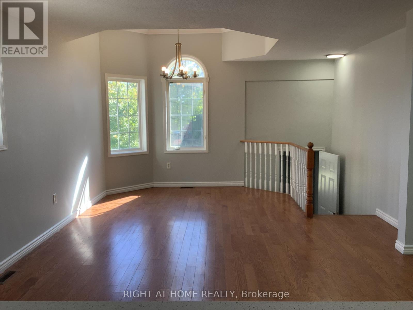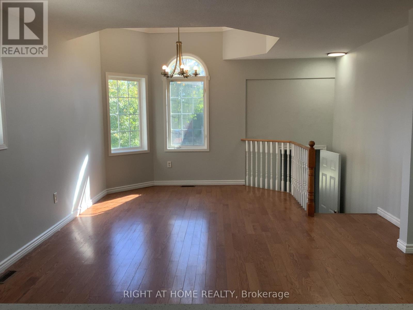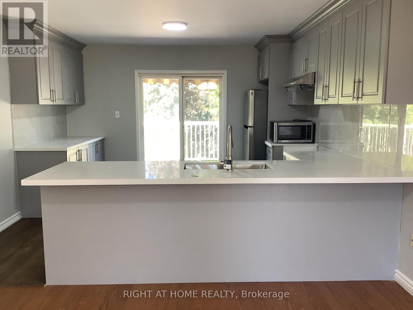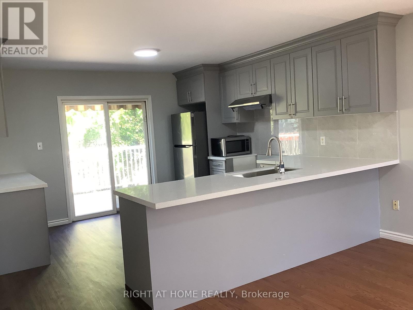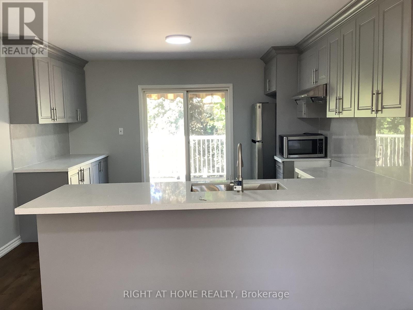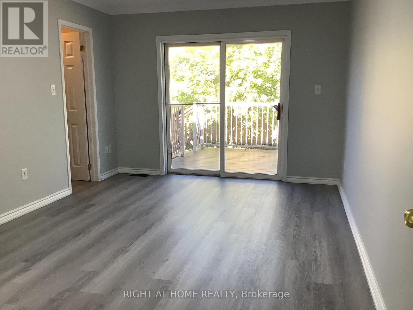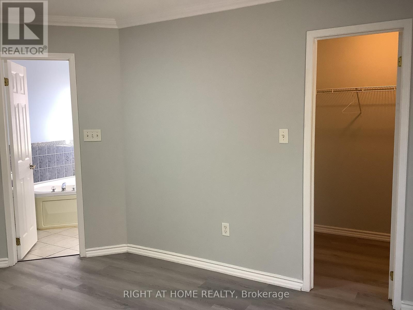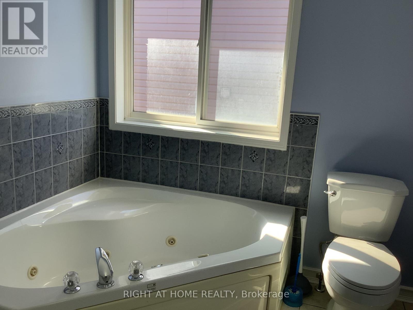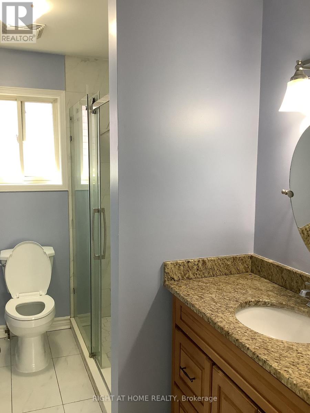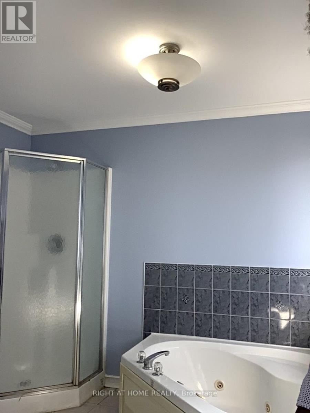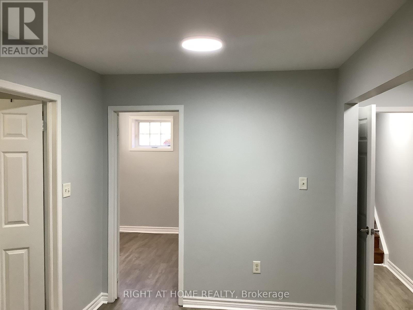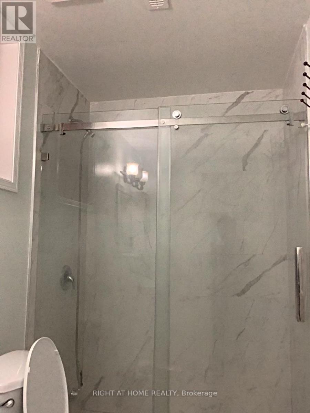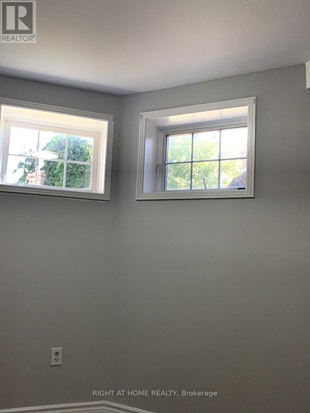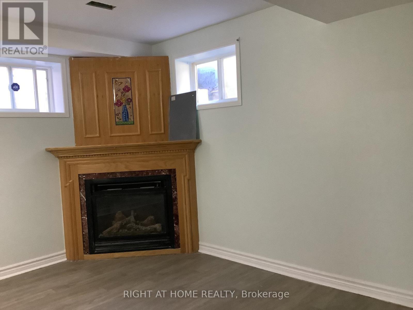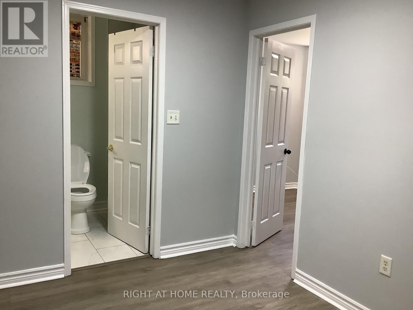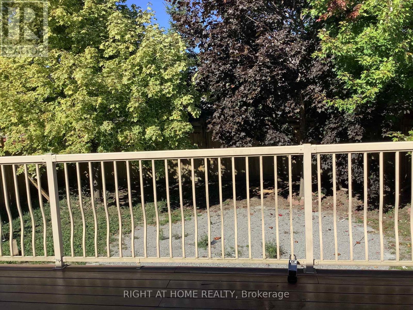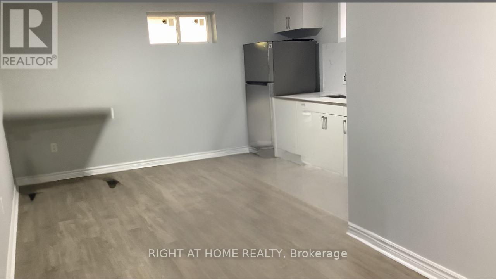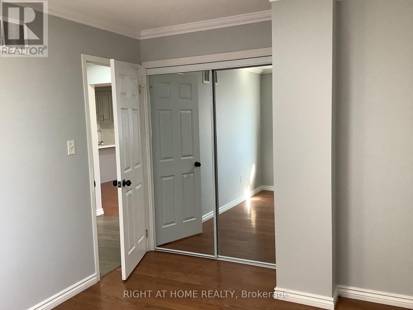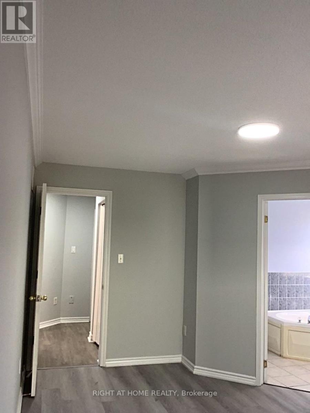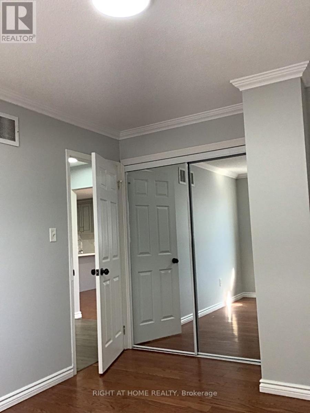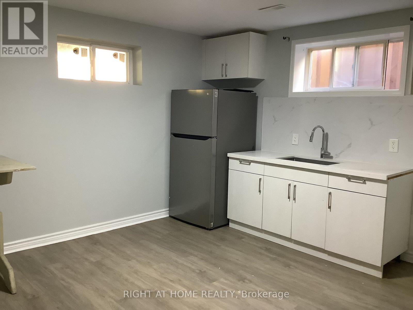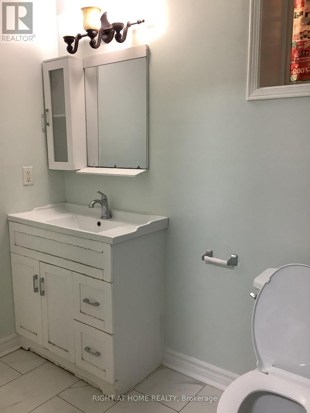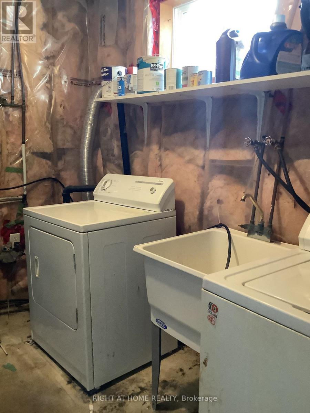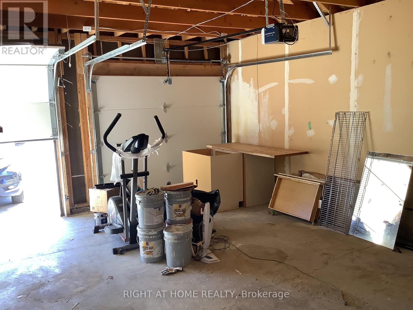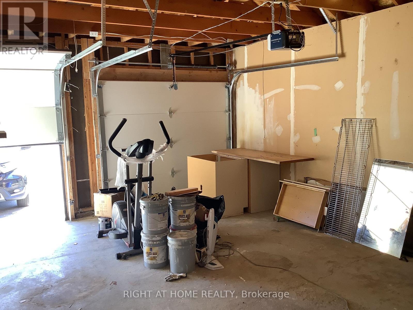17 Dunsmore Lane Barrie, Ontario L4M 7A1
5 Bedroom
3 Bathroom
1,100 - 1,500 ft2
Fireplace
Central Air Conditioning
Forced Air
$3,200 Monthly
Welcome to this beautifully renovated 5-bedroom, 3-bathroom home in Barrie, offering modern finishes and a spacious layout ideal for families of any size. With 2 bedrooms upstairs and 3 on the lower level, this home provides comfort, privacy, and flexibility. Enjoy a bright, updated kitchen, a large back porch for relaxing or entertaining, and a generous backyard perfect for outdoor living. Conveniently located near schools, shopping, transit, and just minutes to major highways. (id:24801)
Property Details
| MLS® Number | S12419432 |
| Property Type | Single Family |
| Community Name | Georgian Drive |
| Features | Carpet Free |
| Parking Space Total | 4 |
Building
| Bathroom Total | 3 |
| Bedrooms Above Ground | 2 |
| Bedrooms Below Ground | 3 |
| Bedrooms Total | 5 |
| Appliances | Microwave, Stove, Two Refrigerators |
| Basement Features | Apartment In Basement |
| Basement Type | N/a |
| Construction Style Attachment | Detached |
| Cooling Type | Central Air Conditioning |
| Exterior Finish | Brick Facing |
| Fireplace Present | Yes |
| Flooring Type | Vinyl |
| Foundation Type | Concrete |
| Heating Fuel | Natural Gas |
| Heating Type | Forced Air |
| Stories Total | 2 |
| Size Interior | 1,100 - 1,500 Ft2 |
| Type | House |
| Utility Water | Municipal Water |
Parking
| Attached Garage | |
| Garage |
Land
| Acreage | No |
| Sewer | Sanitary Sewer |
| Size Irregular | 40.1 X 119.1 Acre |
| Size Total Text | 40.1 X 119.1 Acre |
Rooms
| Level | Type | Length | Width | Dimensions |
|---|---|---|---|---|
| Basement | Bedroom 4 | 4.45 m | 2.89 m | 4.45 m x 2.89 m |
| Basement | Bedroom 5 | 4.04 m | 3.25 m | 4.04 m x 3.25 m |
| Basement | Laundry Room | 3.46 m | 2.84 m | 3.46 m x 2.84 m |
| Basement | Living Room | 6.85 m | 4.12 m | 6.85 m x 4.12 m |
| Lower Level | Bedroom 3 | 4.14 m | 3.07 m | 4.14 m x 3.07 m |
| Upper Level | Living Room | 6.48 m | 4.01 m | 6.48 m x 4.01 m |
| Upper Level | Bedroom | 4.96 m | 3.28 m | 4.96 m x 3.28 m |
| Upper Level | Bedroom 2 | 4.57 m | 2.81 m | 4.57 m x 2.81 m |
https://www.realtor.ca/real-estate/28897085/17-dunsmore-lane-barrie-georgian-drive-georgian-drive
Contact Us
Contact us for more information
Yemi Adegorite
Salesperson
Right At Home Realty
16850 Yonge Street #6b
Newmarket, Ontario L3Y 0A3
16850 Yonge Street #6b
Newmarket, Ontario L3Y 0A3
(905) 953-0550


