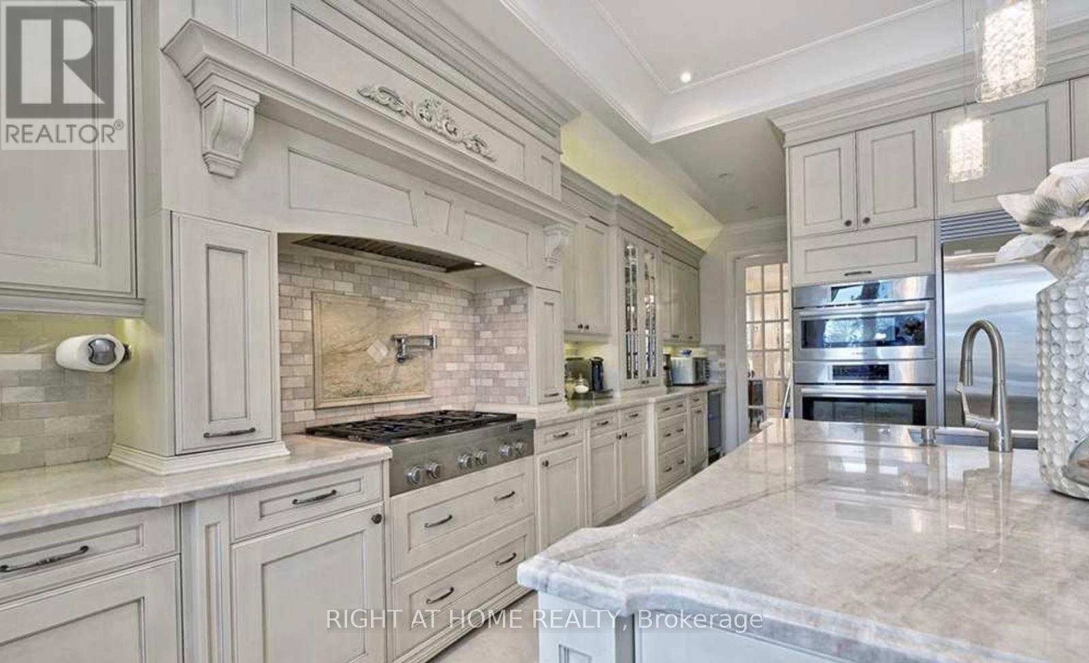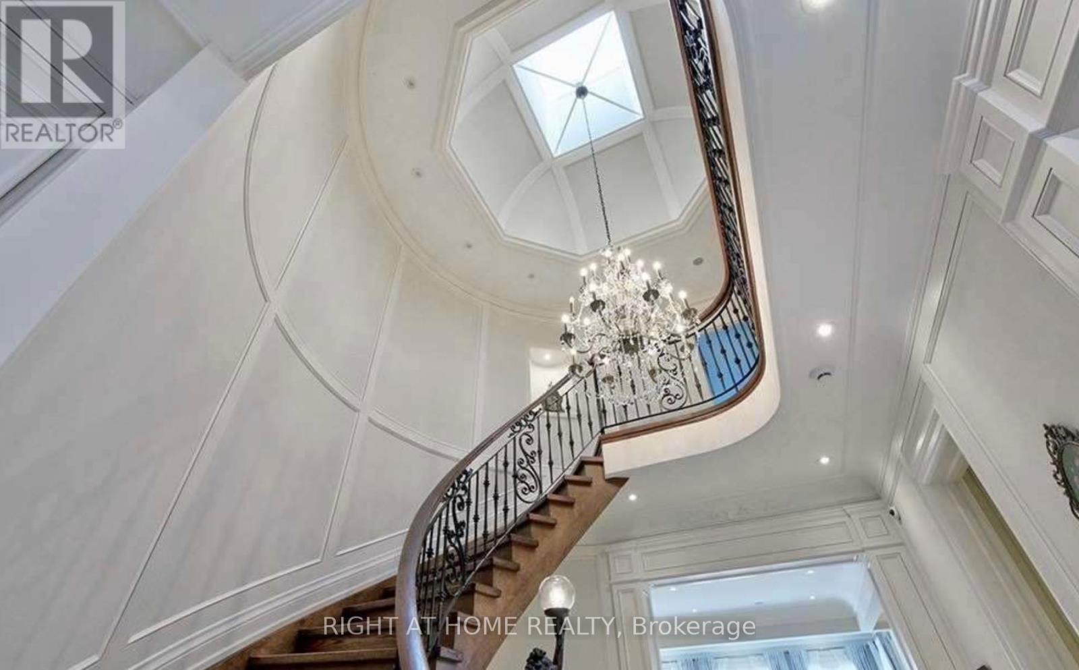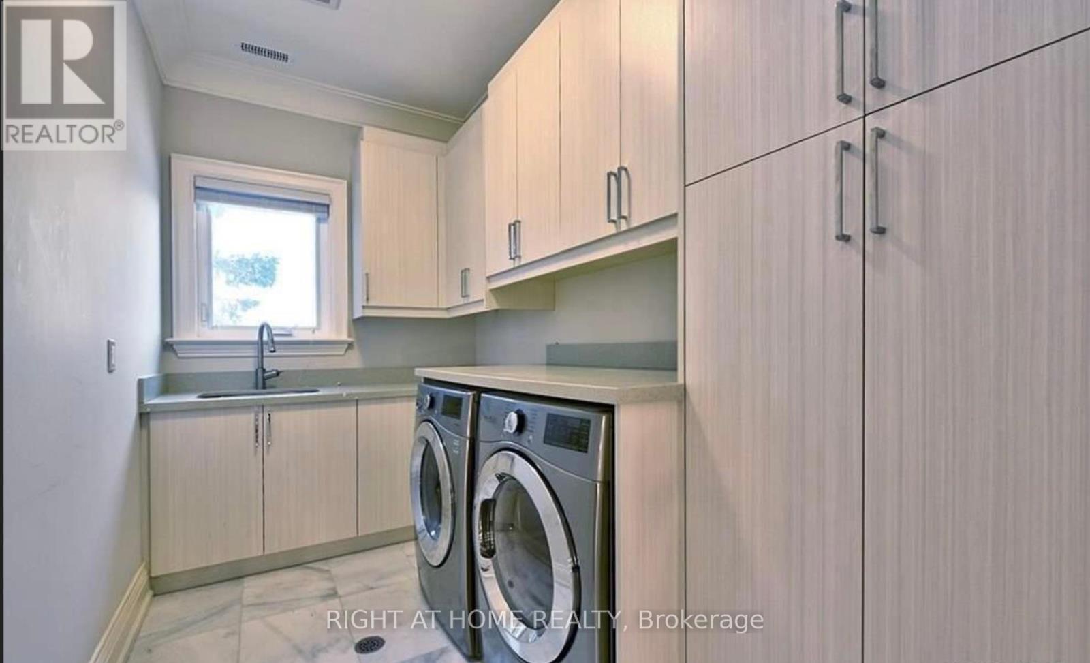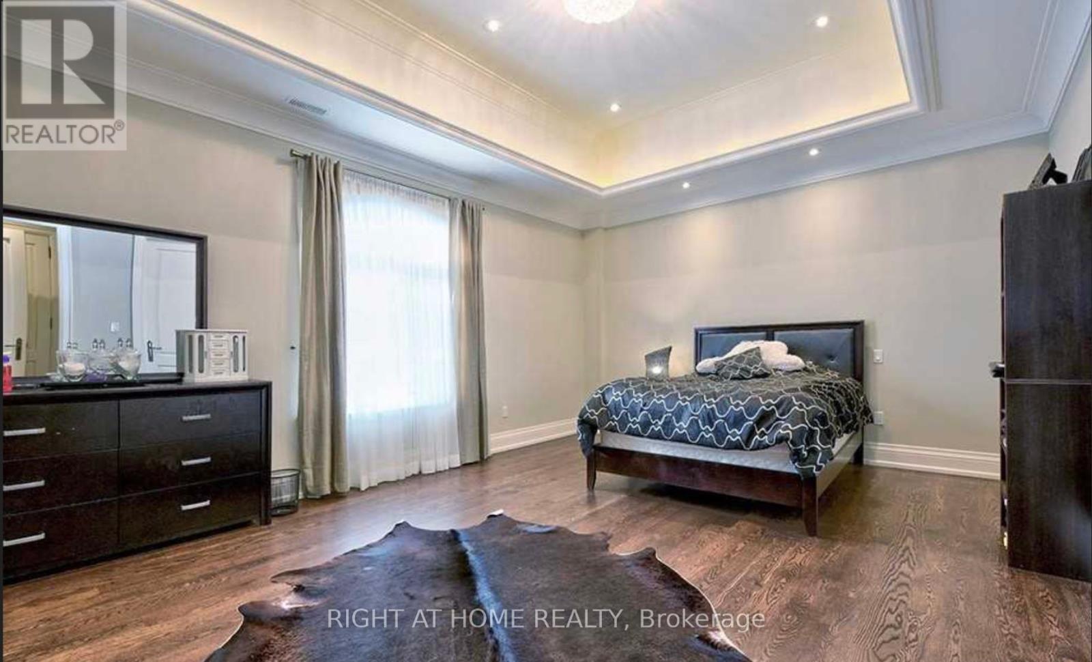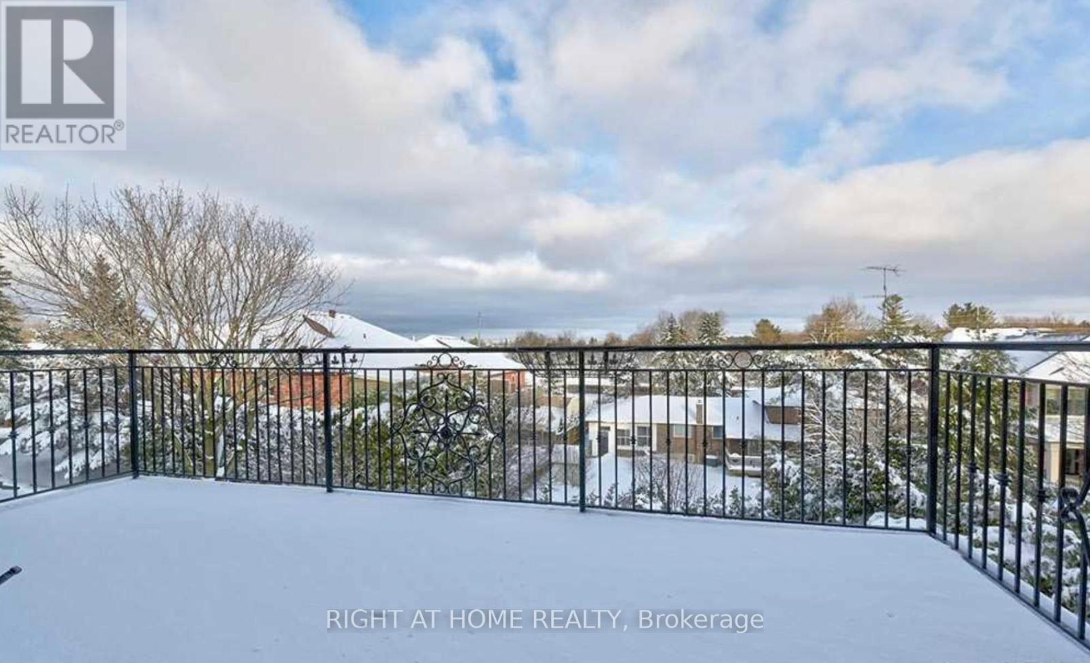17 Drynoch Avenue Richmond Hill, Ontario L4E 3E7
4 Bedroom
5 Bathroom
3,500 - 5,000 ft2
Fireplace
Central Air Conditioning, Ventilation System
Forced Air
$7,500 Monthly
Executive Builder's Own Home. 4700 Sqft Of Top Quality Interior. Skylight, Beautiful Electric Light Fixtures, Marble Floor Throughout On First Floor.B/I Gas Stove, Microwave Oven, Large Ss Fridge And Freezer, Ss Built-In Dishwasher, Clothes Washer And Dryer. Beautiful Landscaped Backyard With Plants And Water Fountain. 4th Bedrm Has W/I Closet And Extra Closet. **EXTRAS** All appliances, stove, fridge, b/i dishwasher, clothes washer and dryer, all furnitures (id:24801)
Property Details
| MLS® Number | N11936839 |
| Property Type | Single Family |
| Community Name | Oak Ridges Lake Wilcox |
| Communication Type | High Speed Internet |
| Parking Space Total | 2 |
Building
| Bathroom Total | 5 |
| Bedrooms Above Ground | 4 |
| Bedrooms Total | 4 |
| Appliances | Furniture |
| Construction Style Attachment | Detached |
| Cooling Type | Central Air Conditioning, Ventilation System |
| Exterior Finish | Stone, Stucco |
| Fireplace Present | Yes |
| Flooring Type | Hardwood, Marble |
| Foundation Type | Poured Concrete |
| Half Bath Total | 1 |
| Heating Fuel | Natural Gas |
| Heating Type | Forced Air |
| Stories Total | 2 |
| Size Interior | 3,500 - 5,000 Ft2 |
| Type | House |
| Utility Water | Municipal Water |
Parking
| Detached Garage | |
| Garage |
Land
| Acreage | No |
| Sewer | Sanitary Sewer |
| Size Depth | 152 Ft |
| Size Frontage | 50 Ft |
| Size Irregular | 50 X 152 Ft |
| Size Total Text | 50 X 152 Ft |
Rooms
| Level | Type | Length | Width | Dimensions |
|---|---|---|---|---|
| Second Level | Bedroom 4 | 5.54 m | 4.27 m | 5.54 m x 4.27 m |
| Second Level | Bedroom | 7.77 m | 4.65 m | 7.77 m x 4.65 m |
| Second Level | Bedroom 2 | 4.22 m | 4 m | 4.22 m x 4 m |
| Second Level | Bedroom 3 | 5.61 m | 4.27 m | 5.61 m x 4.27 m |
| Ground Level | Living Room | 5.03 m | 3.68 m | 5.03 m x 3.68 m |
| Ground Level | Dining Room | 5.08 m | 3.96 m | 5.08 m x 3.96 m |
| Ground Level | Office | 3.76 m | 3.3 m | 3.76 m x 3.3 m |
| Ground Level | Kitchen | 5.38 m | 3.96 m | 5.38 m x 3.96 m |
| Ground Level | Eating Area | 3.3 m | 3.34 m | 3.3 m x 3.34 m |
| Ground Level | Family Room | 5.49 m | 4.65 m | 5.49 m x 4.65 m |
Utilities
| Cable | Installed |
| Sewer | Installed |
Contact Us
Contact us for more information
Walter Wei
Salesperson
Right At Home Realty
1550 16th Avenue Bldg B Unit 3 & 4
Richmond Hill, Ontario L4B 3K9
1550 16th Avenue Bldg B Unit 3 & 4
Richmond Hill, Ontario L4B 3K9
(905) 695-7888
(905) 695-0900








