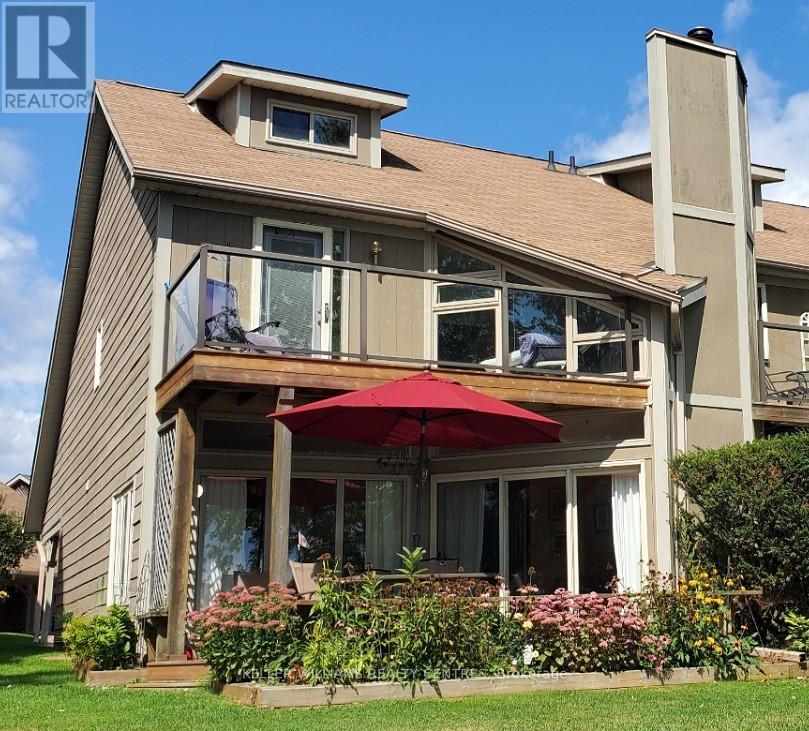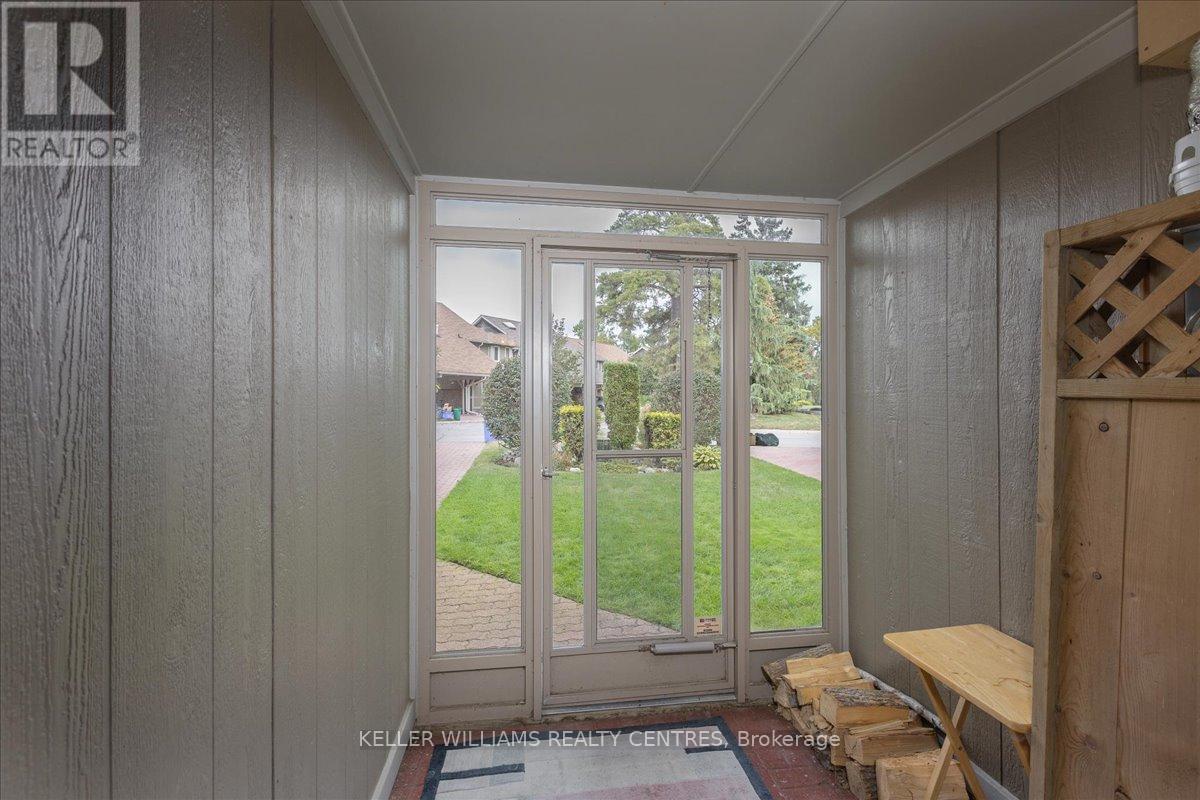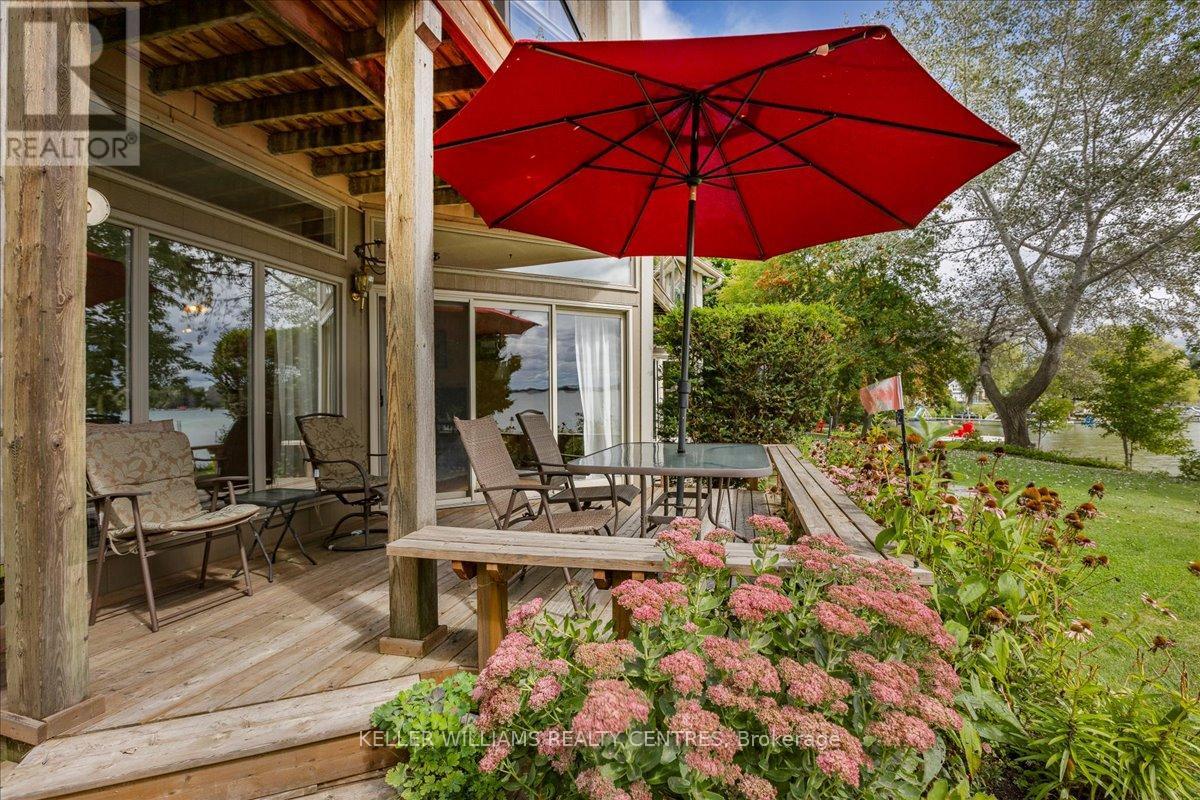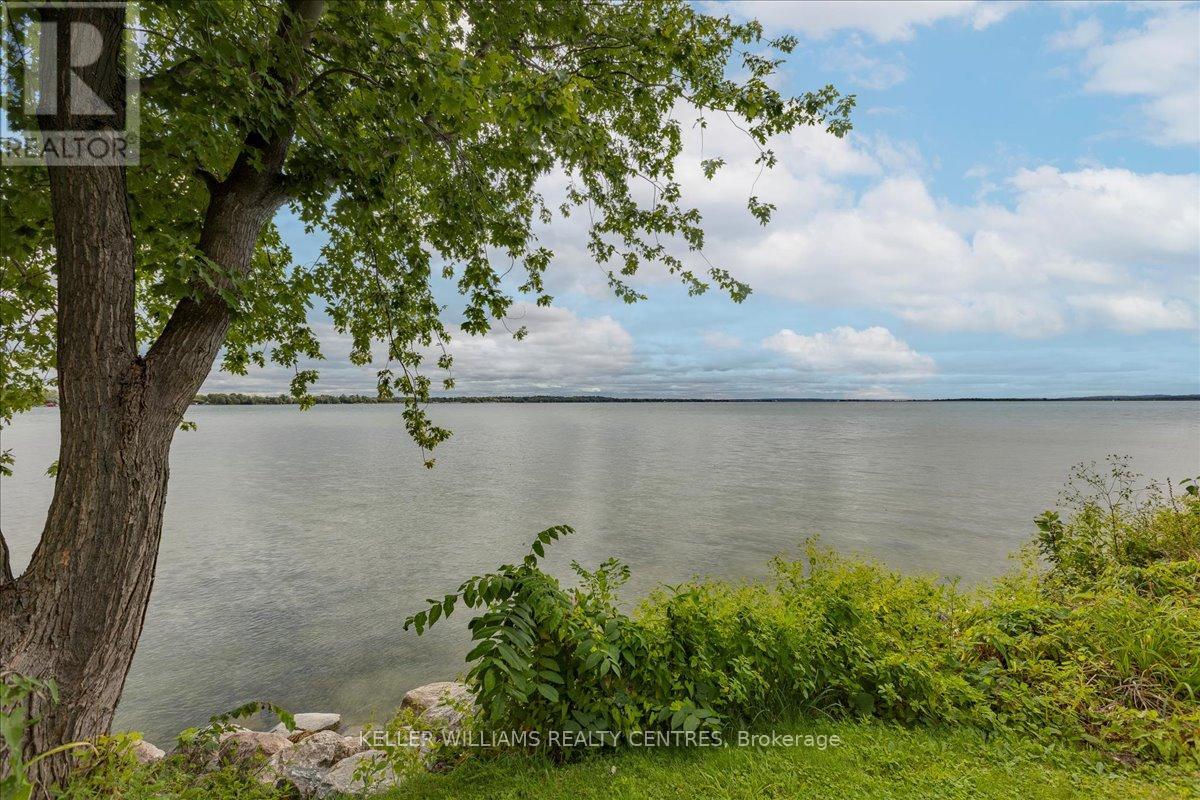17 Davy Point Circle Georgina, Ontario L4P 3H2
$1,119,900Maintenance, Common Area Maintenance, Insurance, Parking
$711.48 Monthly
Maintenance, Common Area Maintenance, Insurance, Parking
$711.48 MonthlyRarely Offered Direct Lakefront Luxury Condo With Gorgeous Lake Views Of Lake Simcoe. Adult Lifestyle In Private Enclave Of 26 Homes. Comfortable Bright Layout With Floor To Ceiling Windows, Wood Burning Fireplace & Gleaming Hardwood Floors. Primary Suite Has Renovated 3-Piece Ensuite & Separate Walk-out Balcony With Glass Railing Overlooking Lake. Heated Floors In 3 Piece & 2 Piece Bathrooms. Finished 3rd Floor Skylit Loft Offers Guest, Creative or Office Options & Loads Of Storage. With Over 1,900 Sq.Ft. This Unique Unit Also Has 3 Car Parking, Large Deck With Beautiful Framed View of Lake Simcoe. 2022 Shoreline Restoration. New Resident Day Dock & Canoe, Kayak & Surf Board Storage. Carport Storage. Close To All Amenities & Orchard Beach Golf Club. (id:24801)
Property Details
| MLS® Number | N9379805 |
| Property Type | Single Family |
| Community Name | Keswick North |
| AmenitiesNearBy | Marina |
| CommunityFeatures | Pet Restrictions |
| Features | Cul-de-sac, In Suite Laundry |
| ParkingSpaceTotal | 3 |
| PoolType | Outdoor Pool |
| ViewType | View Of Water, Lake View, Direct Water View |
| WaterFrontType | Waterfront |
Building
| BathroomTotal | 3 |
| BedroomsAboveGround | 3 |
| BedroomsBelowGround | 1 |
| BedroomsTotal | 4 |
| Amenities | Visitor Parking, Storage - Locker |
| Appliances | Central Vacuum, Dishwasher, Dryer, Microwave, Refrigerator, Stove, Washer |
| BasementType | Crawl Space |
| CoolingType | Central Air Conditioning |
| ExteriorFinish | Wood |
| FireplacePresent | Yes |
| FireplaceTotal | 1 |
| FlooringType | Hardwood, Carpeted |
| HalfBathTotal | 1 |
| HeatingFuel | Electric |
| HeatingType | Forced Air |
| StoriesTotal | 3 |
| SizeInterior | 1799.9852 - 1998.983 Sqft |
Parking
| Carport |
Land
| AccessType | Year-round Access, Private Docking |
| Acreage | No |
| LandAmenities | Marina |
| SurfaceWater | Lake/pond |
| ZoningDescription | Residential |
Rooms
| Level | Type | Length | Width | Dimensions |
|---|---|---|---|---|
| Second Level | Primary Bedroom | 3.57 m | 6.33 m | 3.57 m x 6.33 m |
| Second Level | Bedroom 2 | 3.48 m | 2.85 m | 3.48 m x 2.85 m |
| Second Level | Bedroom 3 | 2.74 m | 3.16 m | 2.74 m x 3.16 m |
| Third Level | Loft | 7.07 m | 3.35 m | 7.07 m x 3.35 m |
| Main Level | Living Room | 3.92 m | 2.96 m | 3.92 m x 2.96 m |
| Main Level | Dining Room | 3.57 m | 2.96 m | 3.57 m x 2.96 m |
| Main Level | Kitchen | 2.02 m | 2.02 m | 2.02 m x 2.02 m |
| Main Level | Foyer | 4.37 m | 2.9 m | 4.37 m x 2.9 m |
Interested?
Contact us for more information
Stephen M. Peroff
Salesperson
449 The Queensway S.
Keswick, Ontario L4P 2C9
Pierre Demers
Salesperson
449 The Queensway S.
Keswick, Ontario L4P 2C9











































