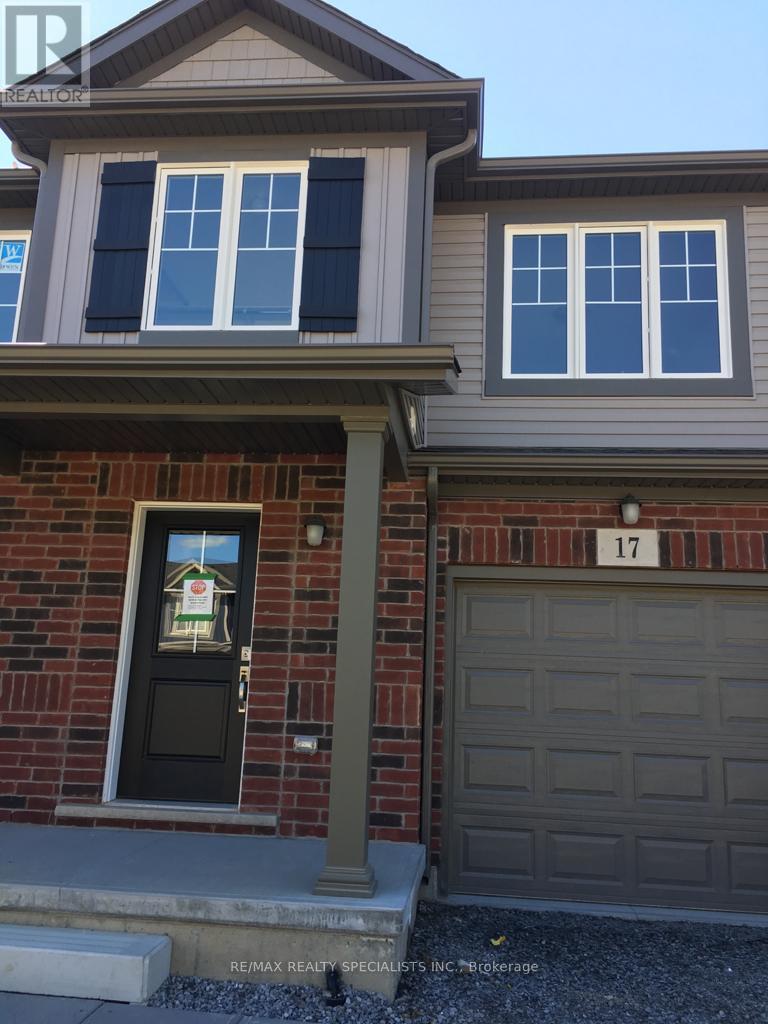17 Damude Avenue Thorold, Ontario L2V 0G6
$2,299 Monthly
Beautiful 3 Bedroom Townhouse property with an attached Car Garage Located In A Hansler Heights Community in Thorold. There's Nothing To Do But Move In! This Upgraded Home Is Very Bright And Welcoming, Offers A Spacious Kitchen W/Upgraded Cabinets, S/S Appliances, Upgraded Laminate &Broadloom, 3 Good Size Bedrooms & 3 Washrooms, Open concept Great room , patio deck, Upstairs laundry for convenience, unfinished basement for storage/office/gym & much more.. **** EXTRAS **** S/S Appliances (Fridge, Stove, Microwave Over the range, Dishwasher),White Washer & Dryer, AC, HWT Rental To Be Paid By Tenant, All Utilities To Be Paid By Tenant. Minutes to Shopping mall, Restaurants, Parks, Public Transit, Schools, & QEW (id:24801)
Property Details
| MLS® Number | X11911419 |
| Property Type | Single Family |
| Amenities Near By | Park, Public Transit, Schools |
| Community Features | Community Centre, School Bus |
| Parking Space Total | 2 |
Building
| Bathroom Total | 3 |
| Bedrooms Above Ground | 3 |
| Bedrooms Total | 3 |
| Appliances | Dishwasher, Dryer, Microwave, Range, Refrigerator, Stove, Washer, Window Coverings |
| Basement Development | Unfinished |
| Basement Type | N/a (unfinished) |
| Construction Style Attachment | Attached |
| Cooling Type | Central Air Conditioning |
| Exterior Finish | Brick |
| Flooring Type | Laminate, Carpeted |
| Foundation Type | Block |
| Half Bath Total | 1 |
| Heating Fuel | Natural Gas |
| Heating Type | Forced Air |
| Stories Total | 2 |
| Type | Row / Townhouse |
| Utility Water | Municipal Water |
Parking
| Attached Garage |
Land
| Acreage | No |
| Land Amenities | Park, Public Transit, Schools |
| Sewer | Sanitary Sewer |
| Size Depth | 100 Ft |
| Size Frontage | 20 Ft |
| Size Irregular | 20 X 100 Ft |
| Size Total Text | 20 X 100 Ft|under 1/2 Acre |
Rooms
| Level | Type | Length | Width | Dimensions |
|---|---|---|---|---|
| Main Level | Living Room | 3.39 m | 4.75 m | 3.39 m x 4.75 m |
| Main Level | Kitchen | 3.04 m | 2.43 m | 3.04 m x 2.43 m |
| Main Level | Dining Room | 2.62 m | 2.32 m | 2.62 m x 2.32 m |
| Upper Level | Primary Bedroom | 3.1 m | 4.36 m | 3.1 m x 4.36 m |
| Upper Level | Bedroom 2 | 2.86 m | 3.62 m | 2.86 m x 3.62 m |
| Upper Level | Bedroom 3 | 2.92 m | 3.3 m | 2.92 m x 3.3 m |
Utilities
| Cable | Available |
| Sewer | Available |
https://www.realtor.ca/real-estate/27775201/17-damude-avenue-thorold
Contact Us
Contact us for more information
Shiv Sharma
Salesperson
6850 Millcreek Drive
Mississauga, Ontario L5N 4J9
(905) 858-3434
(905) 858-2682






