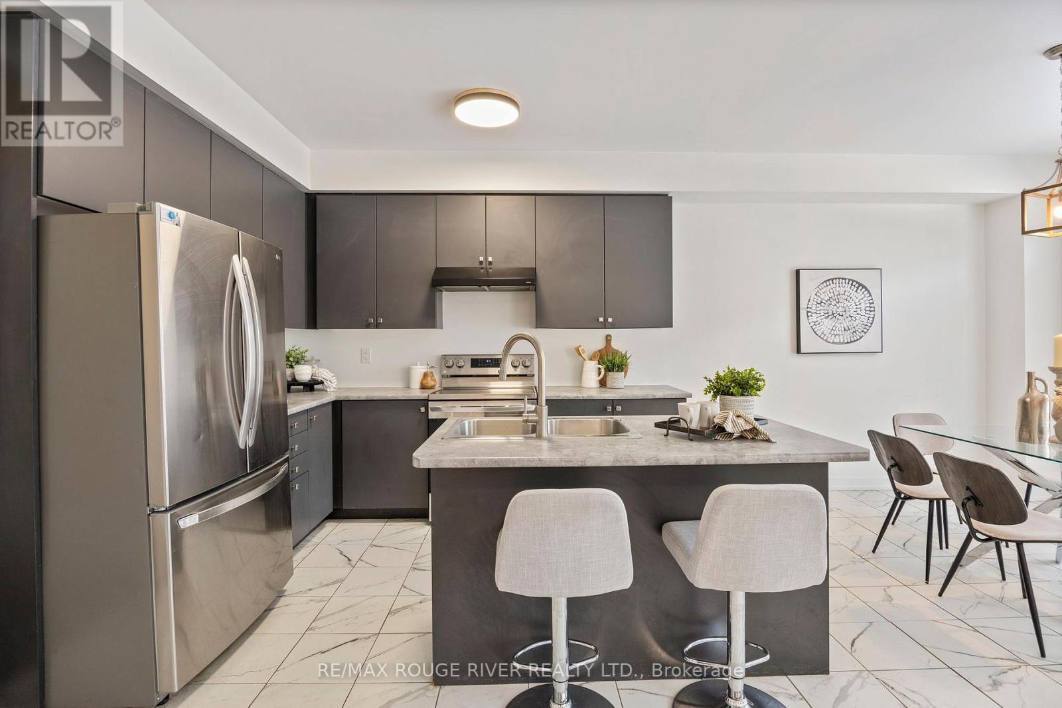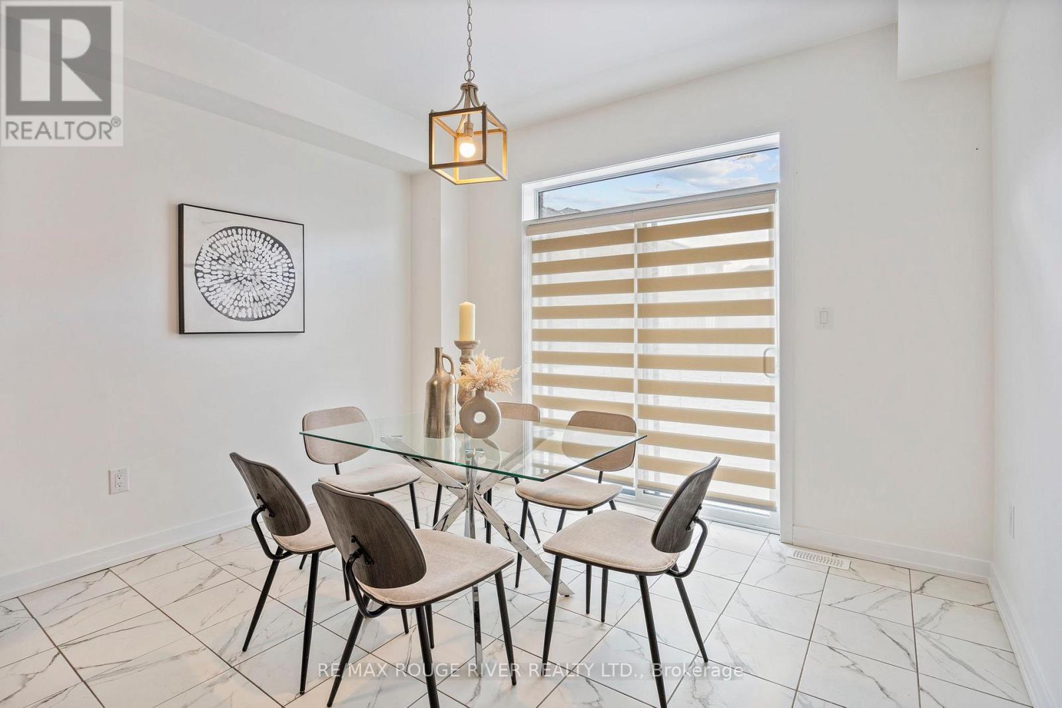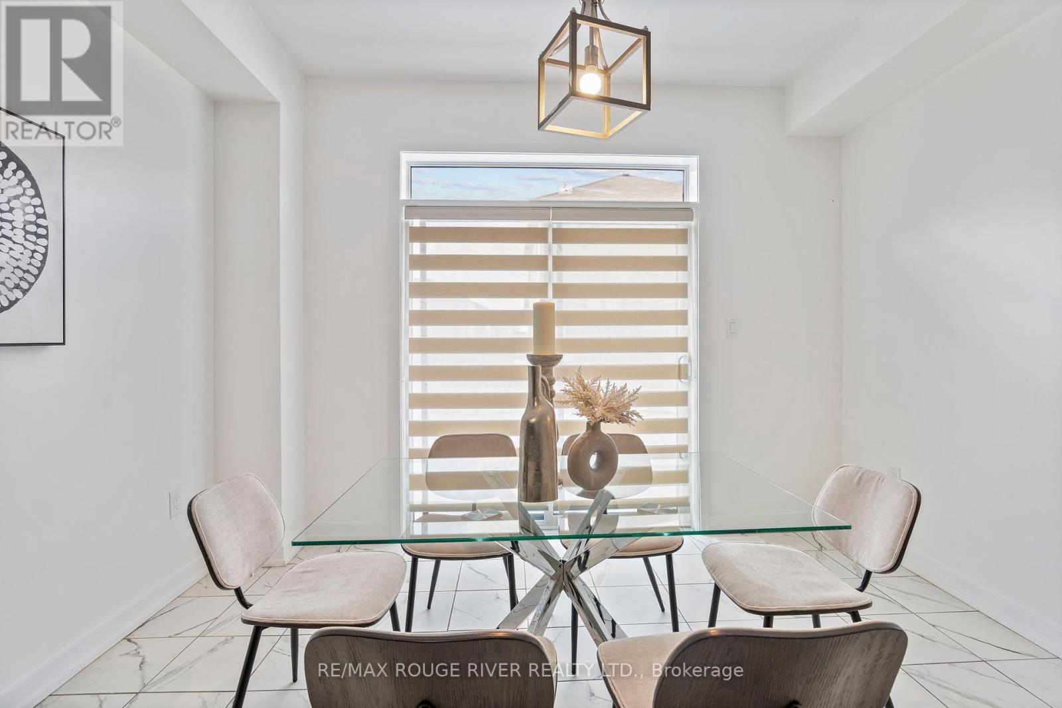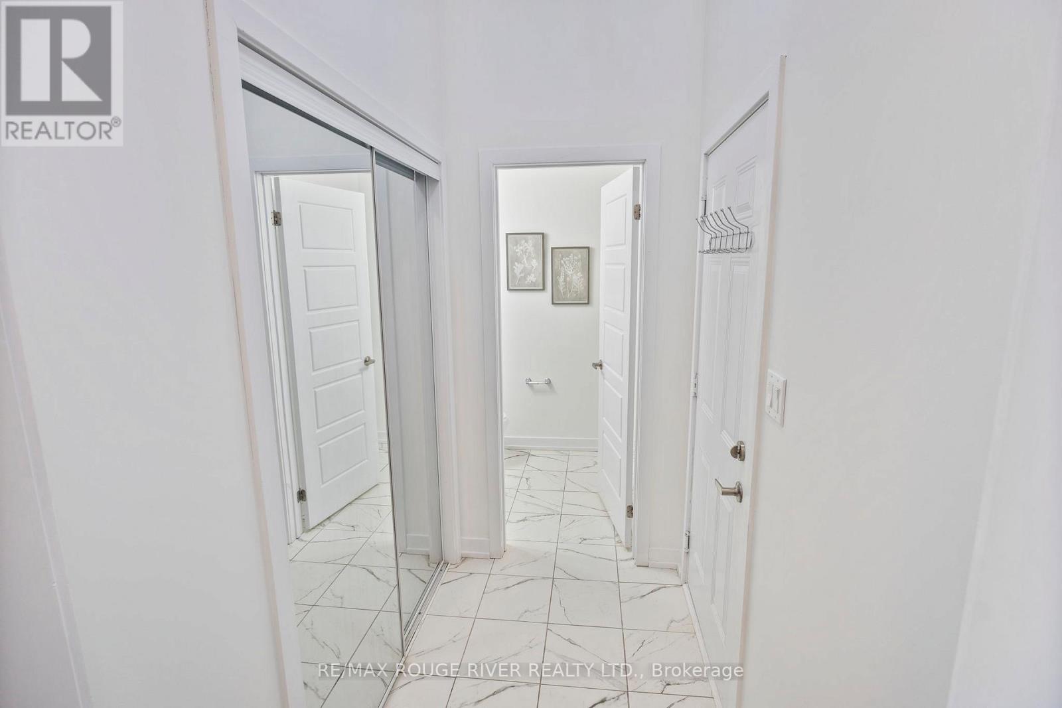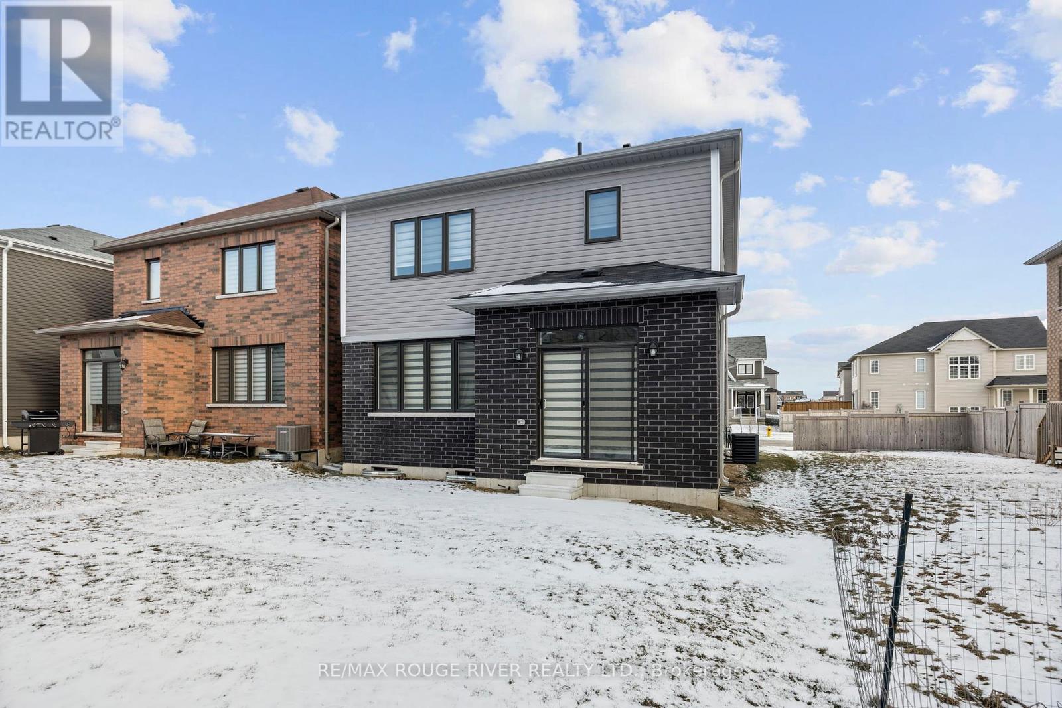17 Carrie Crescent Haldimand, Ontario N3W 0C9
$825,000
Welcome to the detached home of your dreams - designed for modern living blended with style, functionality, and luxury upgrades - located in the end of the Carrie Crescent in tranquil and prestigious Empire Avalon neighbourhood. This home features the upgraded elevation (Elevation B) which enhances its curb appeal and as you step inside, you'll be greeted by a plethora of modern upgrades and thoughtful enhancements. The expansive main floor bathes in natural light and features soaring 9-foot ceilings, gleaming hardwood floors and a massive window. The open-concept design seamlessly integrates the kitchen with the family and living room, creating an inviting space for gatherings and entertaining. The stylish eat-in kitchen is where contemporary design meets functionality, outfitted with high-end stainless steel appliances, modern cabinetry, and an under-mounted double bowl sink. The stained oak staircase leads to the 2nd floor where you'll find 4 spacious bedrooms, each offering comfort and privacy. The primary bedroom features a huge walk closet and luxurious ensuite bathroom. The upper floor laundry adds convenience and efficiency to your daily routine. The unfinished basement presents the option for additional storage space and includes rough-ins for a bathrooms and an upgraded to 200 amps, perfect for an EV charging station or a second kitchen installation. The spacious garage possess a conveniently located door to access to the home and a state-of-the-art remote garage door opener. This the untouched sprawling back yard backyard is perfect for entertaining and relaxing but still offers sufficient room create a lush outdoor garden. (id:24801)
Property Details
| MLS® Number | X11925622 |
| Property Type | Single Family |
| Community Name | Haldimand |
| Features | Sump Pump |
| ParkingSpaceTotal | 5 |
Building
| BathroomTotal | 3 |
| BedroomsAboveGround | 4 |
| BedroomsTotal | 4 |
| Appliances | Water Heater |
| BasementDevelopment | Unfinished |
| BasementType | N/a (unfinished) |
| ConstructionStyleAttachment | Detached |
| CoolingType | Central Air Conditioning |
| ExteriorFinish | Brick |
| FlooringType | Hardwood, Tile, Laminate, Carpeted |
| FoundationType | Poured Concrete |
| HalfBathTotal | 1 |
| HeatingFuel | Natural Gas |
| HeatingType | Forced Air |
| StoriesTotal | 2 |
| SizeInterior | 1499.9875 - 1999.983 Sqft |
| Type | House |
| UtilityWater | Municipal Water |
Parking
| Garage |
Land
| Acreage | No |
| Sewer | Sanitary Sewer |
| SizeDepth | 91 Ft ,10 In |
| SizeFrontage | 39 Ft ,6 In |
| SizeIrregular | 39.5 X 91.9 Ft |
| SizeTotalText | 39.5 X 91.9 Ft |
Rooms
| Level | Type | Length | Width | Dimensions |
|---|---|---|---|---|
| Second Level | Primary Bedroom | 4.1 m | 4.36 m | 4.1 m x 4.36 m |
| Second Level | Bedroom 2 | 3.89 m | 3.05 m | 3.89 m x 3.05 m |
| Second Level | Bedroom 3 | 3.38 m | 3.08 m | 3.38 m x 3.08 m |
| Second Level | Bedroom 4 | 2.89 m | 3.31 m | 2.89 m x 3.31 m |
| Second Level | Laundry Room | Measurements not available | ||
| Main Level | Living Room | 4.6 m | 3.93 m | 4.6 m x 3.93 m |
| Main Level | Family Room | 4.6 m | 3.93 m | 4.6 m x 3.93 m |
| Main Level | Kitchen | 3.96 m | 2.73 m | 3.96 m x 2.73 m |
| Main Level | Eating Area | 2.73 m | 3.6 m | 2.73 m x 3.6 m |
https://www.realtor.ca/real-estate/27806996/17-carrie-crescent-haldimand-haldimand
Interested?
Contact us for more information
Othneil Litchmore
Salesperson
65 Kingston Road East Unit 11
Ajax, Ontario L1S 7J4








