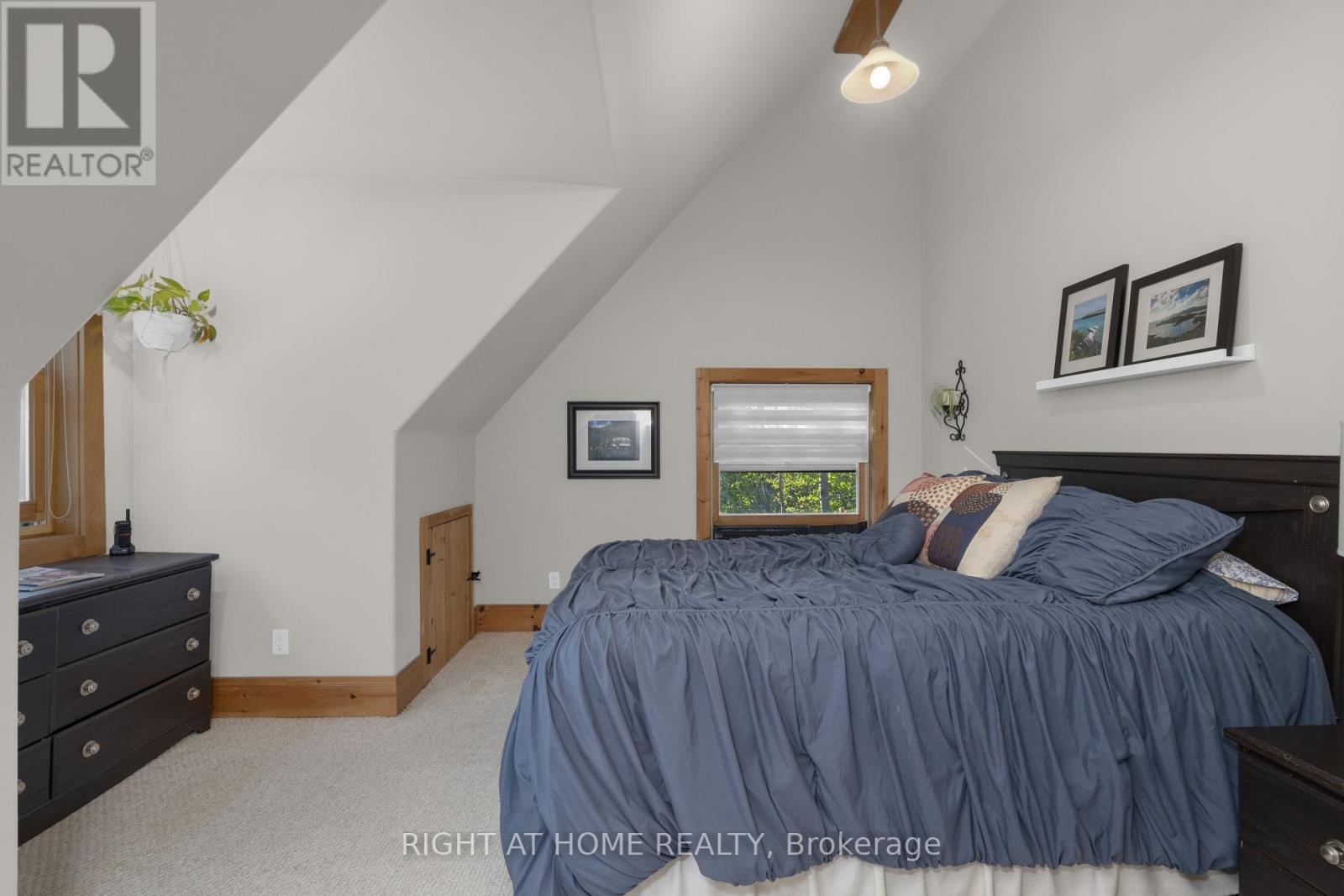17 Bridle Path Oro-Medonte, Ontario L0L 2L0
$1,324,777
Welcome to your dream home in the prestigious Horseshoe Valley Highlands community, where outdoor living meets an active lifestyle! This stunning estate features 4 spacious bedrooms and 3 modern bathrooms, perfect for families or those who love to entertain. The updated kitchen is a chef's delight, equipped with contemporary appliances and ample space for culinary creativity. Step outside to discover expansive outdoor spaces that invite you to relax and enjoy nature, whether you're hosting a barbecue or soaking in the serene surroundings. With nearby skiing options and access to trails and parks, this property is ideal for those who cherish an active lifestyle. Experience the perfect blend of luxury and nature in this exceptional community! (id:24801)
Property Details
| MLS® Number | S9383543 |
| Property Type | Single Family |
| Community Name | Horseshoe Valley |
| AmenitiesNearBy | Park, Ski Area |
| Features | Partially Cleared, Conservation/green Belt |
| ParkingSpaceTotal | 11 |
| Structure | Shed |
Building
| BathroomTotal | 3 |
| BedroomsAboveGround | 1 |
| BedroomsBelowGround | 3 |
| BedroomsTotal | 4 |
| Amenities | Fireplace(s) |
| Appliances | Water Softener, Dishwasher, Dryer, Range, Refrigerator, Stove, Washer |
| BasementDevelopment | Finished |
| BasementFeatures | Walk Out |
| BasementType | N/a (finished) |
| ConstructionStyleAttachment | Detached |
| CoolingType | Central Air Conditioning |
| ExteriorFinish | Wood |
| FireplacePresent | Yes |
| FireplaceTotal | 1 |
| FoundationType | Poured Concrete |
| HalfBathTotal | 1 |
| HeatingFuel | Natural Gas |
| HeatingType | Forced Air |
| StoriesTotal | 2 |
| SizeInterior | 1999.983 - 2499.9795 Sqft |
| Type | House |
| UtilityWater | Municipal Water |
Parking
| Attached Garage |
Land
| Acreage | No |
| FenceType | Fenced Yard |
| LandAmenities | Park, Ski Area |
| Sewer | Sanitary Sewer |
| SizeDepth | 195 Ft ,7 In |
| SizeFrontage | 96 Ft ,10 In |
| SizeIrregular | 96.9 X 195.6 Ft |
| SizeTotalText | 96.9 X 195.6 Ft|under 1/2 Acre |
| ZoningDescription | Rg |
Rooms
| Level | Type | Length | Width | Dimensions |
|---|---|---|---|---|
| Second Level | Bathroom | 2.75 m | 2.03 m | 2.75 m x 2.03 m |
| Second Level | Bedroom 2 | 5.4 m | 4 m | 5.4 m x 4 m |
| Second Level | Bedroom 3 | 4.16 m | 4.34 m | 4.16 m x 4.34 m |
| Second Level | Office | 2.58 m | 3.78 m | 2.58 m x 3.78 m |
| Lower Level | Recreational, Games Room | 7.11 m | 10.22 m | 7.11 m x 10.22 m |
| Main Level | Bathroom | 2.03 m | 1.51 m | 2.03 m x 1.51 m |
| Main Level | Bathroom | 3.19 m | 3.41 m | 3.19 m x 3.41 m |
| Main Level | Dining Room | 3.98 m | 4.45 m | 3.98 m x 4.45 m |
| Main Level | Kitchen | 3.32 m | 4.13 m | 3.32 m x 4.13 m |
| Main Level | Living Room | 5.72 m | 7.07 m | 5.72 m x 7.07 m |
| Main Level | Primary Bedroom | 4.71 m | 5.04 m | 4.71 m x 5.04 m |
Utilities
| Cable | Installed |
| Sewer | Installed |
Interested?
Contact us for more information
Jeff Newburn
Salesperson
684 Veteran's Dr #1a, 104515 & 106418
Barrie, Ontario L9J 0H6










































