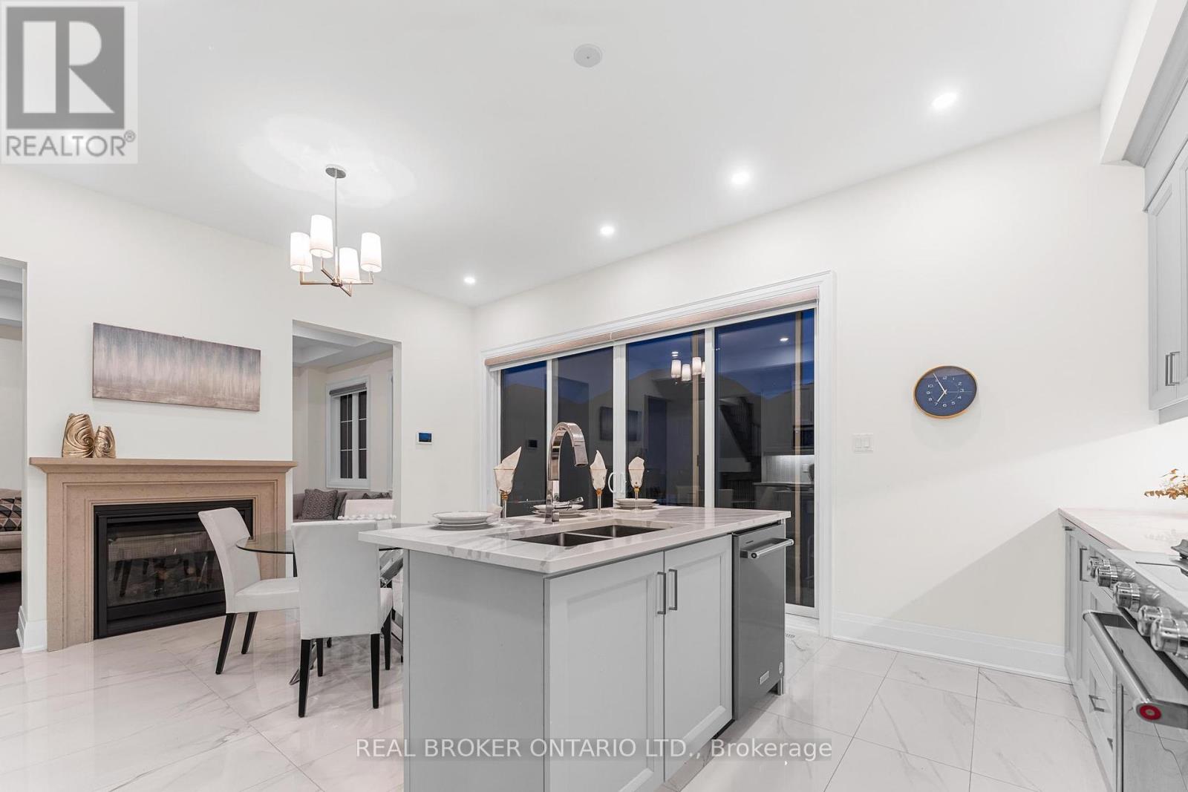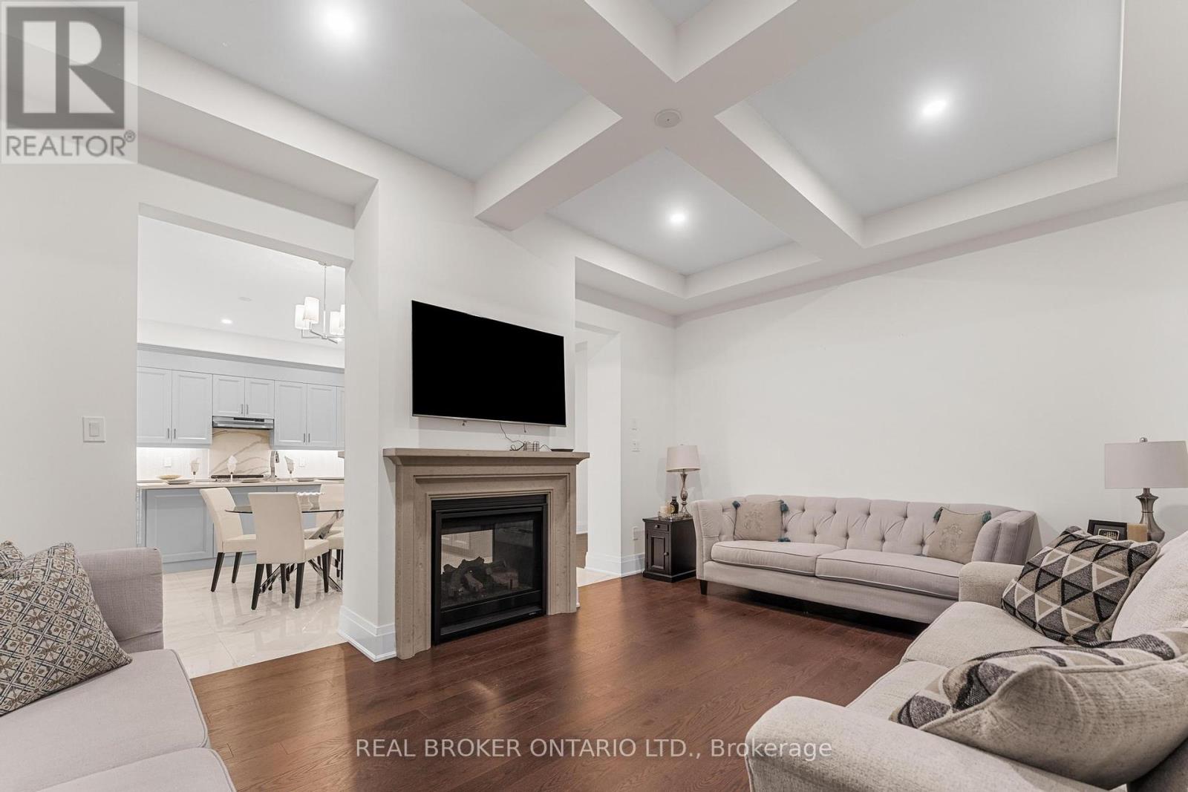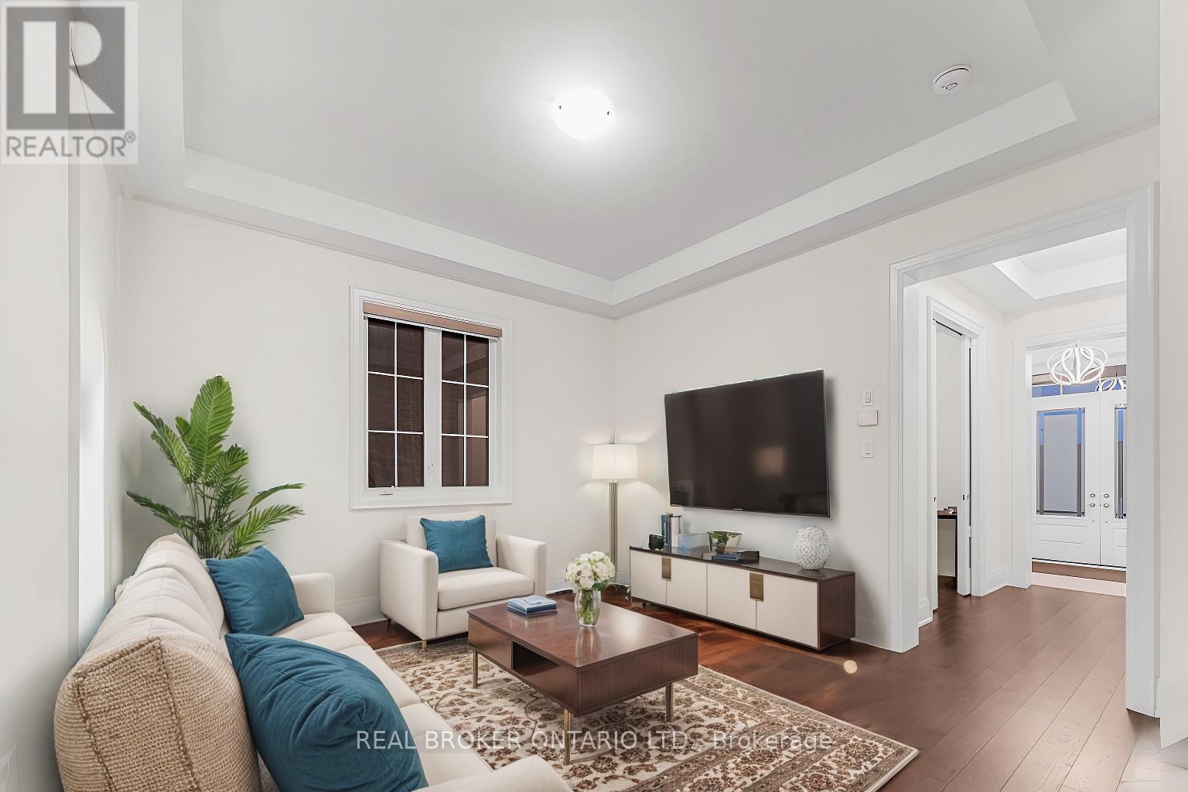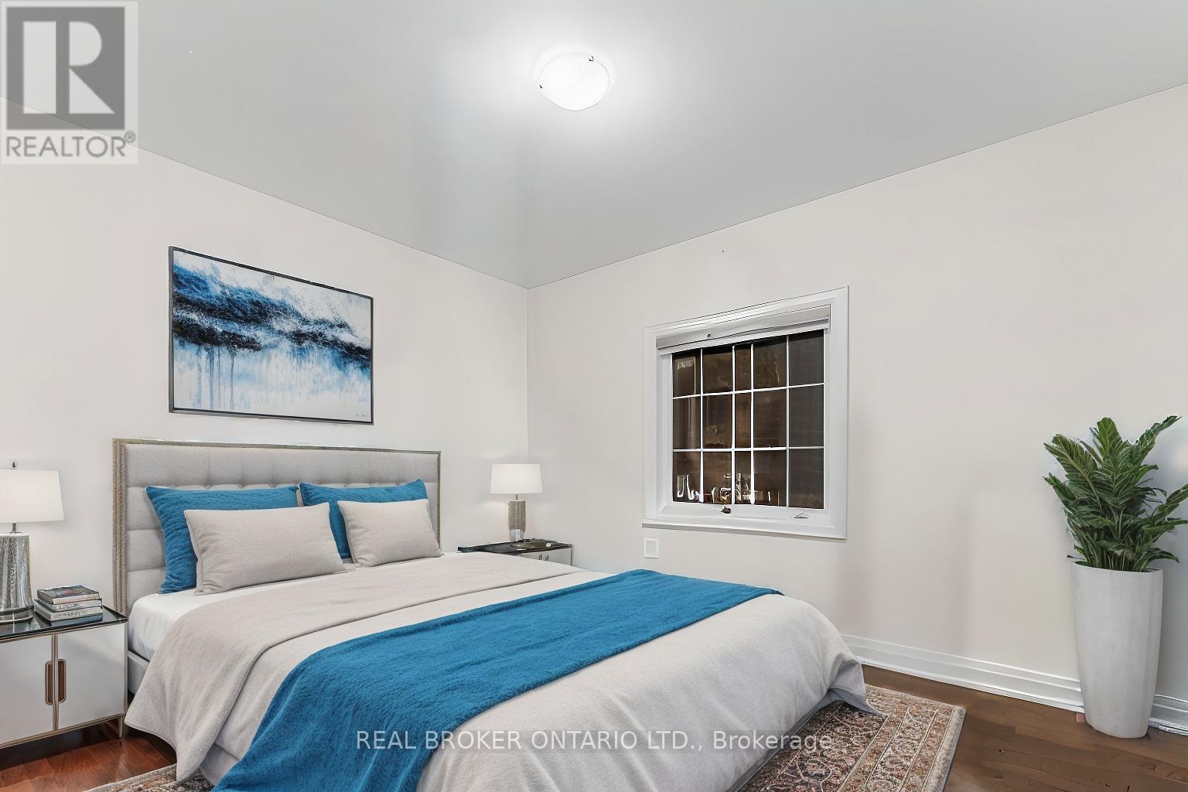17 Brant Drive Vaughan, Ontario L4L 1A6
$1,949,999
**VIEW VIRTUAL TOUR** Welcome to this stunning detached home in Klein Estates, featuring a builder-finished walk-up basement apartment perfect for rental income or house hacking! This luxurious 4+3 bedroom, 5 bathroom home blends elegance and practicality, making it ideal for families or investors. Each bedroom includes a walk-in closet and ensuite/Jack & Jill bath. The home boasts 10 ft ceilings on the main floor, 9 ft ceilings upstairs and in the basement, hardwood floors, and smooth ceilings throughout.The main floor offers an office/bedroom option, a cozy family room with a two-way gas fireplace and waffle ceiling, and a chef-inspired kitchen with a large island, pantry, servery, and breakfast area opening to a deck. The primary suite features a cathedral ceiling, electric fireplace, double vanity, soaking tub, and a large walk-in closet.The finished walk-up basement includes a separate kitchen, ensuite laundry, and two bedrooms, perfect for extended family or tenants. Located in a top-rated school district surrounded by luxury homes, this move-in-ready property offers sophistication and practicality. Some photos include virtual furniture. **** EXTRAS **** 2 Fridge, 2 Stove, 2 Dishwasher, 2 Washer, 2 Dryer, Window Coverings and Existing Light Fixtures (id:24801)
Property Details
| MLS® Number | N11882605 |
| Property Type | Single Family |
| Community Name | Vellore Village |
| ParkingSpaceTotal | 4 |
Building
| BathroomTotal | 5 |
| BedroomsAboveGround | 4 |
| BedroomsBelowGround | 3 |
| BedroomsTotal | 7 |
| Amenities | Fireplace(s) |
| Appliances | Water Heater |
| BasementDevelopment | Finished |
| BasementFeatures | Walk Out |
| BasementType | N/a (finished) |
| ConstructionStyleAttachment | Detached |
| CoolingType | Central Air Conditioning |
| ExteriorFinish | Brick, Stone |
| FireplacePresent | Yes |
| FoundationType | Poured Concrete |
| HalfBathTotal | 1 |
| HeatingFuel | Natural Gas |
| HeatingType | Forced Air |
| StoriesTotal | 2 |
| SizeInterior | 2999.975 - 3499.9705 Sqft |
| Type | House |
| UtilityWater | Municipal Water |
Parking
| Attached Garage |
Land
| Acreage | No |
| Sewer | Sanitary Sewer |
| SizeDepth | 114 Ft ,9 In |
| SizeFrontage | 42 Ft |
| SizeIrregular | 42 X 114.8 Ft |
| SizeTotalText | 42 X 114.8 Ft|under 1/2 Acre |
Rooms
| Level | Type | Length | Width | Dimensions |
|---|---|---|---|---|
| Second Level | Primary Bedroom | 3.78 m | 5.54 m | 3.78 m x 5.54 m |
| Second Level | Bedroom 2 | 4.85 m | 3.67 m | 4.85 m x 3.67 m |
| Second Level | Bedroom 3 | 4.19 m | 4.75 m | 4.19 m x 4.75 m |
| Second Level | Bedroom 4 | 3.83 m | 3.34 m | 3.83 m x 3.34 m |
| Basement | Great Room | 4.25 m | 3.21 m | 4.25 m x 3.21 m |
| Basement | Bedroom | 3.65 m | 4.33 m | 3.65 m x 4.33 m |
| Main Level | Family Room | 3.89 m | 3.88 m | 3.89 m x 3.88 m |
| Main Level | Office | 3.08 m | 4.58 m | 3.08 m x 4.58 m |
| Main Level | Dining Room | 3.95 m | 5.44 m | 3.95 m x 5.44 m |
| Main Level | Kitchen | 3.08 m | 4.58 m | 3.08 m x 4.58 m |
| Main Level | Pantry | 2.48 m | 2.48 m | 2.48 m x 2.48 m |
| Main Level | Eating Area | 3.19 m | 4.65 m | 3.19 m x 4.65 m |
https://www.realtor.ca/real-estate/27715182/17-brant-drive-vaughan-vellore-village-vellore-village
Interested?
Contact us for more information
Moaeez Ur-Rehman
Salesperson
130 King St W Unit 1900b
Toronto, Ontario M5X 1E3











































