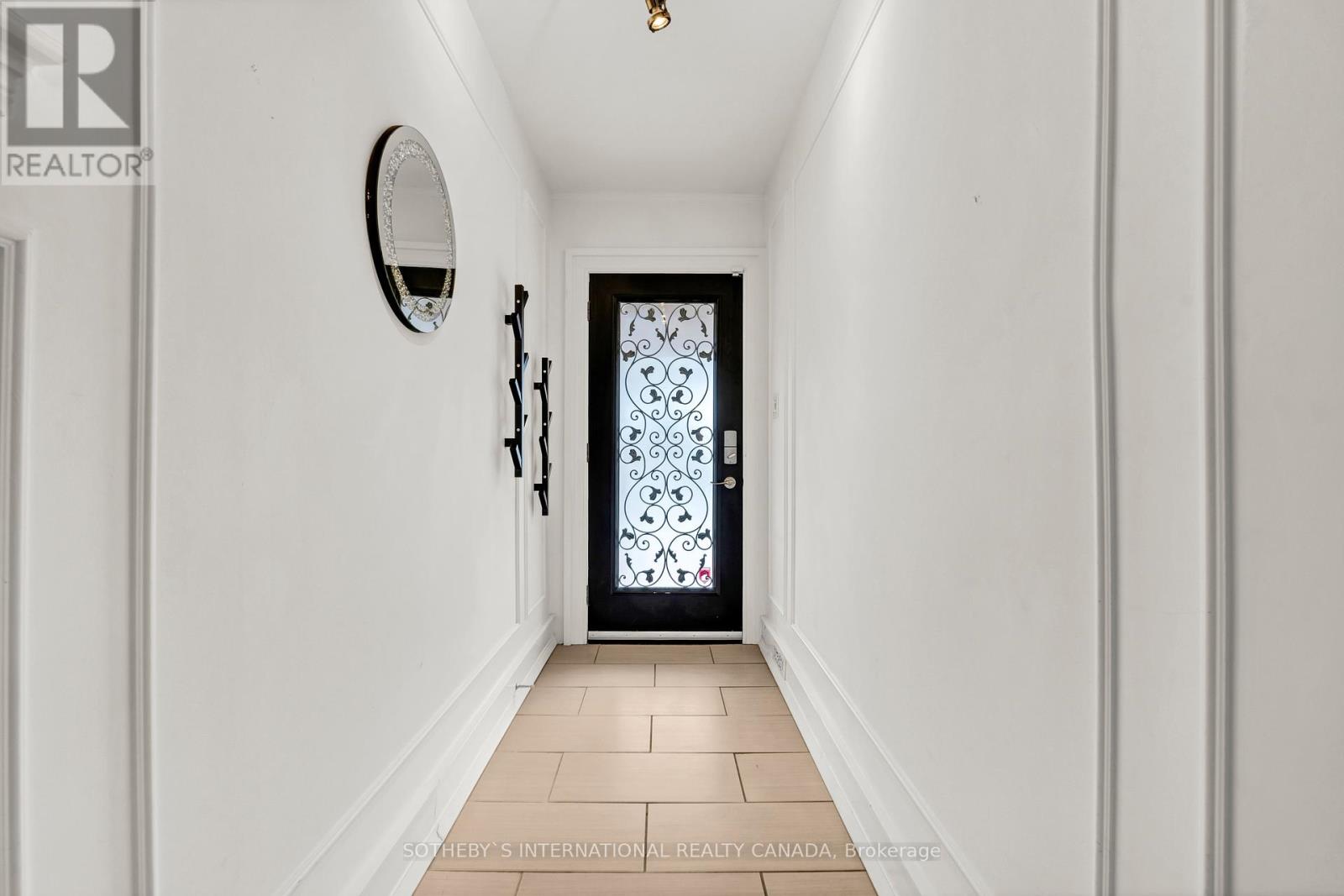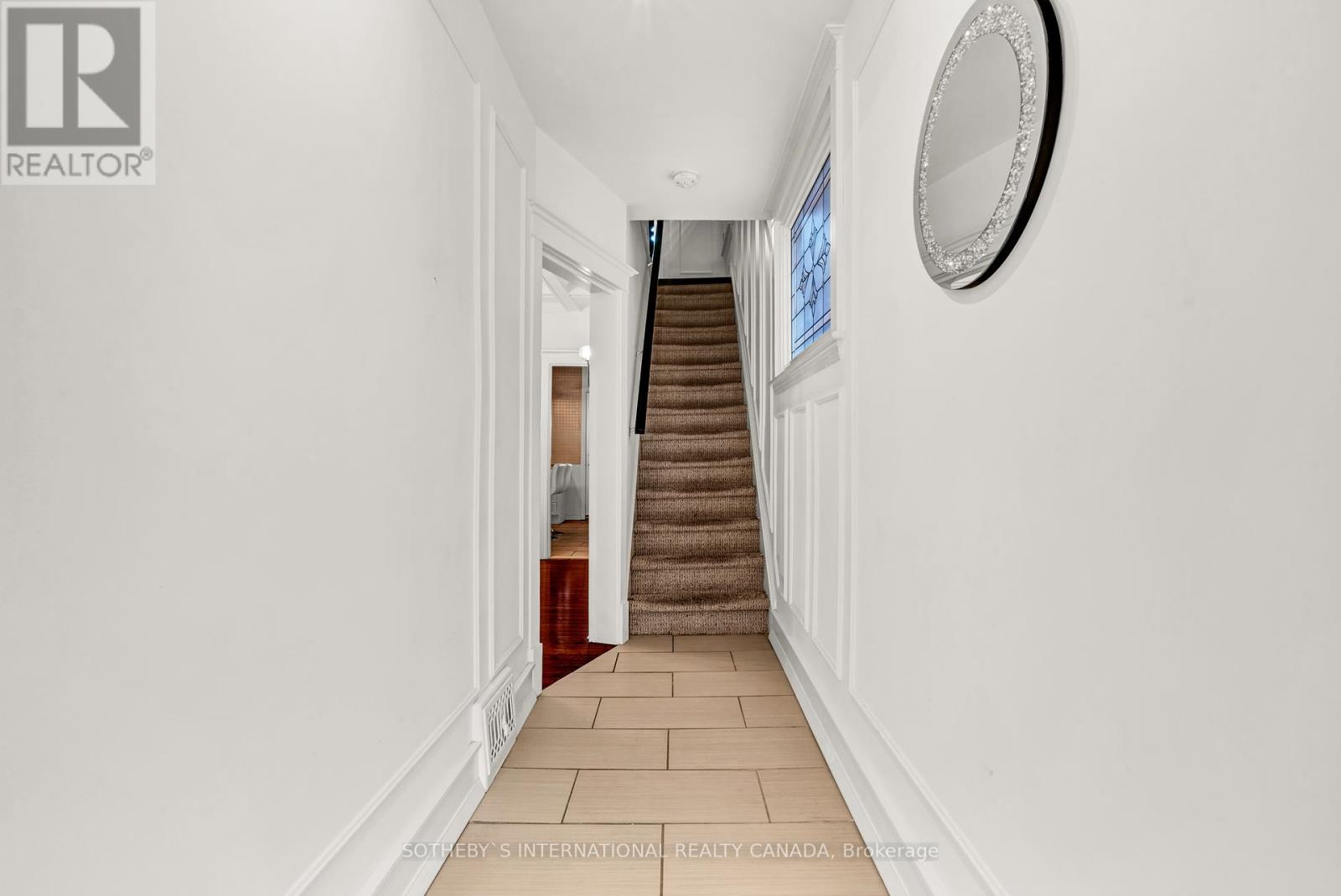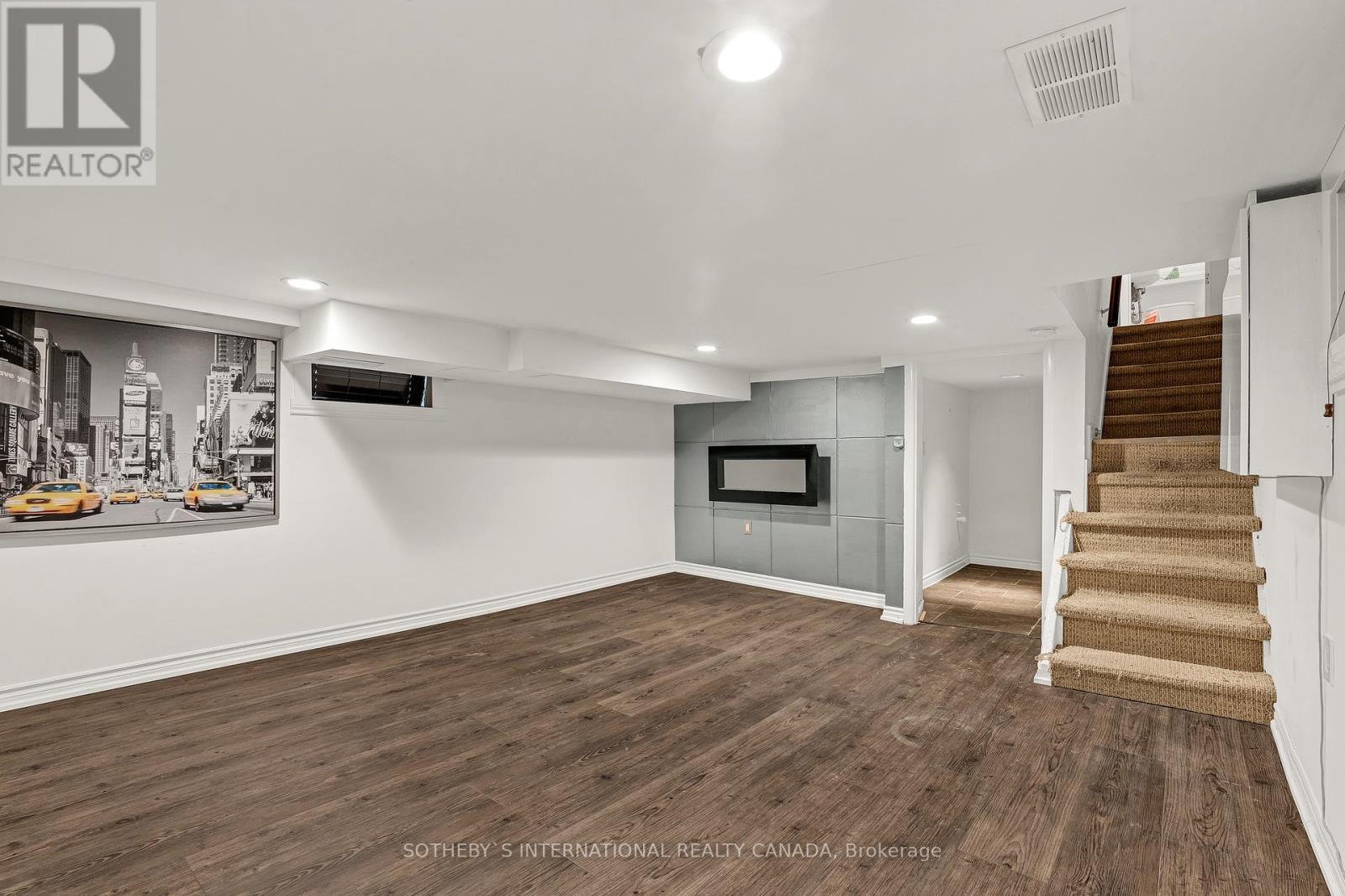17 Avalon Place Hamilton, Ontario L8M 1R2
$4,200 Monthly
Elegant and Updated Historic 2-Storey Detached Home Featuring 4 Bedrooms, 3 Bathrooms, and a Private Loft. This 1,593 sq. ft. residence seamlessly blends modern upgrades with timeless charm. The bright and airy main floor boasts wainscoting, rich espresso hardwood flooring, and coffered ceilings in the dining room, creating a sophisticated ambiance. The contemporary kitchen, complete with a center island, offers ample counter and storage space, while providing walk-out access to a private two-tier deck surrounded by mature trees and lush gardens. The second floor features two spacious family bedrooms and a sunlit primary bedroom with a cozy bay window. The third-floor loft, illuminated by natural light, is a versatile space with an artistic grey wood feature wall, ideal for use as a home office or family room. The finished basement provides additional entertaining options, complete with a large recreation room, a 4-piece bathroom, and above-grade windows that fill the space with natural light. A truly stunning home that combines modern living with historical elegance. **EXTRAS** Some furniture might be available (id:24801)
Property Details
| MLS® Number | X11934262 |
| Property Type | Single Family |
| Community Name | Gibson |
| Amenities Near By | Public Transit, Schools |
| Parking Space Total | 1 |
| Structure | Deck, Porch |
Building
| Bathroom Total | 3 |
| Bedrooms Above Ground | 4 |
| Bedrooms Below Ground | 1 |
| Bedrooms Total | 5 |
| Amenities | Fireplace(s) |
| Appliances | Furniture |
| Basement Development | Partially Finished |
| Basement Features | Separate Entrance |
| Basement Type | N/a (partially Finished) |
| Construction Style Attachment | Detached |
| Cooling Type | Central Air Conditioning |
| Exterior Finish | Brick, Stucco |
| Fire Protection | Smoke Detectors |
| Fireplace Present | Yes |
| Flooring Type | Hardwood, Tile, Laminate |
| Foundation Type | Block |
| Half Bath Total | 1 |
| Heating Type | Forced Air |
| Stories Total | 3 |
| Size Interior | 1,500 - 2,000 Ft2 |
| Type | House |
| Utility Water | Municipal Water |
Land
| Acreage | No |
| Land Amenities | Public Transit, Schools |
| Sewer | Sanitary Sewer |
| Size Depth | 91 Ft ,2 In |
| Size Frontage | 21 Ft |
| Size Irregular | 21 X 91.2 Ft |
| Size Total Text | 21 X 91.2 Ft|under 1/2 Acre |
Rooms
| Level | Type | Length | Width | Dimensions |
|---|---|---|---|---|
| Second Level | Primary Bedroom | 4.54 m | 3.44 m | 4.54 m x 3.44 m |
| Second Level | Bedroom 2 | 2.58 m | 3.26 m | 2.58 m x 3.26 m |
| Second Level | Bedroom 3 | 2.68 m | 3.32 m | 2.68 m x 3.32 m |
| Third Level | Bedroom 3 | 2.48 m | 4.72 m | 2.48 m x 4.72 m |
| Third Level | Loft | 3.73 m | 3.55 m | 3.73 m x 3.55 m |
| Basement | Recreational, Games Room | 4.23 m | 5.37 m | 4.23 m x 5.37 m |
| Main Level | Living Room | 3.03 m | 3.14 m | 3.03 m x 3.14 m |
| Main Level | Dining Room | 3.44 m | 3.6 m | 3.44 m x 3.6 m |
| Main Level | Kitchen | 3.5 m | 3.33 m | 3.5 m x 3.33 m |
https://www.realtor.ca/real-estate/27827225/17-avalon-place-hamilton-gibson-gibson
Contact Us
Contact us for more information
Alex Kamkai
Salesperson
1867 Yonge Street Ste 100
Toronto, Ontario M4S 1Y5
(416) 960-9995
(416) 960-3222
www.sothebysrealty.ca/











































