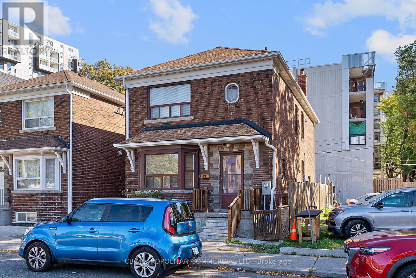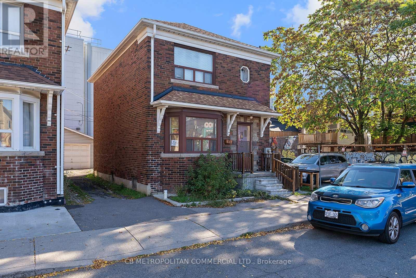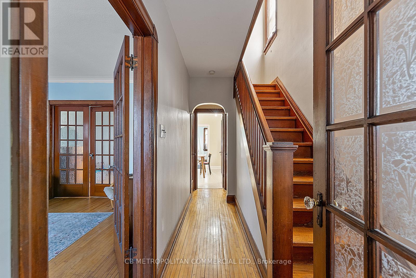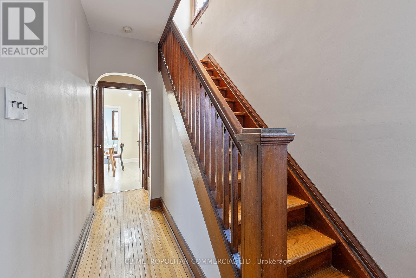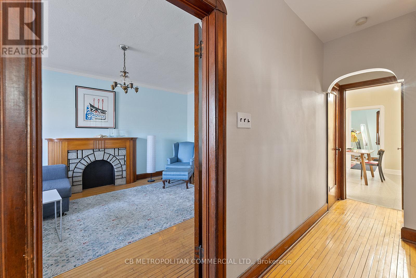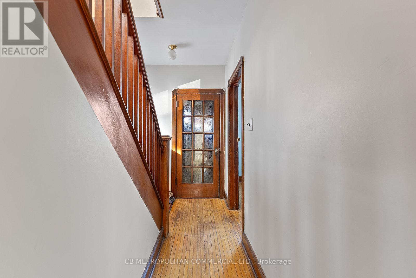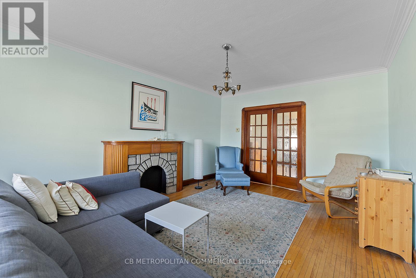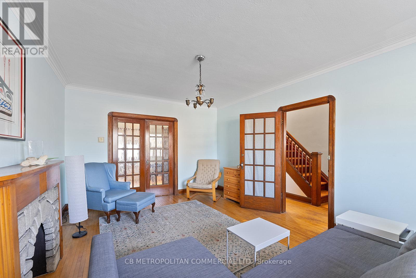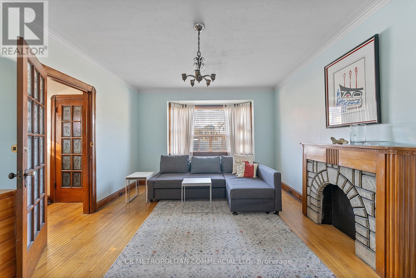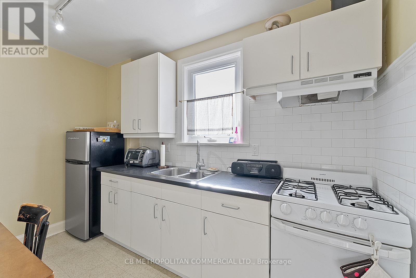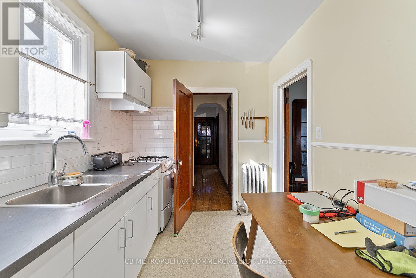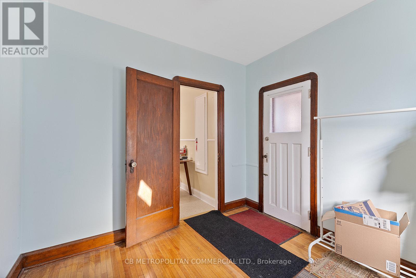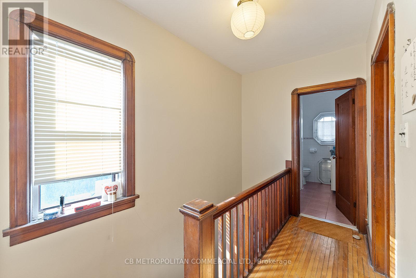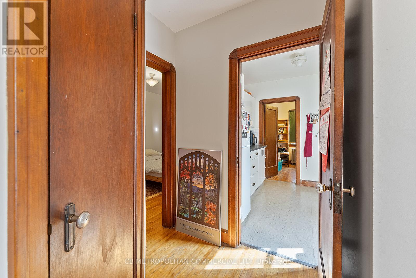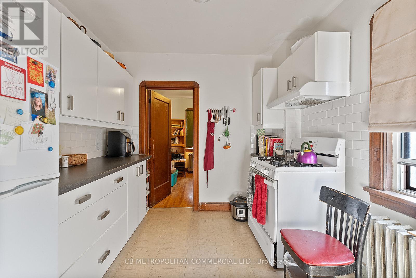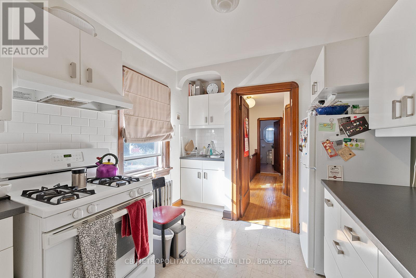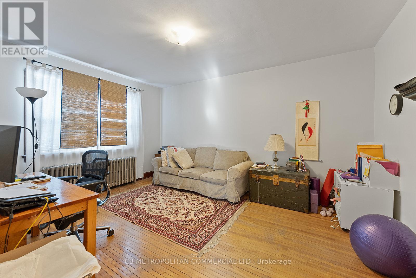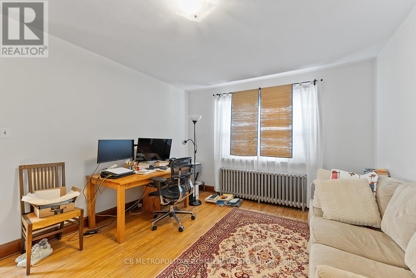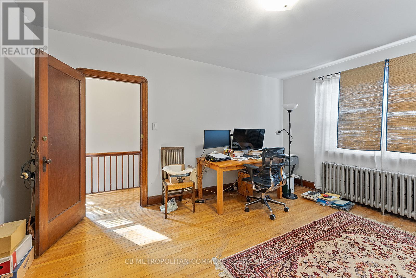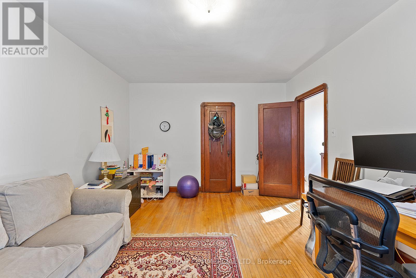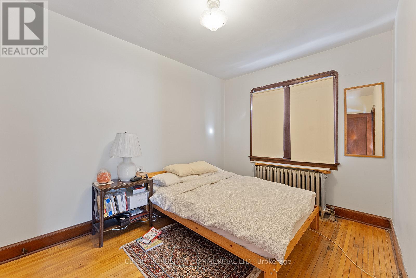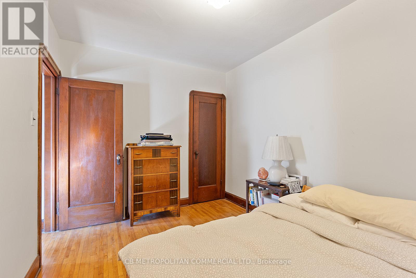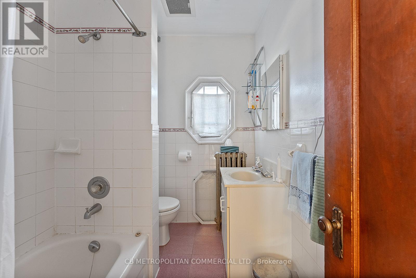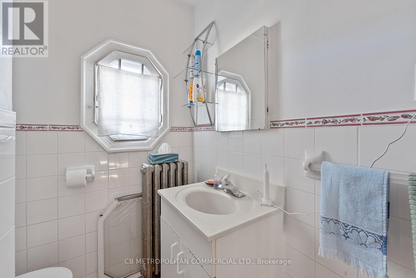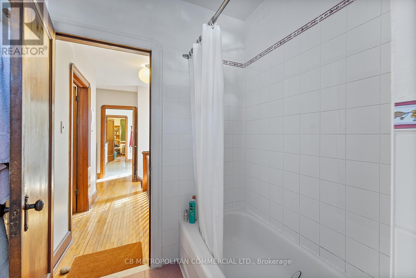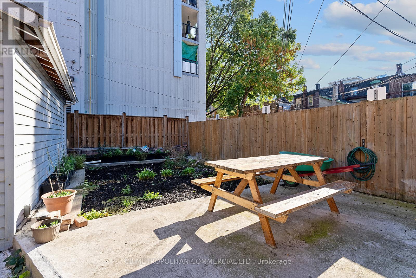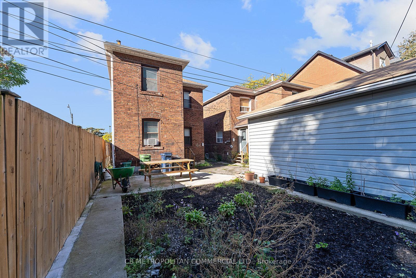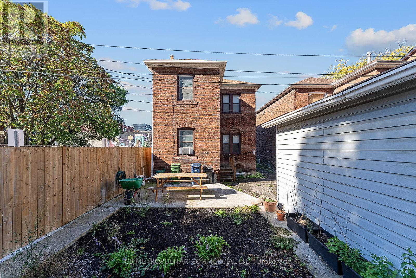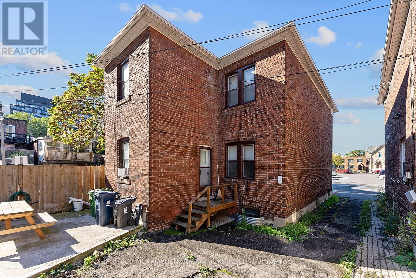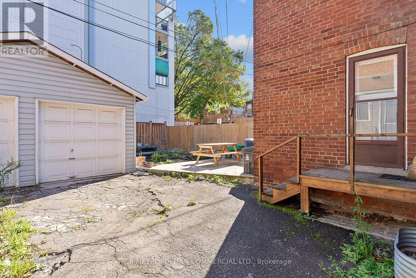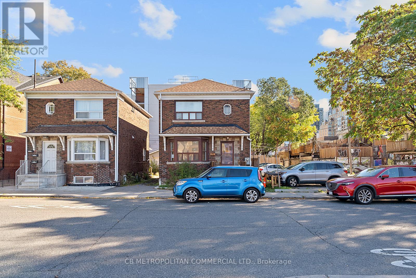17 Augusta Avenue Toronto, Ontario M5T 2K7
$1,595,000
Welcome to 17 Augusta Avenue, a charming duplex in the heart of Toronto offering endless potential for homeowners and investors alike. This bright and spacious property features elegant hardwood floors throughout, enhancing its warm and inviting character. Large, ample windows fill each room with natural light, while classic French doors add a touch of timeless sophistication. The versatile layout provides flexibility for multi-generational living, rental income, or conversion into a stunning single-family residence. Ideally situated near vibrant Queen West, Kensington Market, and transit, this home offers both convenience and opportunity. Move in and enjoy its classic charm, or unleash your creativity with a custom renovation to maximize its value. A rare opportunity to invest in one of Torontos most desirable neighbourhoods. (id:24801)
Property Details
| MLS® Number | C12455702 |
| Property Type | Multi-family |
| Community Name | Kensington-Chinatown |
| Features | Carpet Free |
| Parking Space Total | 1 |
Building
| Bathroom Total | 1 |
| Bedrooms Above Ground | 3 |
| Bedrooms Total | 3 |
| Appliances | All |
| Basement Development | Unfinished |
| Basement Type | N/a (unfinished) |
| Cooling Type | Window Air Conditioner |
| Exterior Finish | Brick |
| Fireplace Present | Yes |
| Flooring Type | Hardwood, Tile |
| Heating Type | Hot Water Radiator Heat |
| Stories Total | 2 |
| Size Interior | 1,100 - 1,500 Ft2 |
| Type | Duplex |
| Utility Water | Municipal Water |
Parking
| No Garage |
Land
| Acreage | No |
| Sewer | Sanitary Sewer |
| Size Depth | 81 Ft |
| Size Frontage | 26 Ft ,6 In |
| Size Irregular | 26.5 X 81 Ft |
| Size Total Text | 26.5 X 81 Ft |
Rooms
| Level | Type | Length | Width | Dimensions |
|---|---|---|---|---|
| Second Level | Primary Bedroom | 4.56 m | 2.59 m | 4.56 m x 2.59 m |
| Second Level | Bedroom | 3.63 m | 2.62 m | 3.63 m x 2.62 m |
| Second Level | Office | 2.95 m | 2.78 m | 2.95 m x 2.78 m |
| Second Level | Kitchen | 3.44 m | 2.79 m | 3.44 m x 2.79 m |
| Second Level | Bathroom | 1.82 m | 2.41 m | 1.82 m x 2.41 m |
| Basement | Other | 2.97 m | 1.74 m | 2.97 m x 1.74 m |
| Basement | Other | 2.78 m | 2.96 m | 2.78 m x 2.96 m |
| Main Level | Living Room | 5.39 m | 3.51 m | 5.39 m x 3.51 m |
| Main Level | Dining Room | 4.29 m | 2.97 m | 4.29 m x 2.97 m |
| Main Level | Bedroom | 2.96 m | 2.78 m | 2.96 m x 2.78 m |
| Main Level | Kitchen | 3.45 m | 2.43 m | 3.45 m x 2.43 m |
Contact Us
Contact us for more information
Claire Janet Blicker
Salesperson
370 King St West #805
Toronto, Ontario M5V 1J9
(416) 703-6621
(416) 703-6735
www.cbmetcom.com/


