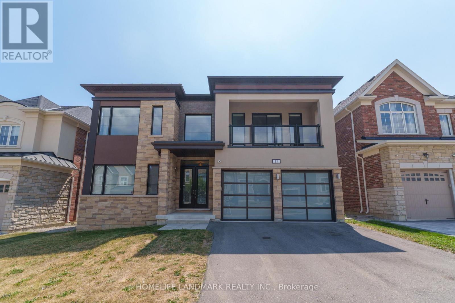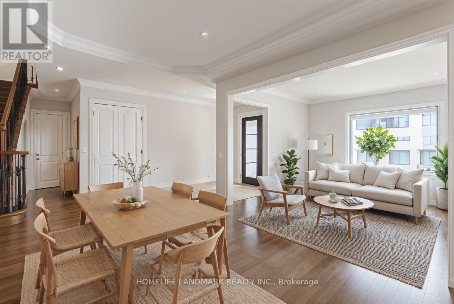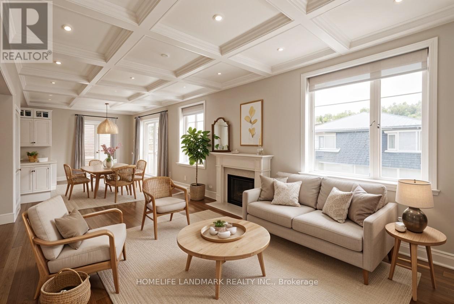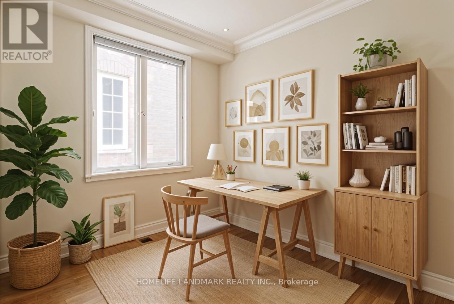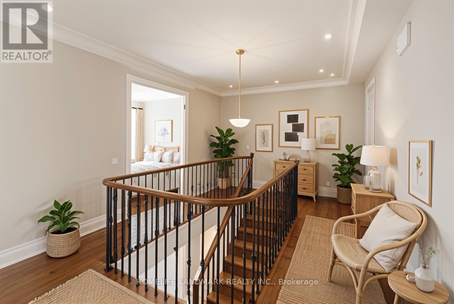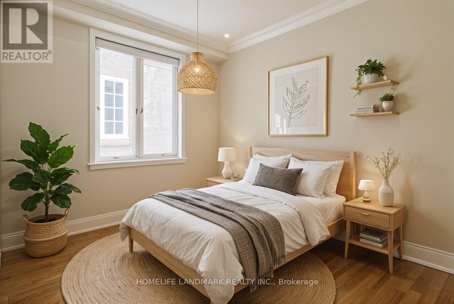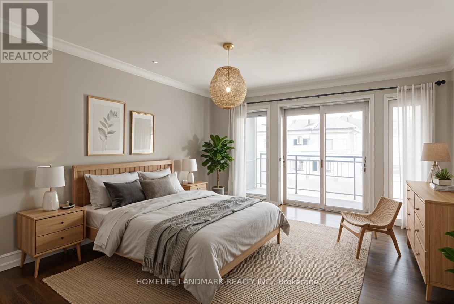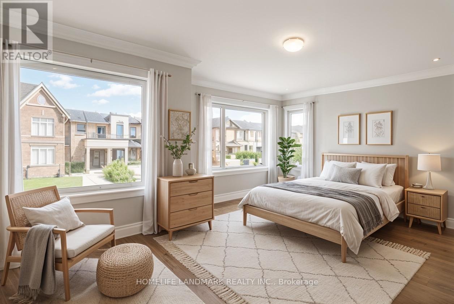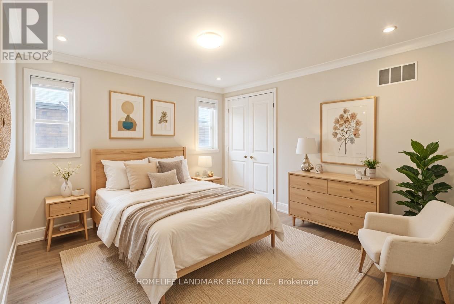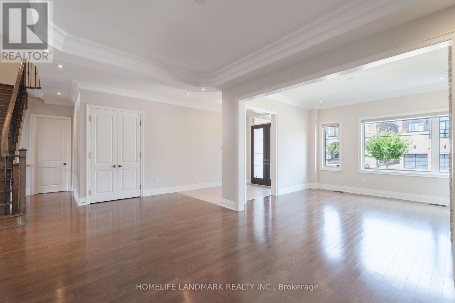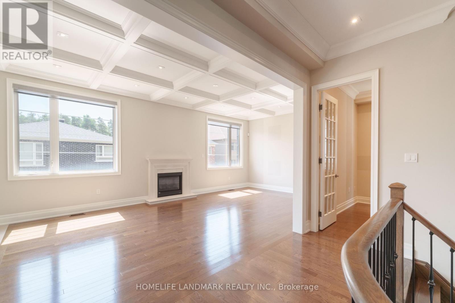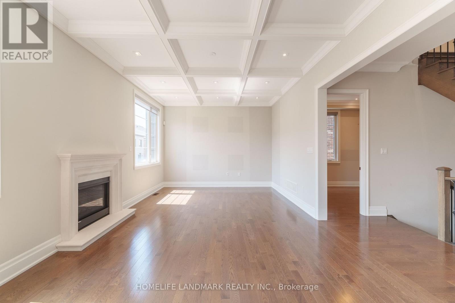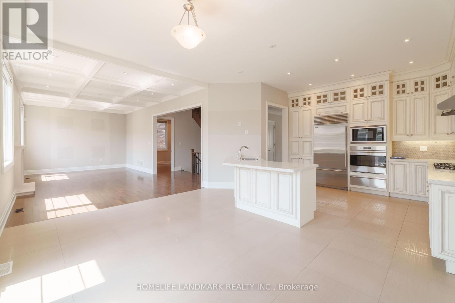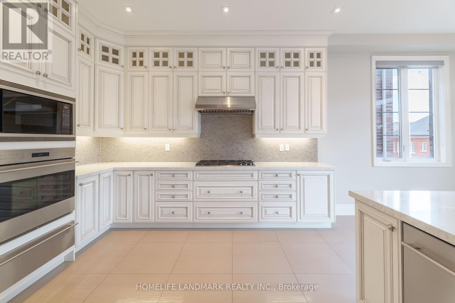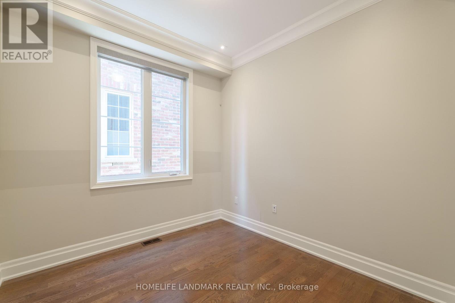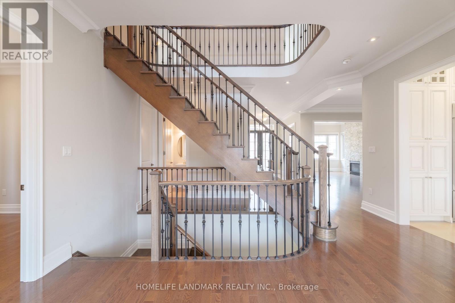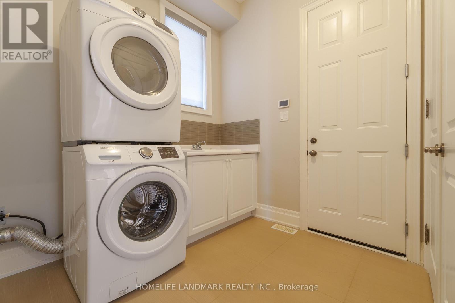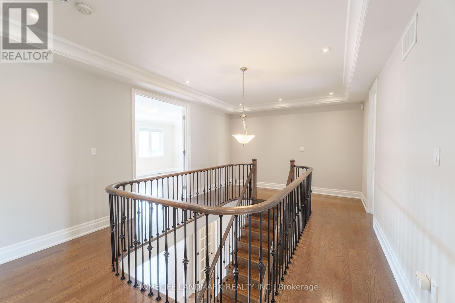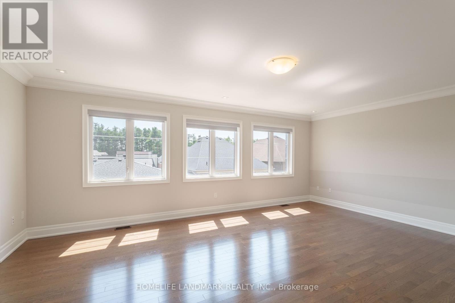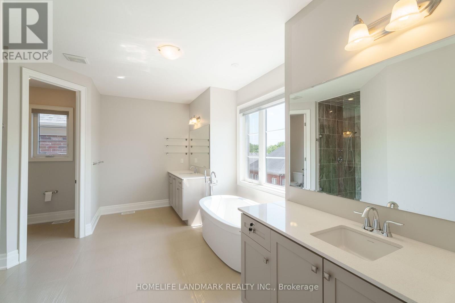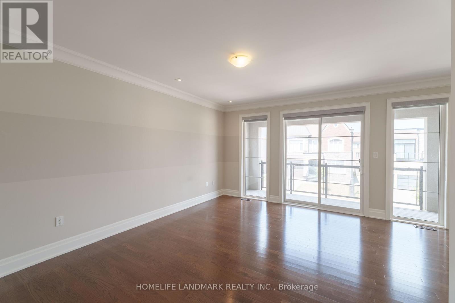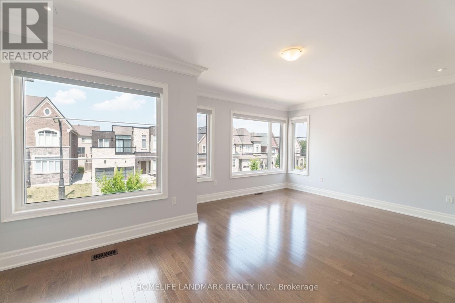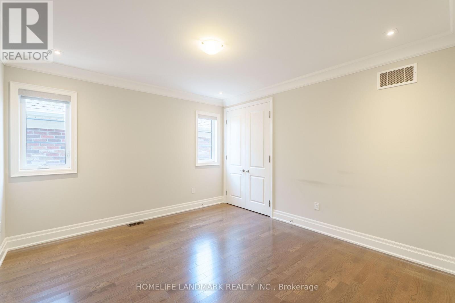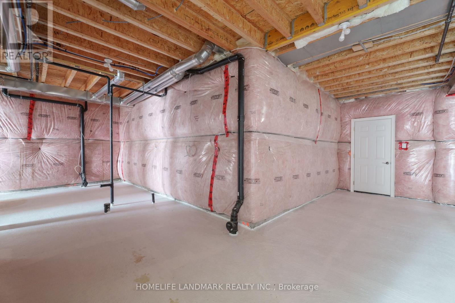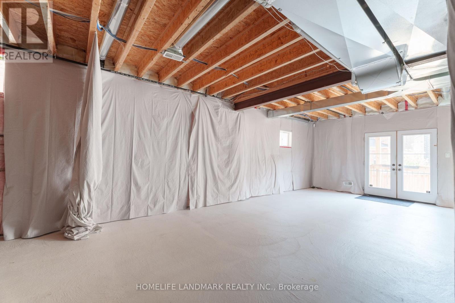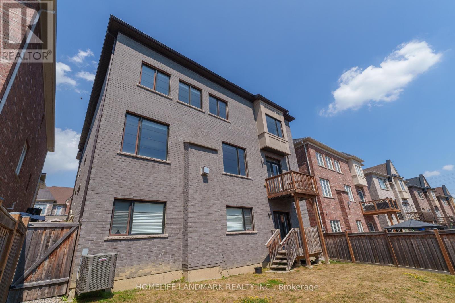17 Aspy Court Vaughan, Ontario L6A 4X8
4 Bedroom
4 Bathroom
3,500 - 5,000 ft2
Fireplace
Central Air Conditioning
Forced Air
$2,599,000
South Lot! Luxurious unique sun filled dream home approximately 4000 sq/ft + unfinished w/o basement in prestigious UWS. 10 ft main floor, 9 ft 2nd floor and basement. Fantastic layout designer home with over $200,000+ of upgrades. Waffle custom ceiling, crown molding, custom made kitchen&family rm. B/I high end appliances, backsplash, pot lights, hardwood floor T-out. (id:24801)
Property Details
| MLS® Number | N12363883 |
| Property Type | Single Family |
| Community Name | Patterson |
| Equipment Type | Water Heater |
| Parking Space Total | 4 |
| Rental Equipment Type | Water Heater |
Building
| Bathroom Total | 4 |
| Bedrooms Above Ground | 4 |
| Bedrooms Total | 4 |
| Appliances | Central Vacuum, Window Coverings |
| Basement Development | Unfinished |
| Basement Features | Walk Out |
| Basement Type | N/a (unfinished) |
| Construction Style Attachment | Detached |
| Cooling Type | Central Air Conditioning |
| Exterior Finish | Concrete, Brick |
| Fireplace Present | Yes |
| Foundation Type | Concrete |
| Half Bath Total | 1 |
| Heating Fuel | Natural Gas |
| Heating Type | Forced Air |
| Stories Total | 2 |
| Size Interior | 3,500 - 5,000 Ft2 |
| Type | House |
| Utility Water | Municipal Water |
Parking
| Garage |
Land
| Acreage | No |
| Sewer | Sanitary Sewer |
| Size Depth | 100 Ft ,1 In |
| Size Frontage | 50 Ft ,2 In |
| Size Irregular | 50.2 X 100.1 Ft |
| Size Total Text | 50.2 X 100.1 Ft |
Rooms
| Level | Type | Length | Width | Dimensions |
|---|---|---|---|---|
| Second Level | Primary Bedroom | 5.49 m | 4.36 m | 5.49 m x 4.36 m |
| Second Level | Bedroom 2 | 5.44 m | 4.29 m | 5.44 m x 4.29 m |
| Second Level | Bedroom 3 | 4.93 m | 4.01 m | 4.93 m x 4.01 m |
| Second Level | Bedroom 4 | 3.99 m | 3.96 m | 3.99 m x 3.96 m |
| Basement | Recreational, Games Room | Measurements not available | ||
| Main Level | Living Room | 5.09 m | 3.96 m | 5.09 m x 3.96 m |
| Main Level | Dining Room | 4.09 m | 3.96 m | 4.09 m x 3.96 m |
| Main Level | Kitchen | 4.79 m | 3.99 m | 4.79 m x 3.99 m |
| Main Level | Eating Area | 4.69 m | 3.99 m | 4.69 m x 3.99 m |
| Main Level | Family Room | 5.49 m | 4.36 m | 5.49 m x 4.36 m |
| Main Level | Office | 4.01 m | 3.39 m | 4.01 m x 3.39 m |
https://www.realtor.ca/real-estate/28776027/17-aspy-court-vaughan-patterson-patterson
Contact Us
Contact us for more information
Martin Guo
Salesperson
Homelife Landmark Realty Inc.
7240 Woodbine Ave Unit 103
Markham, Ontario L3R 1A4
7240 Woodbine Ave Unit 103
Markham, Ontario L3R 1A4
(905) 305-1600
(905) 305-1609
www.homelifelandmark.com/


