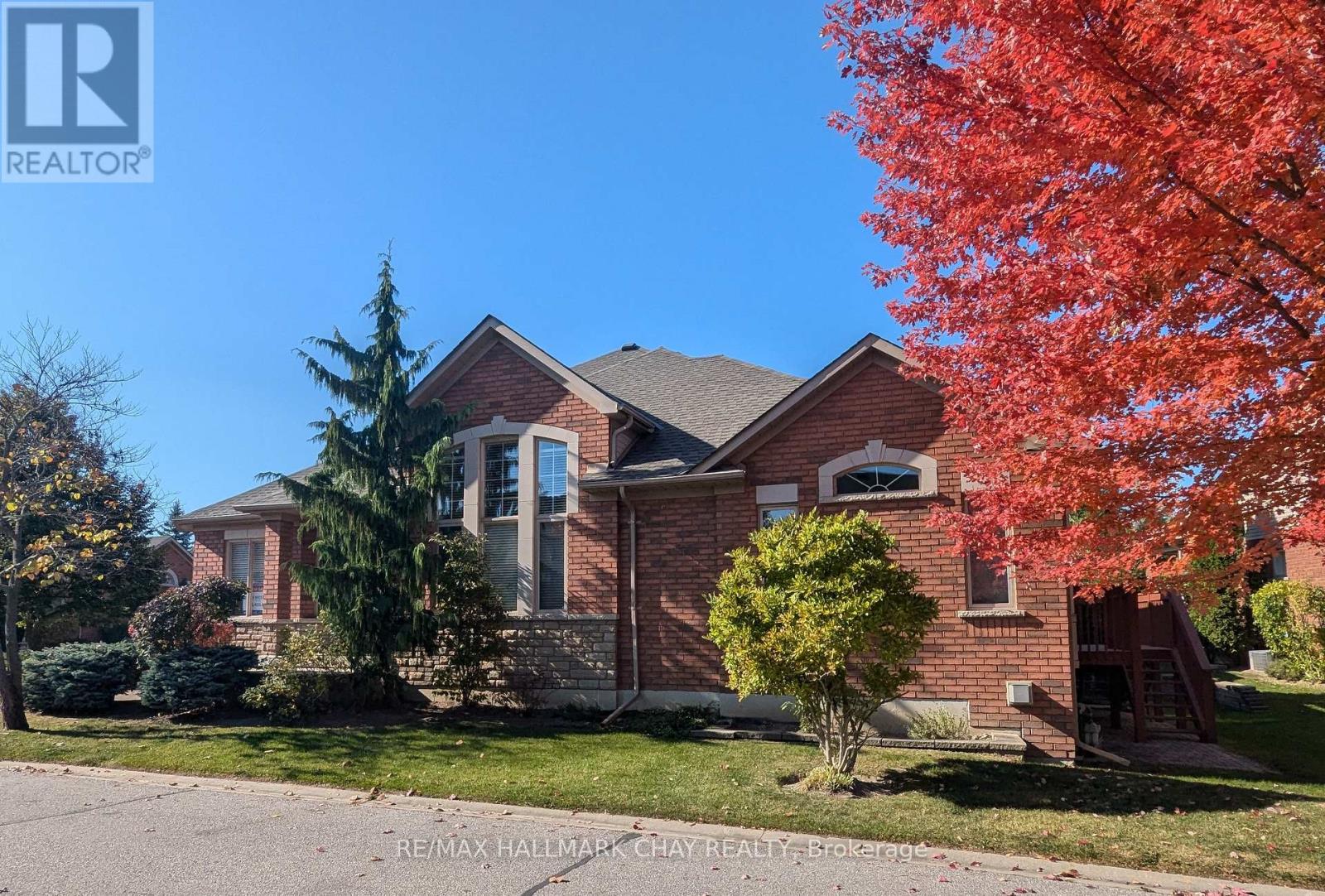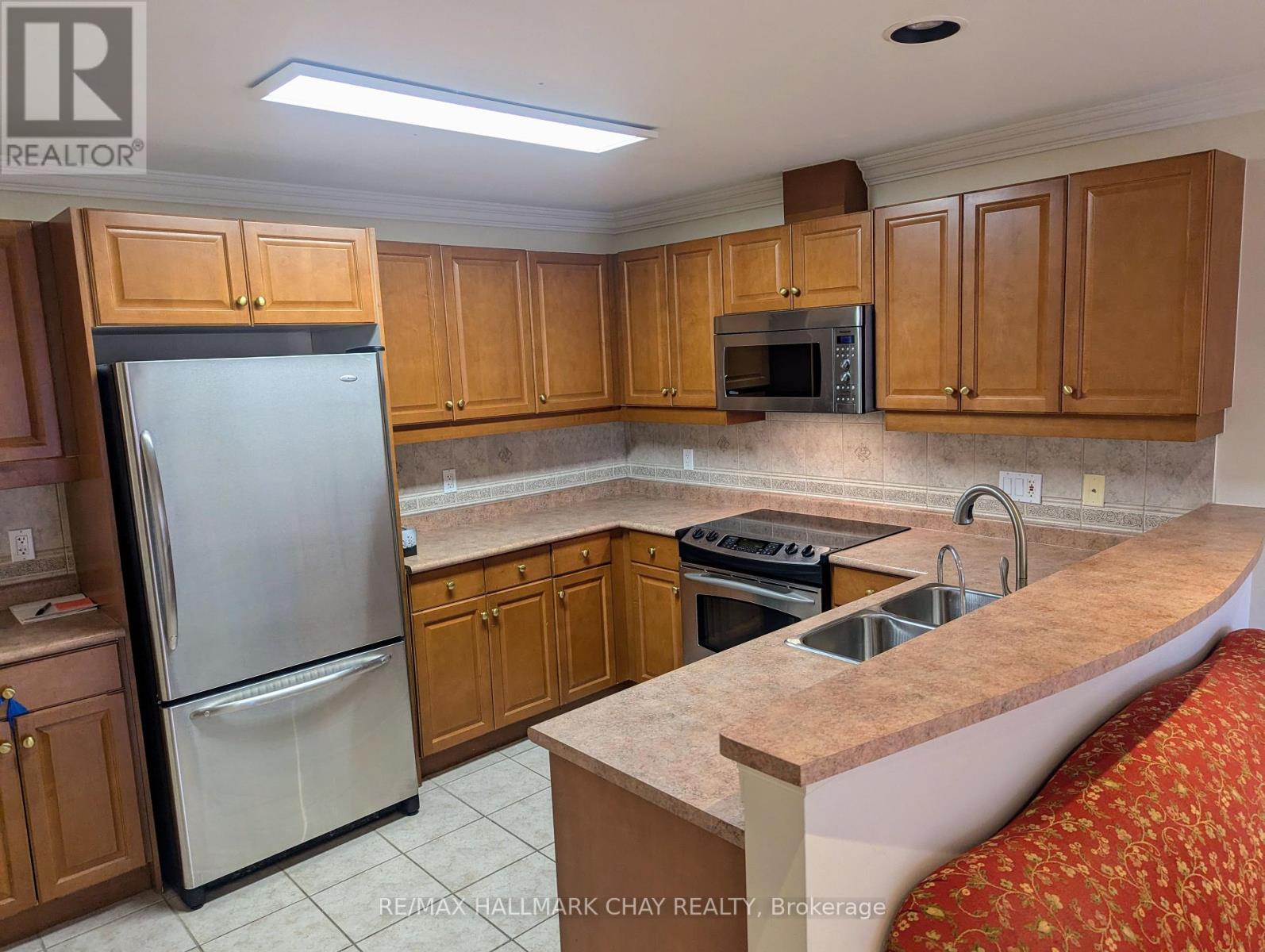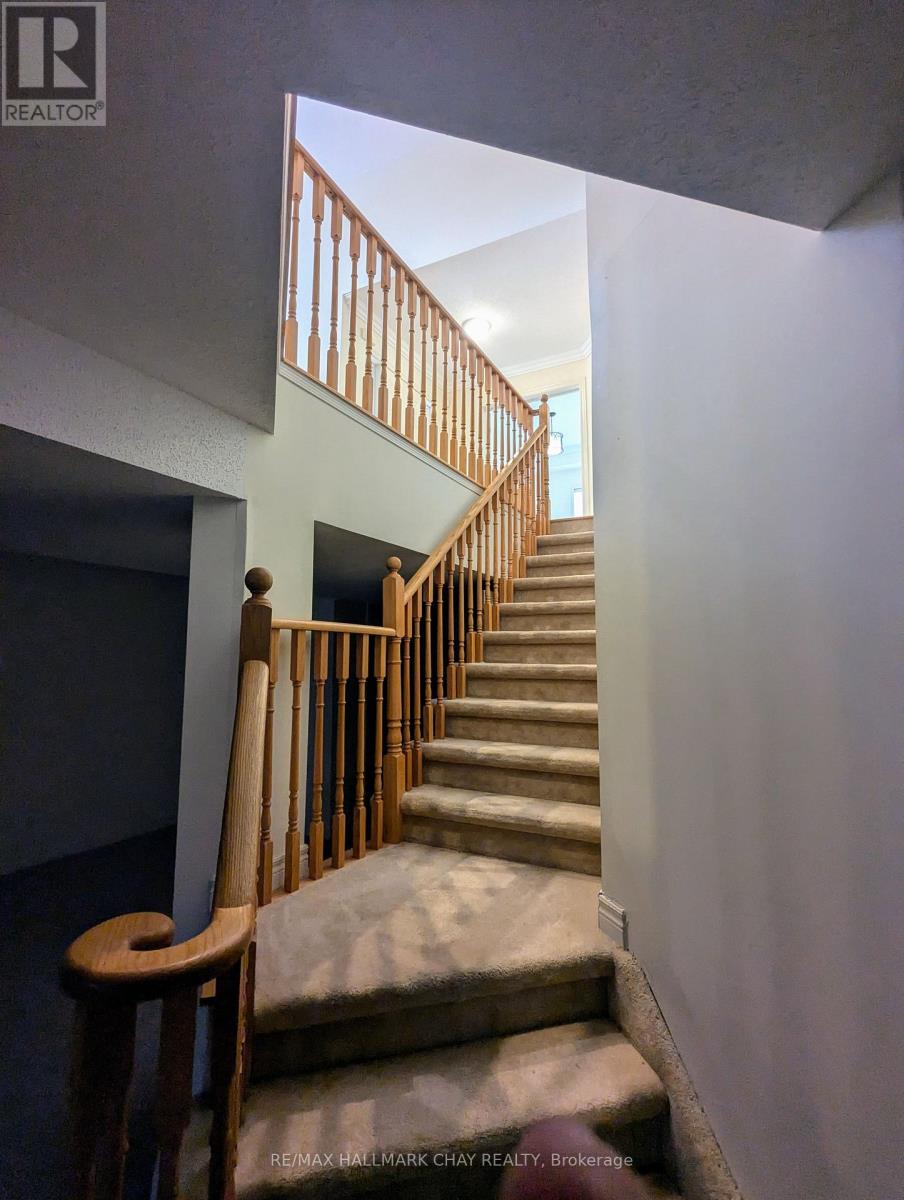17 Artisan Lane New Tecumseth, Ontario L9R 2E3
$799,000Maintenance, Common Area Maintenance, Insurance, Water, Parking
$610 Monthly
Maintenance, Common Area Maintenance, Insurance, Water, Parking
$610 MonthlyVery Few 2 Car Garages at this Price! You don't want to miss this one! Spacious bright bungalow on a corner lot, with lots of windows! Huge open kitchen, with upgraded quality Stainless appliances, open Concept layout overlooking family room with fireplace & walkout to large deck. Separate dining room with cathedral ceilings. Huge principal bedroom with walk-in close & 4 pc ensuite. Main floor laundry. Beautiful Lower level with large windows, has huge entertaining room with 2nd fireplace, guest bedroom & full 4 pc washroom. **** EXTRAS **** Recent upgrade high eff. furnace, hot water tank 2023 (owned) (id:24801)
Property Details
| MLS® Number | N9385014 |
| Property Type | Single Family |
| Community Name | Rural New Tecumseth |
| CommunityFeatures | Pet Restrictions |
| Features | Level Lot, Conservation/green Belt, In Suite Laundry |
| ParkingSpaceTotal | 4 |
| Structure | Porch, Deck |
Building
| BathroomTotal | 3 |
| BedroomsAboveGround | 1 |
| BedroomsBelowGround | 1 |
| BedroomsTotal | 2 |
| Amenities | Fireplace(s), Separate Electricity Meters |
| Appliances | Garage Door Opener Remote(s), Central Vacuum, Water Heater |
| ArchitecturalStyle | Bungalow |
| BasementDevelopment | Finished |
| BasementType | Full (finished) |
| CoolingType | Central Air Conditioning |
| ExteriorFinish | Brick |
| FireplacePresent | Yes |
| FlooringType | Carpeted |
| FoundationType | Concrete |
| HalfBathTotal | 1 |
| HeatingFuel | Natural Gas |
| HeatingType | Forced Air |
| StoriesTotal | 1 |
| SizeInterior | 1599.9864 - 1798.9853 Sqft |
Parking
| Garage |
Land
| Acreage | No |
| LandscapeFeatures | Landscaped |
| ZoningDescription | Residential |
Rooms
| Level | Type | Length | Width | Dimensions |
|---|---|---|---|---|
| Lower Level | Recreational, Games Room | 9.63 m | 5.46 m | 9.63 m x 5.46 m |
| Lower Level | Bedroom | 4.36 m | 3.32 m | 4.36 m x 3.32 m |
| Lower Level | Other | 2.37 m | 2.13 m | 2.37 m x 2.13 m |
| Main Level | Kitchen | 4.54 m | 3.29 m | 4.54 m x 3.29 m |
| Main Level | Family Room | 5.2 m | 3.6 m | 5.2 m x 3.6 m |
| Main Level | Dining Room | 4.54 m | 3.9 m | 4.54 m x 3.9 m |
| Main Level | Living Room | 3.84 m | 3.04 m | 3.84 m x 3.04 m |
| Main Level | Primary Bedroom | 4.95 m | 3.81 m | 4.95 m x 3.81 m |
| Main Level | Laundry Room | 3.4 m | 1.8 m | 3.4 m x 1.8 m |
https://www.realtor.ca/real-estate/27511339/17-artisan-lane-new-tecumseth-rural-new-tecumseth
Interested?
Contact us for more information
Brian D. Westcott
Broker
20 Victoria St. W. P.o. Box 108
Alliston, Ontario L9R 1T9

























