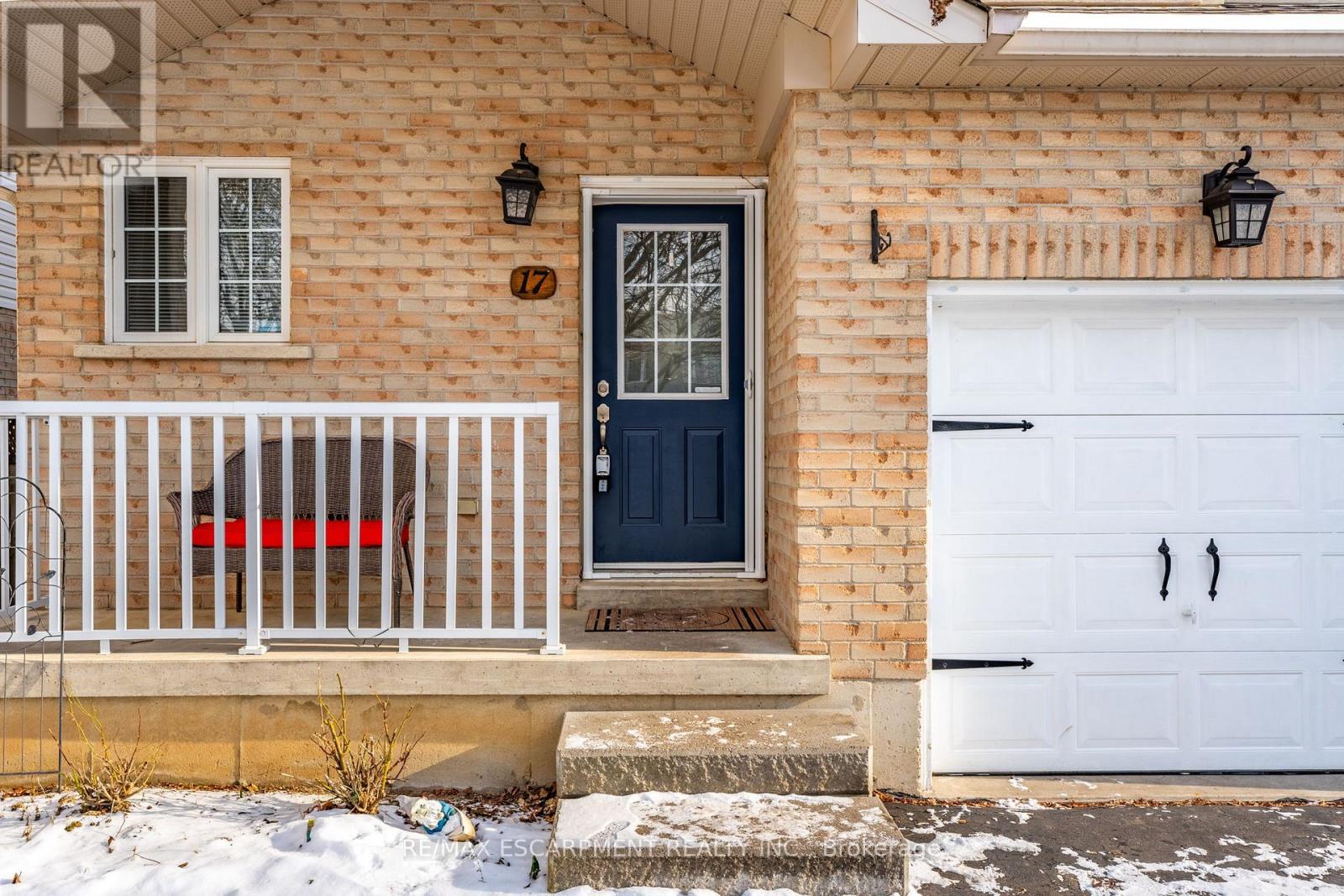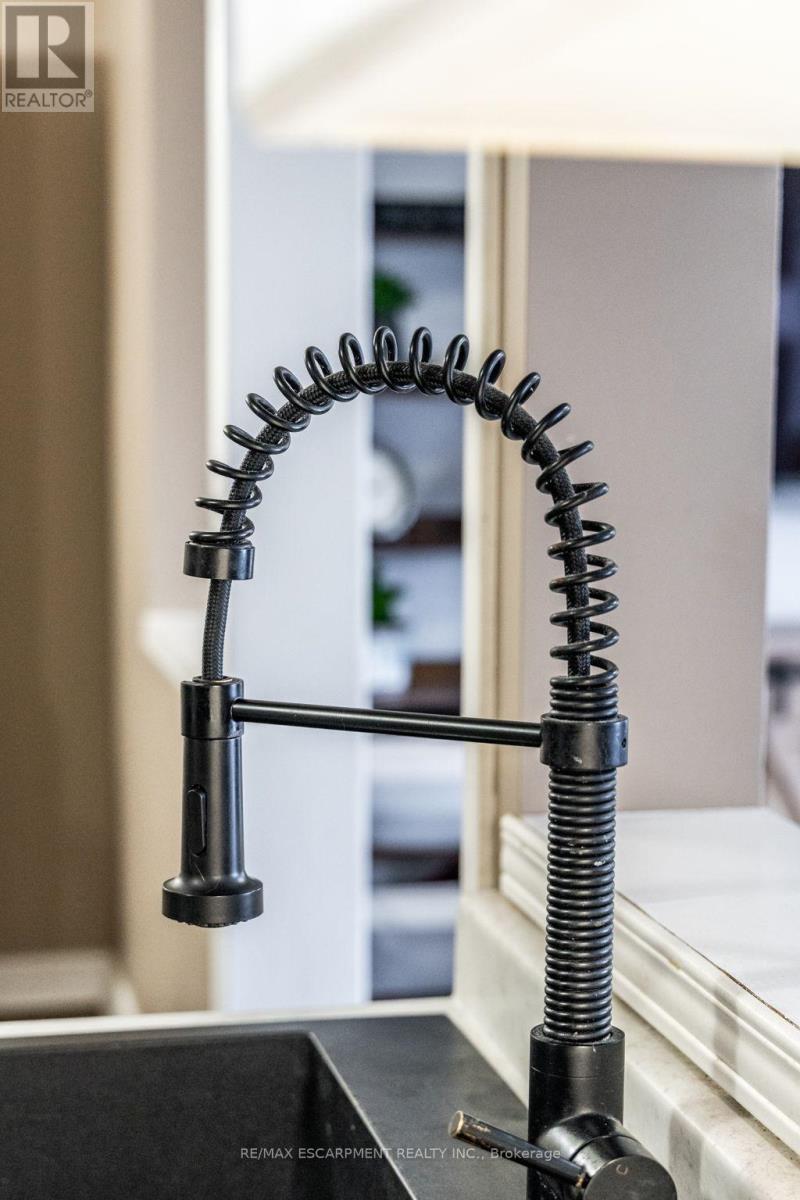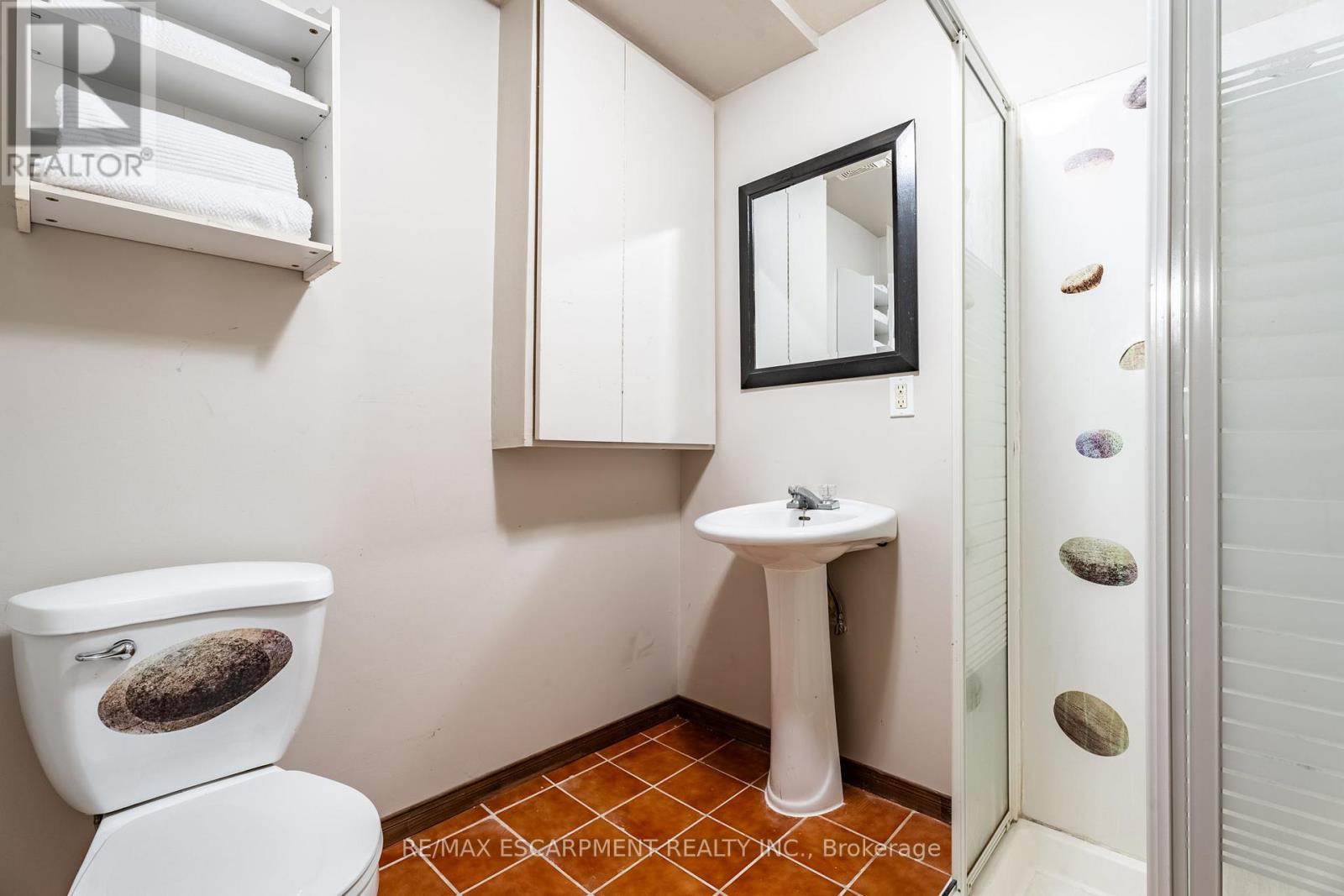17 Archer Way Hamilton, Ontario L0R 1W0
$788,800
Discover this remarkable opportunity that awaits your family in the picturesque community of Glanbrook. This rare semi-detached home not only welcomes you into a warm, family-friendly neighbourhood - but also places you conveniently close to the Ancaster Meadowlands, offering an ideal blend of peaceful living with ultimate accessibility. Featuring 3 generously sized bedrooms and 2.5 1/2 beautiful bathrooms across two levels, this home offers a spacious retreat perfect for families on the rise. With 1,479 square feet of above grade space, there's plenty of room to relax, entertain, and grow. The open floor plan ensures a seamless flow between living spaces, creating an inviting and harmonious atmosphere throughout. The kitchen stands out with its modern flair, featuring stylish design and newer appliances. Enjoy convenience and save time with a main floor laundry space. The fully finished basement is a bonus, providing a versatile space that can adapt to your family's needs. Whether its a playroom, home office, or additional living area, the possibilities are endless. Enjoy the ease of being minutes away from major highways, bustling shopping centers, top-rated schools, serene parks and all other amenities. RSA. (id:24801)
Property Details
| MLS® Number | X11966366 |
| Property Type | Single Family |
| Community Name | Rural Glanbrook |
| Amenities Near By | Hospital, Park, Place Of Worship |
| Features | Cul-de-sac, Conservation/green Belt |
| Parking Space Total | 3 |
Building
| Bathroom Total | 3 |
| Bedrooms Above Ground | 3 |
| Bedrooms Total | 3 |
| Appliances | Garage Door Opener Remote(s), Dishwasher, Dryer, Garage Door Opener, Microwave, Refrigerator, Stove, Washer |
| Basement Development | Finished |
| Basement Type | Full (finished) |
| Construction Style Attachment | Semi-detached |
| Cooling Type | Central Air Conditioning |
| Exterior Finish | Brick |
| Fireplace Present | Yes |
| Foundation Type | Poured Concrete |
| Half Bath Total | 1 |
| Heating Fuel | Natural Gas |
| Heating Type | Forced Air |
| Stories Total | 2 |
| Size Interior | 1,100 - 1,500 Ft2 |
| Type | House |
| Utility Water | Municipal Water |
Parking
| Attached Garage |
Land
| Acreage | No |
| Land Amenities | Hospital, Park, Place Of Worship |
| Sewer | Sanitary Sewer |
| Size Depth | 105 Ft ,2 In |
| Size Frontage | 33 Ft ,7 In |
| Size Irregular | 33.6 X 105.2 Ft |
| Size Total Text | 33.6 X 105.2 Ft|under 1/2 Acre |
| Zoning Description | Rm1-158 |
Rooms
| Level | Type | Length | Width | Dimensions |
|---|---|---|---|---|
| Second Level | Bedroom | 3.25 m | 3.05 m | 3.25 m x 3.05 m |
| Second Level | Bedroom | 4.32 m | 2.88 m | 4.32 m x 2.88 m |
| Second Level | Primary Bedroom | 4.88 m | 3.66 m | 4.88 m x 3.66 m |
| Second Level | Bathroom | Measurements not available | ||
| Basement | Recreational, Games Room | 6.38 m | 5.59 m | 6.38 m x 5.59 m |
| Basement | Media | 3.07 m | 2.72 m | 3.07 m x 2.72 m |
| Basement | Den | 2.99 m | 3.66 m | 2.99 m x 3.66 m |
| Basement | Bathroom | Measurements not available | ||
| Ground Level | Kitchen | 5.77 m | 3.05 m | 5.77 m x 3.05 m |
| Ground Level | Living Room | 5.77 m | 3.33 m | 5.77 m x 3.33 m |
| Ground Level | Laundry Room | 1.7 m | 2.33 m | 1.7 m x 2.33 m |
| Ground Level | Bathroom | Measurements not available |
https://www.realtor.ca/real-estate/27900328/17-archer-way-hamilton-rural-glanbrook
Contact Us
Contact us for more information
Drew Woolcott
Broker
woolcott.ca/
www.facebook.com/WoolcottRealEstate
twitter.com/nobodysellsmore
ca.linkedin.com/pub/drew-woolcott/71/68b/312
(905) 689-9223













































