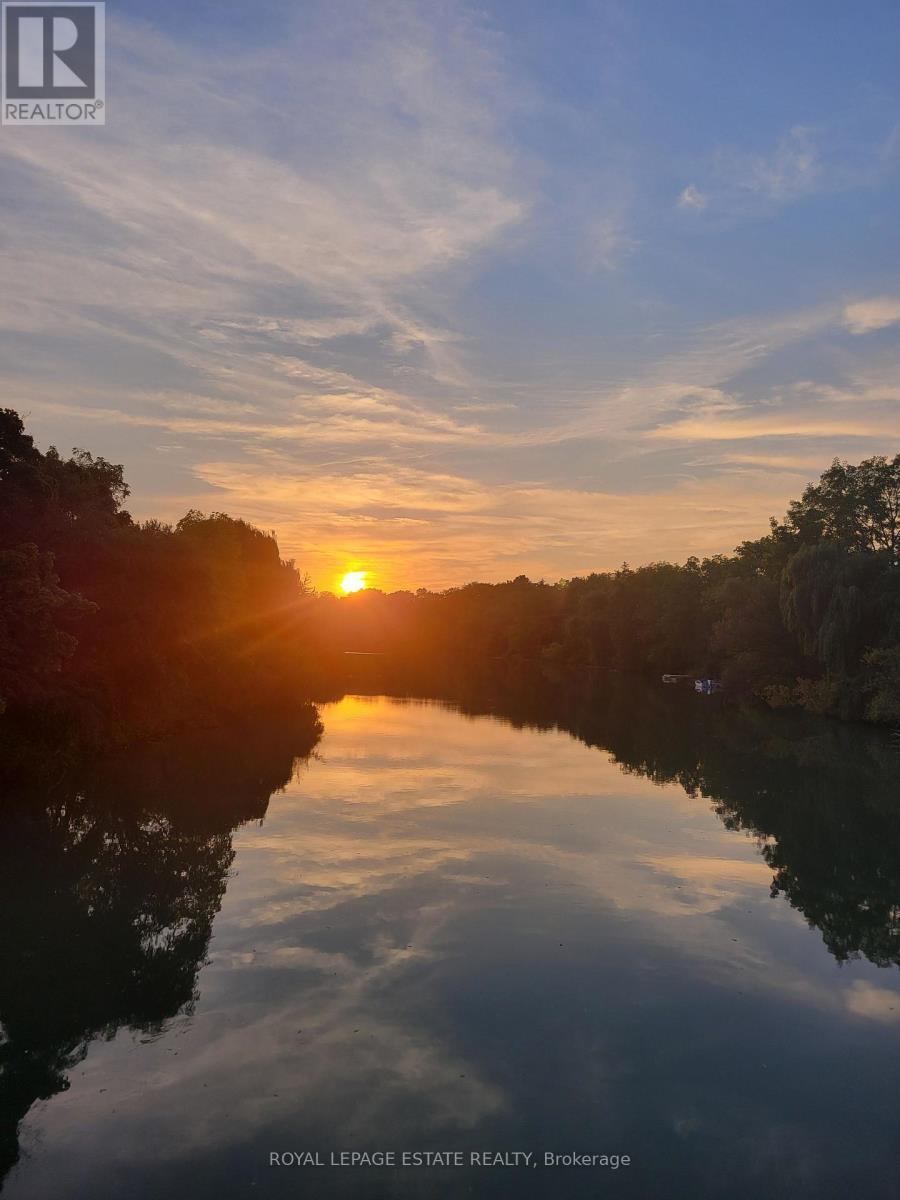17 Albina Street Welland, Ontario L3C 1P2
4 Bedroom
3 Bathroom
2,000 - 2,500 ft2
Fireplace
Central Air Conditioning
Forced Air
Waterfront
$485,000
Best house on the street!!! Lots of upgrades; all new main floor laminate (July 2024); All new 3rd Fl. loft (2023); SS Appliances (2023 24); New HVAC (2022) and AC and Hot water Heater (Rental); Fully Fenced Back Courtyard (2023); Huge Principal Bedroom Suite with ensuite walk in fitted closet; Huge, unfinished basement, cement floors and separate side entry. (id:24801)
Property Details
| MLS® Number | X11963398 |
| Property Type | Single Family |
| Community Name | 772 - Broadway |
| Amenities Near By | Public Transit |
| Equipment Type | Water Heater - Gas |
| Features | Wooded Area, Waterway |
| Parking Space Total | 2 |
| Rental Equipment Type | Water Heater - Gas |
| Structure | Porch |
| Water Front Type | Waterfront |
Building
| Bathroom Total | 3 |
| Bedrooms Above Ground | 4 |
| Bedrooms Total | 4 |
| Amenities | Fireplace(s) |
| Appliances | Water Heater, Stove, Window Coverings |
| Basement Development | Unfinished |
| Basement Features | Walk Out |
| Basement Type | N/a (unfinished) |
| Construction Status | Insulation Upgraded |
| Construction Style Attachment | Detached |
| Cooling Type | Central Air Conditioning |
| Exterior Finish | Brick, Vinyl Siding |
| Fire Protection | Smoke Detectors |
| Fireplace Present | Yes |
| Fireplace Total | 1 |
| Flooring Type | Carpeted, Laminate, Concrete |
| Foundation Type | Concrete |
| Half Bath Total | 1 |
| Heating Fuel | Natural Gas |
| Heating Type | Forced Air |
| Stories Total | 3 |
| Size Interior | 2,000 - 2,500 Ft2 |
| Type | House |
| Utility Water | Municipal Water |
Parking
| Detached Garage |
Land
| Acreage | No |
| Fence Type | Fenced Yard |
| Land Amenities | Public Transit |
| Size Depth | 99 Ft |
| Size Frontage | 33 Ft |
| Size Irregular | 33 X 99 Ft |
| Size Total Text | 33 X 99 Ft |
| Zoning Description | Residential Rl2 |
Rooms
| Level | Type | Length | Width | Dimensions |
|---|---|---|---|---|
| Second Level | Bedroom 3 | 4.72 m | 4.65 m | 4.72 m x 4.65 m |
| Second Level | Bedroom 2 | 3.56 m | 2.74 m | 3.56 m x 2.74 m |
| Second Level | Bedroom | 2.62 m | 2.54 m | 2.62 m x 2.54 m |
| Second Level | Office | 3.2 m | 2.24 m | 3.2 m x 2.24 m |
| Third Level | Bedroom 4 | 6.1 m | 6.1 m | 6.1 m x 6.1 m |
| Basement | Cold Room | 6.5 m | 6.07 m | 6.5 m x 6.07 m |
| Ground Level | Foyer | 1.42 m | 2.13 m | 1.42 m x 2.13 m |
| Ground Level | Family Room | 5.03 m | 3.4 m | 5.03 m x 3.4 m |
| Ground Level | Dining Room | 4.24 m | 4.11 m | 4.24 m x 4.11 m |
| Ground Level | Kitchen | 2.64 m | 4.06 m | 2.64 m x 4.06 m |
https://www.realtor.ca/real-estate/27893971/17-albina-street-welland-772-broadway-772-broadway
Contact Us
Contact us for more information
Richard Cope
Salesperson
Royal LePage Estate Realty
507 King St E
Toronto, Ontario M5A 1M3
507 King St E
Toronto, Ontario M5A 1M3
(416) 690-5100































