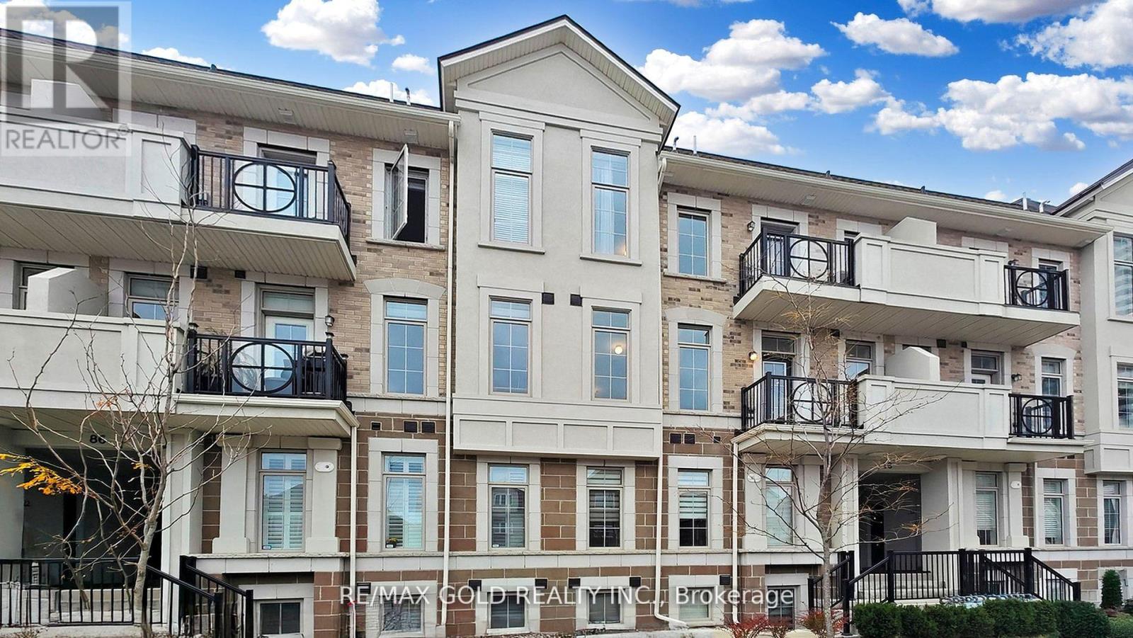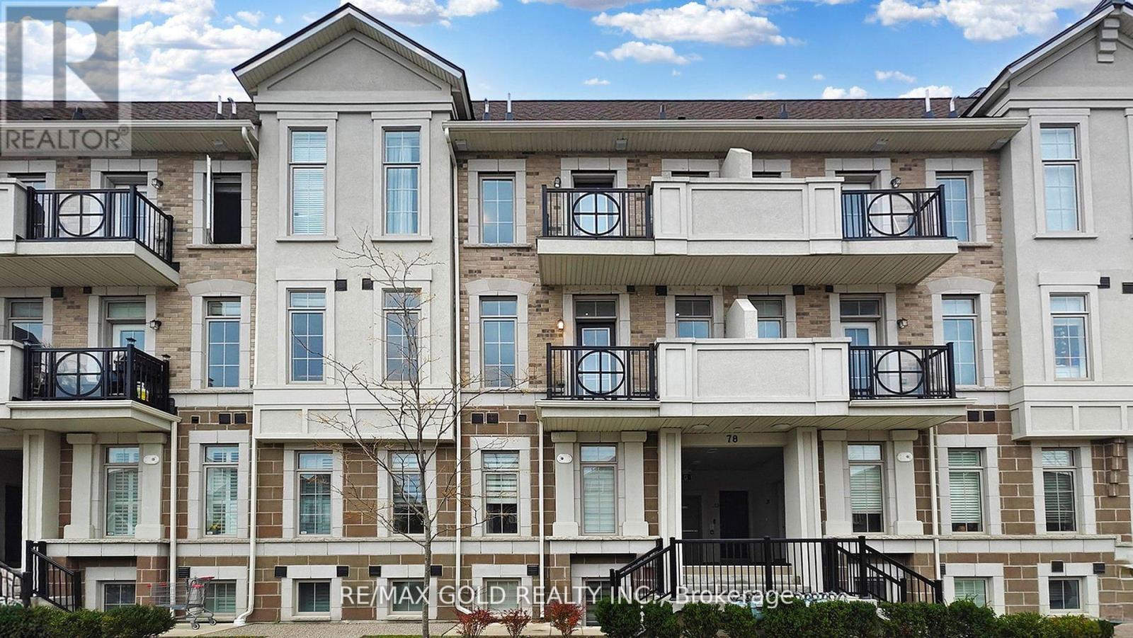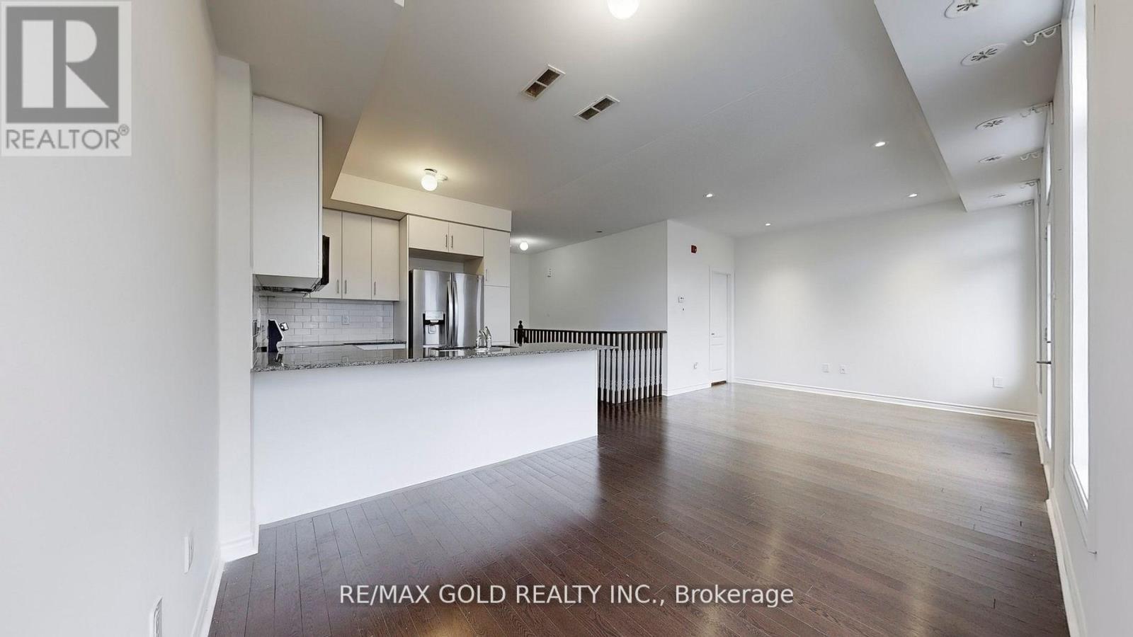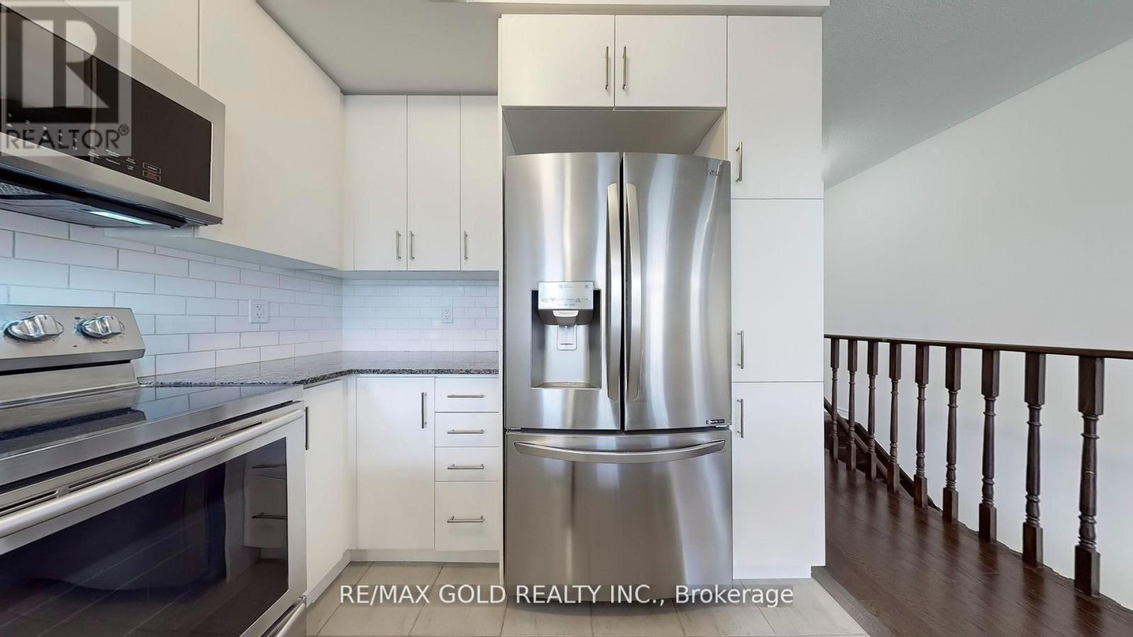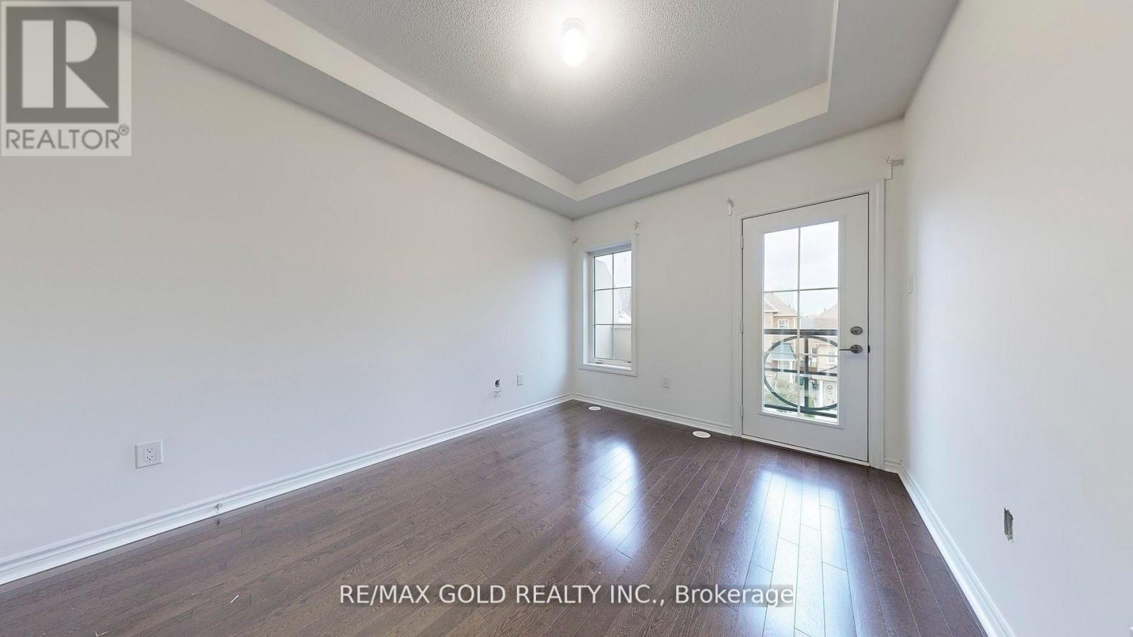17 - 78 Preston Meadow Avenue Mississauga, Ontario L4Z 0C8
$784,900Maintenance, Common Area Maintenance, Insurance, Parking
$332.72 Monthly
Maintenance, Common Area Maintenance, Insurance, Parking
$332.72 MonthlyPresenting a modern and stylish 2-bedroom, 2-bathroom townhome, ideally situated just minutes from downtown Mississauga. This bright and airy home features 9-ft ceilings on both floors and expansive windows, bathing each room in natural light. Built less than five years ago, it boasts extensive upgrades, including hardwood flooring on the main level. The chef's kitchen offers quartz countertops, high-end stainless steel appliances, and a spacious breakfast island. With two balconies, a generous living room, and a spacious dining area, this home is perfect for both family time and entertaining. The primary bedroom includes a walk-in closet, while the second bedroom offers access to the second balcony. This property is just minutes from Highways 401 and 403, Square One, excellent schools, parks, and the upcoming LRT line. Dont miss this exceptional opportunity! (id:24801)
Property Details
| MLS® Number | W11883229 |
| Property Type | Single Family |
| Community Name | Hurontario |
| Amenities Near By | Park, Place Of Worship, Public Transit, Schools |
| Community Features | Pet Restrictions, Community Centre |
| Features | Balcony, Carpet Free |
| Parking Space Total | 1 |
Building
| Bathroom Total | 2 |
| Bedrooms Above Ground | 2 |
| Bedrooms Total | 2 |
| Amenities | Visitor Parking |
| Cooling Type | Central Air Conditioning |
| Exterior Finish | Brick |
| Flooring Type | Hardwood, Ceramic |
| Half Bath Total | 1 |
| Heating Fuel | Natural Gas |
| Heating Type | Forced Air |
| Size Interior | 1,200 - 1,399 Ft2 |
| Type | Row / Townhouse |
Land
| Acreage | No |
| Land Amenities | Park, Place Of Worship, Public Transit, Schools |
Rooms
| Level | Type | Length | Width | Dimensions |
|---|---|---|---|---|
| Second Level | Primary Bedroom | 5.94 m | 3.2 m | 5.94 m x 3.2 m |
| Second Level | Bedroom 2 | 3.66 m | 3 m | 3.66 m x 3 m |
| Main Level | Living Room | 4.5 m | 3.96 m | 4.5 m x 3.96 m |
| Main Level | Dining Room | 2.5 m | 2.67 m | 2.5 m x 2.67 m |
| Main Level | Kitchen | 3.35 m | 4.62 m | 3.35 m x 4.62 m |
Contact Us
Contact us for more information
Aatef Wali
Broker
5865 Mclaughlin Rd #6
Mississauga, Ontario L5R 1B8
(905) 290-6777
(905) 290-6799





