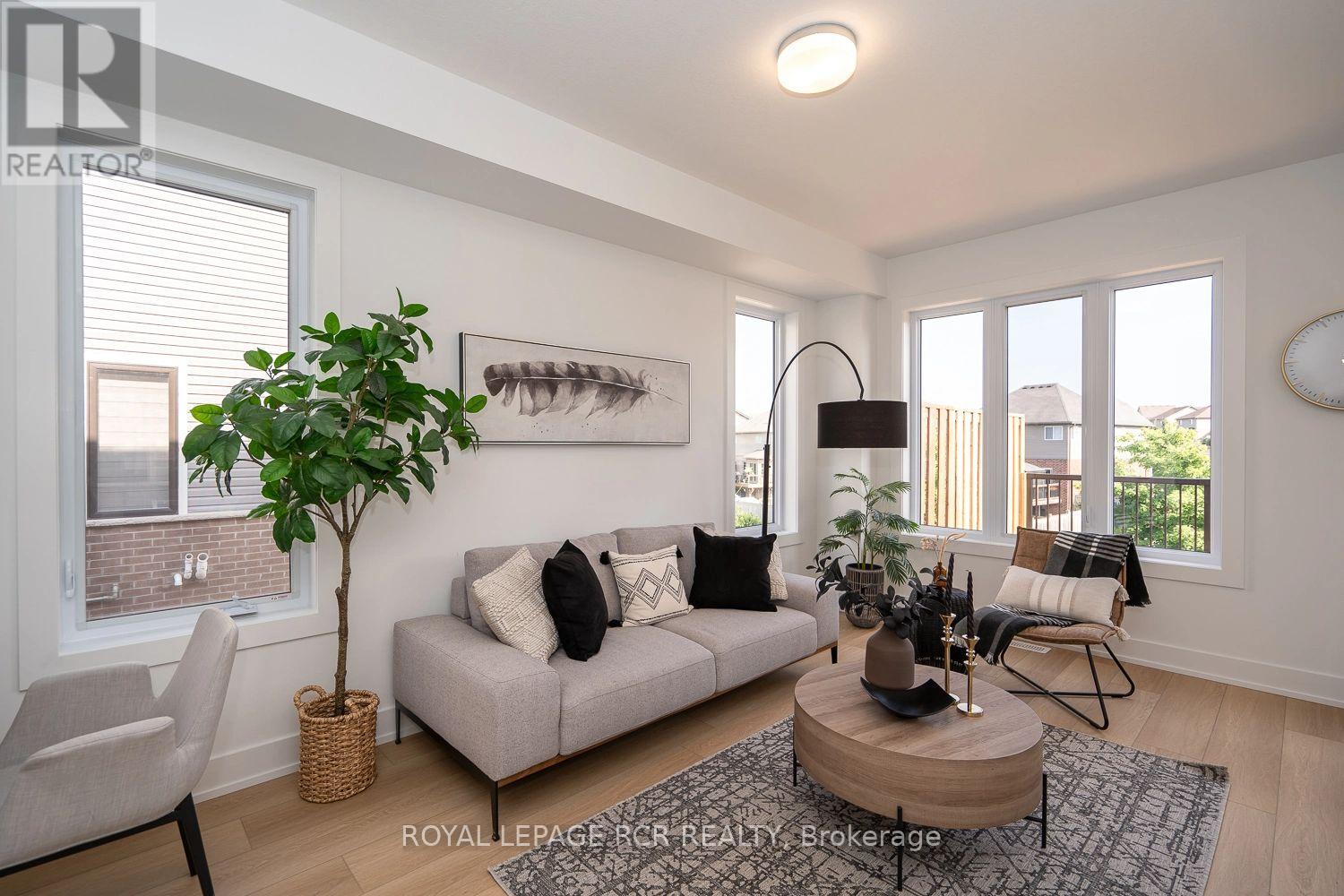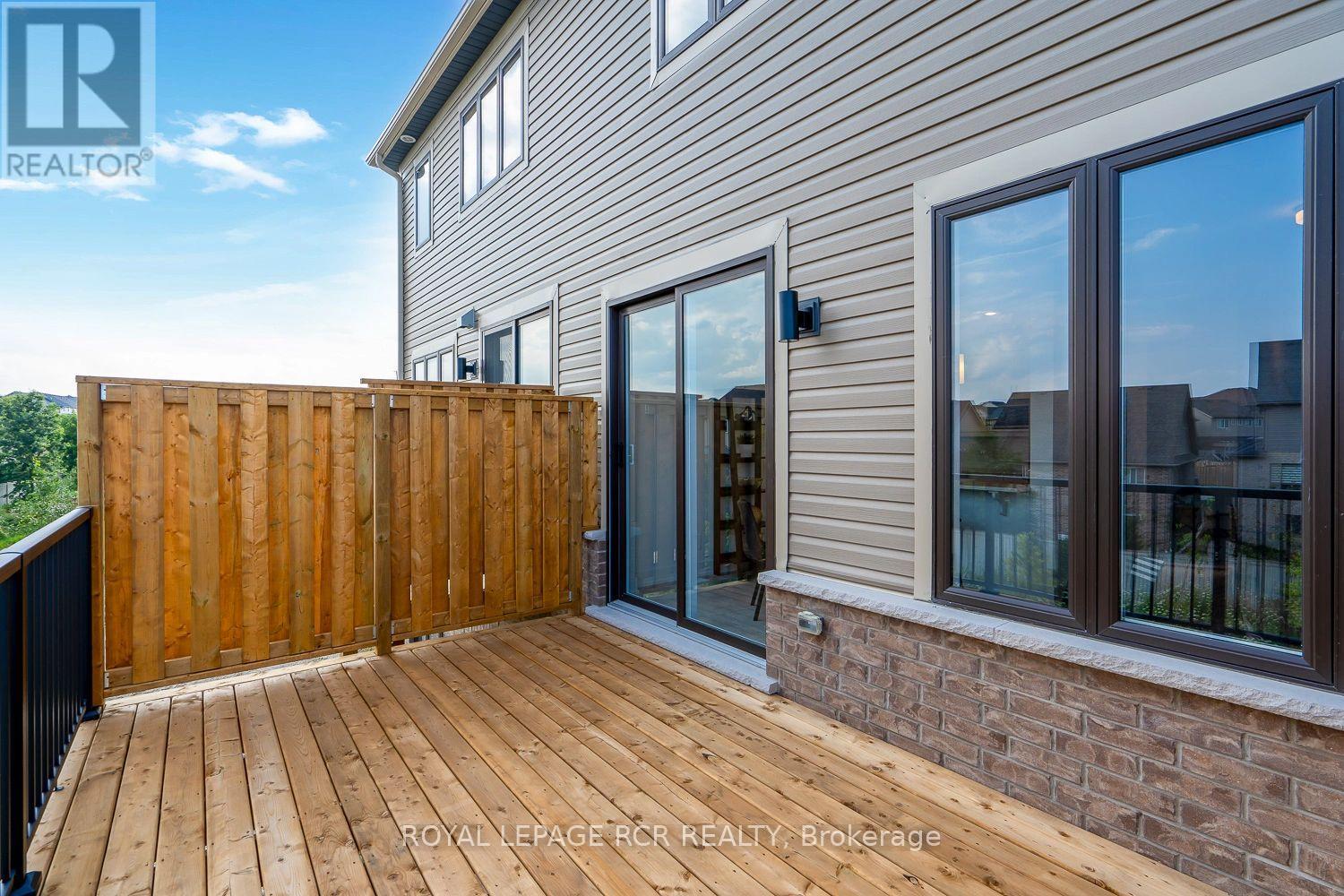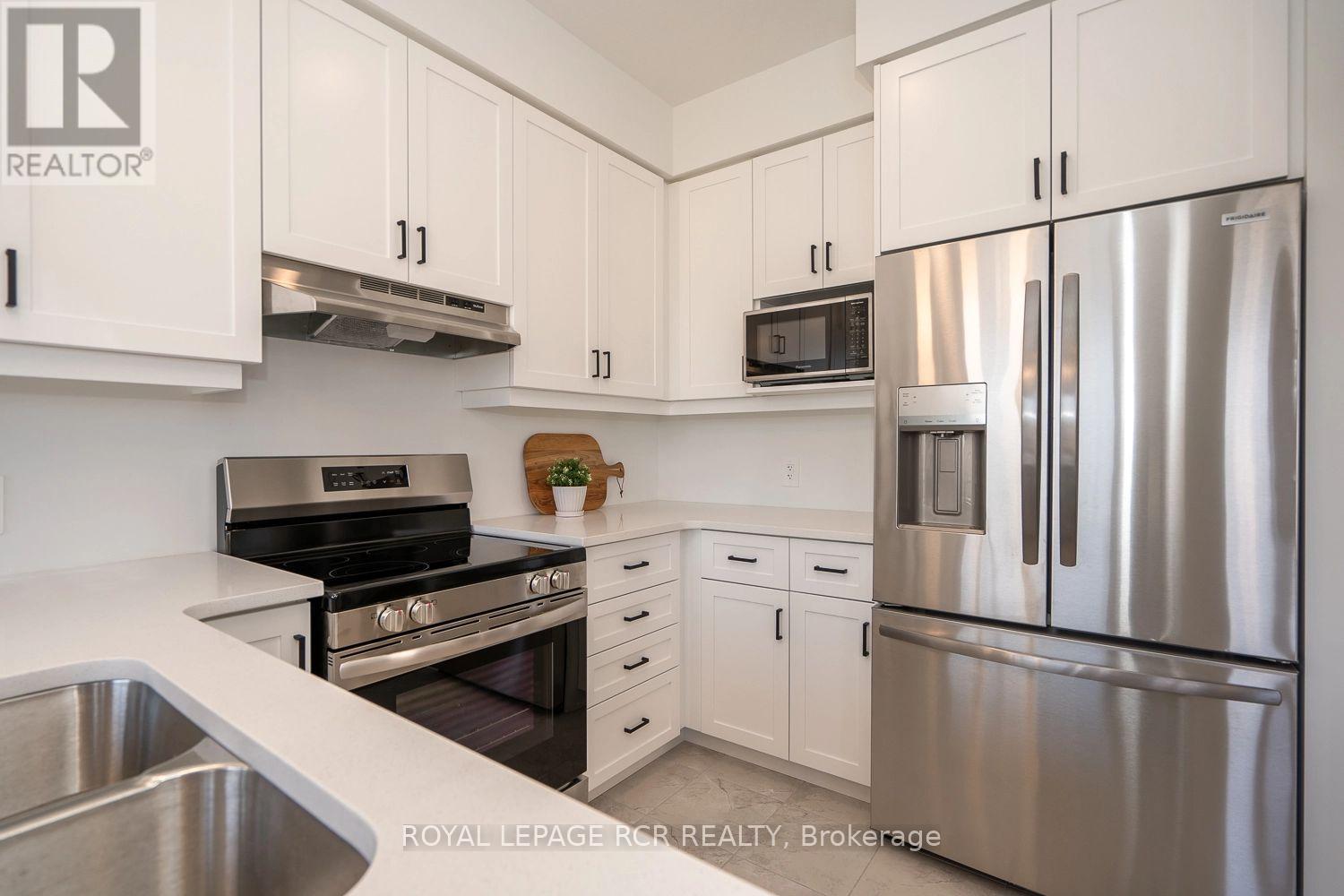17 - 690 Broadway Avenue Orangeville, Ontario L9W 7T7
$819,000Maintenance, Parcel of Tied Land
$185 Monthly
Maintenance, Parcel of Tied Land
$185 MonthlyExperience the luxury of purchasing directly from the builder, and being the First Owner of a Sheldon Creek Townhome at 690 Broadway. Now available - Unit 17, a gorgeous, move-in-ready, End-Unit with an unfinished walk-out basement & spacious yard. This brand new 2 storey Townhouse has a modern main floor with Stunning finishes chosen by our designer, including "Frost White" Quartz counters & Timeless White Shaker Kitchen Cabinets. The great room features warm & Inviting Luxury Vinyl Plank Floors in the Shade "Honey Tea" and a walk-out to your Huge 17x10 foot back deck. Enjoy thoughtful and impressive finishes such as 9 foot ceilings, & a rough in for a 3 pc washroom on the lower level. Upstairs discover an ideal primary suite with 3pc ensuite & large walk-in closet. Upstairs you'll also find 2 additional bedrooms, & 4 pc main bathroom. Ask about the option to have the builder finish the basement for additional living space. Visit the Model Homes Wednesday, Friday & Saturday 3-6pm to see why this Local Builder has earned a reputation for a keen eye for detail, & a dedication to quality craftsmanship & customer service. 3 Different Models Available to preview. **EXTRAS** Exclusive Mortgage Rate of 2.29% for 3 years available on approved credit. Some conditions apply. 7 Year Tarion Warranty, plus A/C, paved driveway, landscaping, & limited lifetime shingles. (id:24801)
Open House
This property has open houses!
3:00 pm
Ends at:6:00 pm
3:00 pm
Ends at:6:00 pm
3:00 pm
Ends at:6:00 pm
Property Details
| MLS® Number | W11916811 |
| Property Type | Single Family |
| Community Name | Orangeville |
| Amenities Near By | Park, Public Transit |
| Community Features | School Bus, Community Centre |
| Features | Wooded Area |
| Parking Space Total | 2 |
| Structure | Deck, Porch |
Building
| Bathroom Total | 3 |
| Bedrooms Above Ground | 3 |
| Bedrooms Total | 3 |
| Appliances | Garage Door Opener Remote(s), Water Heater, Dishwasher, Microwave, Refrigerator, Stove |
| Basement Development | Unfinished |
| Basement Features | Walk Out |
| Basement Type | N/a (unfinished) |
| Construction Style Attachment | Attached |
| Cooling Type | Central Air Conditioning |
| Exterior Finish | Brick, Vinyl Siding |
| Fire Protection | Smoke Detectors |
| Flooring Type | Tile, Vinyl, Carpeted |
| Foundation Type | Poured Concrete |
| Half Bath Total | 1 |
| Heating Fuel | Natural Gas |
| Heating Type | Forced Air |
| Stories Total | 2 |
| Size Interior | 1,100 - 1,500 Ft2 |
| Type | Row / Townhouse |
| Utility Water | Municipal Water |
Parking
| Attached Garage |
Land
| Acreage | No |
| Land Amenities | Park, Public Transit |
| Landscape Features | Landscaped |
| Sewer | Septic System |
| Size Depth | 101 Ft ,4 In |
| Size Frontage | 22 Ft ,8 In |
| Size Irregular | 22.7 X 101.4 Ft ; 29 Feet At Rear |
| Size Total Text | 22.7 X 101.4 Ft ; 29 Feet At Rear |
Rooms
| Level | Type | Length | Width | Dimensions |
|---|---|---|---|---|
| Second Level | Primary Bedroom | 3.9 m | 4.26 m | 3.9 m x 4.26 m |
| Second Level | Bedroom 2 | 3.96 m | 2.74 m | 3.96 m x 2.74 m |
| Second Level | Bedroom 3 | 2.49 m | 2.59 m | 2.49 m x 2.59 m |
| Main Level | Kitchen | 2.48 m | 2.89 m | 2.48 m x 2.89 m |
| Main Level | Dining Room | 2.48 m | 2.75 m | 2.48 m x 2.75 m |
| Main Level | Living Room | 5.18 m | 3.05 m | 5.18 m x 3.05 m |
Utilities
| Cable | Available |
| Sewer | Installed |
https://www.realtor.ca/real-estate/27787725/17-690-broadway-avenue-orangeville-orangeville
Contact Us
Contact us for more information
Jenna Wildeboer
Salesperson
14 - 75 First Street
Orangeville, Ontario L9W 2E7
(519) 941-5151
(519) 941-5432
www.royallepagercr.com
Kati Atkinson
Salesperson
14 - 75 First Street
Orangeville, Ontario L9W 2E7
(519) 941-5151
(519) 941-5432
www.royallepagercr.com
































