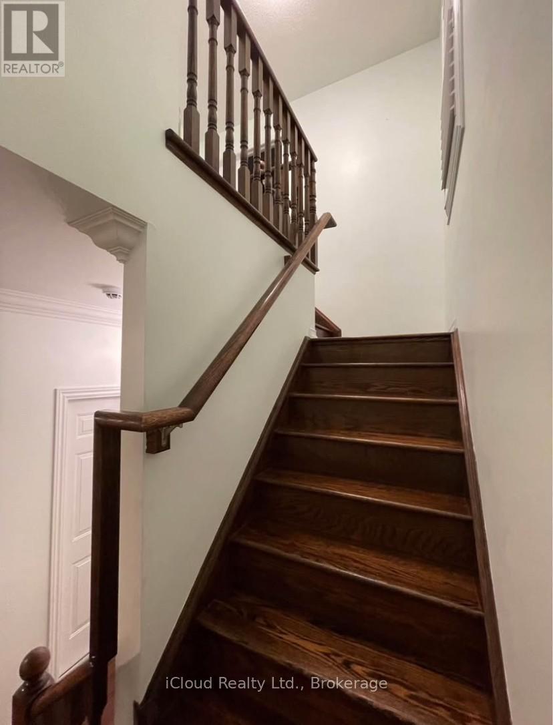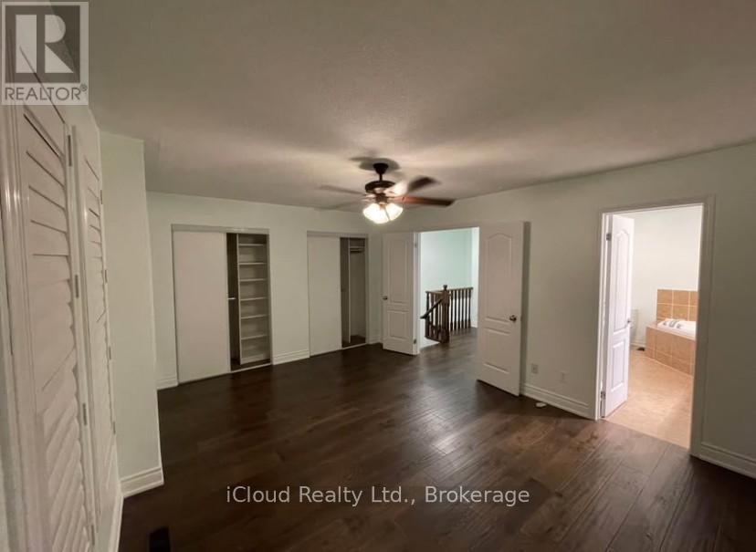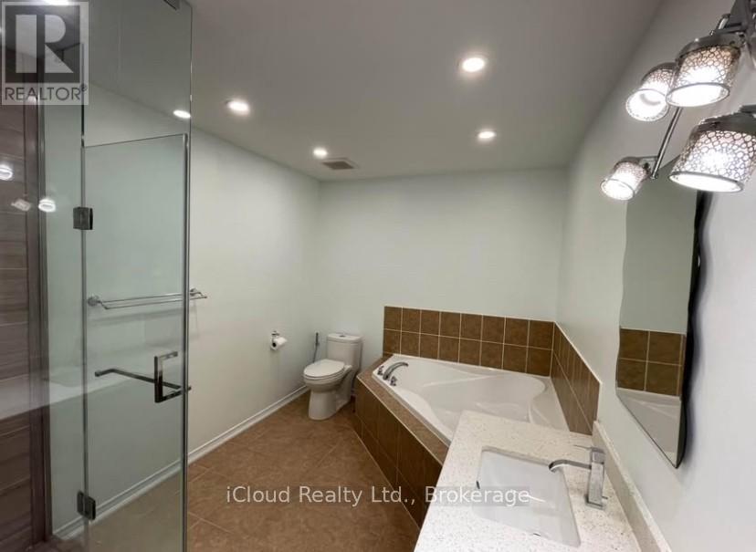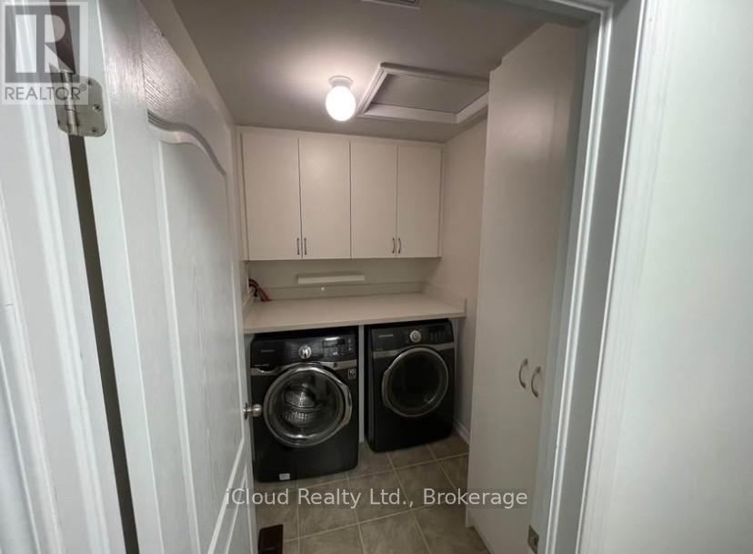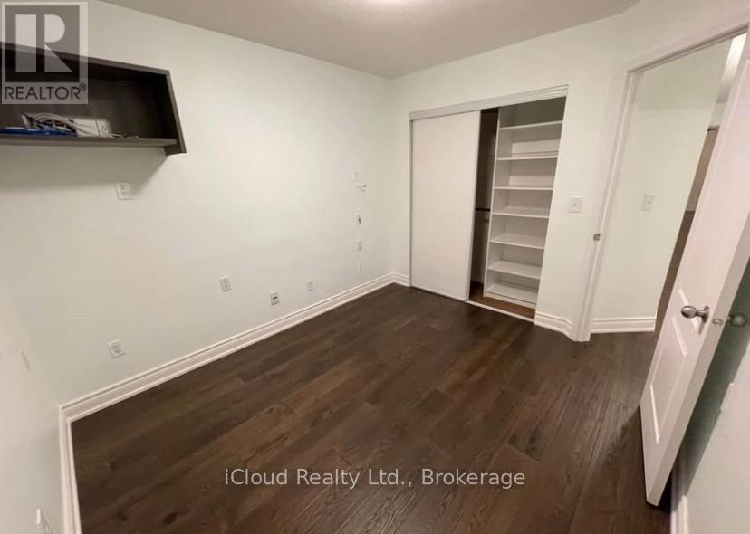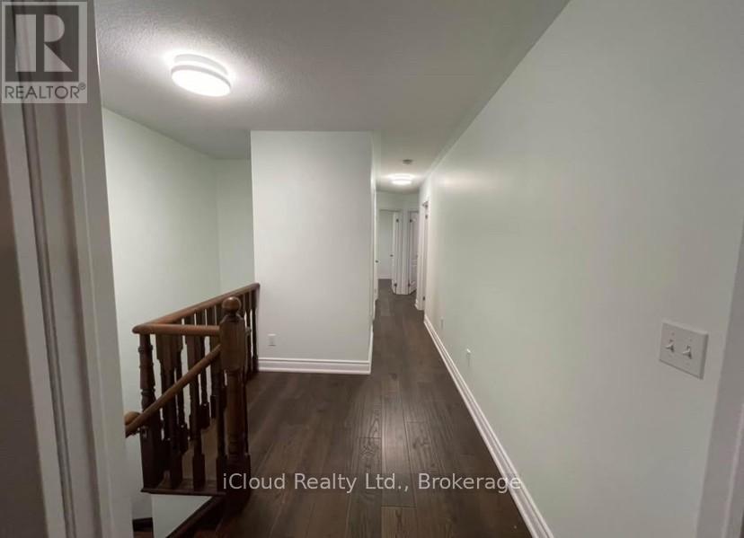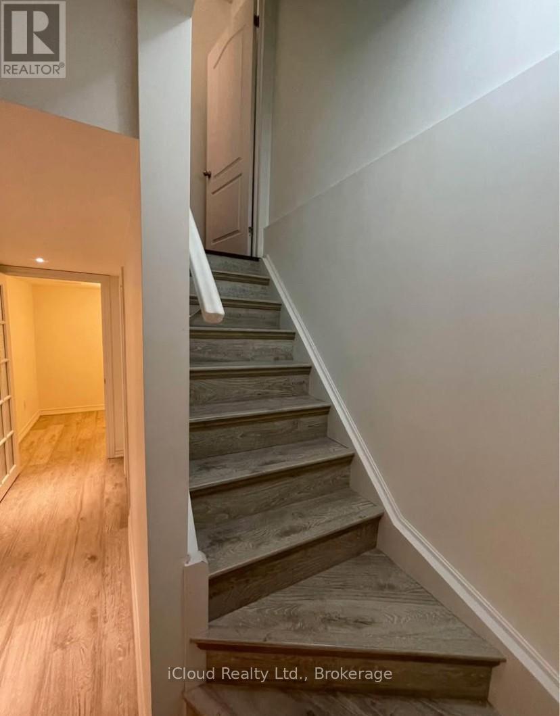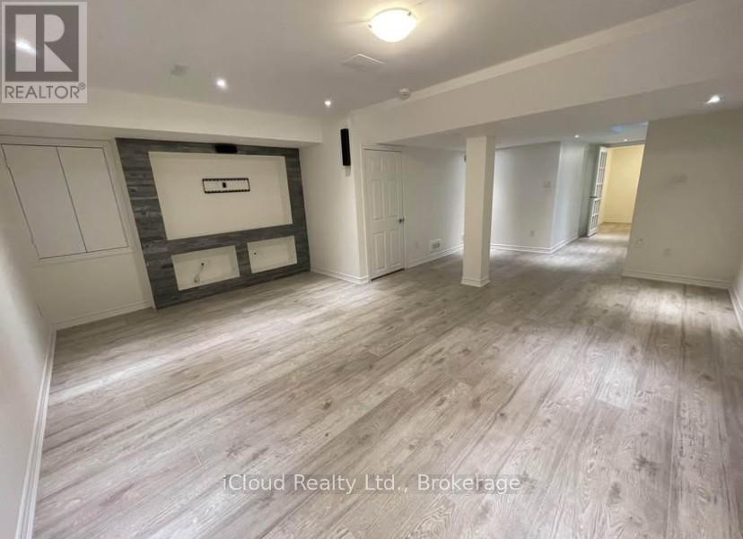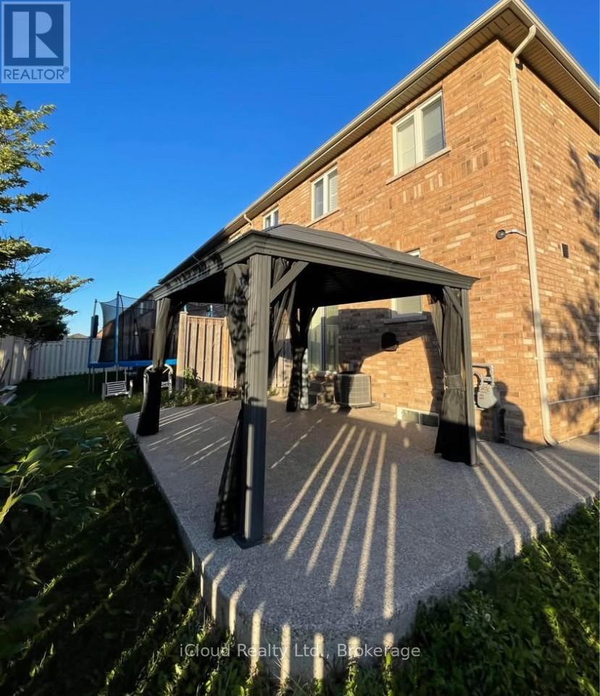17 - 651 Farmstead Drive Milton, Ontario L9T 7W2
3 Bedroom
3 Bathroom
1,500 - 2,000 ft2
Central Air Conditioning
Forced Air
$3,150 Monthly
Landlord with pay POTL fees (id:24801)
Property Details
| MLS® Number | W12481134 |
| Property Type | Single Family |
| Community Name | 1038 - WI Willmott |
| Amenities Near By | Hospital, Place Of Worship |
| Equipment Type | Water Heater |
| Features | Tiled, In Suite Laundry |
| Parking Space Total | 2 |
| Rental Equipment Type | Water Heater |
Building
| Bathroom Total | 3 |
| Bedrooms Above Ground | 3 |
| Bedrooms Total | 3 |
| Appliances | Dishwasher, Dryer, Stove, Washer, Refrigerator |
| Basement Development | Finished |
| Basement Type | N/a (finished) |
| Construction Style Attachment | Attached |
| Cooling Type | Central Air Conditioning |
| Exterior Finish | Brick |
| Flooring Type | Hardwood, Porcelain Tile |
| Foundation Type | Unknown |
| Half Bath Total | 1 |
| Heating Fuel | Natural Gas |
| Heating Type | Forced Air |
| Stories Total | 2 |
| Size Interior | 1,500 - 2,000 Ft2 |
| Type | Row / Townhouse |
| Utility Water | Municipal Water |
Parking
| Attached Garage | |
| Garage |
Land
| Acreage | No |
| Land Amenities | Hospital, Place Of Worship |
| Sewer | Sanitary Sewer |
| Size Depth | 88 Ft ,6 In |
| Size Frontage | 25 Ft ,8 In |
| Size Irregular | 25.7 X 88.5 Ft |
| Size Total Text | 25.7 X 88.5 Ft |
Rooms
| Level | Type | Length | Width | Dimensions |
|---|---|---|---|---|
| Second Level | Primary Bedroom | 6.54 m | 5.91 m | 6.54 m x 5.91 m |
| Second Level | Bedroom 2 | 4.39 m | 2.94 m | 4.39 m x 2.94 m |
| Second Level | Bedroom 3 | 3 m | 2.8 m | 3 m x 2.8 m |
| Second Level | Bathroom | 2.48 m | 2.94 m | 2.48 m x 2.94 m |
| Second Level | Bathroom | 2.2 m | 2.39 m | 2.2 m x 2.39 m |
| Basement | Media | 6.98 m | 7.45 m | 6.98 m x 7.45 m |
| Main Level | Family Room | 5.53 m | 2.73 m | 5.53 m x 2.73 m |
| Main Level | Dining Room | 3.68 m | 3.13 m | 3.68 m x 3.13 m |
| Main Level | Kitchen | 4.37 m | 2.91 m | 4.37 m x 2.91 m |
Contact Us
Contact us for more information
Urooj Islam Siddiqui
Salesperson
Icloud Realty Ltd.
30 Eglinton Ave West Unit C12
Mississauga, Ontario L5R 3E7
30 Eglinton Ave West Unit C12
Mississauga, Ontario L5R 3E7
(905) 507-4776
(905) 507-4779


