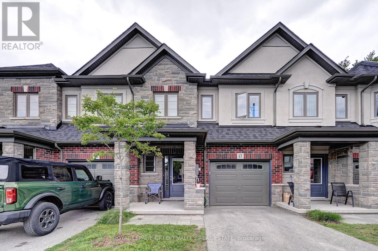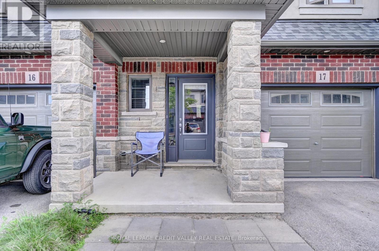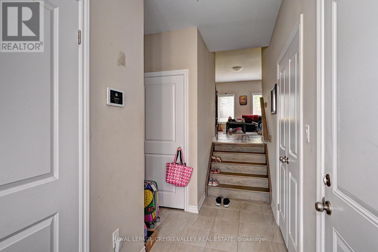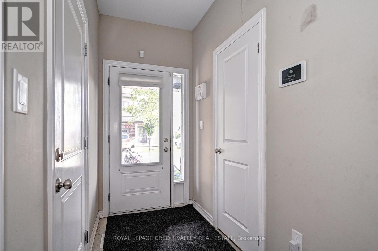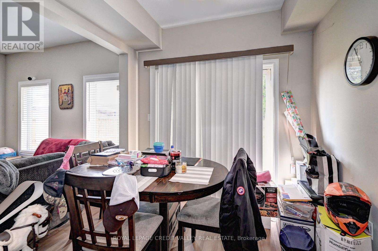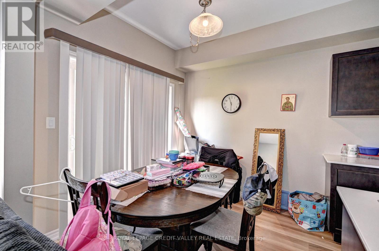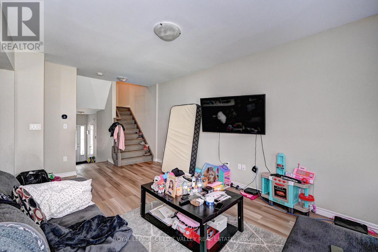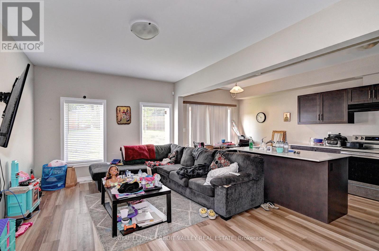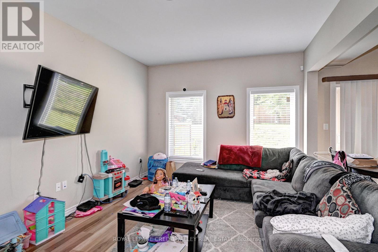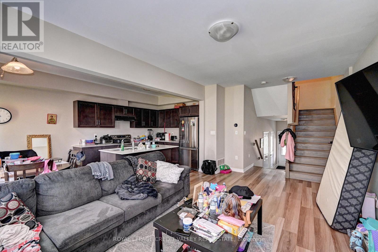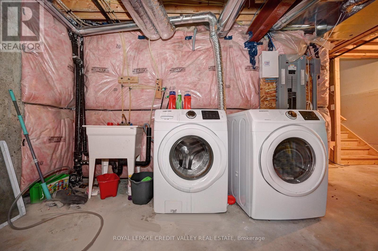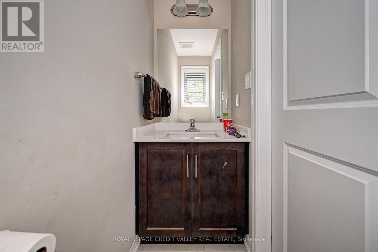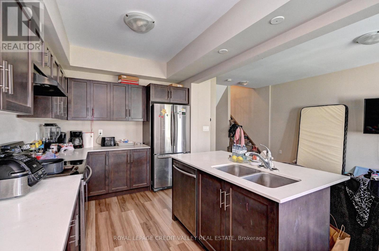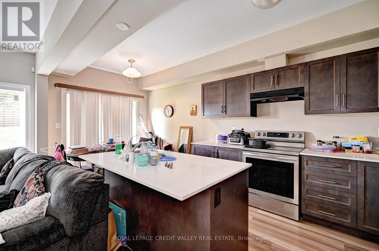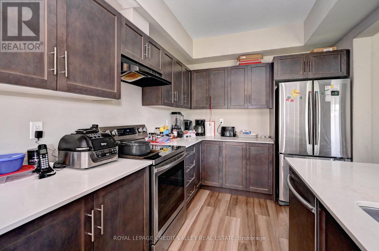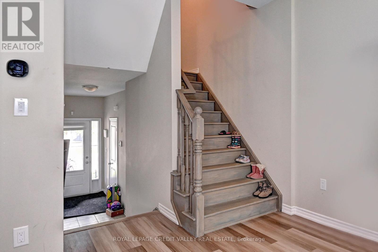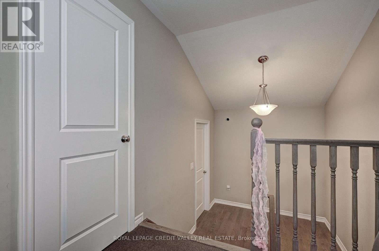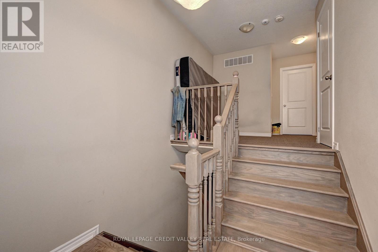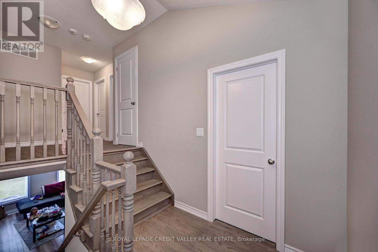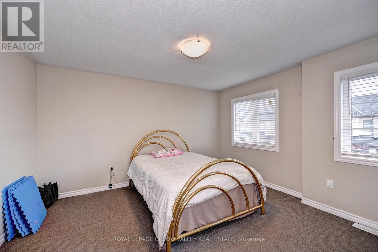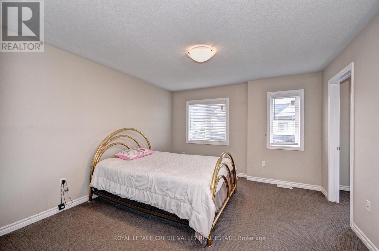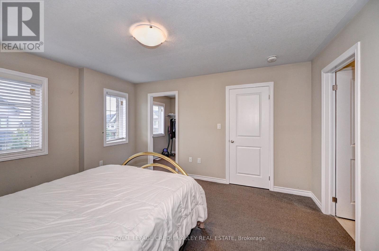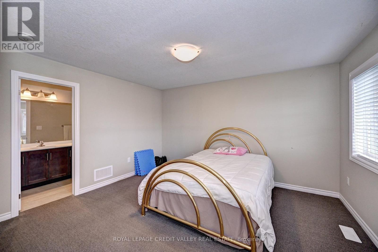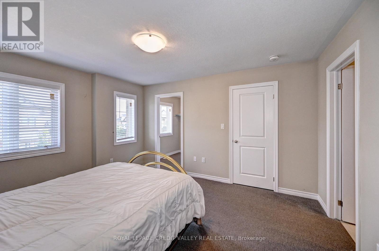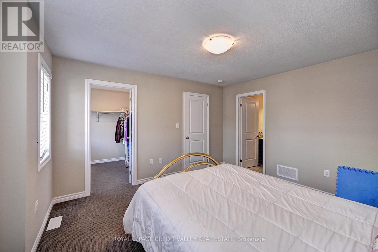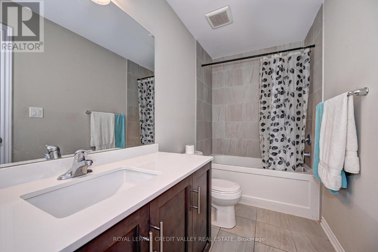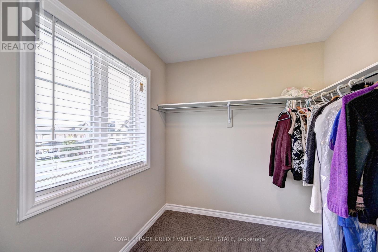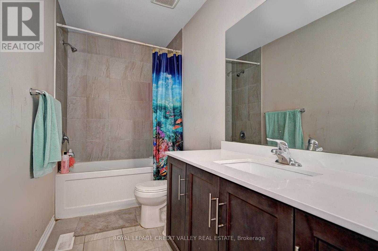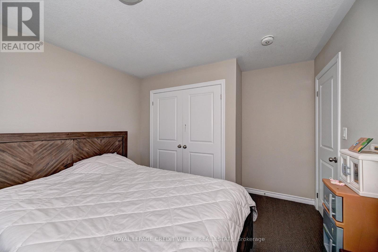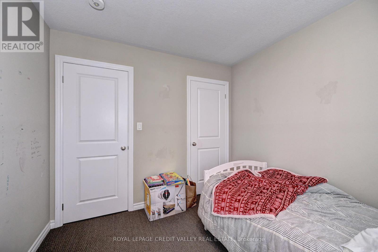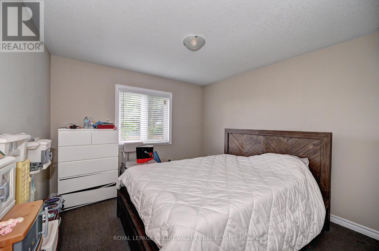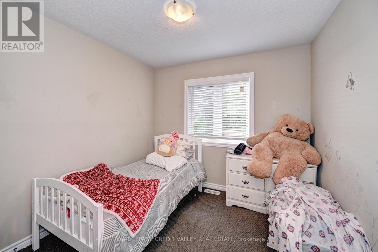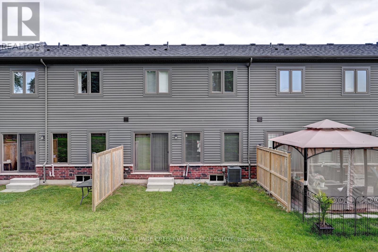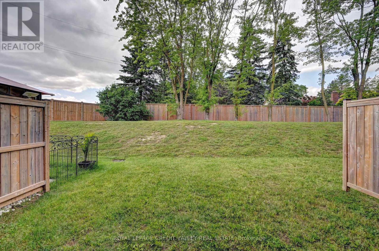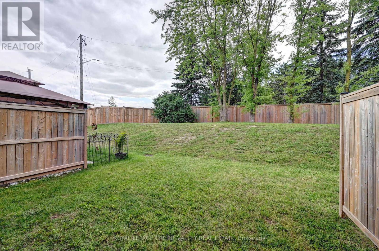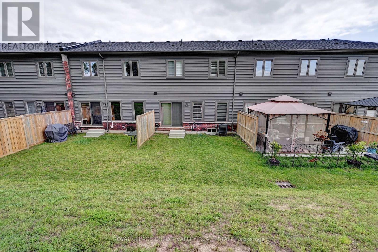17 - 324 Equestrian Way Cambridge, Ontario N3E 0E2
$2,750 Monthly
Welcome to your new urban sanctuary! Nestled in the heart of Cambridge this stylish townhouse offers the perfect blend of contemporary design and convenience. Step into elegance with an open-concept layout, flooded with natural light, and adorned with beautiful finishes throughout. Channel your inner chef in the open concept kitchen, equipped with stainless steel appliances, ample storage, and a spacious island, ideal for meal prep. Retreat to the tranquility of your spacious master suite, boasting a walk-in closet, and a spa-like ensuite bath for the ultimate relaxation. (id:24801)
Property Details
| MLS® Number | X12444985 |
| Property Type | Single Family |
| Equipment Type | Water Heater |
| Features | Flat Site |
| Parking Space Total | 2 |
| Rental Equipment Type | Water Heater |
Building
| Bathroom Total | 3 |
| Bedrooms Above Ground | 3 |
| Bedrooms Total | 3 |
| Age | 0 To 5 Years |
| Appliances | Water Heater - Tankless |
| Basement Development | Unfinished |
| Basement Type | N/a (unfinished), Full |
| Construction Style Attachment | Attached |
| Cooling Type | Central Air Conditioning |
| Exterior Finish | Brick |
| Foundation Type | Poured Concrete |
| Half Bath Total | 1 |
| Heating Fuel | Natural Gas |
| Heating Type | Forced Air |
| Stories Total | 2 |
| Size Interior | 1,100 - 1,500 Ft2 |
| Type | Row / Townhouse |
| Utility Water | Municipal Water |
Parking
| Garage |
Land
| Acreage | No |
| Fence Type | Partially Fenced |
| Sewer | Sanitary Sewer |
Rooms
| Level | Type | Length | Width | Dimensions |
|---|---|---|---|---|
| Second Level | Bathroom | Measurements not available | ||
| Second Level | Bedroom 2 | 3.47 m | 3.32 m | 3.47 m x 3.32 m |
| Second Level | Bedroom 3 | 2.87 m | 2.77 m | 2.87 m x 2.77 m |
| Second Level | Loft | 2.44 m | 2.26 m | 2.44 m x 2.26 m |
| Main Level | Living Room | 5.79 m | 3.44 m | 5.79 m x 3.44 m |
| Main Level | Dining Room | 2.68 m | 2.44 m | 2.68 m x 2.44 m |
| Main Level | Kitchen | 3.35 m | 2.68 m | 3.35 m x 2.68 m |
| Main Level | Bathroom | Measurements not available | ||
| In Between | Primary Bedroom | 3.99 m | 3.81 m | 3.99 m x 3.81 m |
| In Between | Bathroom | Measurements not available |
Utilities
| Cable | Available |
| Electricity | Available |
| Sewer | Installed |
https://www.realtor.ca/real-estate/28952122/17-324-equestrian-way-cambridge
Contact Us
Contact us for more information
Tessy N. Ogbolu
Salesperson
(905) 793-5000
(905) 793-5020
www.royallepagebrampton.com/


