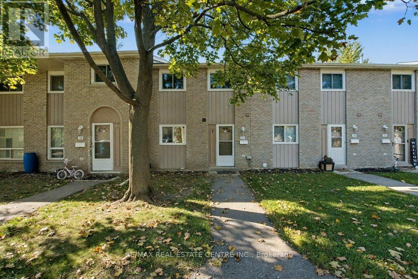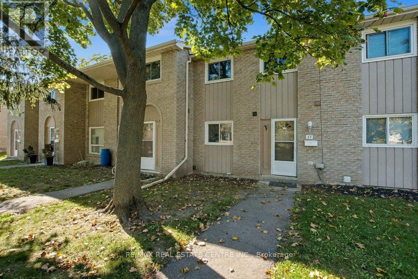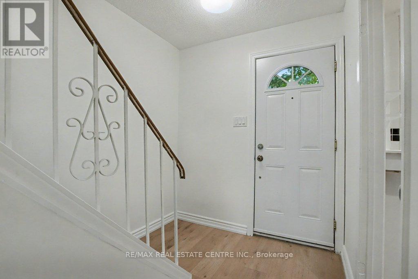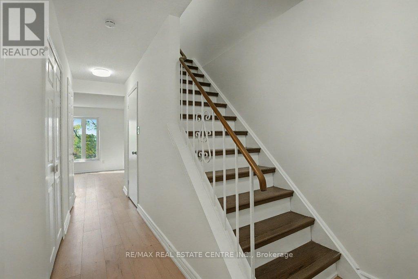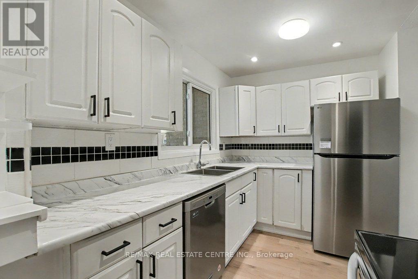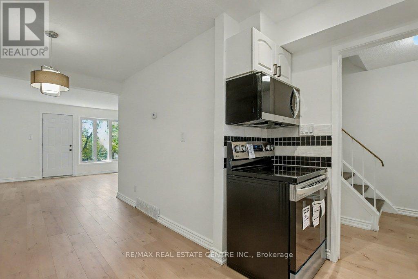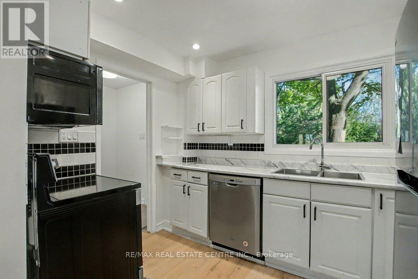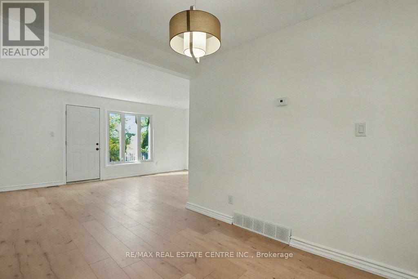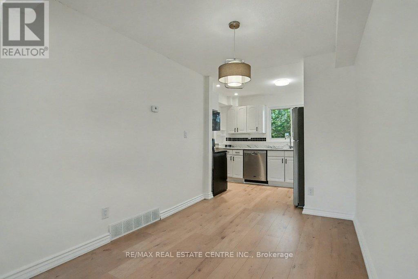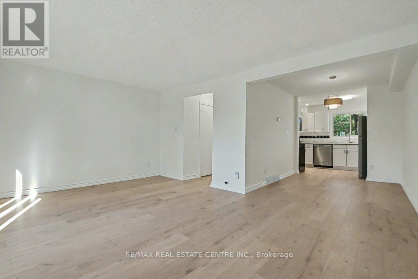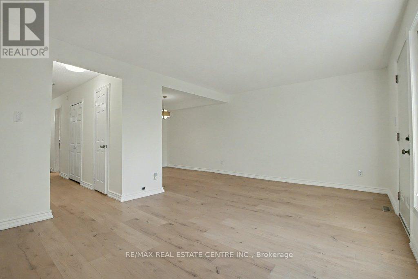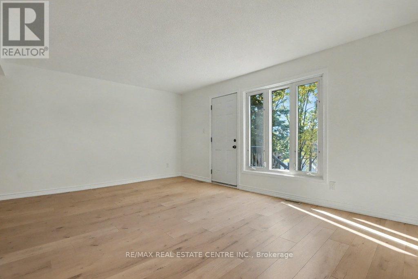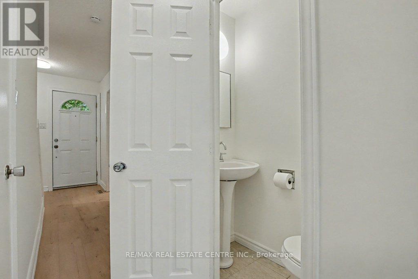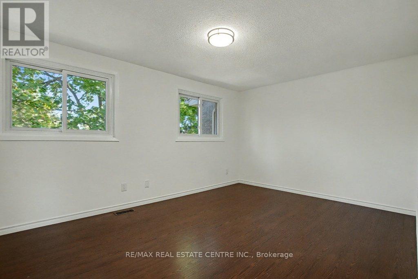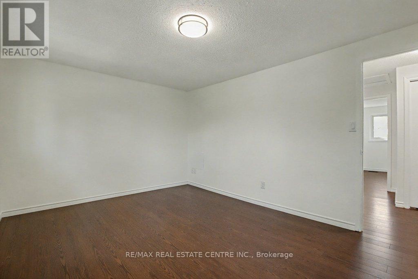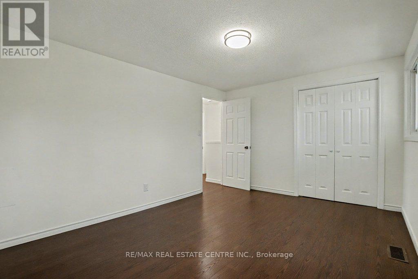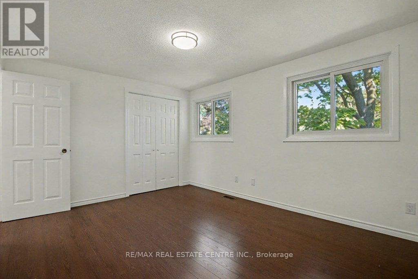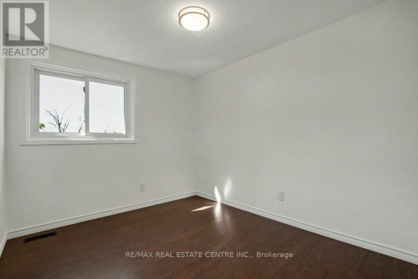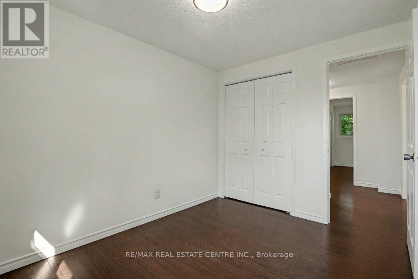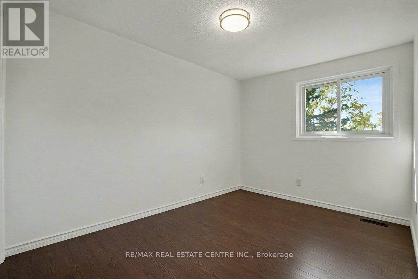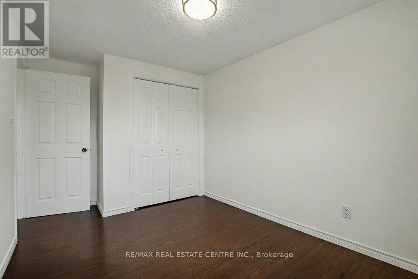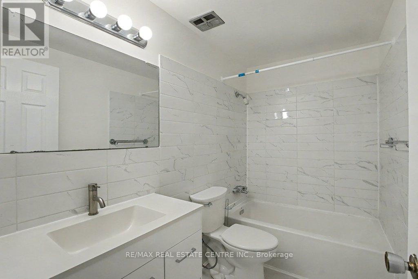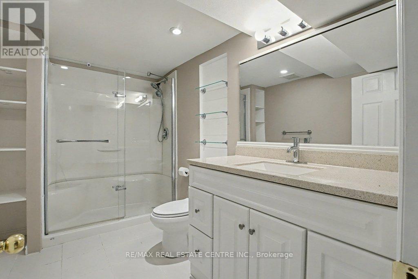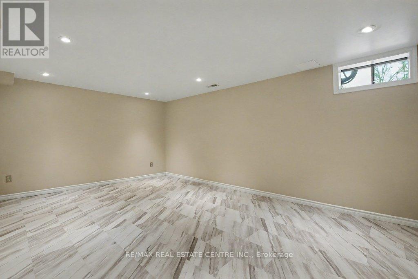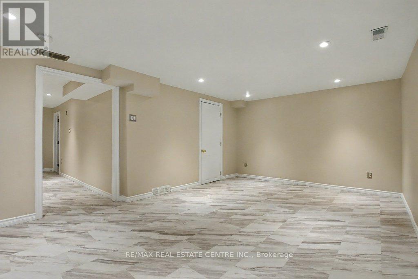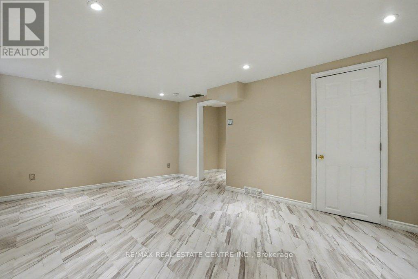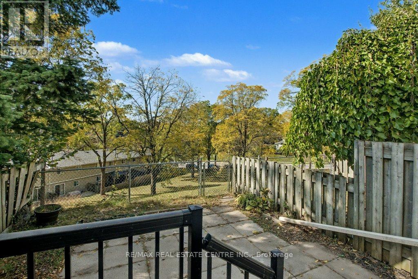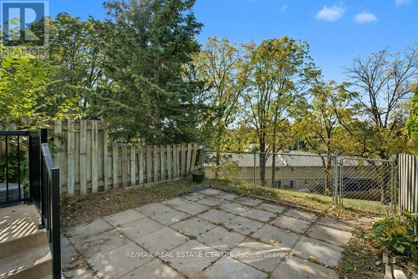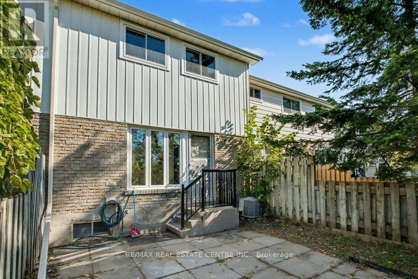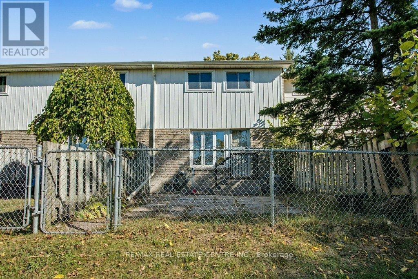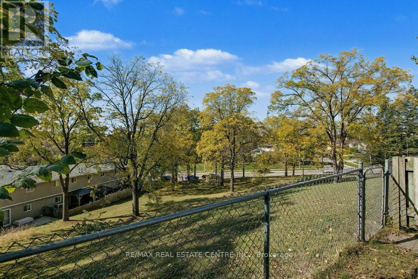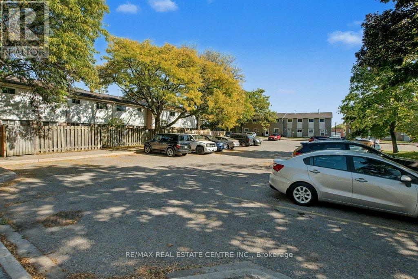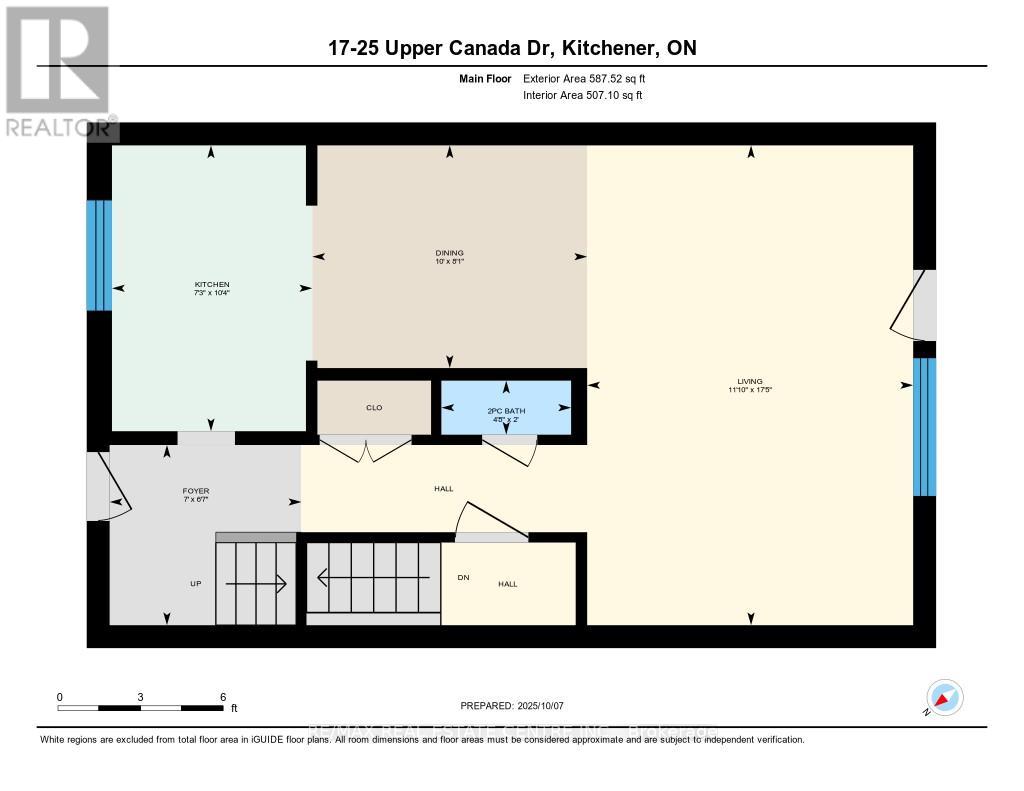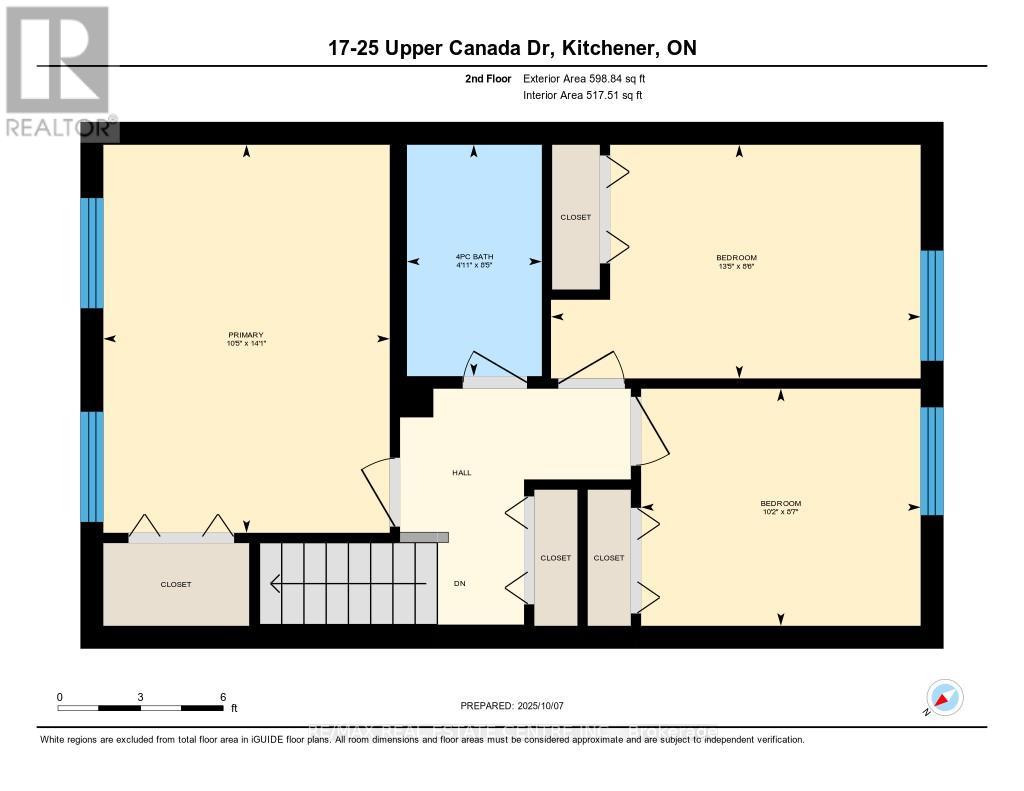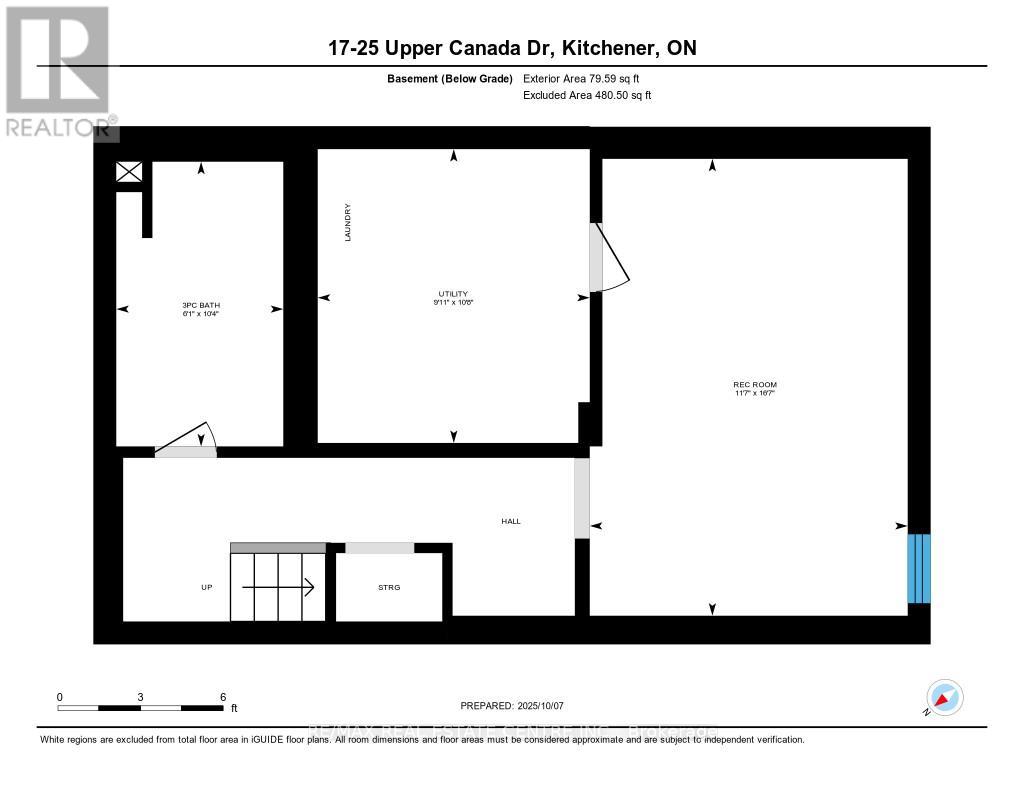17 - 25 Upper Canada Drive Kitchener, Ontario N2P 1G2
$474,500Maintenance, Water, Insurance, Parking
$506.58 Monthly
Maintenance, Water, Insurance, Parking
$506.58 MonthlyWelcome to 25 Upper Canada Drive, a bright and spacious condominium awaiting its new residents. The reasonable condo fees, just exceeding $500, contribute to the unit's affordability, potentially offsetting up to $50,000 in mortgage principal. The monthly fees are on the lower end of the average within Kitchener/Waterloo. The main floor has been recently updated with new flooring, fresh paint, new appliances, and enhanced lighting. Enjoy a private, fenced patio directly accessible from the main living area, which backs onto a serene green space, ensuring privacy. Upstairs, you will find three spacious bedrooms and a generously sized four-piece bathroom. The fully finished basement features an additional three-piece bathroom and a very large recreation room. This home offers easy access to local amenities, including Pioneer Park Public School, St. Kateri Tekakwitha Catholic School, Millwood Park, Budd Park, and Conestoga College. Commuting is convenient due to its proximity to Highway 401. Whether you are seeking an ideal starter home or a solid investment opportunity, 25 Upper Canada Drive presents an excellent option. (id:24801)
Property Details
| MLS® Number | X12455571 |
| Property Type | Single Family |
| Community Features | Pets Allowed With Restrictions |
| Features | Carpet Free |
| Parking Space Total | 1 |
| Structure | Patio(s) |
Building
| Bathroom Total | 3 |
| Bedrooms Above Ground | 3 |
| Bedrooms Total | 3 |
| Age | 51 To 99 Years |
| Appliances | Water Heater, Dishwasher, Dryer, Microwave, Stove, Washer, Refrigerator |
| Basement Development | Finished |
| Basement Type | Full (finished) |
| Cooling Type | Central Air Conditioning |
| Exterior Finish | Brick |
| Half Bath Total | 1 |
| Heating Fuel | Natural Gas |
| Heating Type | Forced Air |
| Stories Total | 2 |
| Size Interior | 1,000 - 1,199 Ft2 |
| Type | Row / Townhouse |
Parking
| No Garage |
Land
| Acreage | No |
| Zoning Description | Res-5 |
Rooms
| Level | Type | Length | Width | Dimensions |
|---|---|---|---|---|
| Second Level | Bathroom | 2.56 m | 1.49 m | 2.56 m x 1.49 m |
| Second Level | Bedroom 2 | 2.62 m | 3.09 m | 2.62 m x 3.09 m |
| Second Level | Bedroom 3 | 2.58 m | 4.09 m | 2.58 m x 4.09 m |
| Second Level | Primary Bedroom | 4.29 m | 3.17 m | 4.29 m x 3.17 m |
| Basement | Recreational, Games Room | 5.06 m | 3.52 m | 5.06 m x 3.52 m |
| Basement | Utility Room | 3.25 m | 3.01 m | 3.25 m x 3.01 m |
| Basement | Bathroom | 3.15 m | 1.85 m | 3.15 m x 1.85 m |
| Main Level | Bathroom | 0.6 m | 1.44 m | 0.6 m x 1.44 m |
| Main Level | Dining Room | 2.46 m | 3.04 m | 2.46 m x 3.04 m |
| Main Level | Foyer | 1.99 m | 2.12 m | 1.99 m x 2.12 m |
| Main Level | Kitchen | 3.16 m | 2.22 m | 3.16 m x 2.22 m |
| Main Level | Living Room | 5.31 m | 3.61 m | 5.31 m x 3.61 m |
https://www.realtor.ca/real-estate/28974835/17-25-upper-canada-drive-kitchener
Contact Us
Contact us for more information
Rick Cain
Salesperson
realtorrickcain.com/
720 Westmount Rd E #b
Kitchener, Ontario N2E 2M6
(519) 741-0950


