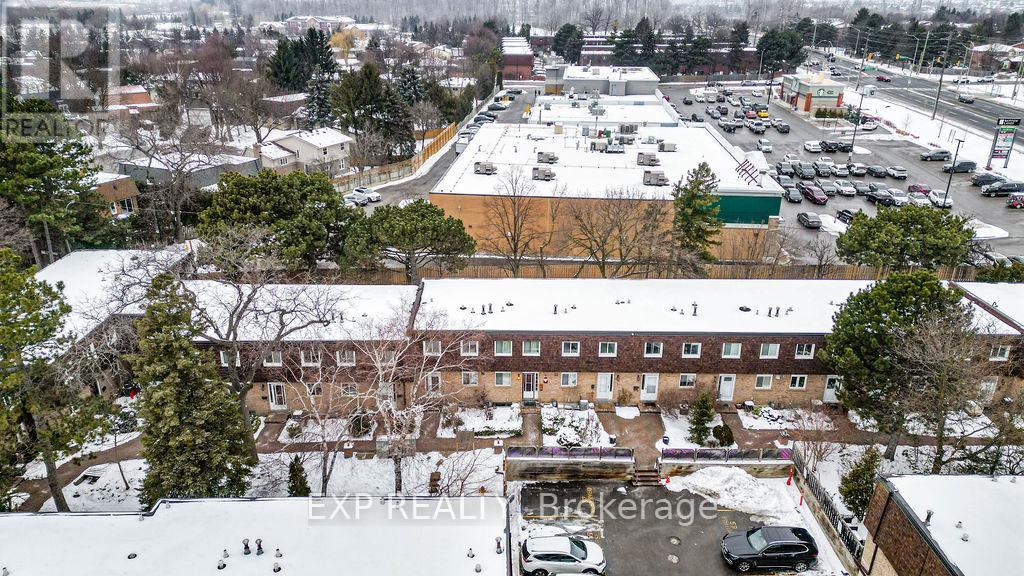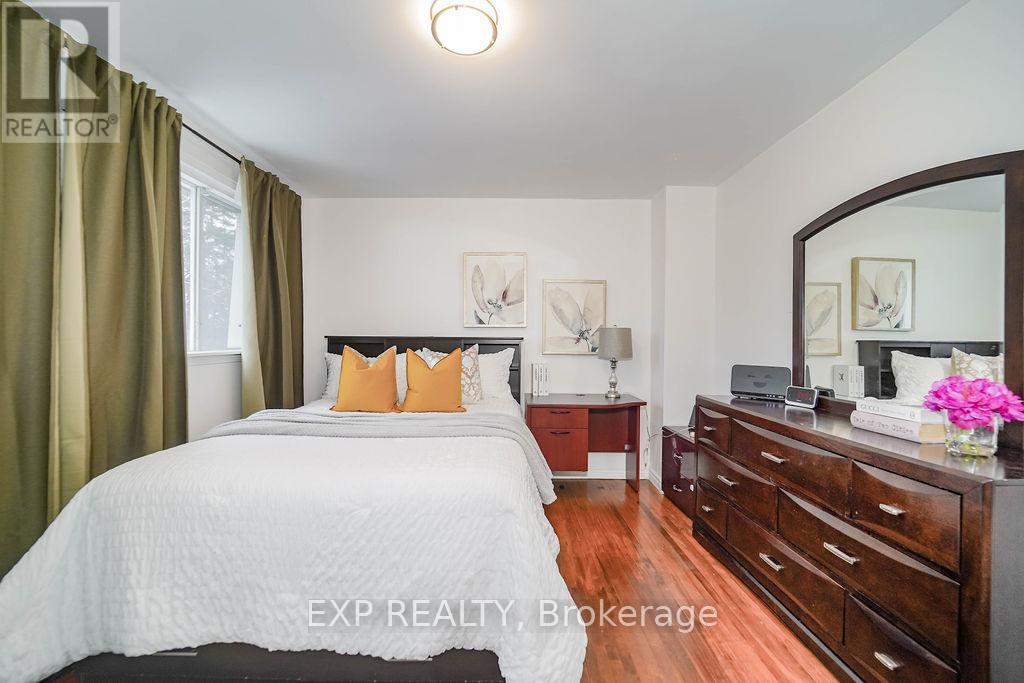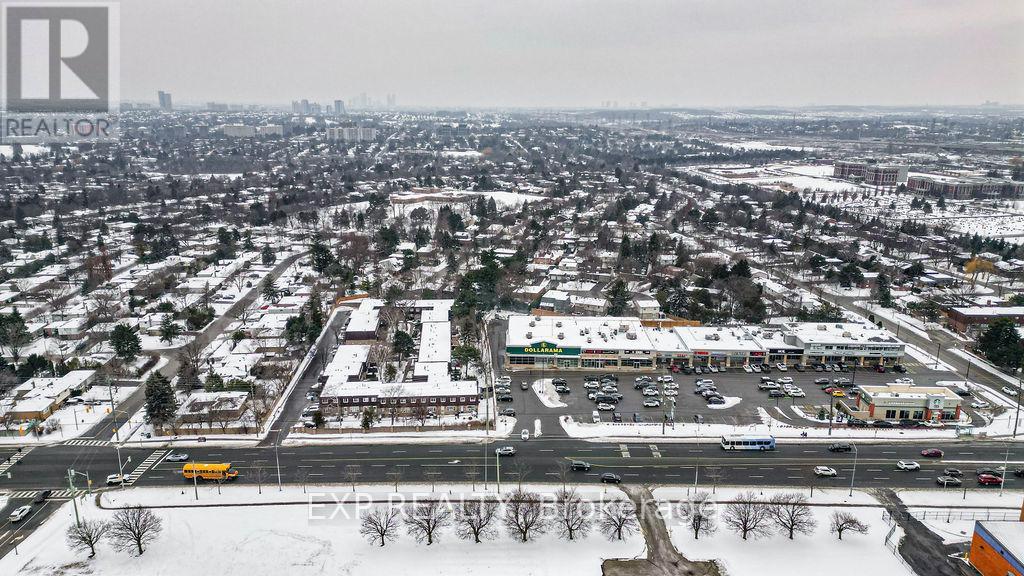17 - 17 The Carriage Way Markham, Ontario L3T 4V1
$699,999Maintenance, Common Area Maintenance, Insurance, Parking, Water
$493.82 Monthly
Maintenance, Common Area Maintenance, Insurance, Parking, Water
$493.82 MonthlyWelcome to 17 The Carriage Way, a charming 3+2 bedroom, 2 bathroom condo townhouse in the desirable Royal Orchard community of Markham. Perfect for first-time buyers and investors, this home features a bright and spacious layout, hardwood flooring throughout, an updated kitchen, and a finished basement with extra rooms for added space or rental potential. The open-concept living and dining area leads to a private, tree-lined backyard, perfect for relaxation. Conveniently located near Highways 7 & 407, top-rated schools, shopping, parks, and transit, this home offers both comfort and convenience. With low maintenance fees covering water, parking, and insurance, quick move-in possible, this is a fantastic opportunity to own in a sought-after neighborhood. Dont miss out book your showing today! **** EXTRAS **** Stove, Microwave, B/I Dishwasher, Fridge, Washer, Dryer, All Elfs, All Window Coverings. Hwt Rental. (id:24801)
Property Details
| MLS® Number | N11950847 |
| Property Type | Single Family |
| Community Name | Royal Orchard |
| Community Features | Pet Restrictions |
| Features | Carpet Free |
| Parking Space Total | 1 |
Building
| Bathroom Total | 2 |
| Bedrooms Above Ground | 3 |
| Bedrooms Below Ground | 2 |
| Bedrooms Total | 5 |
| Basement Development | Finished |
| Basement Type | N/a (finished) |
| Cooling Type | Central Air Conditioning |
| Exterior Finish | Brick, Wood |
| Flooring Type | Ceramic, Hardwood |
| Half Bath Total | 1 |
| Heating Fuel | Natural Gas |
| Heating Type | Forced Air |
| Stories Total | 2 |
| Size Interior | 1,000 - 1,199 Ft2 |
| Type | Row / Townhouse |
Land
| Acreage | No |
Rooms
| Level | Type | Length | Width | Dimensions |
|---|---|---|---|---|
| Second Level | Primary Bedroom | 3.89 m | 3.1 m | 3.89 m x 3.1 m |
| Second Level | Bedroom 2 | 4.05 m | 2.24 m | 4.05 m x 2.24 m |
| Second Level | Bedroom 3 | 3.4 m | 2.24 m | 3.4 m x 2.24 m |
| Basement | Bedroom 4 | Measurements not available | ||
| Basement | Bedroom 5 | Measurements not available | ||
| Main Level | Kitchen | 3.39 m | 2.39 m | 3.39 m x 2.39 m |
| Main Level | Living Room | 4.59 m | 3.8 m | 4.59 m x 3.8 m |
| Main Level | Dining Room | 3.19 m | 2.37 m | 3.19 m x 2.37 m |
Contact Us
Contact us for more information
Sunny Duggal
Broker
www.sunnyduggal.com/
www.facebook.com/sunnyduggalrealtor
www.linkedin.com/in/sunny-duggal-7115b7211/
4711 Yonge St 10th Flr, 106430
Toronto, Ontario M2N 6K8
(866) 530-7737



























