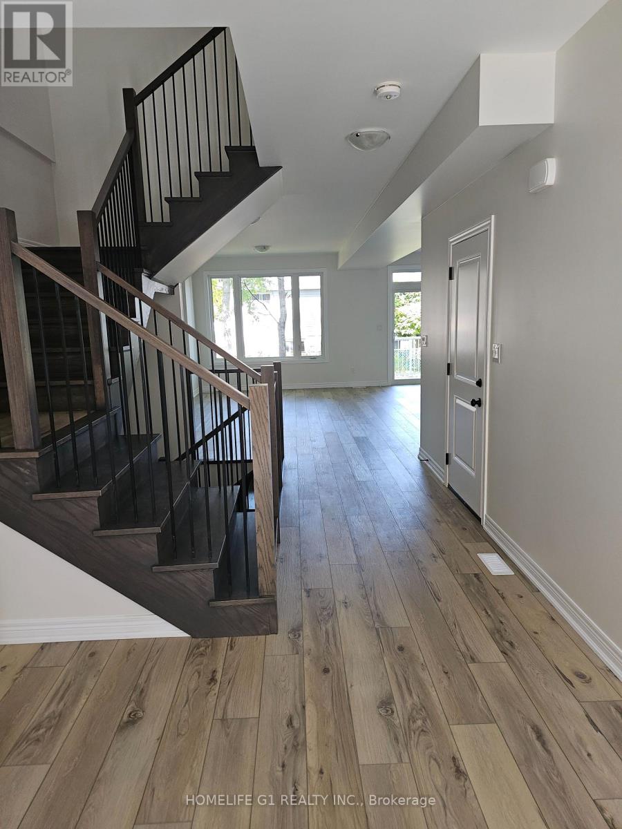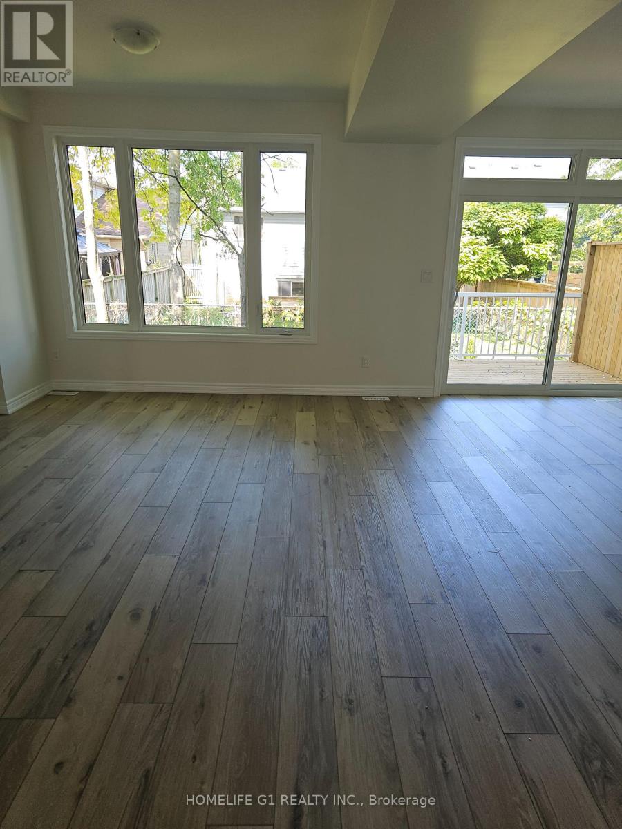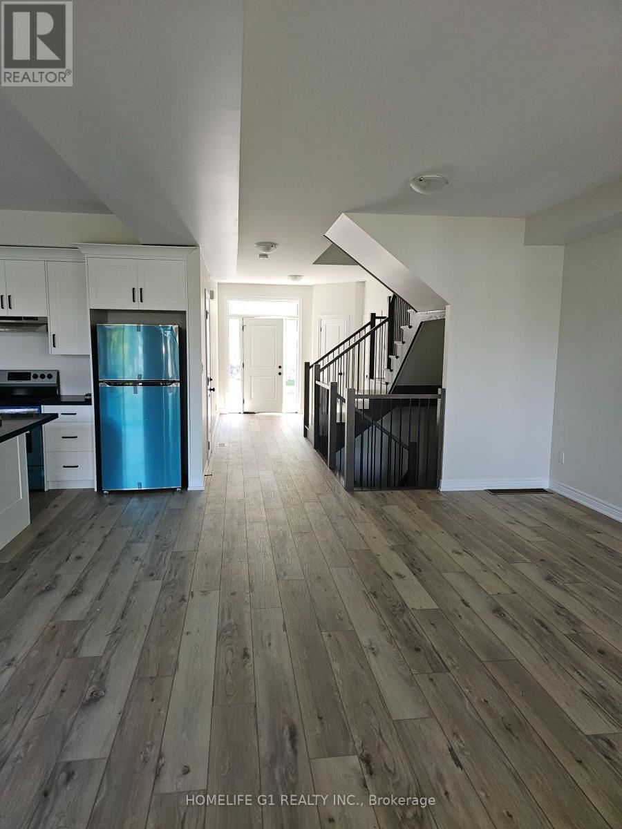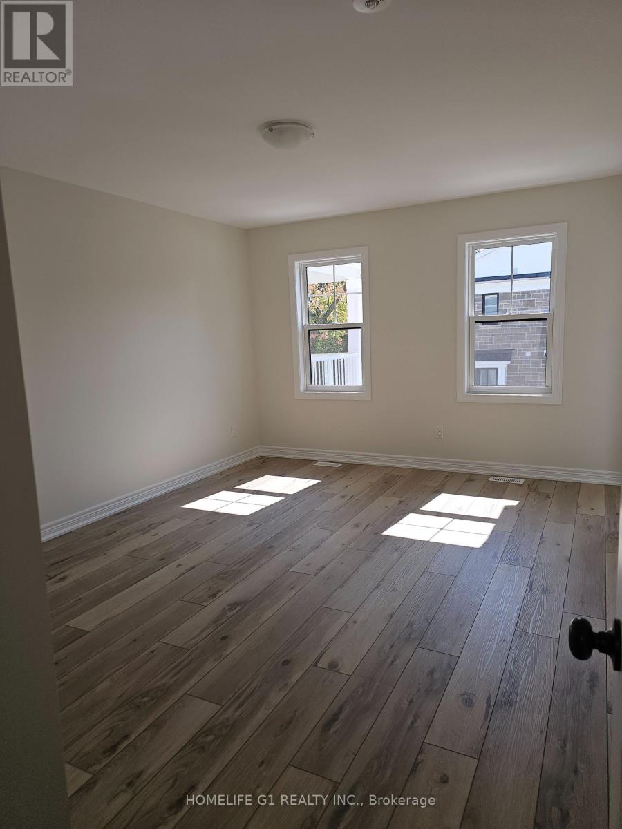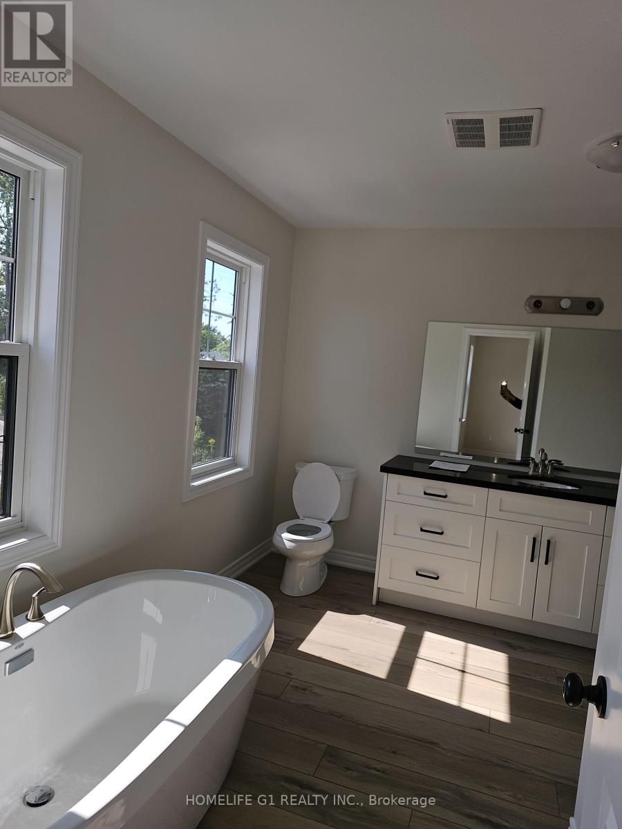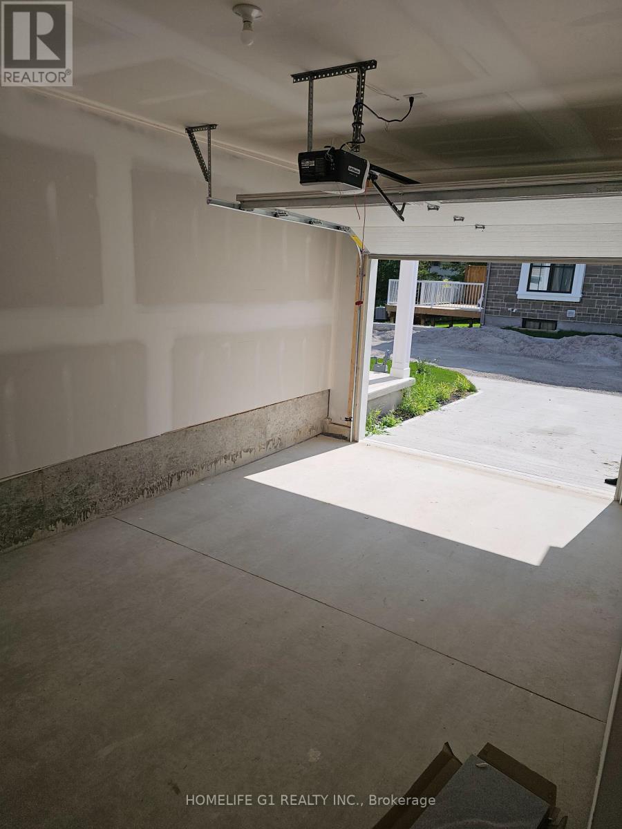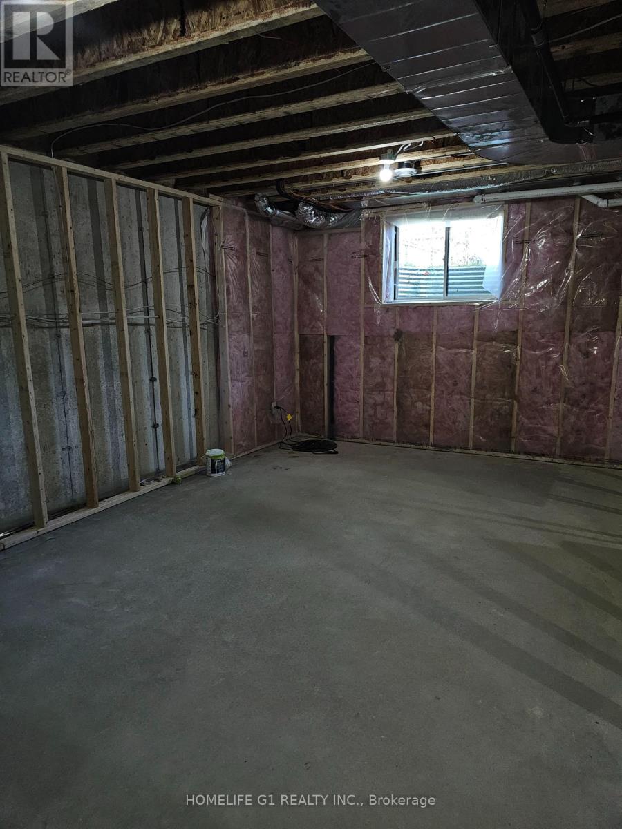17 - 17 Shamrock Common St. Catharines, Ontario L2S 0G7
$879,000Maintenance, Common Area Maintenance, Water, Parking
$245 Monthly
Maintenance, Common Area Maintenance, Water, Parking
$245 Monthly""Welcome to 17 Shamrock Common, its a newly built two-story family home, perfect for first-time buyers, young families and investors. Enjoy an open concept on the main floor with a modern two-toned kitchen featuring quartz countertops, an island with a breakfast bar and stainless steel appliances. The upper level boasts three spacious bedrooms, including a luxurious primary suite with an ensuite and walk-in closet, as well as a convenient laundry room! Situated in a serene setting with mature trees, this home offers privacy and convenience! Convenient sliding door access to a grassed backyard with a gorgeous deck, perfect for outdoor dining as you overlook the fenced backyard. The basement is full sized, unfinished. There is also a single car garage, and asphalt driveway parking for an additional vehicle. The exterior highlights a beautiful, modern design and is conveniently located just minutes from QEW highway access, schools and amenities."" **EXTRAS** Common Element Road Fee approx. $245 monthly. (id:24801)
Property Details
| MLS® Number | X11954029 |
| Property Type | Single Family |
| Amenities Near By | Hospital, Public Transit, Schools |
| Community Features | Pet Restrictions, School Bus |
| Parking Space Total | 2 |
| View Type | View |
Building
| Bathroom Total | 3 |
| Bedrooms Above Ground | 3 |
| Bedrooms Total | 3 |
| Appliances | Central Vacuum |
| Basement Development | Unfinished |
| Basement Type | N/a (unfinished) |
| Cooling Type | Central Air Conditioning |
| Exterior Finish | Stone, Vinyl Siding |
| Half Bath Total | 1 |
| Heating Fuel | Natural Gas |
| Heating Type | Baseboard Heaters |
| Stories Total | 2 |
| Size Interior | 1,800 - 1,999 Ft2 |
| Type | Row / Townhouse |
Parking
| Garage |
Land
| Acreage | No |
| Land Amenities | Hospital, Public Transit, Schools |
Rooms
| Level | Type | Length | Width | Dimensions |
|---|---|---|---|---|
| Second Level | Primary Bedroom | 4.57 m | 3.65 m | 4.57 m x 3.65 m |
| Second Level | Bedroom 2 | 4.26 m | 3.65 m | 4.26 m x 3.65 m |
| Second Level | Bedroom 3 | 3.96 m | 3.65 m | 3.96 m x 3.65 m |
| Ground Level | Living Room | 5.79 m | 3.65 m | 5.79 m x 3.65 m |
| Ground Level | Dining Room | 3.17 m | 3.38 m | 3.17 m x 3.38 m |
| Ground Level | Kitchen | Measurements not available | ||
| Ground Level | Foyer | Measurements not available |
https://www.realtor.ca/real-estate/27873097/17-17-shamrock-common-st-catharines
Contact Us
Contact us for more information
Jaskamal Kaur
Salesperson
202 - 2260 Bovaird Dr East
Brampton, Ontario L6R 3J5
(905) 793-7797
(905) 593-2619




