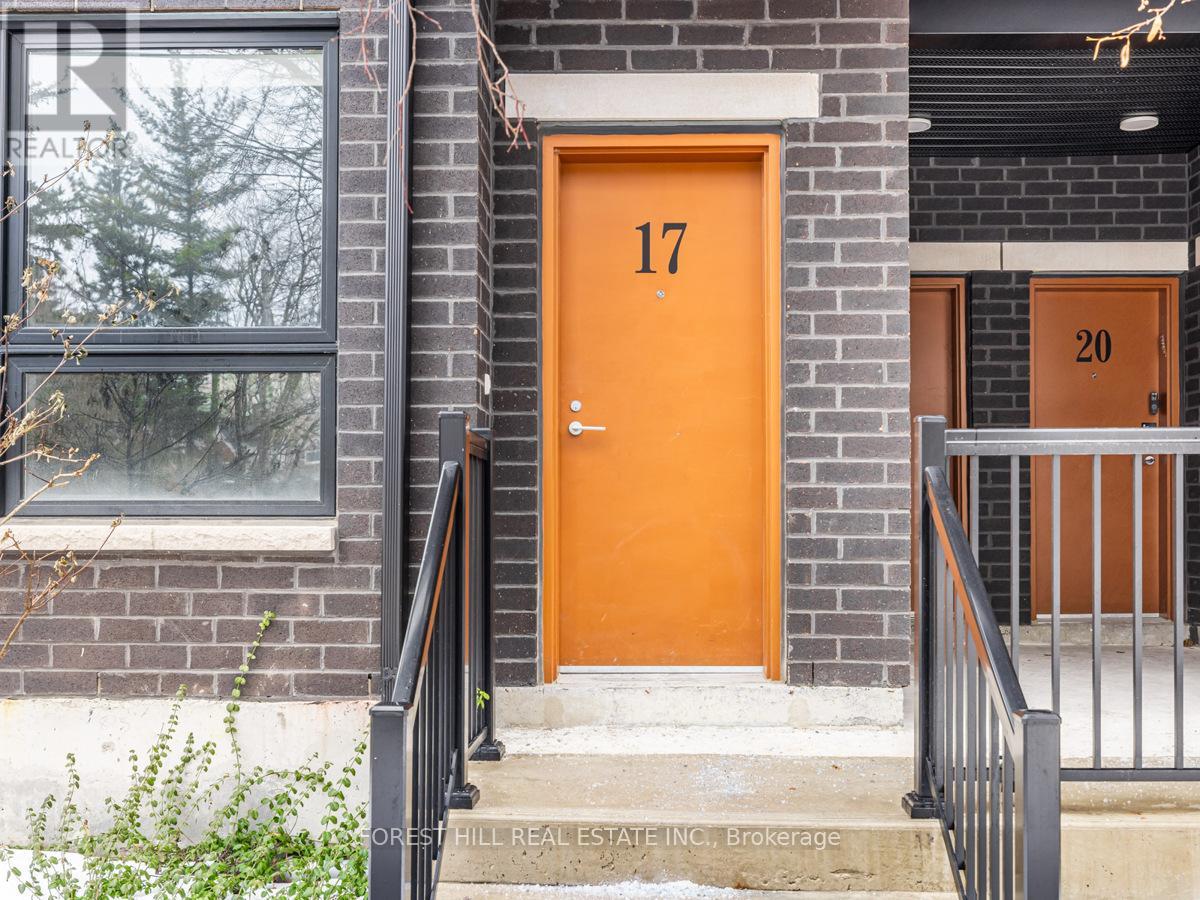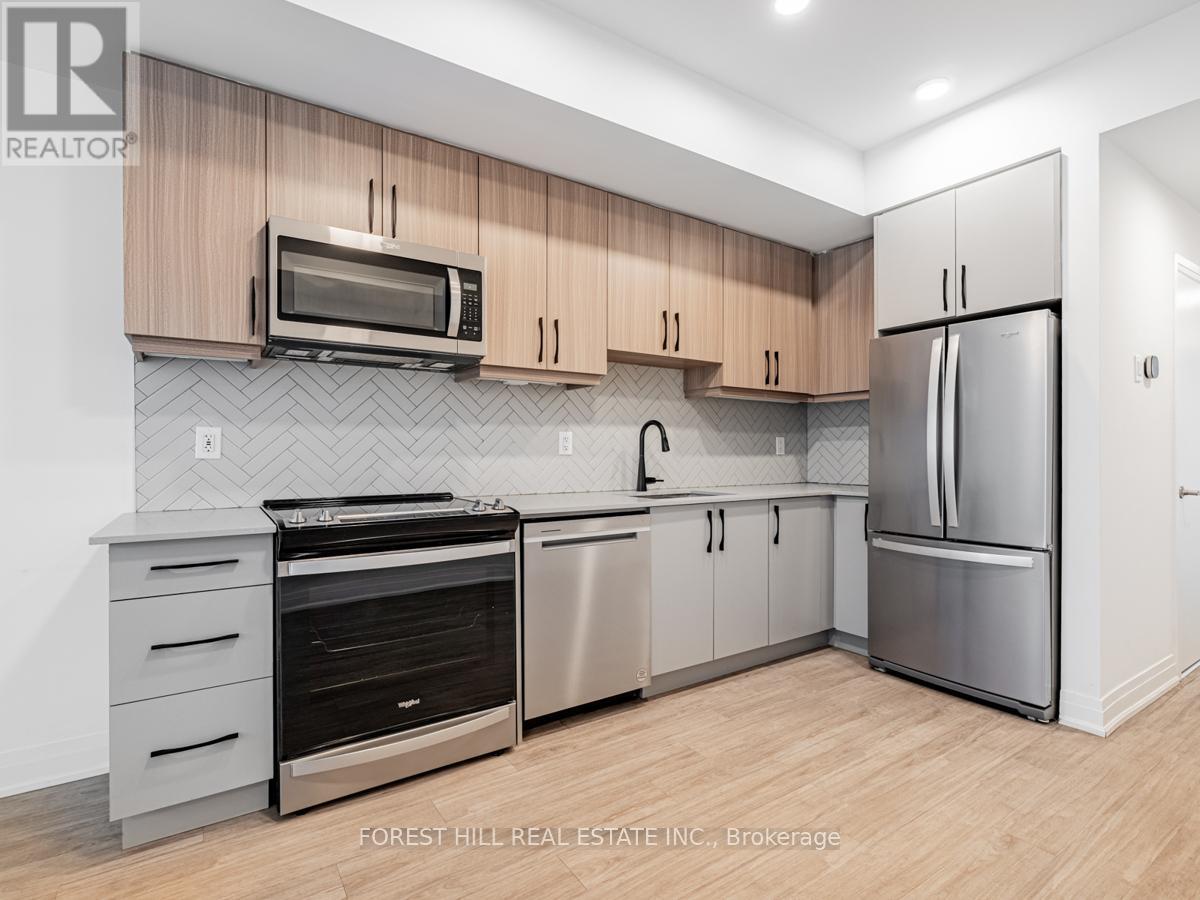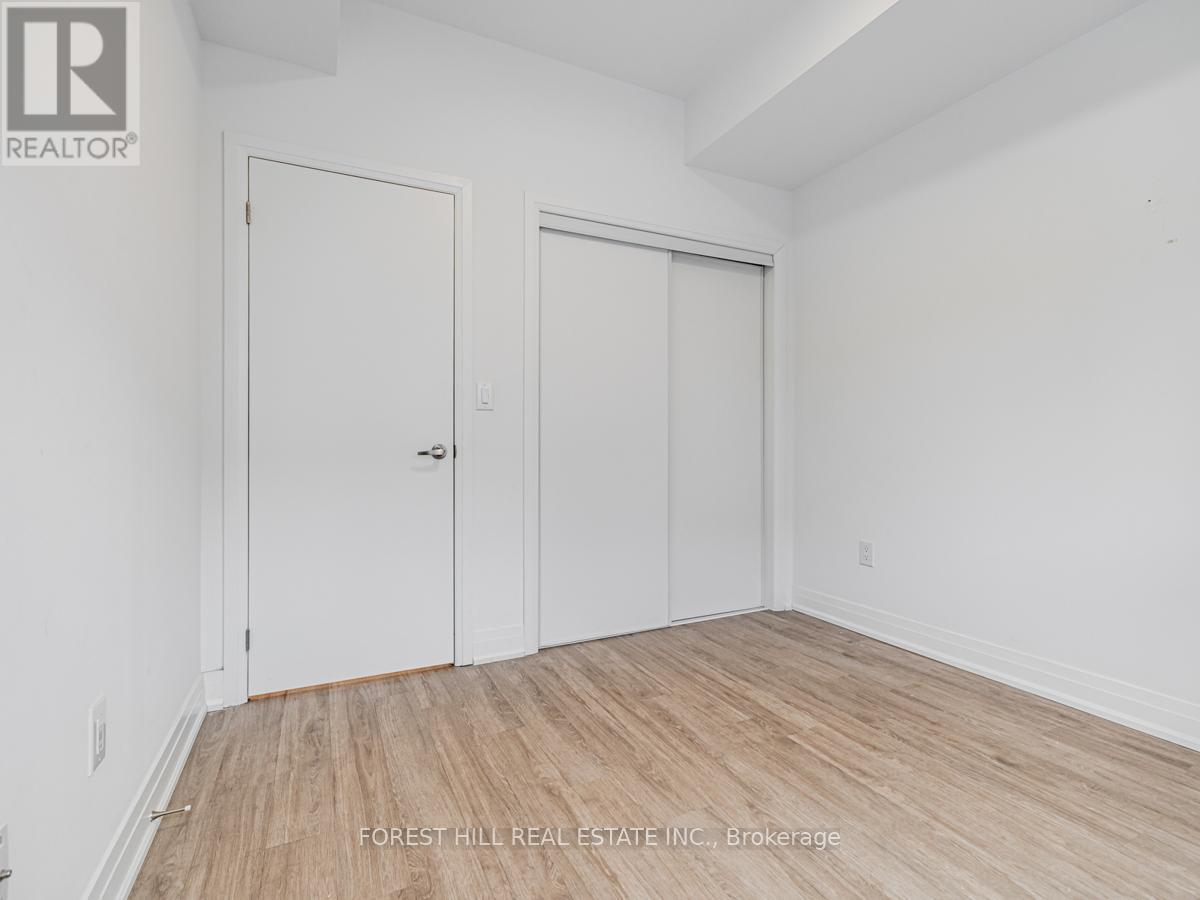17 - 15 Brenthall Avenue Toronto, Ontario M2R 1W1
$3,050 Monthly
""15 Brenthall"" This beautiful appointed 751 sq ft unit plus 192 sq ft patio. The kitchen includes s/s appliances and quartz countertops. Patio includes a natural gas hookup for B.B.Q's. The unit has extra storage space. The complex was finished in 2023 and is close to the T.T.C, shopping, schools and parks. Hardwood floors throughout, parking available @ $125 per month. Unit will be painted and cleaned before occupancy. A must see! **EXTRAS** Stainless steel fridge, s/s oven, cooktop, s/s dishwasher, s/s microwave, washer, dryer, all window coverings, all elfs (id:24801)
Property Details
| MLS® Number | C11955330 |
| Property Type | Single Family |
| Community Name | Newtonbrook West |
| Amenities Near By | Park, Place Of Worship, Public Transit |
| Community Features | Pet Restrictions, Community Centre |
| Parking Space Total | 1 |
Building
| Bathroom Total | 1 |
| Bedrooms Above Ground | 2 |
| Bedrooms Total | 2 |
| Cooling Type | Central Air Conditioning |
| Exterior Finish | Brick |
| Flooring Type | Hardwood |
| Heating Fuel | Natural Gas |
| Heating Type | Forced Air |
| Size Interior | 700 - 799 Ft2 |
| Type | Apartment |
Parking
| Underground |
Land
| Acreage | No |
| Land Amenities | Park, Place Of Worship, Public Transit |
Rooms
| Level | Type | Length | Width | Dimensions |
|---|---|---|---|---|
| Ground Level | Living Room | 3.38 m | 3.2 m | 3.38 m x 3.2 m |
| Ground Level | Dining Room | 3.38 m | 3.2 m | 3.38 m x 3.2 m |
| Ground Level | Kitchen | 3.81 m | 3.38 m | 3.81 m x 3.38 m |
| Ground Level | Primary Bedroom | 3.43 m | 2.77 m | 3.43 m x 2.77 m |
| Ground Level | Bedroom 2 | 3.15 m | 2.9 m | 3.15 m x 2.9 m |
Contact Us
Contact us for more information
Bobby Simpson
Salesperson
1911 Avenue Road
Toronto, Ontario M5M 3Z9
(416) 785-1500
(416) 785-8100
www.foresthillcentral.com
Adele Aston
Salesperson
(416) 875-2583
www.facebook.com/adeleaston/
1911 Avenue Road
Toronto, Ontario M5M 3Z9
(416) 785-1500
(416) 785-8100
www.foresthillcentral.com


























