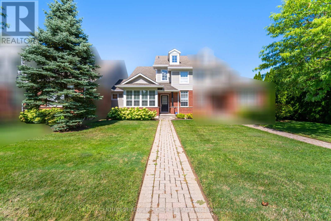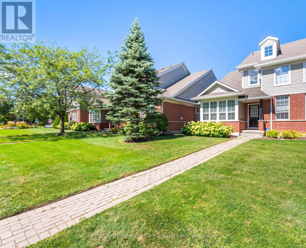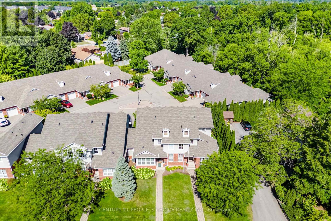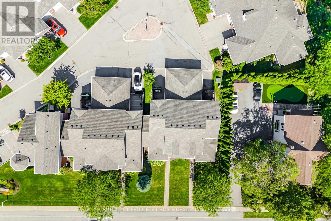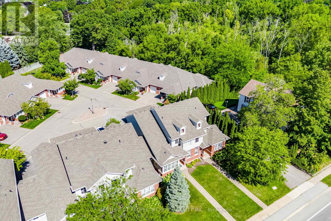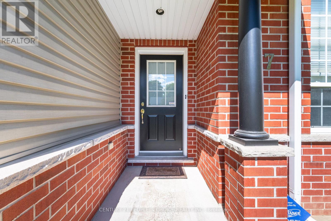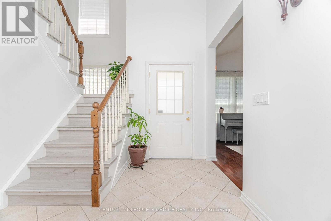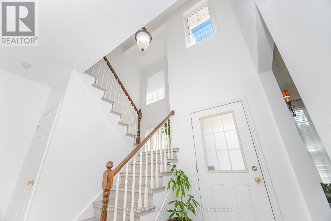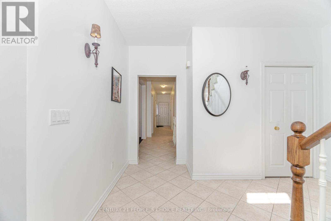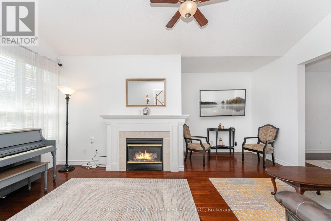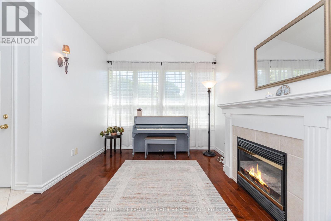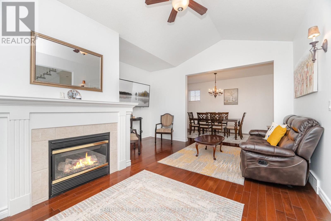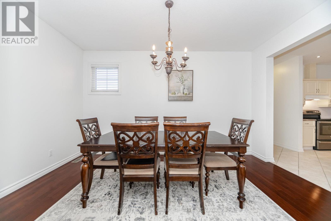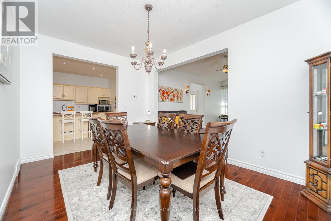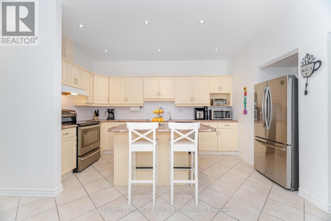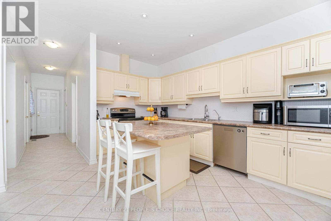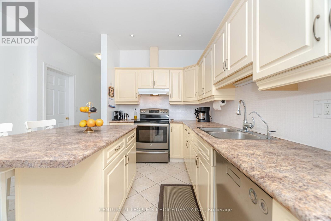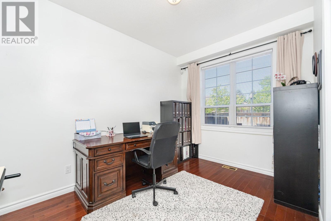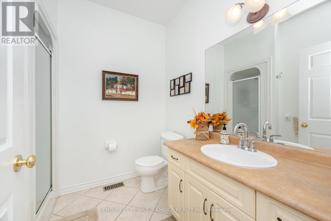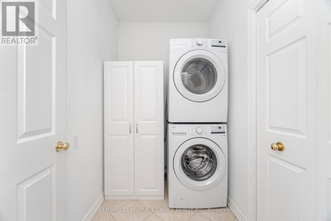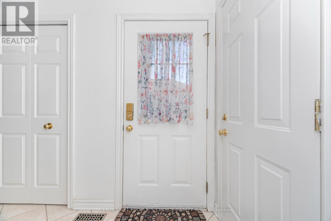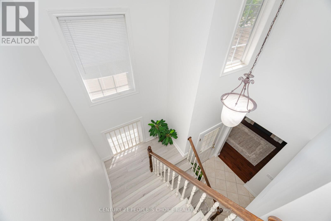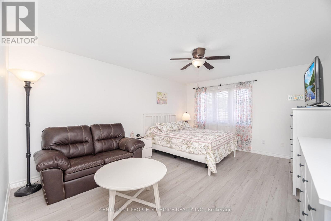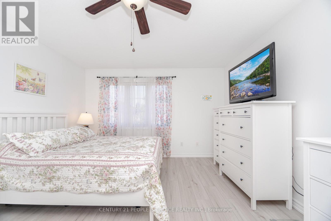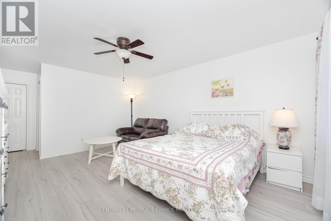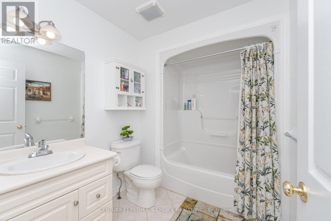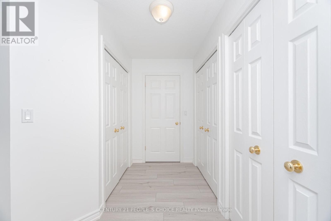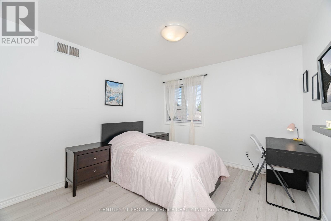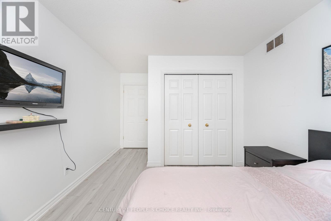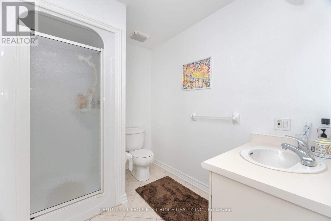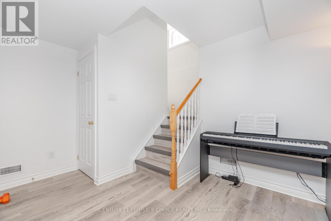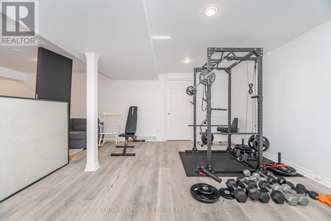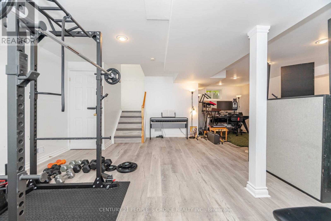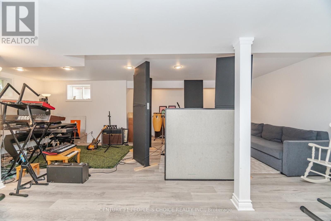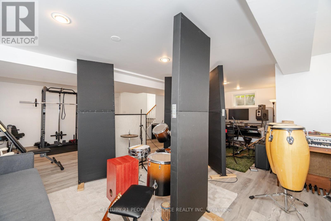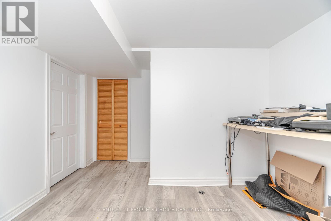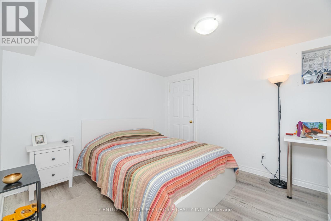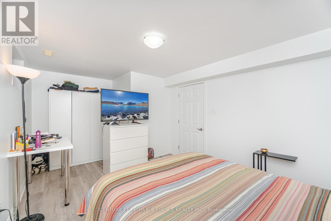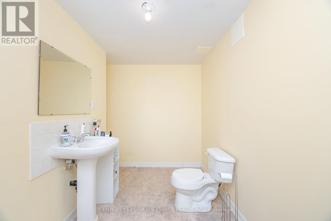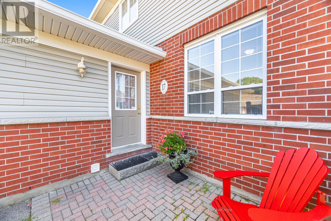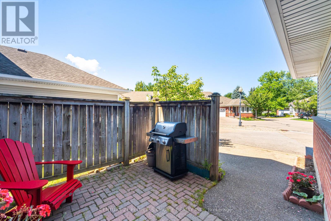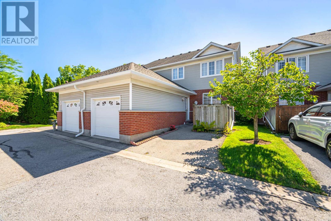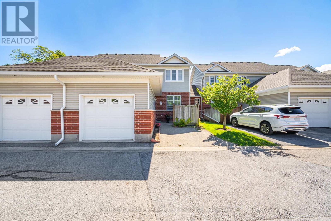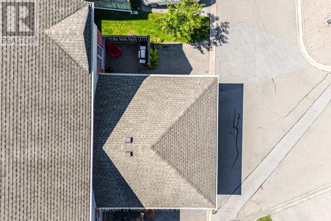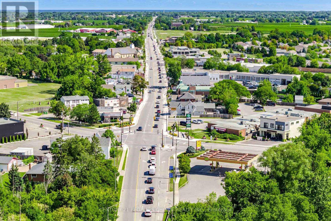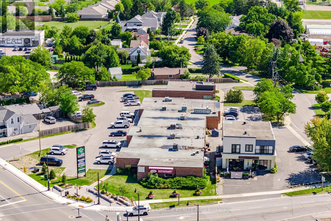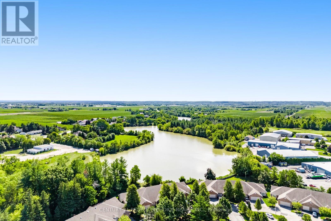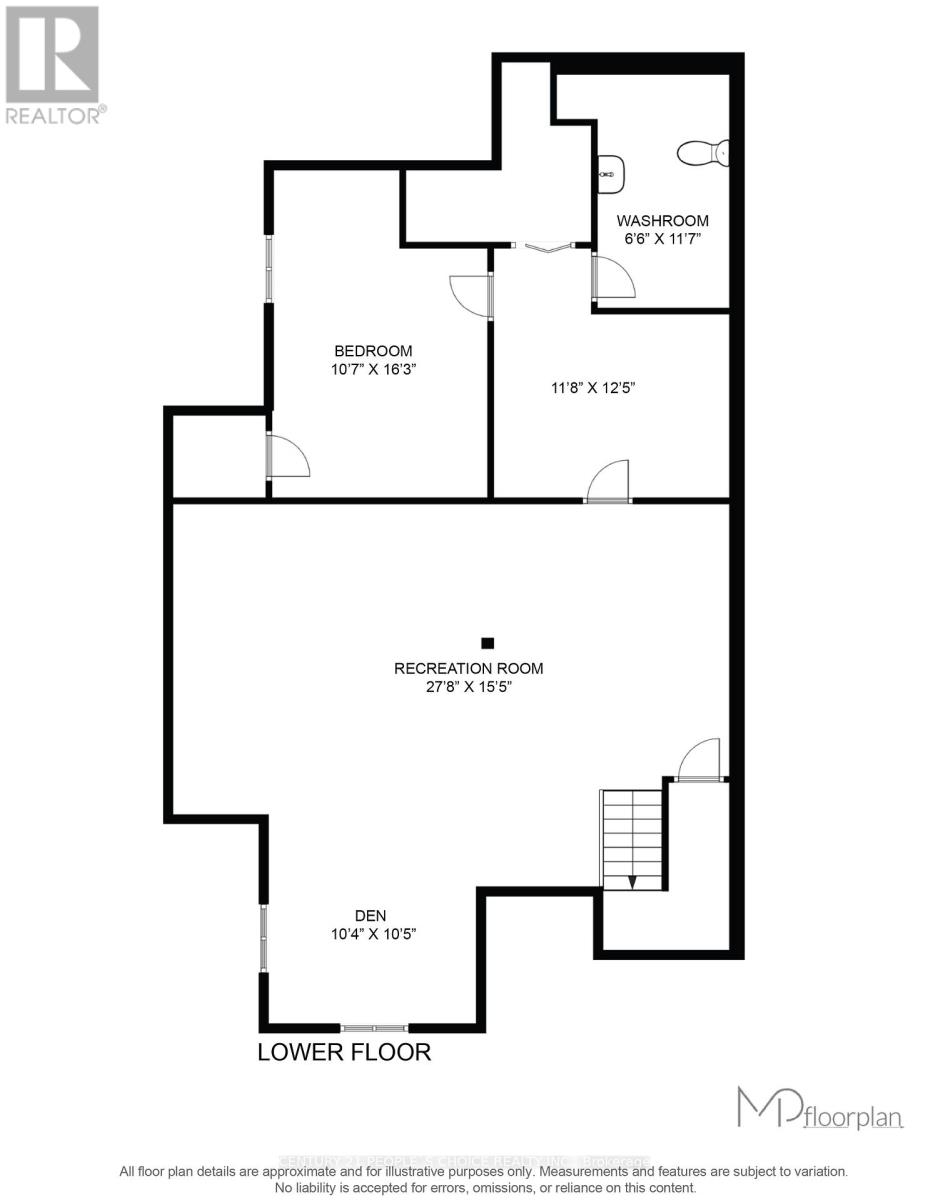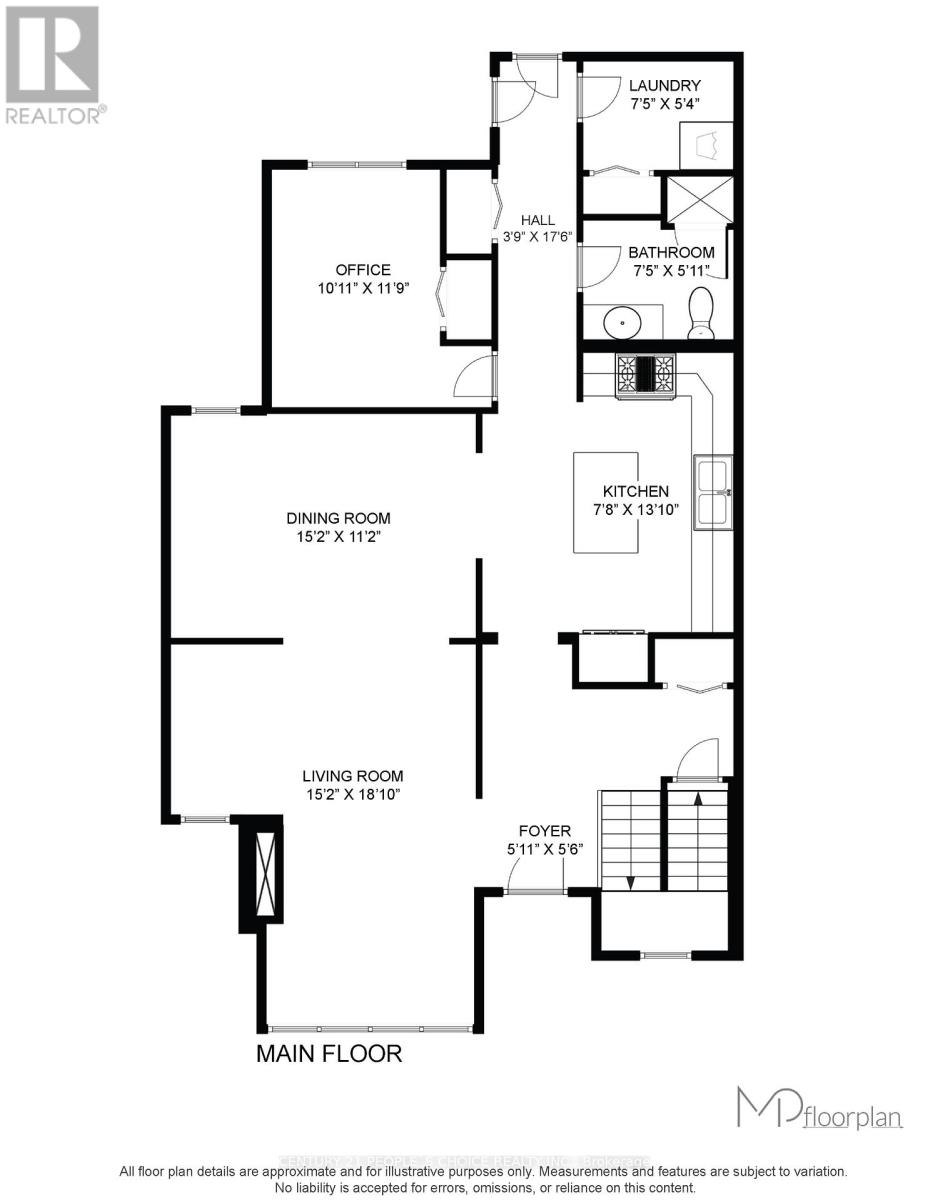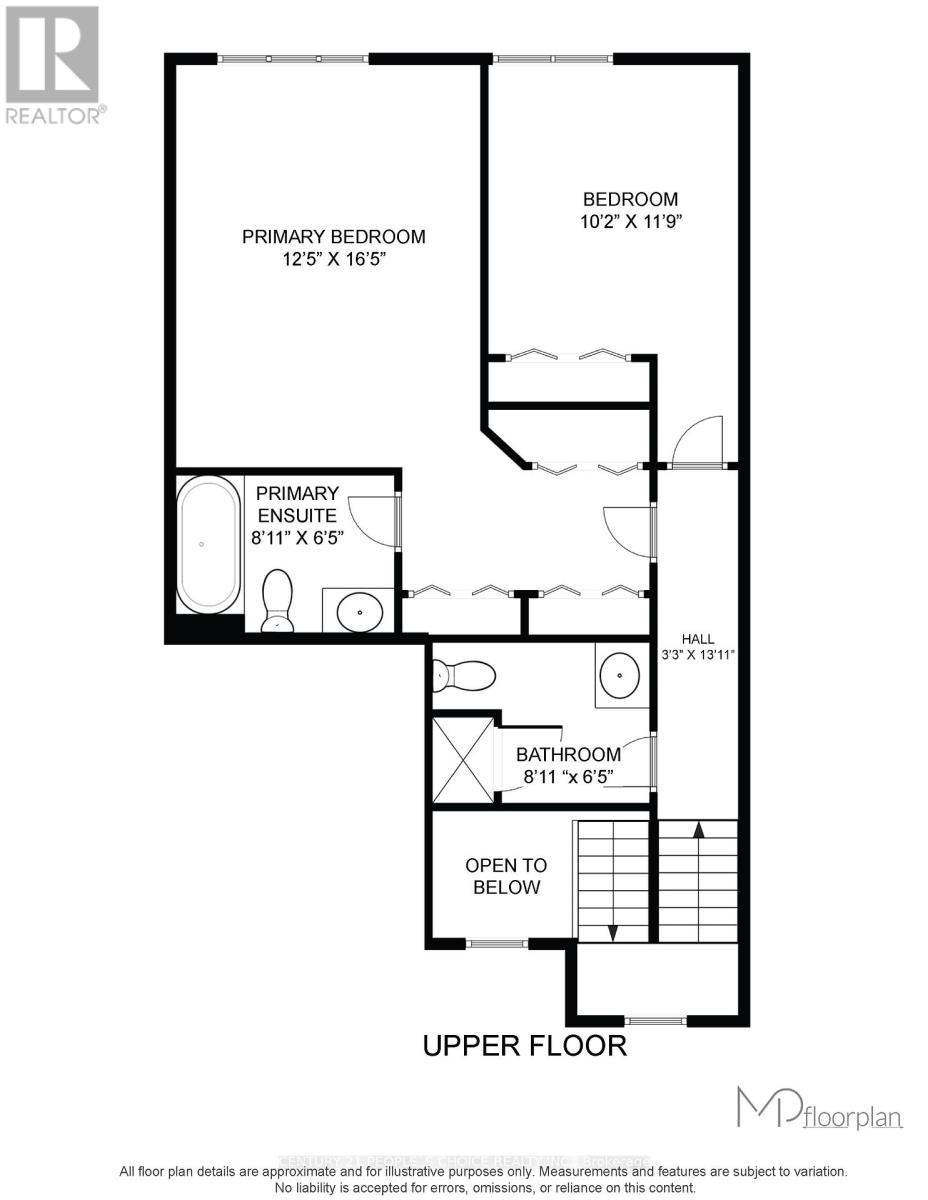17 - 1448 Niagara Stone Road Niagara-On-The-Lake, Ontario L0S 1T0
$799,000Maintenance, Insurance, Water, Parking, Cable TV
$650 Monthly
Maintenance, Insurance, Water, Parking, Cable TV
$650 MonthlyWelcome to 1448 Niagara Stone Rd, Unit 17! This spacious 3+1 bedroom, 3.5 bath condo is perfectly situated in the heart of Virgil, Niagara-on-the-Lake. Just steps away from charming cafés, fantastic restaurants, and surrounded by world-class wineries, this home combines convenience with lifestyle. The main floor features an open-concept kitchen with a large island, seamlessly connecting to the dining and living areascomplete with beautiful hardwood floors, making it ideal for entertaining. A main floor bedroom and bathroom, along with garage access and a laundry area, add comfort and practicality. Vaulted ceilings and an abundance of natural light highlight the staircase leading to the second level, where youll find a spacious primary bedroom with en-suite bath, another generously sized bedroom, and an additional full bathroom. The fully finished lower level offers even more living space, including a cozy family room, an additional bedroom, and a bathroomperfect for guests or extended family. Dont miss your opportunity to call this stunning home yours. Book your showing today! (id:24801)
Property Details
| MLS® Number | X12370020 |
| Property Type | Single Family |
| Community Name | 108 - Virgil |
| Community Features | Pets Allowed With Restrictions |
| Equipment Type | Water Heater |
| Features | Carpet Free |
| Parking Space Total | 2 |
| Rental Equipment Type | Water Heater |
Building
| Bathroom Total | 4 |
| Bedrooms Above Ground | 3 |
| Bedrooms Below Ground | 1 |
| Bedrooms Total | 4 |
| Appliances | Dishwasher, Dryer, Stove, Washer, Refrigerator |
| Basement Development | Finished |
| Basement Type | N/a (finished) |
| Cooling Type | Central Air Conditioning |
| Exterior Finish | Brick, Vinyl Siding |
| Half Bath Total | 1 |
| Heating Fuel | Natural Gas |
| Heating Type | Forced Air |
| Stories Total | 2 |
| Size Interior | 1,800 - 1,999 Ft2 |
| Type | Row / Townhouse |
Parking
| Attached Garage | |
| Garage |
Land
| Acreage | No |
Rooms
| Level | Type | Length | Width | Dimensions |
|---|---|---|---|---|
| Second Level | Primary Bedroom | 6.4 m | 5.68 m | 6.4 m x 5.68 m |
| Second Level | Bedroom | 4.11 m | 4.31 m | 4.11 m x 4.31 m |
| Second Level | Bathroom | Measurements not available | ||
| Second Level | Bathroom | Measurements not available | ||
| Basement | Family Room | 10.21 m | 5.99 m | 10.21 m x 5.99 m |
| Basement | Bedroom | 5.38 m | 4.31 m | 5.38 m x 4.31 m |
| Main Level | Kitchen | 5.48 m | 4.16 m | 5.48 m x 4.16 m |
| Main Level | Living Room | 6.29 m | 6.29 m | 6.29 m x 6.29 m |
| Main Level | Dining Room | 6.29 m | 4.6 m | 6.29 m x 4.6 m |
| Main Level | Bedroom | 3.73 m | 4.21 m | 3.73 m x 4.21 m |
| Main Level | Laundry Room | 3.4 m | 2.28 m | 3.4 m x 2.28 m |
| Main Level | Bathroom | Measurements not available |
Contact Us
Contact us for more information
Bash Qamar
Salesperson
bashqamar.ca/
1780 Albion Road Unit 2 & 3
Toronto, Ontario M9V 1C1
(416) 742-8000
(416) 742-8001
Tam Parekh
Salesperson
1780 Albion Road Unit 2 & 3
Toronto, Ontario M9V 1C1
(416) 742-8000
(416) 742-8001


