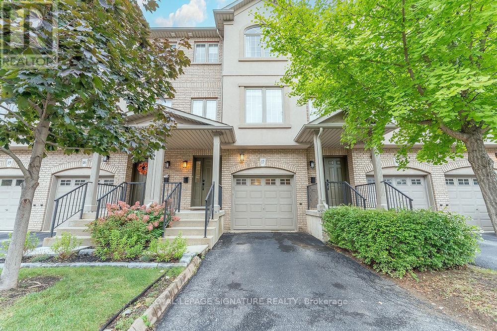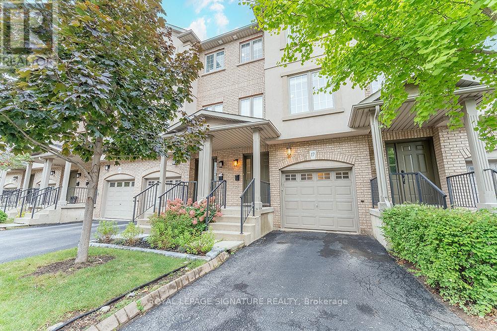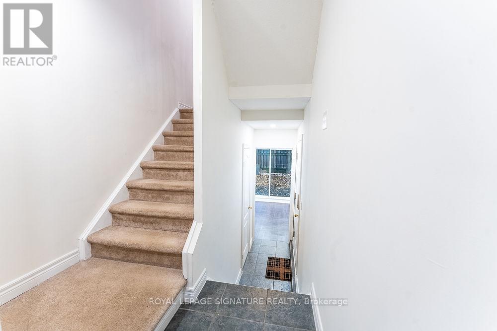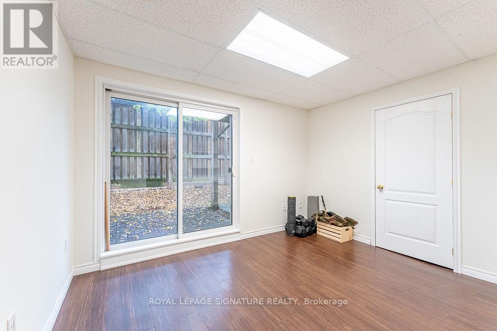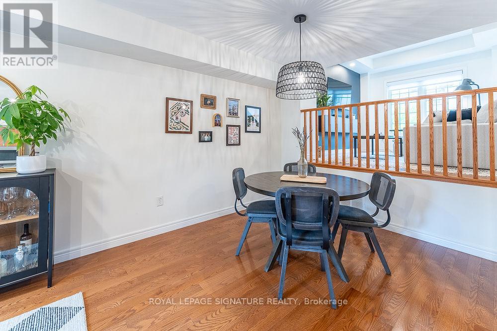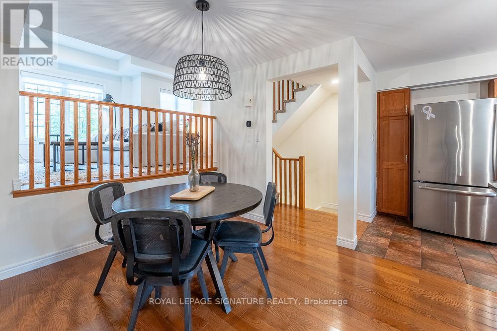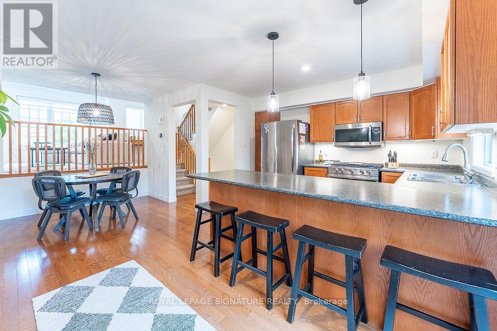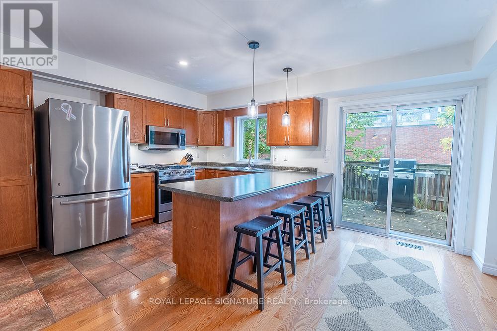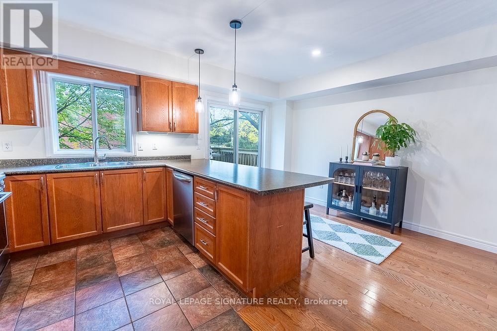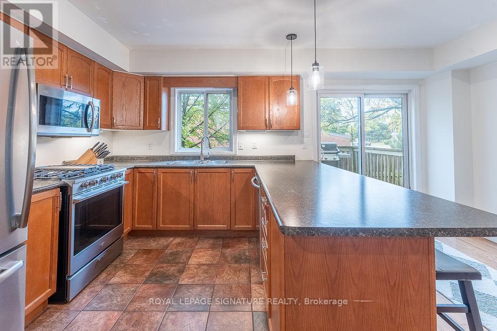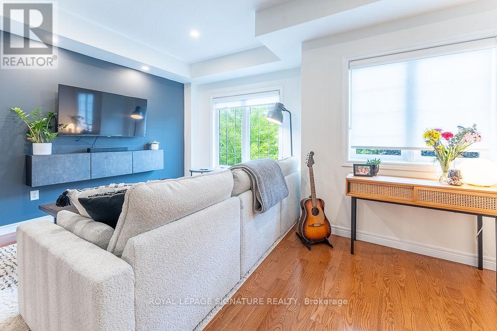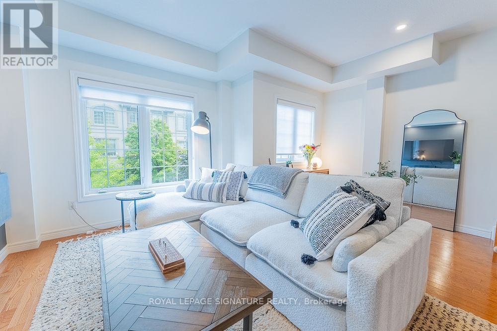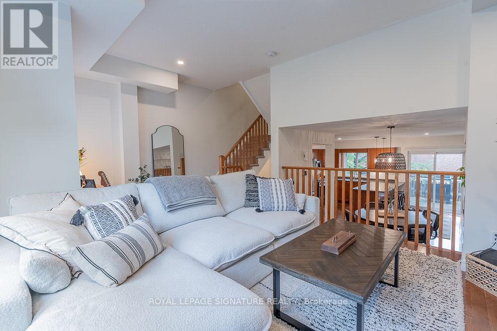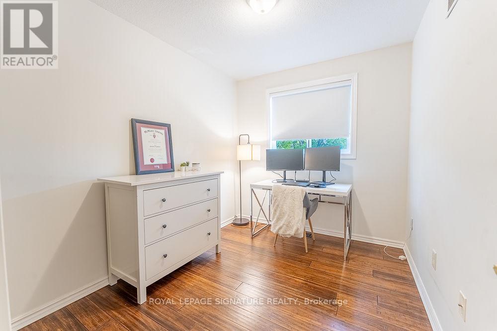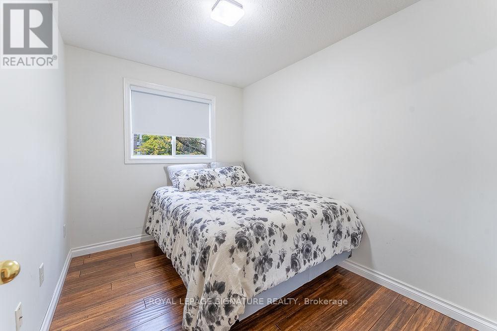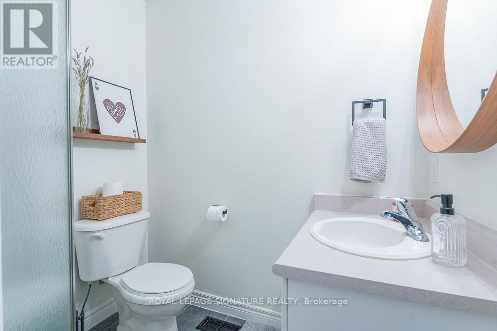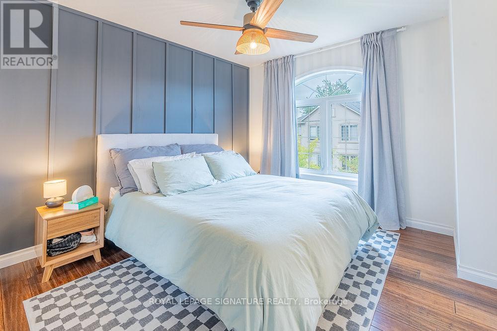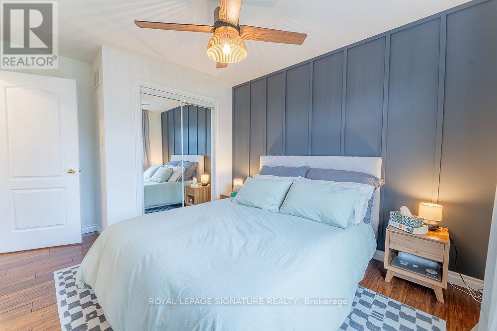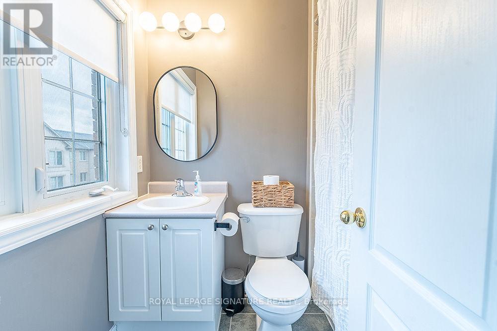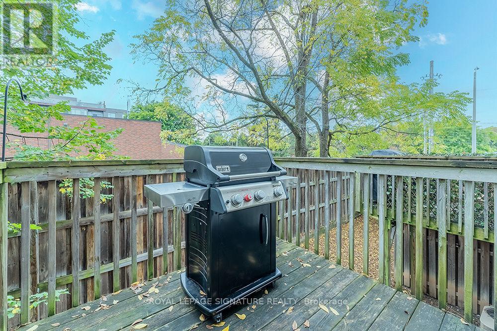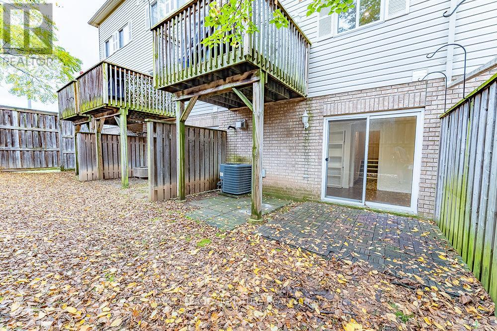17 - 1248 Guelph Line Burlington, Ontario L7P 2S9
$3,200 Monthly
Welcome to Unit 17 at 1248 Guelph Line. Nestled in a quiet and well-located townhome community, this property is ideal for commuters, with quick access to the QEW and nearby amenities. This elegant townhome features 3 bedrooms and 3 bathrooms, including a primary suite with its own bathroom and convenient laundry on the bedroom level. The main floor is perfect for hosting, offering a spacious eat-in kitchen with a breakfast bar and sliding doors that lead to a deck for bbq'ing. The kitchen seamlessly flows into the dining and family rooms, allowing for easy connection and entertainment. Enjoy hardwood flooring, new pot lights and fresh paint throughout most of the home. The ground floor provides inside access to the garage and a bright den, which is perfect for a gym, office or play room that opens up to a private patio area. Don't miss out on this opportunity! (id:24801)
Property Details
| MLS® Number | W12439884 |
| Property Type | Single Family |
| Community Name | Mountainside |
| Community Features | Pet Restrictions |
| Features | Balcony |
| Parking Space Total | 2 |
Building
| Bathroom Total | 3 |
| Bedrooms Above Ground | 3 |
| Bedrooms Total | 3 |
| Appliances | Dishwasher, Dryer, Microwave, Stove, Washer, Window Coverings, Refrigerator |
| Basement Features | Walk Out |
| Basement Type | N/a |
| Cooling Type | Central Air Conditioning |
| Exterior Finish | Brick |
| Flooring Type | Ceramic, Hardwood |
| Half Bath Total | 1 |
| Heating Fuel | Natural Gas |
| Heating Type | Forced Air |
| Stories Total | 3 |
| Size Interior | 1,200 - 1,399 Ft2 |
| Type | Row / Townhouse |
Parking
| Garage |
Land
| Acreage | No |
Rooms
| Level | Type | Length | Width | Dimensions |
|---|---|---|---|---|
| Second Level | Kitchen | 4.88 m | 3.66 m | 4.88 m x 3.66 m |
| Second Level | Dining Room | 2.74 m | 2.3 m | 2.74 m x 2.3 m |
| Second Level | Living Room | 3.36 m | 3.35 m | 3.36 m x 3.35 m |
| Third Level | Primary Bedroom | 4.27 m | 3.35 m | 4.27 m x 3.35 m |
| Third Level | Bedroom 2 | 3.55 m | 3.44 m | 3.55 m x 3.44 m |
| Third Level | Bedroom 3 | 3.05 m | 2.44 m | 3.05 m x 2.44 m |
| Main Level | Recreational, Games Room | 4.88 m | 3.05 m | 4.88 m x 3.05 m |
https://www.realtor.ca/real-estate/28941117/17-1248-guelph-line-burlington-mountainside-mountainside
Contact Us
Contact us for more information
Matt Sloan
Salesperson
30 Eglinton Ave W Ste 7
Mississauga, Ontario L5R 3E7
(905) 568-2121
(905) 568-2588


