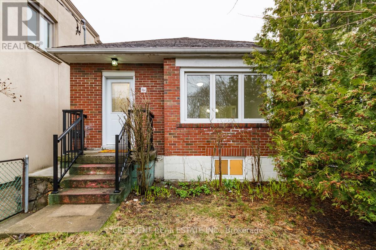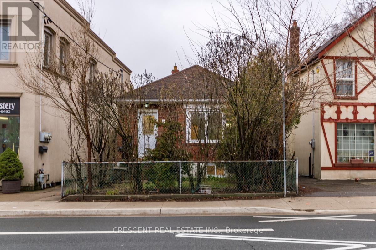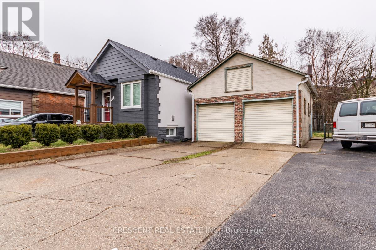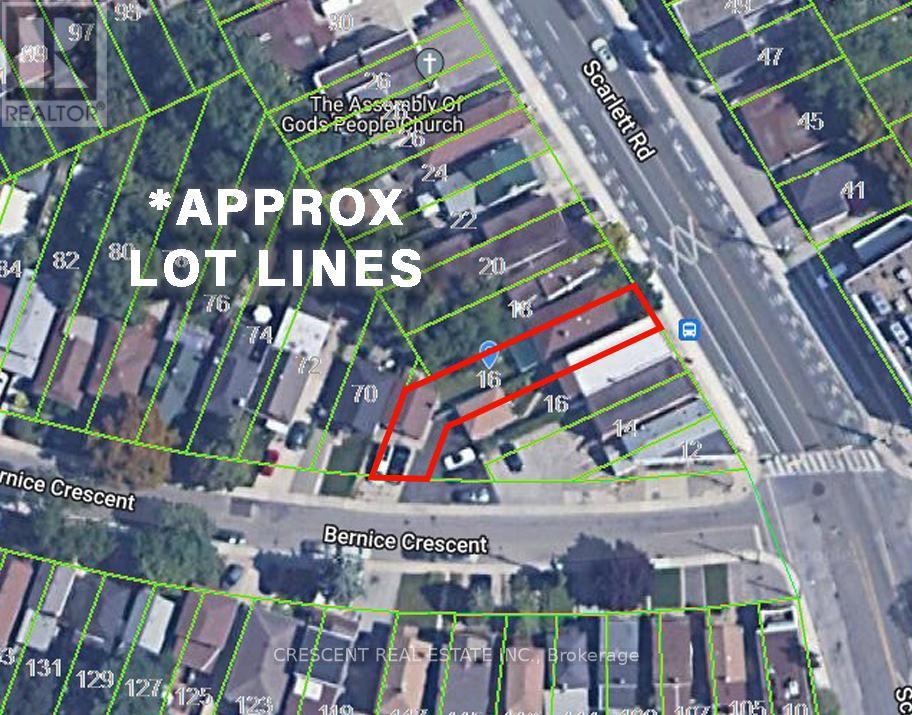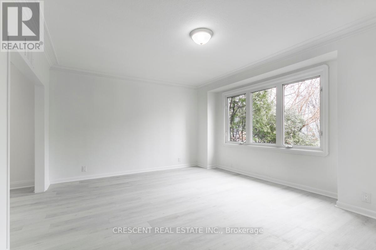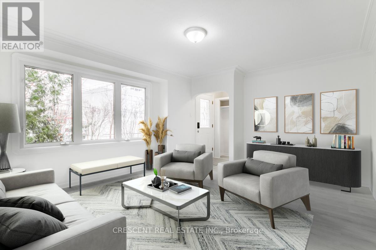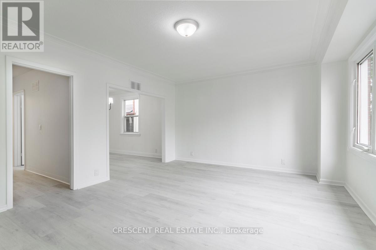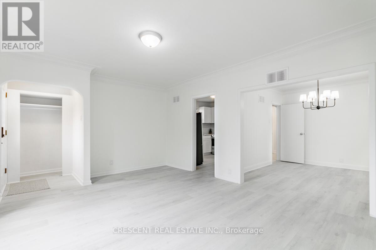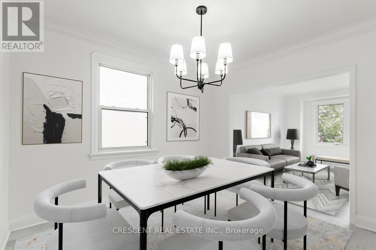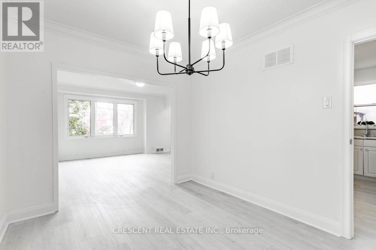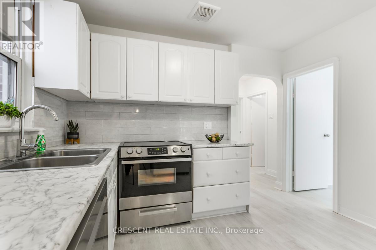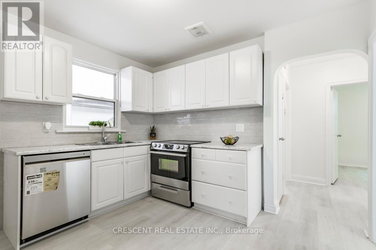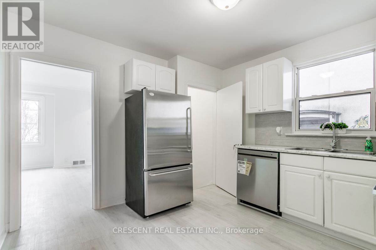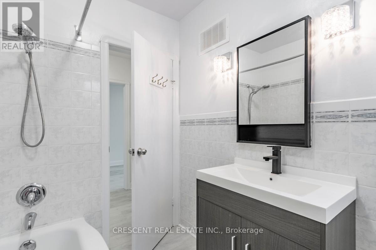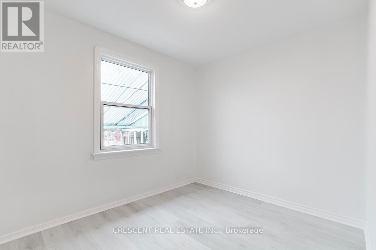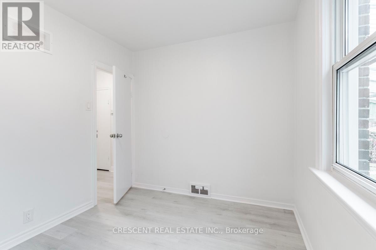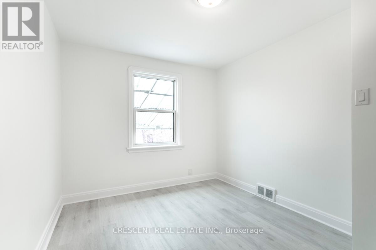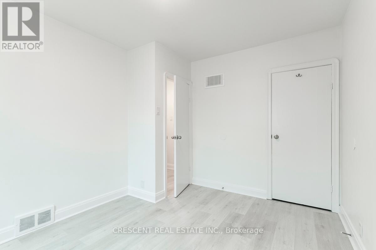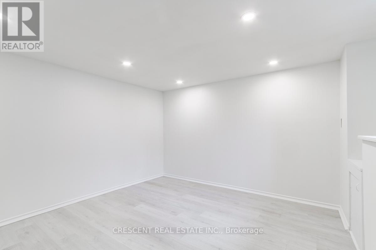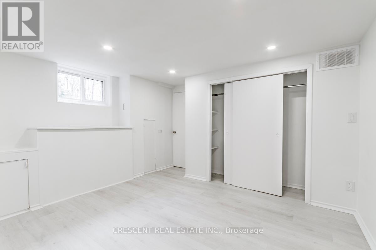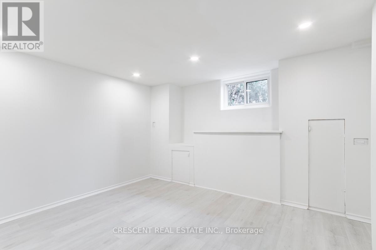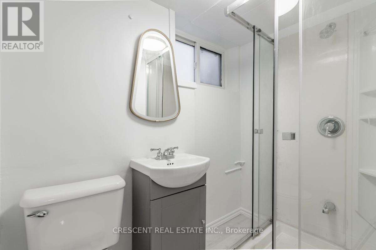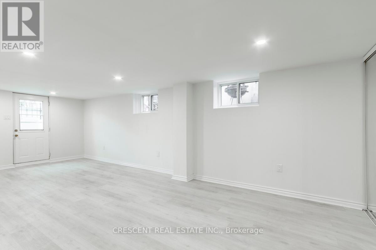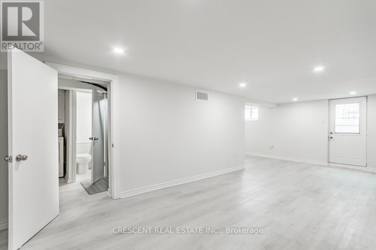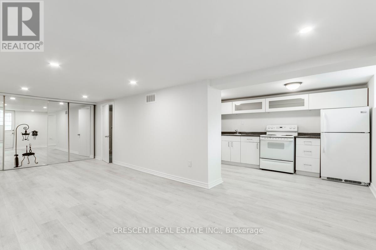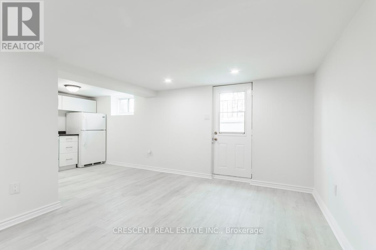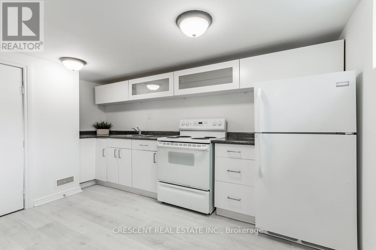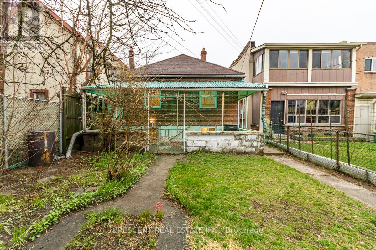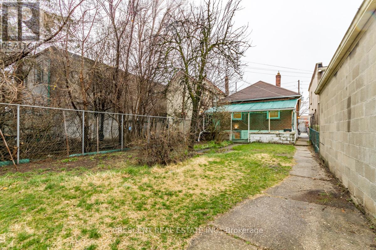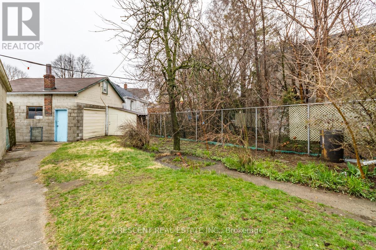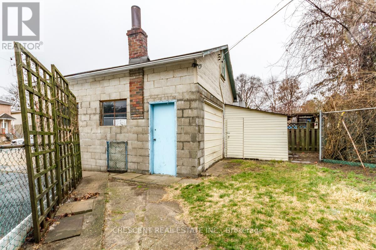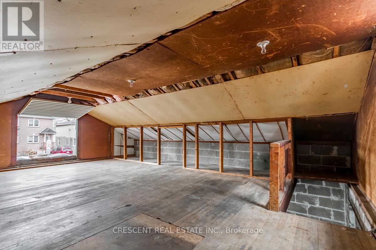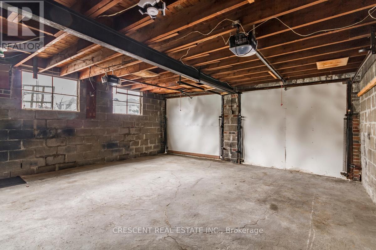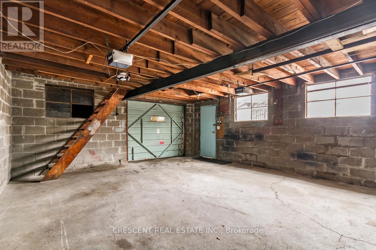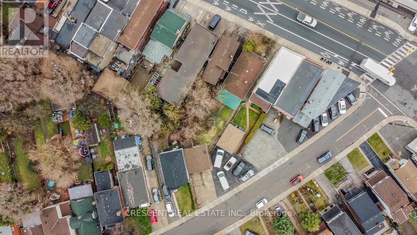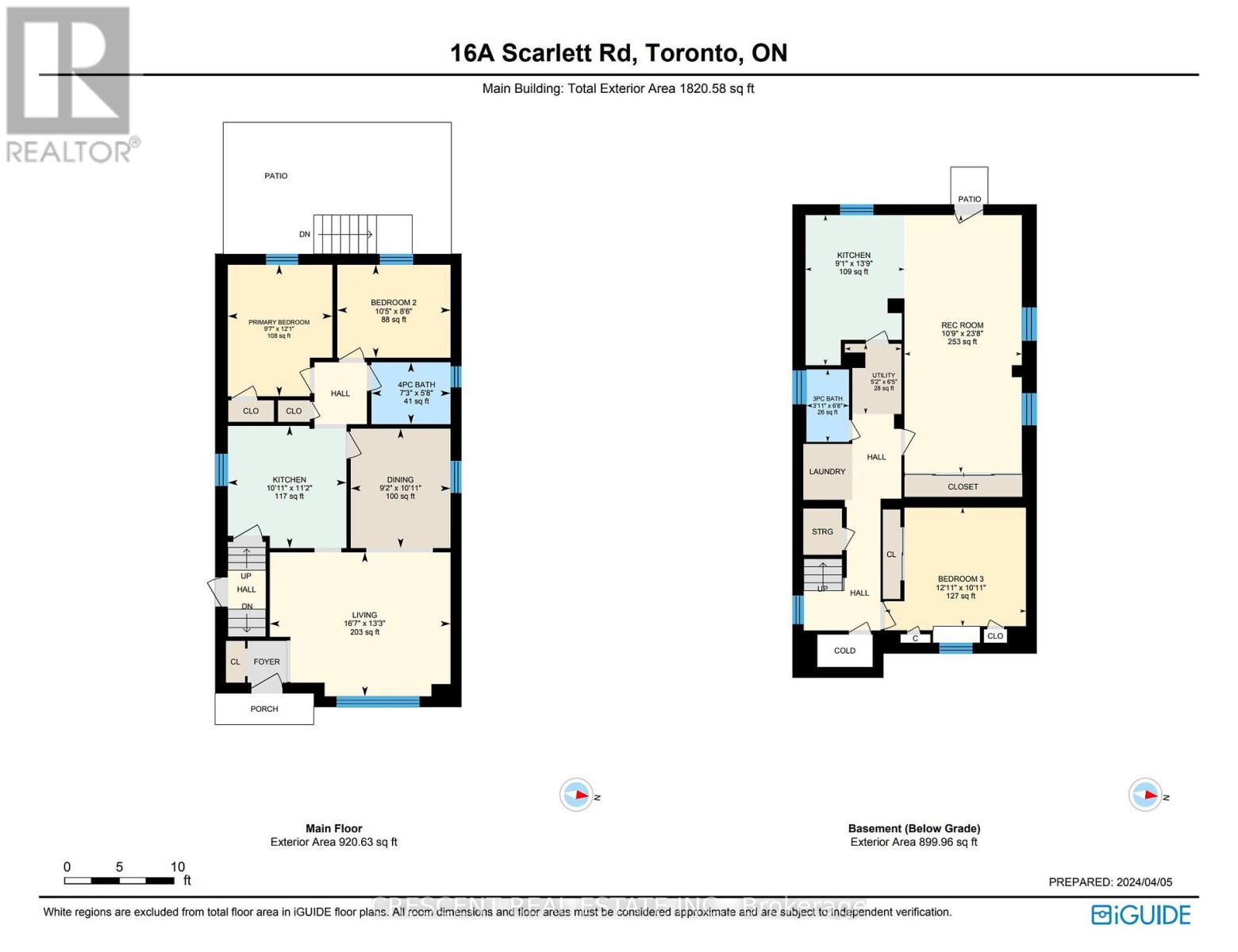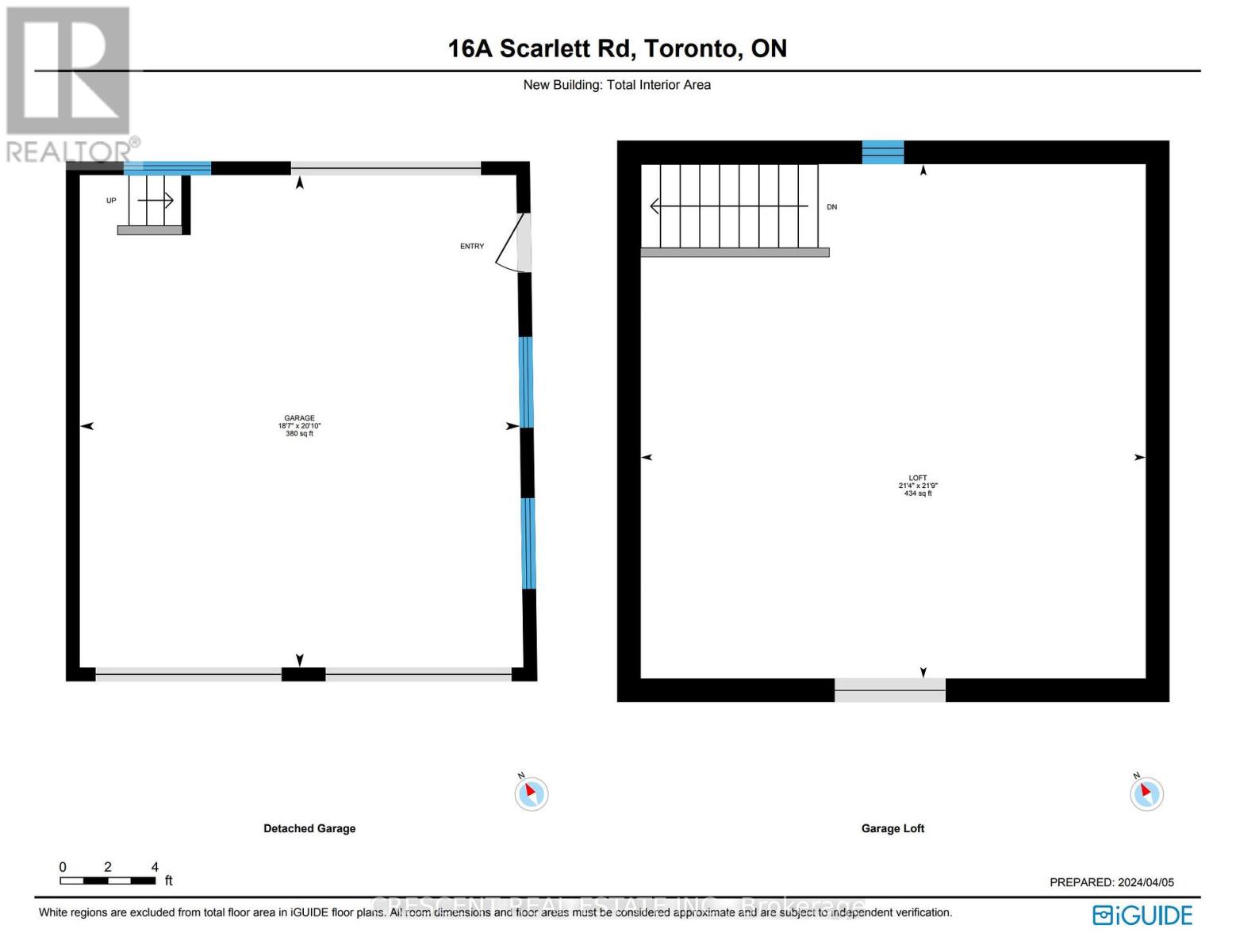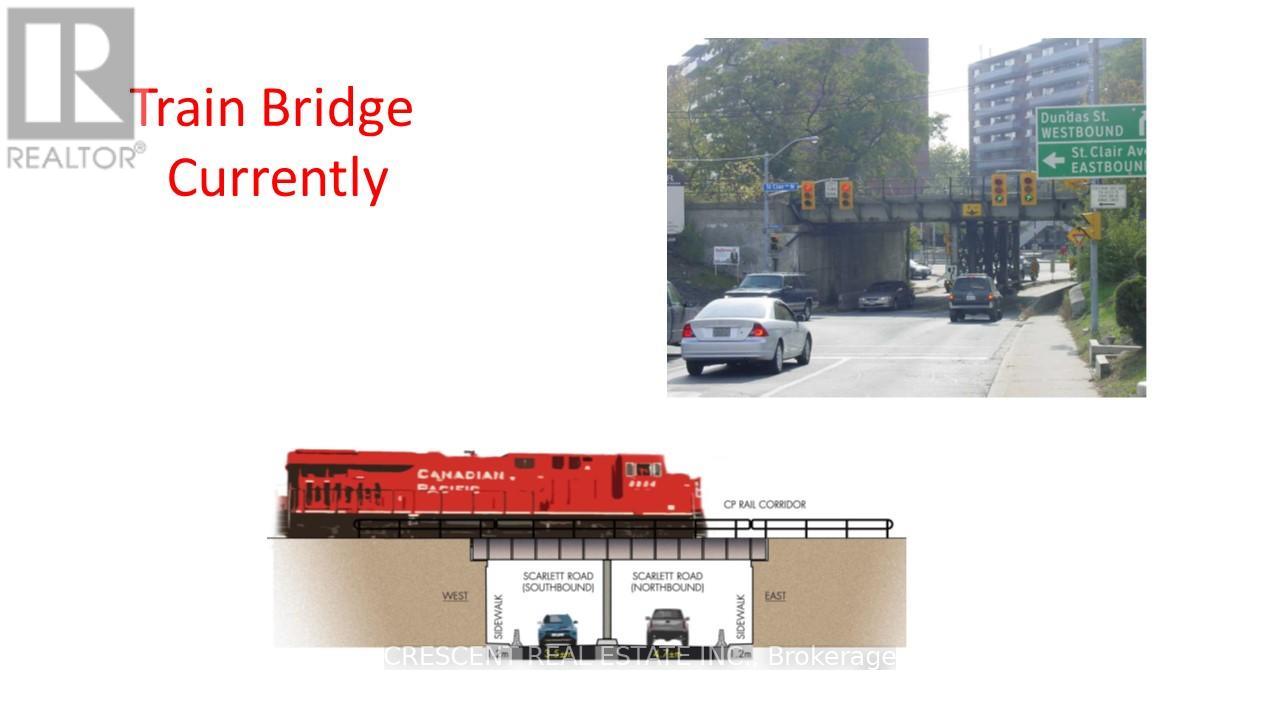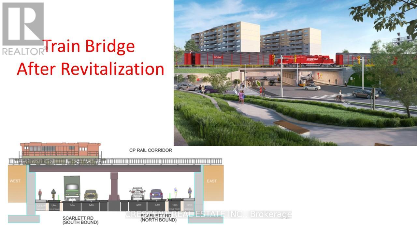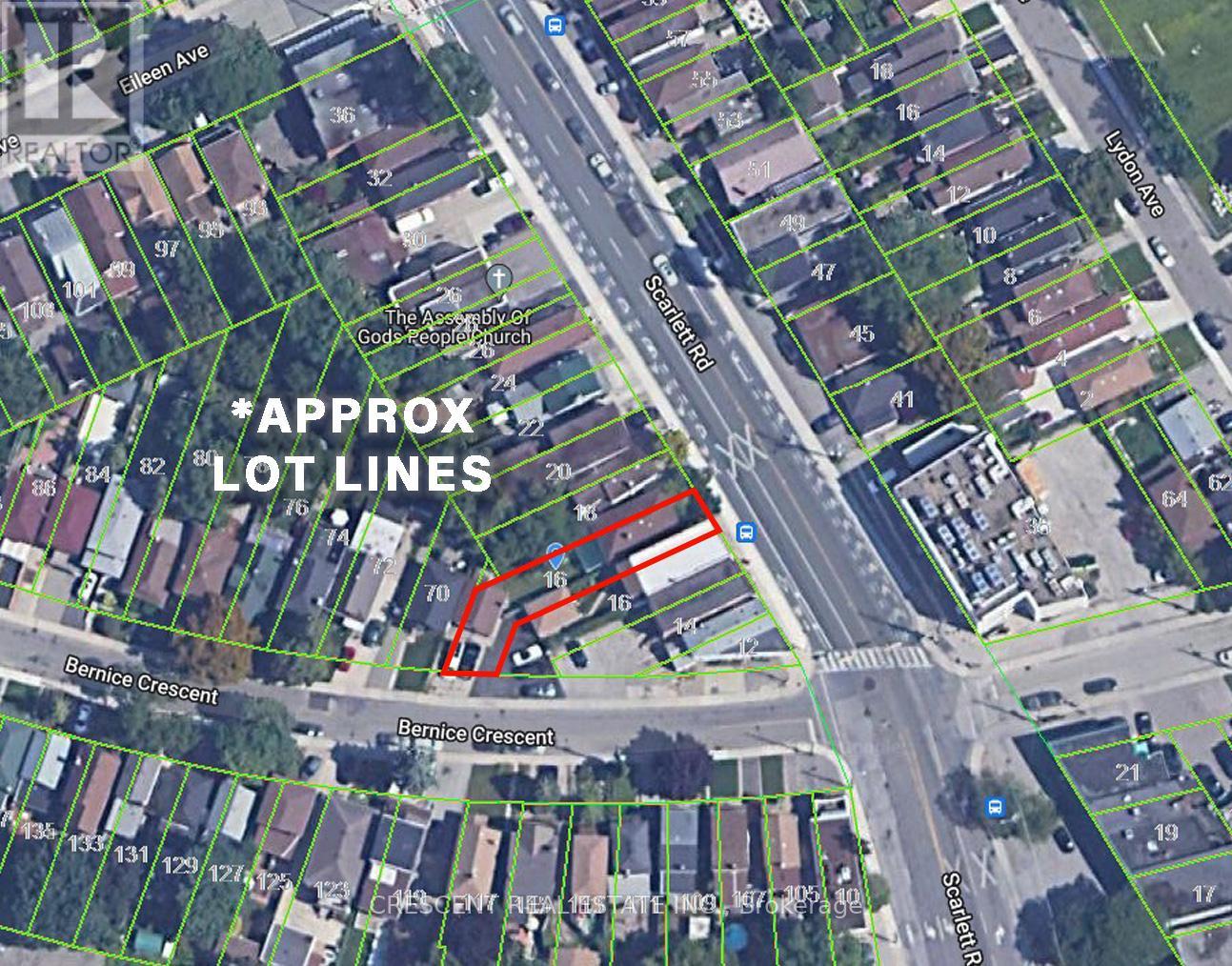16a Scarlett Road Toronto, Ontario M6N 4K1
$1,188,000
Freshly renovated detached home w/flexible income options & massive development potential located 1 block N of Dundas & Scarlett. Lot size is ~4000 sf w/new survey. Existing zoning on Scarlett is CR 2.0 (Comm or Res) permitting max building height of 49.2 ft and building size of ~8000 that's 2 times lot size, plus basement. Property is deep & abuts two streets w/good frontages, 25' & 27', ideal for widthwise lot severance application (granting as-of-right potential to build two fourplexes), plenty of properties w/smaller lot areas nearby. Two-level ~800 sf (inc. loft) cinder block garage w/3 garage doors (2 w/power openers) & loft on 8"" joist w/steel beam (no center posts, possible conversion to garden suite). Revitalization of immediate area w/new bridge (see city illustration) & significant town house development ~100m E & W of this property. Existing bungalow is solid brick & move-in/income ready on day 1. Currently a 2+1 bed configuration, but can easily convert to 3+2 bed). Newer AC & Furnace. Easy parking off Bernice for several large vehicles, paired w/garage it's a contractor's dream. TTC at door, short ride to Runnymede Station on Bloor line. This property also offers close proximity to urban amenities - the serene Humber River, its wildlife & inviting paths; nearby parkettes Marie Baldwin Park & Woolner Dog Park for leisurely strolls or energetic play; & renowned Lambton Golf & Country Club just around the corner. Schools & groceries nearby achieve harmonious work/life balance effortlessly. Perhaps the most exciting aspect of the property is the untapped potential it offers! Whether seeking a home to call your own, an income-generating asset to rent, or a grand development project, the possibilities are endless. Be the first to live in this renovated space, rent it out for lucrative returns, or transform the property into your dream project! **** EXTRAS **** New topographic survey available. Floor plans available (garage and house). (id:24801)
Property Details
| MLS® Number | W8209424 |
| Property Type | Single Family |
| Community Name | Rockcliffe-Smythe |
| Amenities Near By | Park, Public Transit |
| Features | Carpet Free |
| Parking Space Total | 6 |
| Structure | Patio(s) |
Building
| Bathroom Total | 2 |
| Bedrooms Above Ground | 3 |
| Bedrooms Total | 3 |
| Appliances | Window Coverings |
| Architectural Style | Bungalow |
| Basement Development | Finished |
| Basement Type | N/a (finished) |
| Construction Style Attachment | Detached |
| Cooling Type | Central Air Conditioning |
| Exterior Finish | Brick |
| Foundation Type | Concrete |
| Heating Fuel | Natural Gas |
| Heating Type | Forced Air |
| Stories Total | 1 |
| Type | House |
| Utility Water | Municipal Water |
Parking
| Detached Garage |
Land
| Acreage | No |
| Land Amenities | Park, Public Transit |
| Sewer | Sanitary Sewer |
| Size Irregular | 25 X 170 Ft ; Full Frontage On Both Bernice & Scarlett |
| Size Total Text | 25 X 170 Ft ; Full Frontage On Both Bernice & Scarlett |
| Surface Water | River/stream |
Rooms
| Level | Type | Length | Width | Dimensions |
|---|---|---|---|---|
| Second Level | Loft | 6.62 m | 6.5 m | 6.62 m x 6.5 m |
| Basement | Bedroom 3 | 3.95 m | 3.32 m | 3.95 m x 3.32 m |
| Basement | Recreational, Games Room | 7.21 m | 3.28 m | 7.21 m x 3.28 m |
| Basement | Kitchen | 4.2 m | 2.77 m | 4.2 m x 2.77 m |
| Basement | Bathroom | 2.03 m | 1.19 m | 2.03 m x 1.19 m |
| Main Level | Living Room | 5.05 m | 4.03 m | 5.05 m x 4.03 m |
| Main Level | Dining Room | 3.34 m | 2.79 m | 3.34 m x 2.79 m |
| Main Level | Kitchen | 3.42 m | 3.32 m | 3.42 m x 3.32 m |
| Main Level | Bathroom | 3.68 m | 2.92 m | 3.68 m x 2.92 m |
| Main Level | Bedroom 2 | 3.16 m | 2.6 m | 3.16 m x 2.6 m |
| Main Level | Primary Bedroom | 2.21 m | 1.73 m | 2.21 m x 1.73 m |
https://www.realtor.ca/real-estate/26715800/16a-scarlett-road-toronto-rockcliffe-smythe
Interested?
Contact us for more information
Gus Skarlatakis
Broker of Record
https://crescentrealestate.ca/team/gus-skarlatakis/
https://www.linkedin.com/in/gus-skarlatakis-98220a16/

(416) 889-0777
(416) 554-0777
www.crescentrealestate.ca
Shawn Lopes
Broker
https://crescentrealestate.ca/team/shawn-lopes/
https://instagram.com/_shawnlopes?igshid=1wsjkhc3s6m9x
https://www.linkedin.com/in/shawn-lopes/

(416) 889-0777
(416) 554-0777
www.crescentrealestate.ca


