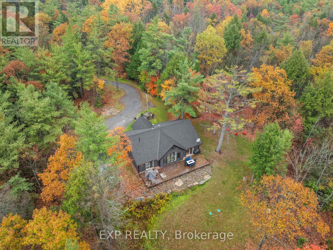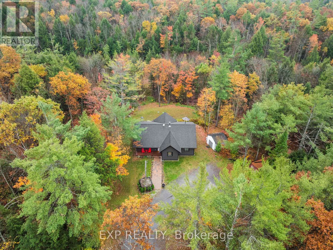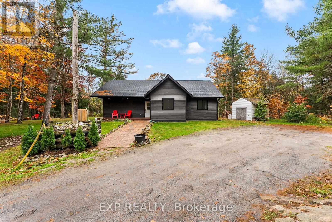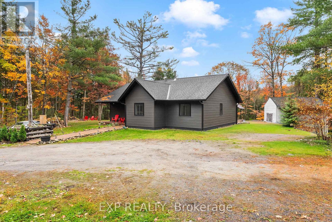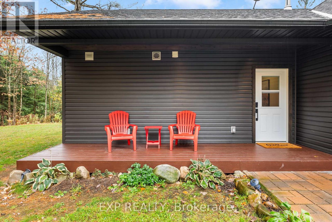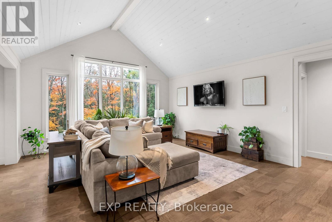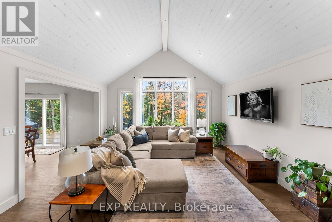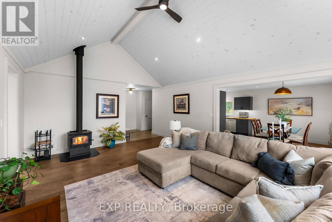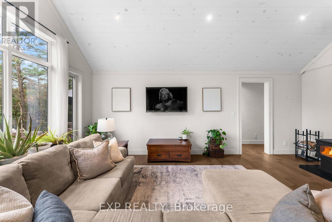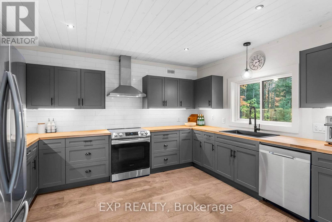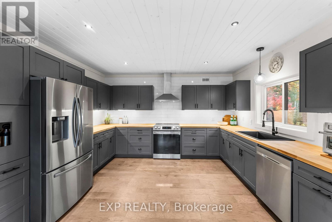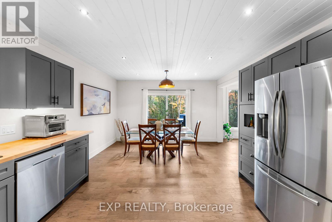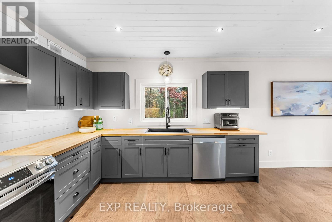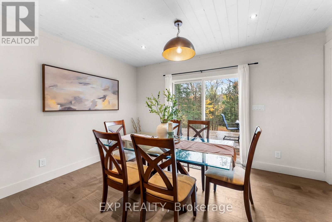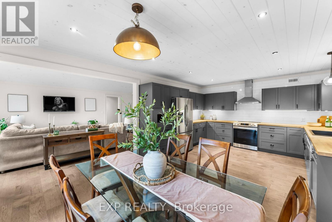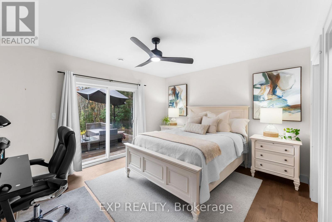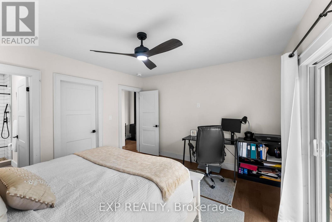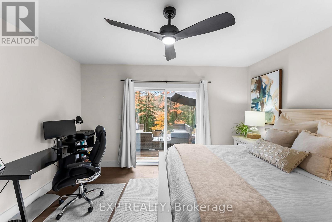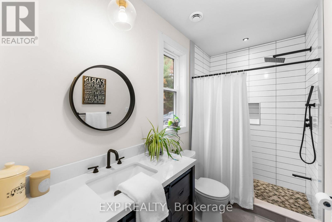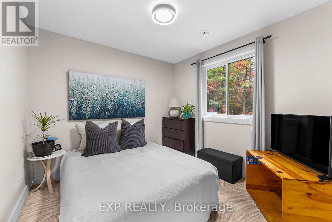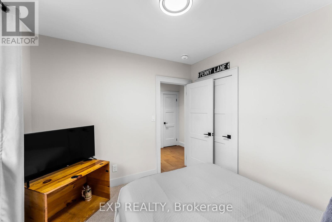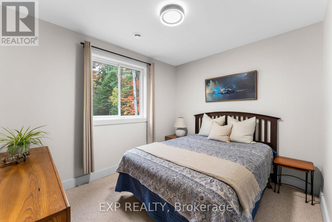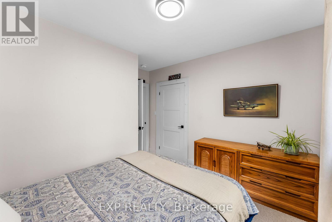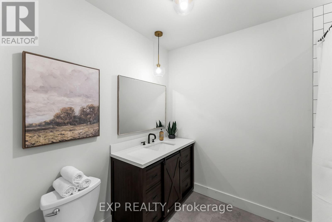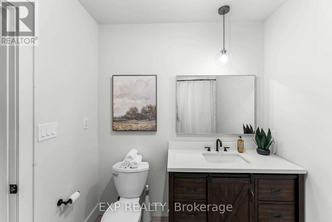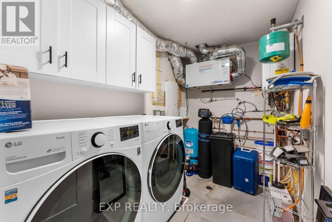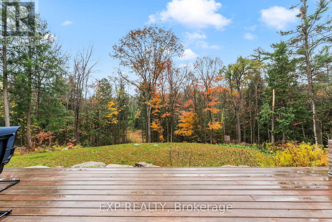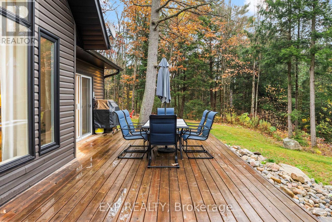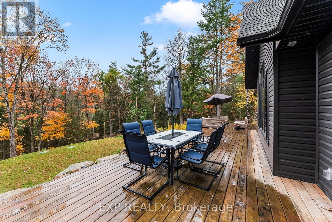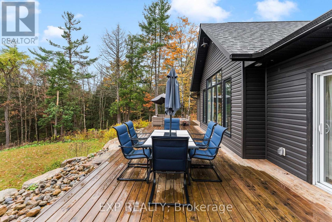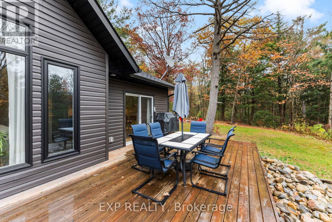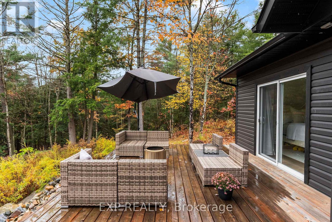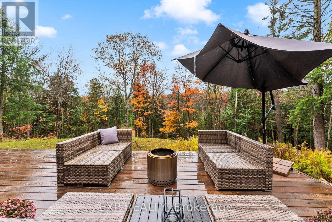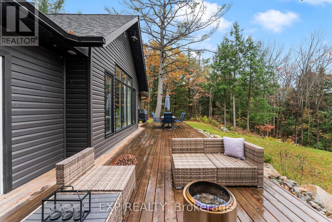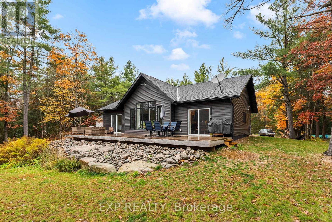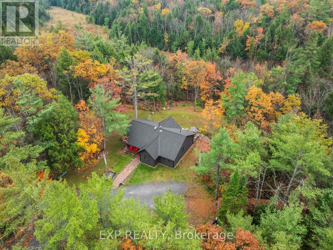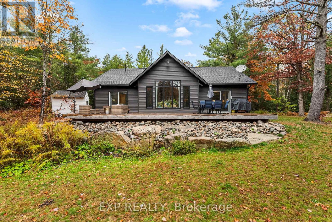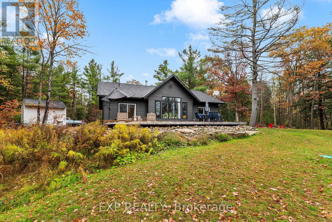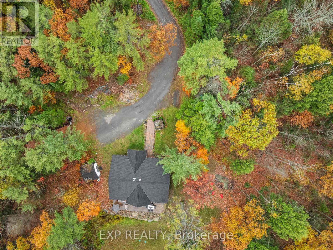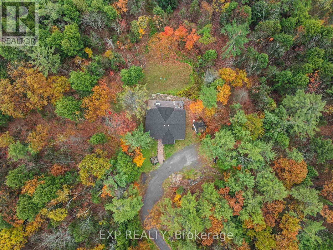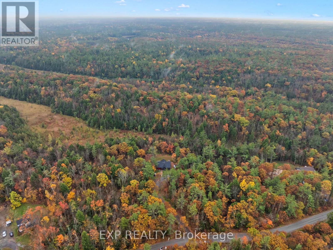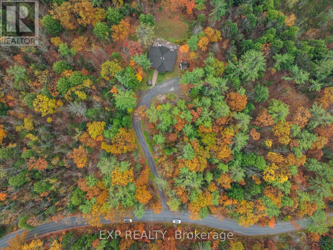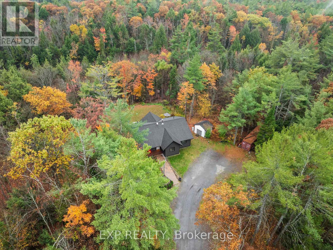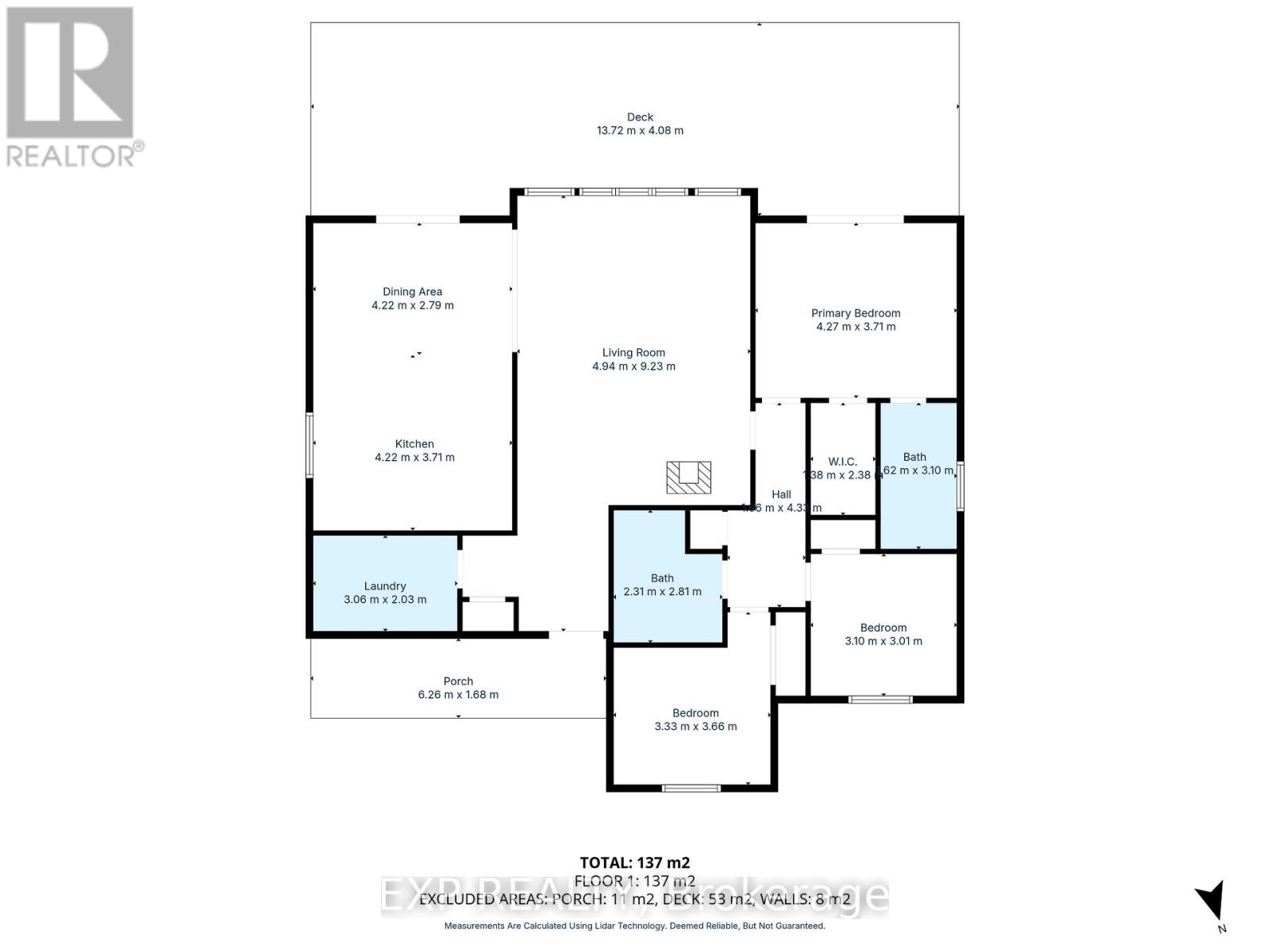1698 Reay Road Bracebridge, Ontario P1P 1R3
$824,900
Discover peaceful country living on nearly 10 private acres with this bright, thoughtfully designed 3-bedroom bungalow. With over 1,600 sq. ft. of living space and in-floor heating throughout, this home offers comfort and style year-round, whether as a full-time residence or weekend retreat. The spacious living room boasts a soaring cathedral ceiling and a cozy woodstove, creating a warm, inviting space to relax. The open-concept kitchen flows seamlessly to a massive deck, perfect for BBQs, morning coffee, or simply enjoying the serene surroundings. Retreat to the primary suite featuring a private walkout, walk-in closet, and a stylish 3-piece ensuite with a custom-tiled shower. Step outside to a covered front porch, a cleared yard with firepit, and a large storage shed - ideal for outdoor gear, tools, or hobbies. With ample parking, total privacy, and a prime location just minutes to Hwy 11, Bracebridge, and Gravenhurst, this property blends tranquility with convenience. Experience the Muskoka lifestyle you've been dreaming of - where every day feels like a getaway. (id:24801)
Property Details
| MLS® Number | X12471148 |
| Property Type | Single Family |
| Community Name | Draper |
| Equipment Type | Propane Tank |
| Features | Wooded Area, Irregular Lot Size, Partially Cleared |
| Parking Space Total | 8 |
| Rental Equipment Type | Propane Tank |
| Structure | Deck |
Building
| Bathroom Total | 2 |
| Bedrooms Above Ground | 3 |
| Bedrooms Total | 3 |
| Amenities | Fireplace(s) |
| Appliances | Water Heater - Tankless, Dishwasher, Dryer, Range, Stove, Washer, Refrigerator |
| Architectural Style | Bungalow |
| Construction Style Attachment | Detached |
| Cooling Type | Air Exchanger |
| Exterior Finish | Vinyl Siding |
| Fireplace Present | Yes |
| Flooring Type | Ceramic, Hardwood |
| Foundation Type | Concrete, Slab |
| Heating Type | Radiant Heat |
| Stories Total | 1 |
| Size Interior | 1,500 - 2,000 Ft2 |
| Type | House |
Parking
| No Garage |
Land
| Acreage | Yes |
| Sewer | Septic System |
| Size Depth | 1339 Ft |
| Size Frontage | 344 Ft |
| Size Irregular | 344 X 1339 Ft ; Irreg At Front |
| Size Total Text | 344 X 1339 Ft ; Irreg At Front|5 - 9.99 Acres |
Rooms
| Level | Type | Length | Width | Dimensions |
|---|---|---|---|---|
| Main Level | Foyer | 2.77 m | 3.21 m | 2.77 m x 3.21 m |
| Main Level | Kitchen | 4.22 m | 3.71 m | 4.22 m x 3.71 m |
| Main Level | Dining Room | 4.22 m | 2.79 m | 4.22 m x 2.79 m |
| Main Level | Living Room | 4.94 m | 9.23 m | 4.94 m x 9.23 m |
| Main Level | Laundry Room | 3.06 m | 2.03 m | 3.06 m x 2.03 m |
| Main Level | Primary Bedroom | 4.27 m | 3.71 m | 4.27 m x 3.71 m |
| Main Level | Bedroom 2 | 3.33 m | 3.66 m | 3.33 m x 3.66 m |
| Main Level | Bedroom 3 | 3.1 m | 3.01 m | 3.1 m x 3.01 m |
https://www.realtor.ca/real-estate/29008761/1698-reay-road-bracebridge-draper-draper
Contact Us
Contact us for more information
Natalia Zammitti
Salesperson
(289) 264-7626
www.nataliazammitti.com/
www.facebook.com/Natalia-Zammitti-Real-Property-Dreams-532432626910564/
ca.linkedin.com/in/natalia-zammitti-2a4716100
4711 Yonge St 10th Flr, 106430
Toronto, Ontario M2N 6K8
(866) 530-7737


